お手頃価格の中くらいなベージュのキッチン (中間色木目調キャビネット、人工大理石カウンター) の写真
絞り込み:
資材コスト
並び替え:今日の人気順
写真 1〜20 枚目(全 70 枚)

Vintage architecture meets modern-day charm with this Mission Style home in the Del Ida Historic District, only two blocks from downtown Delray Beach. The exterior features intricate details such as the stucco coated adobe architecture, a clay barrel roof and a warm oak paver driveway. Once inside this 3,515 square foot home, the intricate design and detail are evident with dark wood floors, shaker style cabinetry, a Estatuario Silk Neolith countertop & waterfall edge island. The remarkable downstairs Master Wing is complete with wood grain cabinetry & Pompeii Quartz Calacatta Supreme countertops, a 6′ freestanding tub & frameless shower. The Kitchen and Great Room are seamlessly integrated with luxurious Coffered ceilings, wood beams, and large sliders leading out to the pool and patio.
Robert Stevens Photography
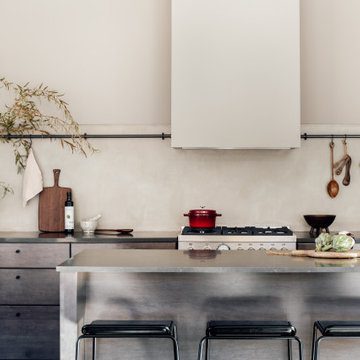
Custom kitchen with dark wood cabinetry, Limestrong plaster backsplash, and Caesarstone countertops.
ソルトレイクシティにあるお手頃価格の中くらいなモダンスタイルのおしゃれなキッチン (フラットパネル扉のキャビネット、中間色木目調キャビネット、人工大理石カウンター、ベージュキッチンパネル、シルバーの調理設備、コンクリートの床、グレーのキッチンカウンター) の写真
ソルトレイクシティにあるお手頃価格の中くらいなモダンスタイルのおしゃれなキッチン (フラットパネル扉のキャビネット、中間色木目調キャビネット、人工大理石カウンター、ベージュキッチンパネル、シルバーの調理設備、コンクリートの床、グレーのキッチンカウンター) の写真

The modern galley kitchen with an open floor plan has a large kitchen contains a gas range over, custom wine glass rack, black mirrored backsplash in contrast to white solid surface material countertop with oak slab door cabinets.

The homeowners were very concerned about over-improving their modest split-level home built in 1961. They liked the “mid-century modern” feel and wanted to enhance that vibe. Top on their wish list was to replace the portable dishwasher with a built-in and add a peninsula for seating and workspace. To keep the labor cost down, the soffits and existing ceiling lighting was left intact. The first option was to keep the existing cabinets; however, the original layout did not allow adequate counter space on either side of the cooktop. After considered the price of new cabinets, they realized the value of having a brand new kitchen.
The fun begins in the design phase. We chose the horizontal grain laminate to blend with the color of the existing woodwork in the home. The textured rhomboid shaped tile steals the show when accented with contrasting grout. The kitchen is a little mod and a little hip. And fits in perfectly as today’s “mid-century modern” home.

Contemporary kitchen with terrazzo floor and central island
ロンドンにあるお手頃価格の中くらいなおしゃれなキッチン (一体型シンク、落し込みパネル扉のキャビネット、中間色木目調キャビネット、人工大理石カウンター、ベージュキッチンパネル、スレートのキッチンパネル、パネルと同色の調理設備、セラミックタイルの床、グレーの床、ピンクのキッチンカウンター) の写真
ロンドンにあるお手頃価格の中くらいなおしゃれなキッチン (一体型シンク、落し込みパネル扉のキャビネット、中間色木目調キャビネット、人工大理石カウンター、ベージュキッチンパネル、スレートのキッチンパネル、パネルと同色の調理設備、セラミックタイルの床、グレーの床、ピンクのキッチンカウンター) の写真

The kitchen is much more functional with a long stretch of counter space and open shelving making better use of the limited space. Most of the cabinets are the same width and are flat panel to help the kitchen feel more open and modern. The size and shape of the Ohio-made glazed hand mold tile nods to the mid-century brick fireplace wall in the living space.
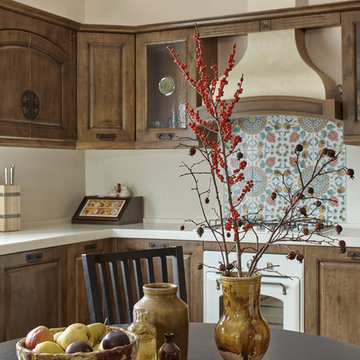
Мария Земляных
モスクワにあるお手頃価格の中くらいなカントリー風のおしゃれなII型キッチン (レイズドパネル扉のキャビネット、中間色木目調キャビネット、白いキッチンパネル、白い調理設備、アイランドなし、一体型シンク、人工大理石カウンター、石スラブのキッチンパネル、セラミックタイルの床、ベージュの床) の写真
モスクワにあるお手頃価格の中くらいなカントリー風のおしゃれなII型キッチン (レイズドパネル扉のキャビネット、中間色木目調キャビネット、白いキッチンパネル、白い調理設備、アイランドなし、一体型シンク、人工大理石カウンター、石スラブのキッチンパネル、セラミックタイルの床、ベージュの床) の写真

ロンドンにあるお手頃価格の中くらいなコンテンポラリースタイルのおしゃれなキッチン (アンダーカウンターシンク、フラットパネル扉のキャビネット、中間色木目調キャビネット、人工大理石カウンター、ピンクのキッチンパネル、ガラス板のキッチンパネル、シルバーの調理設備、セラミックタイルの床) の写真
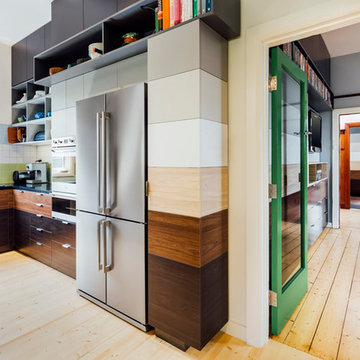
House renovation for an Architect and Journalist couple with two young children in Yarraville, Victoria.
Built by CBD Contracting
Joinery built by Cantilever Interiors
Photographs by Michael Kai Photography.
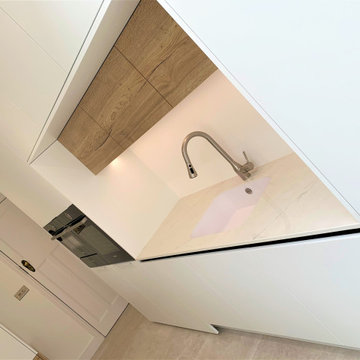
With brief centred around creating a family space with a seamless flow from kitchen to living, In a design which incorporates storage solutions for everything from kitchenware to tableware, media to toys & games. our recently completed project with an extended property in the heart of Newcastle, utilises our contemporary linear – perfect matt white cabinetry with accents in natural Halifax oak, to provide an unimposing backdrop, maintaining a minimalist feel to the open plan space.
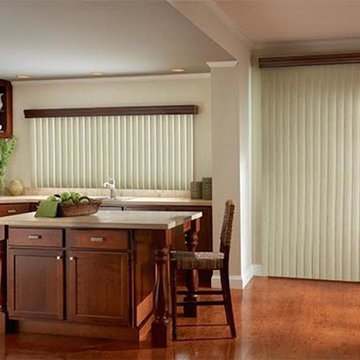
サンタバーバラにあるお手頃価格の中くらいなトラディショナルスタイルのおしゃれなキッチン (アンダーカウンターシンク、シェーカースタイル扉のキャビネット、中間色木目調キャビネット、人工大理石カウンター、ベージュキッチンパネル、石スラブのキッチンパネル、シルバーの調理設備、無垢フローリング、茶色い床) の写真
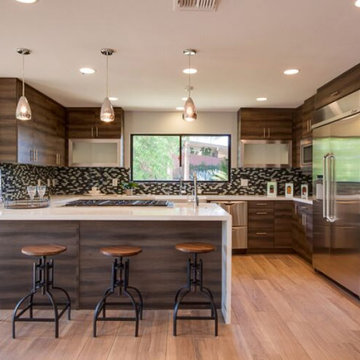
Remodeled Kitchen, New Appliances and Cabientry
フェニックスにあるお手頃価格の中くらいなミッドセンチュリースタイルのおしゃれなキッチン (エプロンフロントシンク、フラットパネル扉のキャビネット、中間色木目調キャビネット、人工大理石カウンター、マルチカラーのキッチンパネル、ガラスタイルのキッチンパネル、シルバーの調理設備、磁器タイルの床、グレーの床、白いキッチンカウンター) の写真
フェニックスにあるお手頃価格の中くらいなミッドセンチュリースタイルのおしゃれなキッチン (エプロンフロントシンク、フラットパネル扉のキャビネット、中間色木目調キャビネット、人工大理石カウンター、マルチカラーのキッチンパネル、ガラスタイルのキッチンパネル、シルバーの調理設備、磁器タイルの床、グレーの床、白いキッチンカウンター) の写真
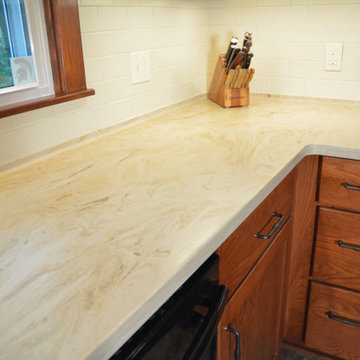
This Lansing, MI kitchen remodel is a distinctive mission style design with Medallion Cabinetry flat panel kitchen cabinets in a warm wood finish. The design is accented by black matte Richelieu hardware and black GE appliances. A solid surface Corian countertop with a 1" coved backsplash beautifully finishes off the design, topped by a white subway tile backsplash.
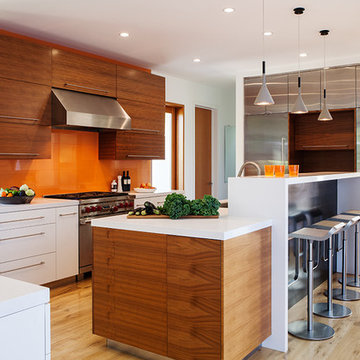
サンフランシスコにあるお手頃価格の中くらいなコンテンポラリースタイルのおしゃれなキッチン (ダブルシンク、フラットパネル扉のキャビネット、中間色木目調キャビネット、人工大理石カウンター、白いキッチンパネル、磁器タイルのキッチンパネル、シルバーの調理設備、淡色無垢フローリング、ベージュの床) の写真
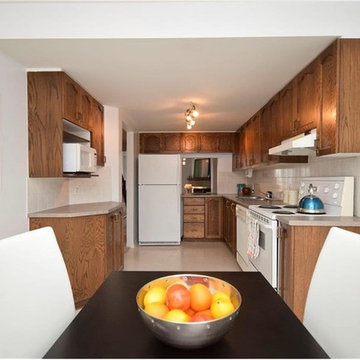
オタワにあるお手頃価格の中くらいなトラディショナルスタイルのおしゃれなキッチン (ドロップインシンク、落し込みパネル扉のキャビネット、中間色木目調キャビネット、人工大理石カウンター、ベージュキッチンパネル、セラミックタイルのキッチンパネル、白い調理設備、リノリウムの床、アイランドなし、ベージュの床) の写真
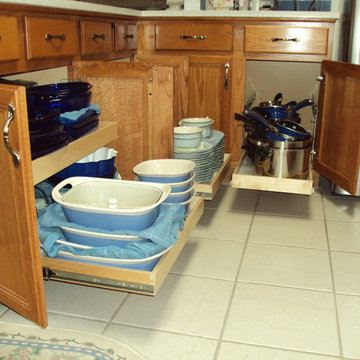
オースティンにあるお手頃価格の中くらいなトラディショナルスタイルのおしゃれなキッチン (レイズドパネル扉のキャビネット、中間色木目調キャビネット、人工大理石カウンター、青いキッチンパネル、磁器タイルのキッチンパネル、シルバーの調理設備、セラミックタイルの床) の写真
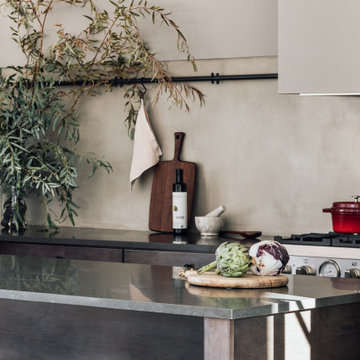
Custom kitchen with dark wood cabinetry, Limestrong plaster backsplash, and Caesarstone countertops.
ソルトレイクシティにあるお手頃価格の中くらいなモダンスタイルのおしゃれなキッチン (フラットパネル扉のキャビネット、中間色木目調キャビネット、人工大理石カウンター、ベージュキッチンパネル、シルバーの調理設備、コンクリートの床、グレーのキッチンカウンター) の写真
ソルトレイクシティにあるお手頃価格の中くらいなモダンスタイルのおしゃれなキッチン (フラットパネル扉のキャビネット、中間色木目調キャビネット、人工大理石カウンター、ベージュキッチンパネル、シルバーの調理設備、コンクリートの床、グレーのキッチンカウンター) の写真
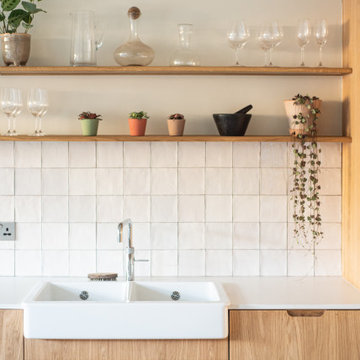
The beautiful kitchen fronts for the IKEA kitchen are oak veneer and are by @holte.studio. I absolutely love using them for kitchen designs, as they are very flexible and can make bespoke kitchens, as well as fronts for IKEA ones. You can even do a mixture of both within one kitchen to make the best use of the space!
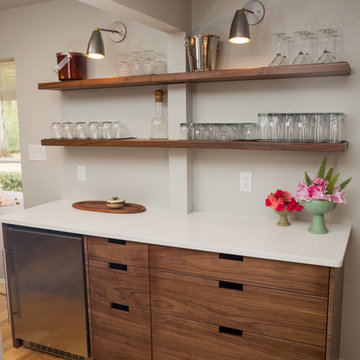
Our client was very specific about some of her needs, no hardware, just notches, and a dark walnut that is flat sawn (swirly graphic) running horizontally.
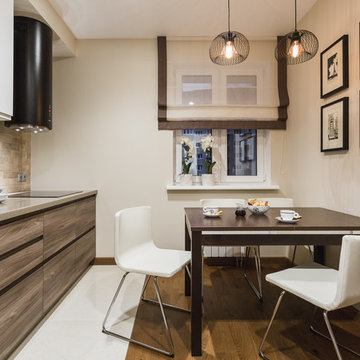
автор проекта--Илюхина Елена
фотограф--Шангина Ольга
モスクワにあるお手頃価格の中くらいなコンテンポラリースタイルのおしゃれなキッチン (ドロップインシンク、フラットパネル扉のキャビネット、中間色木目調キャビネット、人工大理石カウンター、ベージュキッチンパネル、セラミックタイルのキッチンパネル、黒い調理設備、磁器タイルの床、アイランドなし) の写真
モスクワにあるお手頃価格の中くらいなコンテンポラリースタイルのおしゃれなキッチン (ドロップインシンク、フラットパネル扉のキャビネット、中間色木目調キャビネット、人工大理石カウンター、ベージュキッチンパネル、セラミックタイルのキッチンパネル、黒い調理設備、磁器タイルの床、アイランドなし) の写真
お手頃価格の中くらいなベージュのキッチン (中間色木目調キャビネット、人工大理石カウンター) の写真
1