お手頃価格のキッチン (淡色木目調キャビネット、中間色木目調キャビネット、紫のキャビネット、コンクリートカウンター、珪岩カウンター) の写真
絞り込み:
資材コスト
並び替え:今日の人気順
写真 1〜20 枚目(全 3,181 枚)
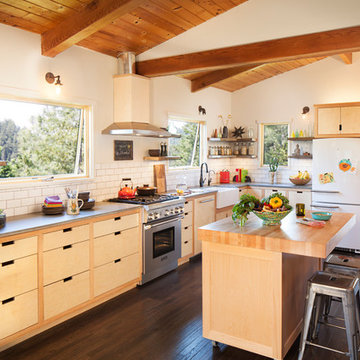
The completely remodeled kitchen is now the focal point of the home. The modern concrete countertops, subway tiles and unique custom cabinets add clean lines and are complemented by the warm and rustic reclaimed wood open shelving. Made with beech and birch wood, the flush inset cabinets feature unique routed pulls and a beaded face frame. The functional butcher block topped island is on wheels and contains several storage drawers.
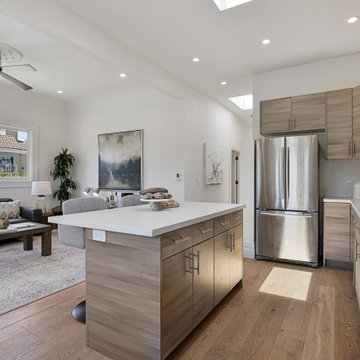
ロサンゼルスにあるお手頃価格の中くらいなモダンスタイルのおしゃれなキッチン (アンダーカウンターシンク、フラットパネル扉のキャビネット、淡色木目調キャビネット、珪岩カウンター、白いキッチンパネル、シルバーの調理設備、淡色無垢フローリング、茶色い床、白いキッチンカウンター、セラミックタイルのキッチンパネル、三角天井) の写真
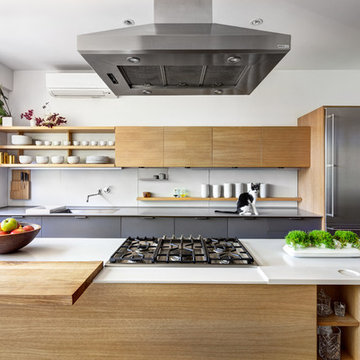
Light, open kitchen with light oak island and upper finishes juxtaposed with dark grey and stainless appliance finishes.
ニューヨークにあるお手頃価格の中くらいなコンテンポラリースタイルのおしゃれなキッチン (アンダーカウンターシンク、フラットパネル扉のキャビネット、淡色木目調キャビネット、珪岩カウンター、白いキッチンパネル、石スラブのキッチンパネル、シルバーの調理設備) の写真
ニューヨークにあるお手頃価格の中くらいなコンテンポラリースタイルのおしゃれなキッチン (アンダーカウンターシンク、フラットパネル扉のキャビネット、淡色木目調キャビネット、珪岩カウンター、白いキッチンパネル、石スラブのキッチンパネル、シルバーの調理設備) の写真

Set within the Carlton Square Conservation Area in East London, this two-storey end of terrace period property suffered from a lack of natural light, low ceiling heights and a disconnection to the garden at the rear.
The clients preference for an industrial aesthetic along with an assortment of antique fixtures and fittings acquired over many years were an integral factor whilst forming the brief. Steel windows and polished concrete feature heavily, allowing the enlarged living area to be visually connected to the garden with internal floor finishes continuing externally. Floor to ceiling glazing combined with large skylights help define areas for cooking, eating and reading whilst maintaining a flexible open plan space.
This simple yet detailed project located within a prominent Conservation Area required a considered design approach, with a reduced palette of materials carefully selected in response to the existing building and it’s context.
Photographer: Simon Maxwell

デトロイトにあるお手頃価格のラスティックスタイルのおしゃれなキッチン (アンダーカウンターシンク、シェーカースタイル扉のキャビネット、淡色木目調キャビネット、珪岩カウンター、ベージュキッチンパネル、サブウェイタイルのキッチンパネル、シルバーの調理設備) の写真
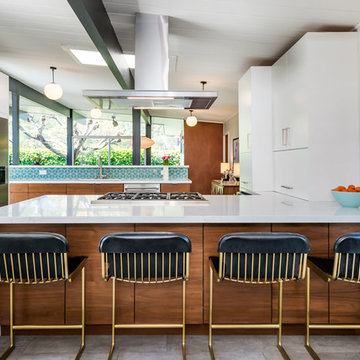
Looking into the kitchen from the living area.
Photo by Olga Soboleva
サンフランシスコにあるお手頃価格の中くらいなミッドセンチュリースタイルのおしゃれなキッチン (フラットパネル扉のキャビネット、珪岩カウンター、青いキッチンパネル、セラミックタイルのキッチンパネル、シルバーの調理設備、グレーの床、白いキッチンカウンター、無垢フローリング、アンダーカウンターシンク、中間色木目調キャビネット) の写真
サンフランシスコにあるお手頃価格の中くらいなミッドセンチュリースタイルのおしゃれなキッチン (フラットパネル扉のキャビネット、珪岩カウンター、青いキッチンパネル、セラミックタイルのキッチンパネル、シルバーの調理設備、グレーの床、白いキッチンカウンター、無垢フローリング、アンダーカウンターシンク、中間色木目調キャビネット) の写真
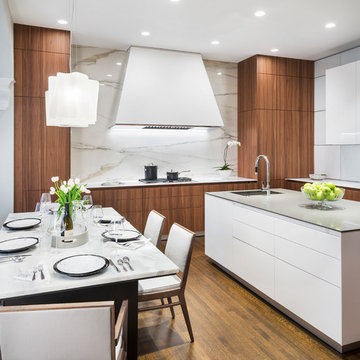
Photographer Nat Rea www.natrea.com
Contemporary Kitchen, Bultraup kitchen cabinets, Porcelain marble like backsplash, Luminaire cloud dining light
マイアミにあるお手頃価格の中くらいなコンテンポラリースタイルのおしゃれなキッチン (一体型シンク、フラットパネル扉のキャビネット、中間色木目調キャビネット、珪岩カウンター、白いキッチンパネル、石スラブのキッチンパネル、無垢フローリング、茶色い床、白いキッチンカウンター) の写真
マイアミにあるお手頃価格の中くらいなコンテンポラリースタイルのおしゃれなキッチン (一体型シンク、フラットパネル扉のキャビネット、中間色木目調キャビネット、珪岩カウンター、白いキッチンパネル、石スラブのキッチンパネル、無垢フローリング、茶色い床、白いキッチンカウンター) の写真

他の地域にあるお手頃価格の広い北欧スタイルのおしゃれなキッチン (ガラス扉のキャビネット、淡色木目調キャビネット、珪岩カウンター、白いキッチンパネル、クオーツストーンのキッチンパネル、淡色無垢フローリング、白いキッチンカウンター) の写真
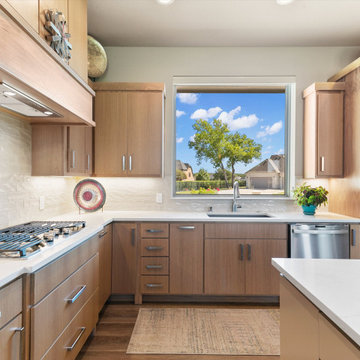
This sleek contemporary kitchen features white oak flat panel cabinets, a chef's gas cooktop, custom storage, undermount silgranite undermount sink, and expansive view out the picture window.
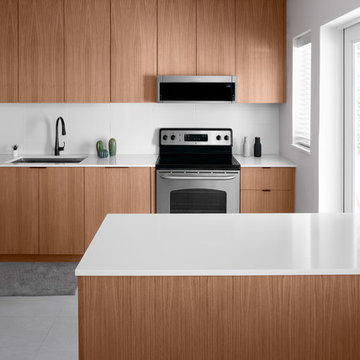
A beautifully designed kitchen by Hermann Gonzalez, RA, and Haley Perry. Pictured below are white oak cabinetry and white counters that contrast with matte black touches by Surface Workshop located in Miami.
Photo & retouching by Melissa & Manny at Pryme Production.
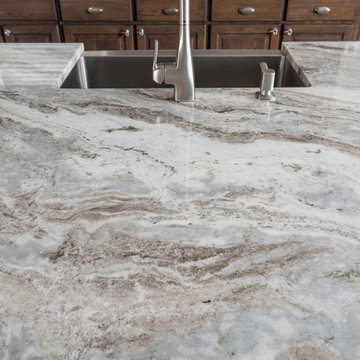
Michael Hunter Photography
ダラスにあるお手頃価格の中くらいなトランジショナルスタイルのおしゃれなキッチン (エプロンフロントシンク、レイズドパネル扉のキャビネット、中間色木目調キャビネット、珪岩カウンター、青いキッチンパネル、磁器タイルのキッチンパネル、シルバーの調理設備、無垢フローリング、茶色い床) の写真
ダラスにあるお手頃価格の中くらいなトランジショナルスタイルのおしゃれなキッチン (エプロンフロントシンク、レイズドパネル扉のキャビネット、中間色木目調キャビネット、珪岩カウンター、青いキッチンパネル、磁器タイルのキッチンパネル、シルバーの調理設備、無垢フローリング、茶色い床) の写真

カルガリーにあるお手頃価格の中くらいなミッドセンチュリースタイルのおしゃれなキッチン (ダブルシンク、フラットパネル扉のキャビネット、中間色木目調キャビネット、珪岩カウンター、白いキッチンパネル、セラミックタイルのキッチンパネル、シルバーの調理設備、クッションフロア、茶色い床、白いキッチンカウンター、三角天井) の写真

Ce duplex de 100m² en région parisienne a fait l’objet d’une rénovation partielle par nos équipes ! L’objectif était de rendre l’appartement à la fois lumineux et convivial avec quelques touches de couleur pour donner du dynamisme.
Nous avons commencé par poncer le parquet avant de le repeindre, ainsi que les murs, en blanc franc pour réfléchir la lumière. Le vieil escalier a été remplacé par ce nouveau modèle en acier noir sur mesure qui contraste et apporte du caractère à la pièce.
Nous avons entièrement refait la cuisine qui se pare maintenant de belles façades en bois clair qui rappellent la salle à manger. Un sol en béton ciré, ainsi que la crédence et le plan de travail ont été posés par nos équipes, qui donnent un côté loft, que l’on retrouve avec la grande hauteur sous-plafond et la mezzanine. Enfin dans le salon, de petits rangements sur mesure ont été créé, et la décoration colorée donne du peps à l’ensemble.
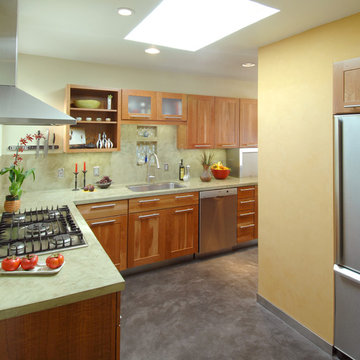
The unique materials selected for the floors and countertops allowed for seamless application and custom colors, combining functional beauty with easy maintenance.

We did a full refurbishment and interior design of the kitchen of this country home that was built in 1760.
ハンプシャーにあるお手頃価格の中くらいなカントリー風のおしゃれなキッチン (エプロンフロントシンク、フラットパネル扉のキャビネット、淡色木目調キャビネット、コンクリートカウンター、ピンクのキッチンパネル、セラミックタイルのキッチンパネル、パネルと同色の調理設備、磁器タイルの床、白い床、グレーのキッチンカウンター、表し梁) の写真
ハンプシャーにあるお手頃価格の中くらいなカントリー風のおしゃれなキッチン (エプロンフロントシンク、フラットパネル扉のキャビネット、淡色木目調キャビネット、コンクリートカウンター、ピンクのキッチンパネル、セラミックタイルのキッチンパネル、パネルと同色の調理設備、磁器タイルの床、白い床、グレーのキッチンカウンター、表し梁) の写真

A modern contemporary kitchen remodel with mid-century modern influences. The eye catching exposed beams are complemented by a large island with panels capping the quartz counter top, which is a common mid-century design feature. The custom glass tile backsplash makes a statement, as do the pops of cobalt blue and the contemporary glass pendant lights.

This open concept remodel is the home to new Rustic Hickory kitchen cabinets from Dura Supreme Cabinetry shown in the Morel stained finish. A bar area is tucked behind a stunning weathered bar door, opening up to reveal beautiful Classic White cabinets with open shelves for decoratively displaying a collection of dishware. The seating at the peninsula of this rustic hickory kitchen gives a graceful nod towards nature. The branches in the seat mirror the other organic elements in this design and the landscape that surround this home.
Dura Supreme Cabinetry recently introduced a new wood species to their product offerings, Rustic Hickory. Rustic Hickory wood is known for its dramatic rustic appearance and color variation as well as knots, burls, mineral streaks, and pitch pockets. The color will vary from creamy white to dark brown. Knots and character marks will be random and prevalent in all shapes and sizes.
This beautiful wood species offers versatility with rustic appeal. Rustic Hickory works well with transitional and even contemporary designs where grain texture and knots create an intriguing look. Hickory with a “Morel” finish creates a soft, gray hue that works so advantageously with neutral and gray environments as you see in this kitchen design.
Request a FREE Dura Supreme Brochure Packet:
http://www.durasupreme.com/request-brochure
Find a Dura Supreme Showroom near you today:
http://www.durasupreme.com/dealer-locator
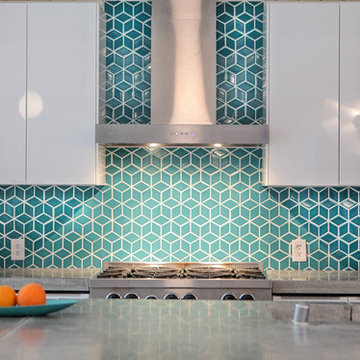
Destination Eichler
サンフランシスコにあるお手頃価格の中くらいなミッドセンチュリースタイルのおしゃれなキッチン (アンダーカウンターシンク、フラットパネル扉のキャビネット、中間色木目調キャビネット、コンクリートカウンター、青いキッチンパネル) の写真
サンフランシスコにあるお手頃価格の中くらいなミッドセンチュリースタイルのおしゃれなキッチン (アンダーカウンターシンク、フラットパネル扉のキャビネット、中間色木目調キャビネット、コンクリートカウンター、青いキッチンパネル) の写真
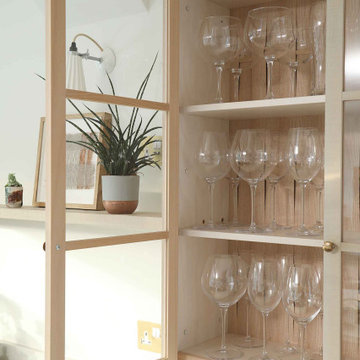
他の地域にあるお手頃価格の広い北欧スタイルのおしゃれなキッチン (ガラス扉のキャビネット、淡色木目調キャビネット、珪岩カウンター、白いキッチンパネル、クオーツストーンのキッチンパネル、白いキッチンカウンター) の写真
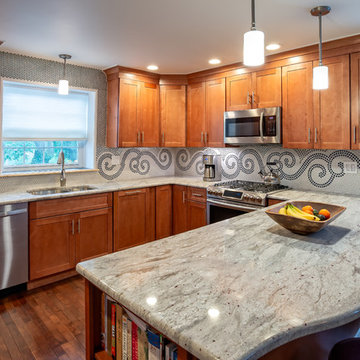
Main Line Kitchen Design is a unique business model! We are a group of skilled Kitchen Designers each with many years of experience planning kitchens around the Delaware Valley. And we are cabinet dealers for 8 nationally distributed cabinet lines much like traditional showrooms.
Unlike full showrooms open to the general public, Main Line Kitchen Design works only by appointment. Appointments can be scheduled days, nights, and weekends either in your home or in our office and selection center. During office appointments we display clients kitchens on a flat screen TV and help them look through 100’s of sample doorstyles, almost a thousand sample finish blocks and sample kitchen cabinets. During home visits we can bring samples, take measurements, and make design changes on laptops showing you what your kitchen can look like in the very room being renovated. This is more convenient for our customers and it eliminates the expense of staffing and maintaining a larger space that is open to walk in traffic. We pass the significant savings on to our customers and so we sell cabinetry for less than other dealers, even home centers like Lowes and The Home Depot.
お手頃価格のキッチン (淡色木目調キャビネット、中間色木目調キャビネット、紫のキャビネット、コンクリートカウンター、珪岩カウンター) の写真
1