お手頃価格の、高級なキッチン (シェーカースタイル扉のキャビネット、シングルシンク) の写真
絞り込み:
資材コスト
並び替え:今日の人気順
写真 1〜20 枚目(全 11,575 枚)
1/5

パースにあるお手頃価格の中くらいなラスティックスタイルのおしゃれなキッチン (シングルシンク、シェーカースタイル扉のキャビネット、白いキャビネット、ラミネートカウンター、白いキッチンパネル、セラミックタイルのキッチンパネル、シルバーの調理設備、ラミネートの床、グレーのキッチンカウンター) の写真

A 1920s colonial in a shorefront community in Westchester County had an expansive renovation with new kitchen by Studio Dearborn. Countertops White Macauba; interior design Lorraine Levinson. Photography, Timothy Lenz.

Step into the world of "Sleek Elegance," where a contemporary kitchen renovation awaits. Embracing an open concept design, this project boasts slim shaker cabinets that exude modern simplicity and refined style. The focal point of the space is the striking stone hood, adding a touch of natural allure and architectural grandeur. Discover the perfect balance of functionality and sophistication in this captivating culinary haven, where every detail is thoughtfully curated to create a space that is both inviting and effortlessly chic.

eclectic kitchen with brass hardware
オレンジカウンティにあるお手頃価格の広いエクレクティックスタイルのおしゃれなキッチン (シングルシンク、シェーカースタイル扉のキャビネット、白いキャビネット、クオーツストーンカウンター、白いキッチンパネル、セラミックタイルのキッチンパネル、シルバーの調理設備、ラミネートの床、ベージュの床、白いキッチンカウンター) の写真
オレンジカウンティにあるお手頃価格の広いエクレクティックスタイルのおしゃれなキッチン (シングルシンク、シェーカースタイル扉のキャビネット、白いキャビネット、クオーツストーンカウンター、白いキッチンパネル、セラミックタイルのキッチンパネル、シルバーの調理設備、ラミネートの床、ベージュの床、白いキッチンカウンター) の写真

© Lassiter Photography | ReVisionCharlotte.com
シャーロットにある高級な中くらいなカントリー風のおしゃれなキッチン (シングルシンク、シェーカースタイル扉のキャビネット、緑のキャビネット、珪岩カウンター、白いキッチンパネル、サブウェイタイルのキッチンパネル、シルバーの調理設備、無垢フローリング、茶色い床、白いキッチンカウンター) の写真
シャーロットにある高級な中くらいなカントリー風のおしゃれなキッチン (シングルシンク、シェーカースタイル扉のキャビネット、緑のキャビネット、珪岩カウンター、白いキッチンパネル、サブウェイタイルのキッチンパネル、シルバーの調理設備、無垢フローリング、茶色い床、白いキッチンカウンター) の写真

These homeowners wanted an updated look for their kitchen while still having a similar style to the rest of the home. We love how it turned out!
ローリーにある高級な中くらいなトランジショナルスタイルのおしゃれなキッチン (シングルシンク、シェーカースタイル扉のキャビネット、白いキャビネット、珪岩カウンター、グレーのキッチンパネル、モザイクタイルのキッチンパネル、パネルと同色の調理設備、無垢フローリング、茶色い床、マルチカラーのキッチンカウンター、表し梁) の写真
ローリーにある高級な中くらいなトランジショナルスタイルのおしゃれなキッチン (シングルシンク、シェーカースタイル扉のキャビネット、白いキャビネット、珪岩カウンター、グレーのキッチンパネル、モザイクタイルのキッチンパネル、パネルと同色の調理設備、無垢フローリング、茶色い床、マルチカラーのキッチンカウンター、表し梁) の写真

Warm, wooden, honey tones, matte black fixtures, and clean white counters and cabinets give this kitchen so much space and depth. Featured is our 46" ledge workstation sink. It is perfectly situated to prep, serve, and tackle dishes effortlessly.

CAMBRIA QUARTZ SURFACES: Perimeter & Island
Set against a bone-white marbled backdrop, bold translucent olive green veins plunge in various directions with subtle white and black tributaries interspersed throughout Skara Brae slabs.

Kitchen, Chestnut Hill, MA
ボストンにある高級な広いトランジショナルスタイルのおしゃれなキッチン (シングルシンク、シェーカースタイル扉のキャビネット、白いキャビネット、ソープストーンカウンター、白いキッチンパネル、大理石のキッチンパネル、シルバーの調理設備、濃色無垢フローリング、茶色い床、黒いキッチンカウンター) の写真
ボストンにある高級な広いトランジショナルスタイルのおしゃれなキッチン (シングルシンク、シェーカースタイル扉のキャビネット、白いキャビネット、ソープストーンカウンター、白いキッチンパネル、大理石のキッチンパネル、シルバーの調理設備、濃色無垢フローリング、茶色い床、黒いキッチンカウンター) の写真

This kitchen remodel for a row home in the Mount Pleasant area of NW DC was a joy for us! We tried to incorporate the original trim work of the home while also maximizing the space and making it more modern and functional for this young family of 4. The custom back splash for both the kitchen and wine pantry play off the gold accents making it fun and chic! The quartz for the island makes for a clean look & the butchers block in the wine pantry is a great touch of rustic chic.

U-shape kitchen with concrete counter tops, tall wooden cabinets, wood flooring, recessed and pendant lighting.
Photographer: Rob Karosis
ニューヨークにある高級な広いカントリー風のおしゃれなキッチン (シングルシンク、グレーのキャビネット、コンクリートカウンター、シルバーの調理設備、濃色無垢フローリング、茶色い床、黒いキッチンカウンター、白いキッチンパネル、木材のキッチンパネル、シェーカースタイル扉のキャビネット) の写真
ニューヨークにある高級な広いカントリー風のおしゃれなキッチン (シングルシンク、グレーのキャビネット、コンクリートカウンター、シルバーの調理設備、濃色無垢フローリング、茶色い床、黒いキッチンカウンター、白いキッチンパネル、木材のキッチンパネル、シェーカースタイル扉のキャビネット) の写真

Designed and built by TreHus Architects
ミネアポリスにある高級な広いトランジショナルスタイルのおしゃれなキッチン (シングルシンク、グレーのキャビネット、珪岩カウンター、白いキッチンパネル、モザイクタイルのキッチンパネル、シルバーの調理設備、無垢フローリング、白いキッチンカウンター、茶色い床、シェーカースタイル扉のキャビネット) の写真
ミネアポリスにある高級な広いトランジショナルスタイルのおしゃれなキッチン (シングルシンク、グレーのキャビネット、珪岩カウンター、白いキッチンパネル、モザイクタイルのキッチンパネル、シルバーの調理設備、無垢フローリング、白いキッチンカウンター、茶色い床、シェーカースタイル扉のキャビネット) の写真
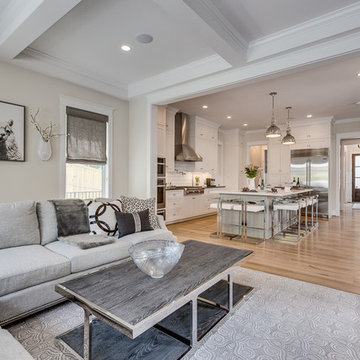
Christy Kosnic Photography
Custom rug by Julie Dasher
ワシントンD.C.にある高級な広いトランジショナルスタイルのおしゃれなキッチン (シングルシンク、シェーカースタイル扉のキャビネット、黄色いキャビネット、クオーツストーンカウンター、白いキッチンパネル、サブウェイタイルのキッチンパネル、シルバーの調理設備、無垢フローリング、茶色い床、黒いキッチンカウンター) の写真
ワシントンD.C.にある高級な広いトランジショナルスタイルのおしゃれなキッチン (シングルシンク、シェーカースタイル扉のキャビネット、黄色いキャビネット、クオーツストーンカウンター、白いキッチンパネル、サブウェイタイルのキッチンパネル、シルバーの調理設備、無垢フローリング、茶色い床、黒いキッチンカウンター) の写真
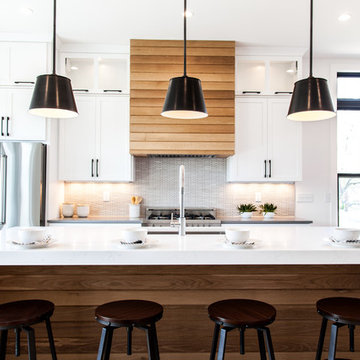
インディアナポリスにある高級な中くらいなトランジショナルスタイルのおしゃれなキッチン (シングルシンク、シェーカースタイル扉のキャビネット、白いキャビネット、クオーツストーンカウンター、白いキッチンパネル、セラミックタイルのキッチンパネル、シルバーの調理設備、淡色無垢フローリング、ベージュの床、白いキッチンカウンター) の写真

Before renovating, this bright and airy family kitchen was small, cramped and dark. The dining room was being used for spillover storage, and there was hardly room for two cooks in the kitchen. By knocking out the wall separating the two rooms, we created a large kitchen space with plenty of storage, space for cooking and baking, and a gathering table for kids and family friends. The dark navy blue cabinets set apart the area for baking, with a deep, bright counter for cooling racks, a tiled niche for the mixer, and pantries dedicated to baking supplies. The space next to the beverage center was used to create a beautiful eat-in dining area with an over-sized pendant and provided a stunning focal point visible from the front entry. Touches of brass and iron are sprinkled throughout and tie the entire room together.
Photography by Stacy Zarin

Compost Drawer.
The Jack + Mare designed and built this custom kitchen and dining remodel for a family in Portland's Sellwood Westmoreland Neighborhood.
The wall between the kitchen and dining room was removed to create an inviting and flowing space with custom details in all directions. The custom maple dining table was locally milled and crafted from a tree that had previously fallen in Portland's Laurelhurst neighborhood; and the built-in L-shaped maple banquette provides unique comfortable seating with drawer storage beneath. The integrated kitchen and dining room has become the social hub of the house – the table can comfortably sit up to 10 people!
Being that the kitchen is visible from the dining room, the refrigerator and dishwasher are hidden behind cabinet door fronts that seamlessly tie-in with the surrounding cabinetry creating a warm and inviting space.
The end result is a highly functional kitchen for the chef and a comfortable and practical space for family and friends.
Details: custom cabinets (designed by The J+M) with shaker door fronts, a baker's pantry, built-in banquette with integrated storage, custom local silver maple table, solid oak flooring to match original 1925 flooring, white ceramic tile backsplash, new lighting plan featuring a Cedar + Moss pendant, all L.E.D. can lights, Carrara marble countertops, new larger windows to bring in more natural light and new trim.
The combined kitchen and dining room is 281 Square feet.
Photos by: Jason Quigley Photography
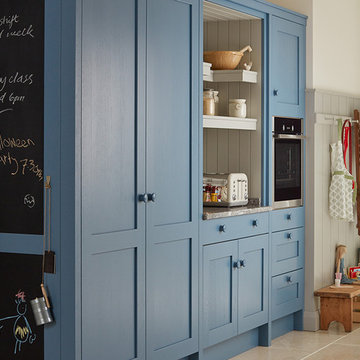
ダブリンにあるお手頃価格の中くらいなカントリー風のおしゃれなキッチン (シングルシンク、シェーカースタイル扉のキャビネット、青いキャビネット、御影石カウンター、パネルと同色の調理設備、セラミックタイルの床、アイランドなし) の写真
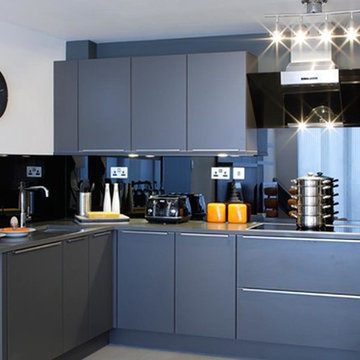
Welcome to the kitchen. The contrast between the orange accents and dark cabinets make this design truly unique. Who’d have thought you could incorporate the colour orange so easily into your décor? The minimal design of the cabinets make this nifty kitchen the perfect place to cook up a storm with everything you need in one place!
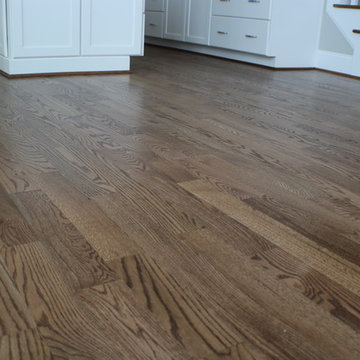
Red Oak Common #1. 3/4" x 3 1/4" Solid Hardwood.
Stain: Special Walnut
Sealer: Bona AmberSeal
Poly: Bona Mega HD Satin
ローリーにあるお手頃価格の広いトラディショナルスタイルのおしゃれなキッチン (シングルシンク、シェーカースタイル扉のキャビネット、白いキャビネット、御影石カウンター、グレーのキッチンパネル、セラミックタイルのキッチンパネル、無垢フローリング、茶色い床) の写真
ローリーにあるお手頃価格の広いトラディショナルスタイルのおしゃれなキッチン (シングルシンク、シェーカースタイル扉のキャビネット、白いキャビネット、御影石カウンター、グレーのキッチンパネル、セラミックタイルのキッチンパネル、無垢フローリング、茶色い床) の写真
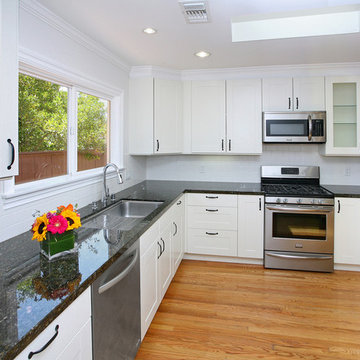
YD Construction and Development
ロサンゼルスにあるお手頃価格の中くらいなミッドセンチュリースタイルのおしゃれなキッチン (シェーカースタイル扉のキャビネット、白いキャビネット、白いキッチンパネル、サブウェイタイルのキッチンパネル、シルバーの調理設備、アイランドなし、シングルシンク、御影石カウンター、無垢フローリング) の写真
ロサンゼルスにあるお手頃価格の中くらいなミッドセンチュリースタイルのおしゃれなキッチン (シェーカースタイル扉のキャビネット、白いキャビネット、白いキッチンパネル、サブウェイタイルのキッチンパネル、シルバーの調理設備、アイランドなし、シングルシンク、御影石カウンター、無垢フローリング) の写真
お手頃価格の、高級なキッチン (シェーカースタイル扉のキャビネット、シングルシンク) の写真
1