お手頃価格の、ラグジュアリーなキッチン (インセット扉のキャビネット、フラットパネル扉のキャビネット、大理石カウンター) の写真
絞り込み:
資材コスト
並び替え:今日の人気順
写真 1〜20 枚目(全 9,337 枚)

A white kitchen with marble back splash and counters make this a bright clean space to cook and entertain. The Lacanche oven and stove top are a centerpiece in the room. Photography by Peter Rymwid.

The kitchen, breakfast room and family room are all open to one another. The kitchen has a large twelve foot island topped with Calacatta marble and features a roll-out kneading table, and room to seat the whole family. The sunlight breakfast room opens onto the patio which has a built-in barbeque, and both bar top seating and a built in bench for outdoor dining. The large family room features a cozy fireplace, TV media, and a large built-in bookcase. The adjoining craft room is separated by a set of pocket french doors; where the kids can be visible from the family room as they do their homework.
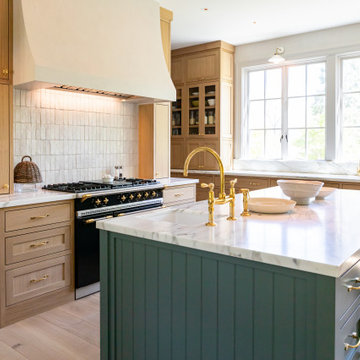
サンフランシスコにあるラグジュアリーな広いトランジショナルスタイルのおしゃれなアイランドキッチン (フラットパネル扉のキャビネット、淡色木目調キャビネット、大理石カウンター) の写真

他の地域にあるお手頃価格の中くらいなトラディショナルスタイルのおしゃれなキッチン (エプロンフロントシンク、フラットパネル扉のキャビネット、青いキャビネット、大理石カウンター、白いキッチンパネル、セラミックタイルのキッチンパネル、カラー調理設備、濃色無垢フローリング、茶色い床) の写真
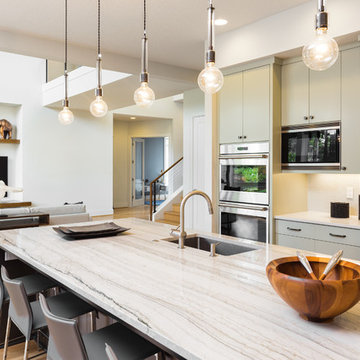
ミルウォーキーにあるお手頃価格の中くらいなコンテンポラリースタイルのおしゃれなキッチン (アンダーカウンターシンク、フラットパネル扉のキャビネット、ベージュのキャビネット、シルバーの調理設備、大理石カウンター、淡色無垢フローリング、ベージュキッチンパネル、ベージュの床) の写真
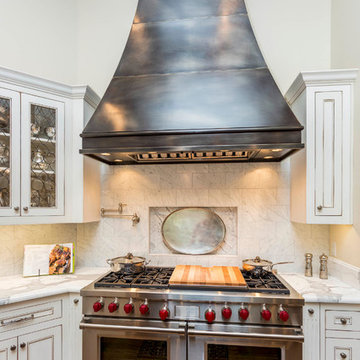
Texas Lightsmith 2014; photo provided by homeowner
オースティンにあるラグジュアリーな広いトラディショナルスタイルのおしゃれなL型キッチン (インセット扉のキャビネット、白いキャビネット、大理石カウンター、白いキッチンパネル、石タイルのキッチンパネル、シルバーの調理設備、無垢フローリング) の写真
オースティンにあるラグジュアリーな広いトラディショナルスタイルのおしゃれなL型キッチン (インセット扉のキャビネット、白いキャビネット、大理石カウンター、白いキッチンパネル、石タイルのキッチンパネル、シルバーの調理設備、無垢フローリング) の写真
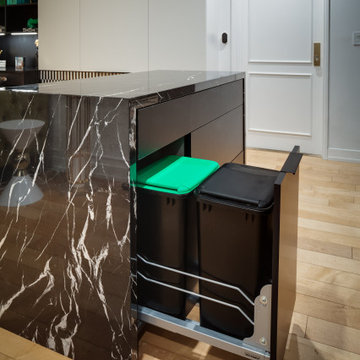
サンディエゴにあるお手頃価格の小さなモダンスタイルのおしゃれなキッチン (アンダーカウンターシンク、フラットパネル扉のキャビネット、黒いキャビネット、大理石カウンター、ミラータイルのキッチンパネル、淡色無垢フローリング、ベージュの床、黒いキッチンカウンター) の写真

This LVP driftwood-inspired design balances overcast grey hues with subtle taupes. A smooth, calming style with a neutral undertone that works with all types of decor. With the Modin Collection, we have raised the bar on luxury vinyl plank. The result is a new standard in resilient flooring. Modin offers true embossed in register texture, a low sheen level, a rigid SPC core, an industry-leading wear layer, and so much more.
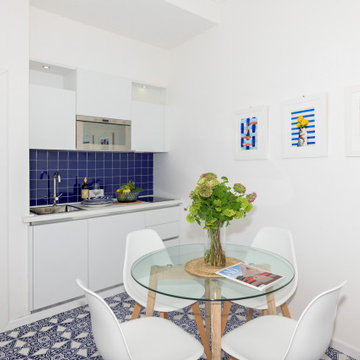
Foto: Vito Fusco
他の地域にあるお手頃価格の中くらいな地中海スタイルのおしゃれなキッチン (シングルシンク、フラットパネル扉のキャビネット、ステンレスキャビネット、大理石カウンター、青いキッチンパネル、セラミックタイルのキッチンパネル、シルバーの調理設備、セラミックタイルの床、白いキッチンカウンター、折り上げ天井、青い床) の写真
他の地域にあるお手頃価格の中くらいな地中海スタイルのおしゃれなキッチン (シングルシンク、フラットパネル扉のキャビネット、ステンレスキャビネット、大理石カウンター、青いキッチンパネル、セラミックタイルのキッチンパネル、シルバーの調理設備、セラミックタイルの床、白いキッチンカウンター、折り上げ天井、青い床) の写真
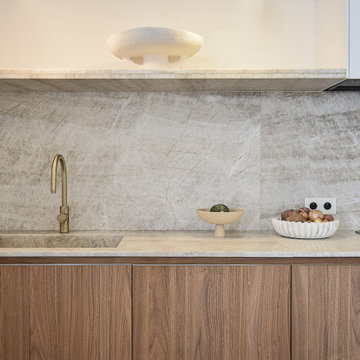
パリにあるラグジュアリーな広いコンテンポラリースタイルのおしゃれなキッチン (一体型シンク、フラットパネル扉のキャビネット、濃色木目調キャビネット、大理石カウンター、白いキッチンパネル、大理石のキッチンパネル、パネルと同色の調理設備、淡色無垢フローリング、白いキッチンカウンター) の写真

オレンジカウンティにあるラグジュアリーな広いコンテンポラリースタイルのおしゃれなキッチン (アンダーカウンターシンク、フラットパネル扉のキャビネット、黒いキャビネット、大理石カウンター、白いキッチンパネル、石スラブのキッチンパネル、シルバーの調理設備、淡色無垢フローリング、グレーの床、白いキッチンカウンター) の写真

With adjacent neighbors within a fairly dense section of Paradise Valley, Arizona, C.P. Drewett sought to provide a tranquil retreat for a new-to-the-Valley surgeon and his family who were seeking the modernism they loved though had never lived in. With a goal of consuming all possible site lines and views while maintaining autonomy, a portion of the house — including the entry, office, and master bedroom wing — is subterranean. This subterranean nature of the home provides interior grandeur for guests but offers a welcoming and humble approach, fully satisfying the clients requests.
While the lot has an east-west orientation, the home was designed to capture mainly north and south light which is more desirable and soothing. The architecture’s interior loftiness is created with overlapping, undulating planes of plaster, glass, and steel. The woven nature of horizontal planes throughout the living spaces provides an uplifting sense, inviting a symphony of light to enter the space. The more voluminous public spaces are comprised of stone-clad massing elements which convert into a desert pavilion embracing the outdoor spaces. Every room opens to exterior spaces providing a dramatic embrace of home to natural environment.
Grand Award winner for Best Interior Design of a Custom Home
The material palette began with a rich, tonal, large-format Quartzite stone cladding. The stone’s tones gaveforth the rest of the material palette including a champagne-colored metal fascia, a tonal stucco system, and ceilings clad with hemlock, a tight-grained but softer wood that was tonally perfect with the rest of the materials. The interior case goods and wood-wrapped openings further contribute to the tonal harmony of architecture and materials.
Grand Award Winner for Best Indoor Outdoor Lifestyle for a Home This award-winning project was recognized at the 2020 Gold Nugget Awards with two Grand Awards, one for Best Indoor/Outdoor Lifestyle for a Home, and another for Best Interior Design of a One of a Kind or Custom Home.
At the 2020 Design Excellence Awards and Gala presented by ASID AZ North, Ownby Design received five awards for Tonal Harmony. The project was recognized for 1st place – Bathroom; 3rd place – Furniture; 1st place – Kitchen; 1st place – Outdoor Living; and 2nd place – Residence over 6,000 square ft. Congratulations to Claire Ownby, Kalysha Manzo, and the entire Ownby Design team.
Tonal Harmony was also featured on the cover of the July/August 2020 issue of Luxe Interiors + Design and received a 14-page editorial feature entitled “A Place in the Sun” within the magazine.
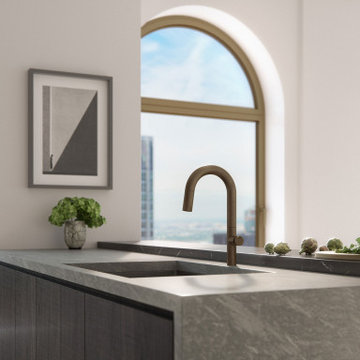
At 66 stories and nearly 800 feet tall, Architect Sir David Adjaye’s first New York City high-rise tower is an important contribution to the New York City skyline. 130 William’s hand-cast concrete facade creates a striking form against the cityscape of Lower Manhattan.
Open-plan kitchens are characterized by custom Pedini Italian millwork and cabinetry, state-of-the-art Gaggenau appliances and cantilevered marble countertops.
Elegant Salvatori Italian marble highlights residence bathrooms featuring spacious walk-in showers, soaking tubs, custom Pedini Italian vanities, and illuminated medicine cabinets.

From the street, it’s an impeccably designed English manor. Once inside, the best of that same storied architecture seamlessly meshes with modernism. This blend of styles was exactly the vibe three-decades-running Houston homebuilder Chris Sims, founder and CEO of Sims Luxury Builders, wanted to convey with the $5.2 million show-home in Houston’s coveted Tanglewood neighborhood. “Our goal was to uniquely combine classic and Old World with clean and modern in both the architectural design as well as the interior finishes,” Chris says.
Their aesthetic inspiration is clearly evident in the 8,000-square-foot showcase home’s luxurious gourmet kitchen. It is an exercise in grey and white—and texture. To achieve their vision, the Sims turned to Cantoni. “We had a wonderful experience working with Cantoni several years ago on a client’s home, and were pleased to repeat that success on this project,” Chris says.
Cantoni designer Amy McFall, who was tasked with designing the kitchen, promptly took to the home’s beauty. Situated on a half-acre corner lot with majestic oak trees, it boasts simplistic and elegant interiors that allow the detailed architecture to shine. The kitchen opens directly to the family room, which holds a brick wall, beamed ceilings, and a light-and-bright stone fireplace. The generous space overlooks the outdoor pool. With such a large area to work with, “we needed to give the kitchen its own, intimate feel,” Amy says.
To that end, Amy integrated dark grey, high-gloss lacquer cabinetry from our Atelier Collection. by Aster Cucine with dark grey oak cabinetry, mixing finishes throughout to add depth and texture. Edginess came by way of custom, heavily veined Calacatta Viola marble on both the countertops and backsplash.
The Sims team, meanwhile, insured the layout lent itself to minimalism. “With the inclusion of the scullery and butler’s pantry in the design, we were able to minimize the storage needed in the kitchen itself,” Chris says. “This allowed for the clean, minimalist cabinetry, giving us the creative freedom to go darker with the cabinet color and really make a bold statement in the home.”
It was exactly the look they wanted—textural and interesting. “The juxtaposition of ultra-modern kitchen cabinetry and steel windows set against the textures of the wood floors, interior brick, and trim detailing throughout the downstairs provided a fresh take on blending classic and modern,” Chris says. “We’re thrilled with the result—it is showstopping.”
They were equally thrilled with the design process. “Amy was incredibly responsive, helpful and knowledgeable,” Chris says. “It was a pleasure working with her and the entire Cantoni team.”
Check out the kitchen featured in Modern Luxury Interiors Texas’ annual “Ode to Texas Real Estate” here.
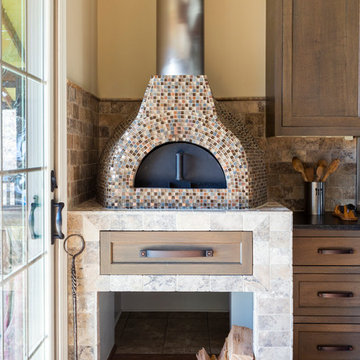
Photo by Jim Schmid Photography
シャーロットにあるラグジュアリーな中くらいなカントリー風のおしゃれなキッチン (エプロンフロントシンク、フラットパネル扉のキャビネット、中間色木目調キャビネット、大理石カウンター、セラミックタイルのキッチンパネル、シルバーの調理設備、無垢フローリング、マルチカラーのキッチンカウンター) の写真
シャーロットにあるラグジュアリーな中くらいなカントリー風のおしゃれなキッチン (エプロンフロントシンク、フラットパネル扉のキャビネット、中間色木目調キャビネット、大理石カウンター、セラミックタイルのキッチンパネル、シルバーの調理設備、無垢フローリング、マルチカラーのキッチンカウンター) の写真

Modern functionality with a vintage farmhouse style makes this the perfect kitchen featuring marble counter tops, subway tile backsplash, SubZero and Wolf appliances, custom cabinetry, white oak floating shelves and engineered wide plank, oak flooring.
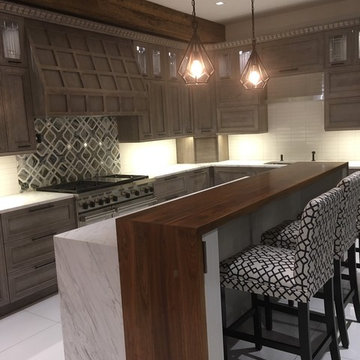
Grey Shaker Modern Kitchen with Professional Appliances. Cabinets are Omega Full Access, Countertop is Bianco Angelica Marble and Grothouse Walnut, Backsplash is 2 x 8 Stacked White Ceramic with a custom glass are behind hood, Lighting from Houzz, Cabinet Hardware is Waterstone and Richelieu, Faucet from Waterstone and Appliances are Wolf and Sub-Zero
Photos by: Danielle Stevenson
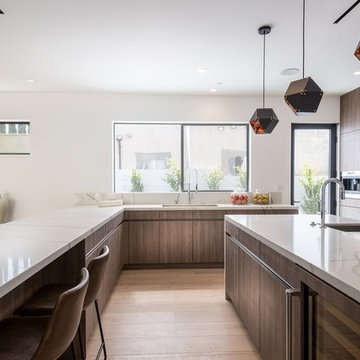
Joana Morrison
ロサンゼルスにあるお手頃価格の中くらいなモダンスタイルのおしゃれなキッチン (アンダーカウンターシンク、フラットパネル扉のキャビネット、中間色木目調キャビネット、大理石カウンター、白いキッチンパネル、大理石のキッチンパネル、シルバーの調理設備、淡色無垢フローリング、茶色い床、白いキッチンカウンター) の写真
ロサンゼルスにあるお手頃価格の中くらいなモダンスタイルのおしゃれなキッチン (アンダーカウンターシンク、フラットパネル扉のキャビネット、中間色木目調キャビネット、大理石カウンター、白いキッチンパネル、大理石のキッチンパネル、シルバーの調理設備、淡色無垢フローリング、茶色い床、白いキッチンカウンター) の写真

Decoración: Laura Cotano de Diego
Fotos: Marco Ambrosini
バルセロナにあるお手頃価格の広いコンテンポラリースタイルのおしゃれなキッチン (フラットパネル扉のキャビネット、白いキャビネット、大理石カウンター、磁器タイルの床、アンダーカウンターシンク、レンガのキッチンパネル、シルバーの調理設備、マルチカラーの床) の写真
バルセロナにあるお手頃価格の広いコンテンポラリースタイルのおしゃれなキッチン (フラットパネル扉のキャビネット、白いキャビネット、大理石カウンター、磁器タイルの床、アンダーカウンターシンク、レンガのキッチンパネル、シルバーの調理設備、マルチカラーの床) の写真
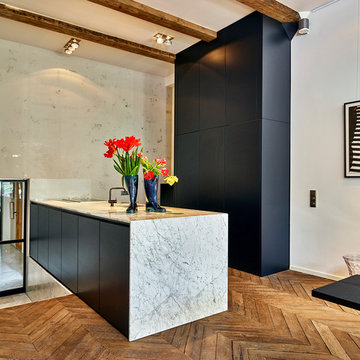
Franz Frieling
アムステルダムにあるラグジュアリーな巨大なコンテンポラリースタイルのおしゃれなキッチン (フラットパネル扉のキャビネット、黒いキャビネット、大理石カウンター、無垢フローリング) の写真
アムステルダムにあるラグジュアリーな巨大なコンテンポラリースタイルのおしゃれなキッチン (フラットパネル扉のキャビネット、黒いキャビネット、大理石カウンター、無垢フローリング) の写真
お手頃価格の、ラグジュアリーなキッチン (インセット扉のキャビネット、フラットパネル扉のキャビネット、大理石カウンター) の写真
1