高級なキッチン (クッションフロア) の写真
絞り込み:
資材コスト
並び替え:今日の人気順
写真 2541〜2560 枚目(全 14,316 枚)
1/3
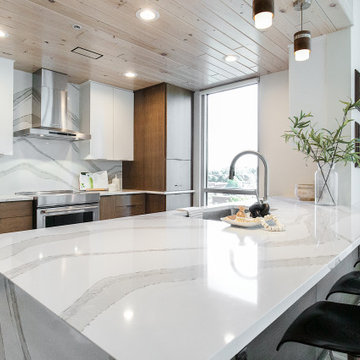
アトランタにある高級な中くらいなおしゃれなキッチン (アンダーカウンターシンク、フラットパネル扉のキャビネット、茶色いキャビネット、クオーツストーンカウンター、白いキッチンパネル、クオーツストーンのキッチンパネル、シルバーの調理設備、クッションフロア、ベージュの床、白いキッチンカウンター、板張り天井) の写真
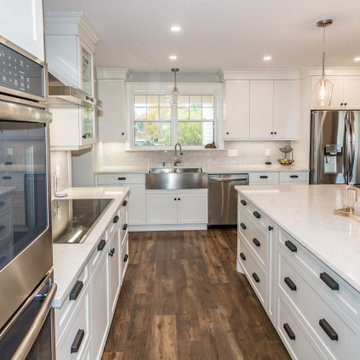
他の地域にある高級な中くらいなカントリー風のおしゃれなキッチン (アンダーカウンターシンク、落し込みパネル扉のキャビネット、白いキャビネット、珪岩カウンター、シルバーの調理設備、クッションフロア、茶色い床、白いキッチンカウンター) の写真
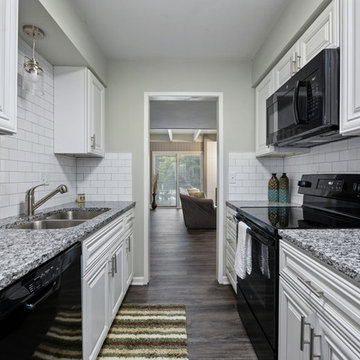
New Cabinetry, Granite counterops, Black appliances and LVT Flooring brought this outdated kitchen to life. This space while small allows for the most storage possible and the best looks on the market.
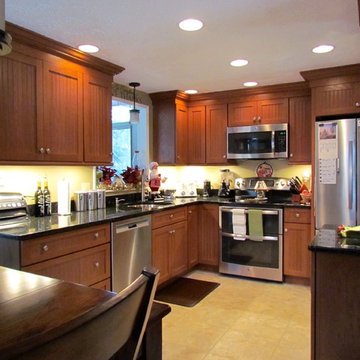
This Kitchen was designed by Tiasha from our Salem showroom. This kitchen remodel features Cabico Essence Cabinets with Oak Barcelona door style (Beaded Board) and Peru (Medium Brown) stain finish. This kitchen also includes granite countertop with Uba Tuba color with standard round edging. Other features include Alterna Mesa Stone flooring 16x16 with fieldstone color, Artisan sink and Kohler Bellera Vibrant stainless steel.
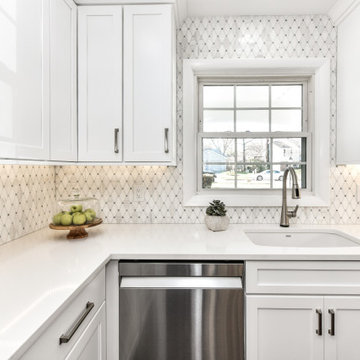
We Removed one of the entry walls to open up the floor plan and expanded the U-shaped kitchen. Remodeled the entire Kitchen and added an island with a small coffee bar area. Kitchen cabinets includes custom crown and base Cabinet molding. Custom Marble mosaic backsplash illuminated with Cabinet Lighting. Check out the custom accessories!!
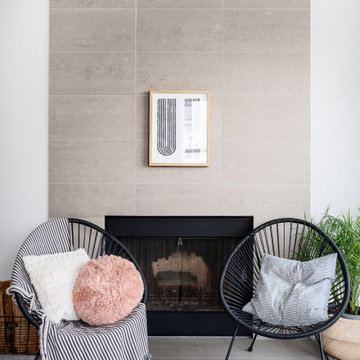
Downtown waterfront high rise condo remodel
ポートランドにある高級な小さなモダンスタイルのおしゃれなII型キッチン (アンダーカウンターシンク、フラットパネル扉のキャビネット、クオーツストーンカウンター、マルチカラーのキッチンパネル、クオーツストーンのキッチンパネル、シルバーの調理設備、クッションフロア、グレーの床、マルチカラーのキッチンカウンター、三角天井) の写真
ポートランドにある高級な小さなモダンスタイルのおしゃれなII型キッチン (アンダーカウンターシンク、フラットパネル扉のキャビネット、クオーツストーンカウンター、マルチカラーのキッチンパネル、クオーツストーンのキッチンパネル、シルバーの調理設備、クッションフロア、グレーの床、マルチカラーのキッチンカウンター、三角天井) の写真
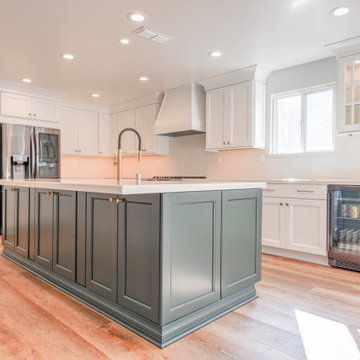
Introducing the Escalante Kitchen by DR Design & Remodel!
The products used in this beautiful Kitchen Remodel were Kemper Justin Maple Doors in White and Foxhall Green.
Atlas Bradbury Knobs and Pulls were used with a Warm Brass finish to match with the gold of the Grohe Essence Faucet.
The client also picked Elysium's Plain Brick for their backsplash.
What can we design or remodel for you? Get started or learn more about our products and services at www.sacremodels.com
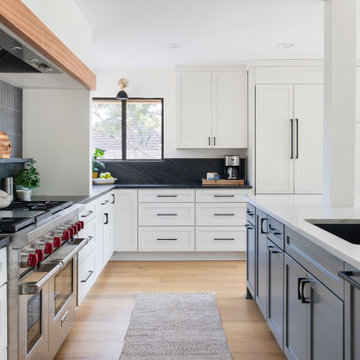
オースティンにある高級な広いトランジショナルスタイルのおしゃれなキッチン (アンダーカウンターシンク、シェーカースタイル扉のキャビネット、白いキャビネット、御影石カウンター、黒いキッチンパネル、御影石のキッチンパネル、パネルと同色の調理設備、クッションフロア、茶色い床、黒いキッチンカウンター) の写真
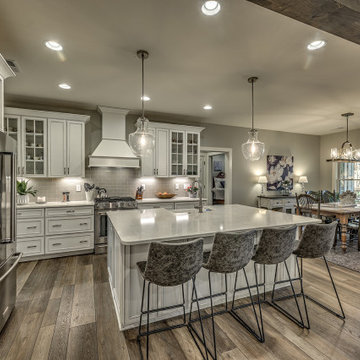
This gorgeous farmhouse style home features neutral/gray interior colors and a gorgeous vaulted ceiling with beams.
アトランタにある高級な広いカントリー風のおしゃれなキッチン (アンダーカウンターシンク、落し込みパネル扉のキャビネット、白いキャビネット、クオーツストーンカウンター、グレーのキッチンパネル、ガラスタイルのキッチンパネル、シルバーの調理設備、クッションフロア、茶色い床、白いキッチンカウンター) の写真
アトランタにある高級な広いカントリー風のおしゃれなキッチン (アンダーカウンターシンク、落し込みパネル扉のキャビネット、白いキャビネット、クオーツストーンカウンター、グレーのキッチンパネル、ガラスタイルのキッチンパネル、シルバーの調理設備、クッションフロア、茶色い床、白いキッチンカウンター) の写真
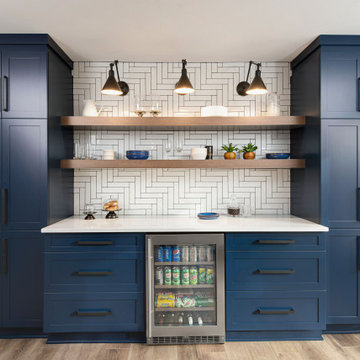
トロントにある高級な中くらいなコンテンポラリースタイルのおしゃれなアイランドキッチン (ダブルシンク、シェーカースタイル扉のキャビネット、青いキャビネット、珪岩カウンター、白いキッチンパネル、磁器タイルのキッチンパネル、シルバーの調理設備、クッションフロア、茶色い床、白いキッチンカウンター) の写真
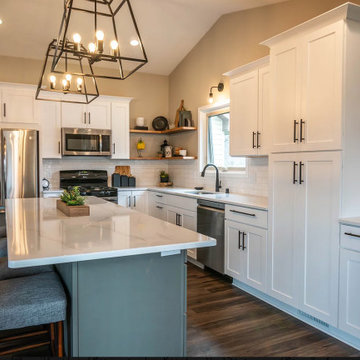
This kitchen needed some help and our client's had waited 20 years to make sure their dream became everything they ever wanted! We broke down two walls and relocated the laundry room to make it the new dining room. The massive island helped great a warm and inviting space for entertaining and set the foundation for the main living space.
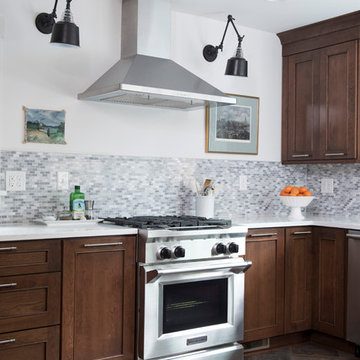
Plenty of light in this kitchen remodel by Angie! Paired with the rich, transitional cabinets the MSI Cashmere Carrarra countertops, light natural stone backsplash and white walls make this kitchen remodel feel incredibly open and airy. Large stainless pulls blend well with the appliances and don't distract from the overall beauty of the space.
The Dura Supreme stained Cherry Hazelnut finish on a wide modified shaker door and drawer front creates a transitional feel when paired with the other muted selections that really let the cabinetry shine!
Schedule a free consultation with one of our designers today:
https://paramount-kitchens.com/
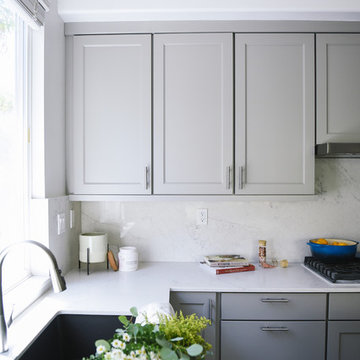
A place where we gather to chat, drink wine, do homework, even cook sometimes ... a kitchen. Or, the core of a house - one place that is never avoided by any dweller.
In this modern kitchen, with a farm house twist, I played with textures more than colors. White palette with grey tones are softened by green stools, a sisal rug and Turkish towels. Natural flowers are never a bad idea (daisies hit the spot for me this morning). Textured quartz on the island really made a difference in this space. It bonded the floor and counter top through these organic textures and wave-like ripples. A really interesting way to unify the hard and solid surfaces. The sheepskin completed the farm house look and maybe even gave it a Nordic feel. Welcome!
Photography: Hale Production Studios
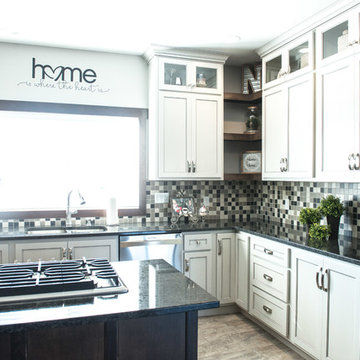
Soft grey cabinetry topped with Silver Pearl granite for contrast. Stained island & shelving in Maple.
Portraits by Mandi
シカゴにある高級な巨大なトランジショナルスタイルのおしゃれなキッチン (アンダーカウンターシンク、フラットパネル扉のキャビネット、グレーのキャビネット、御影石カウンター、マルチカラーのキッチンパネル、セラミックタイルのキッチンパネル、シルバーの調理設備、クッションフロア) の写真
シカゴにある高級な巨大なトランジショナルスタイルのおしゃれなキッチン (アンダーカウンターシンク、フラットパネル扉のキャビネット、グレーのキャビネット、御影石カウンター、マルチカラーのキッチンパネル、セラミックタイルのキッチンパネル、シルバーの調理設備、クッションフロア) の写真
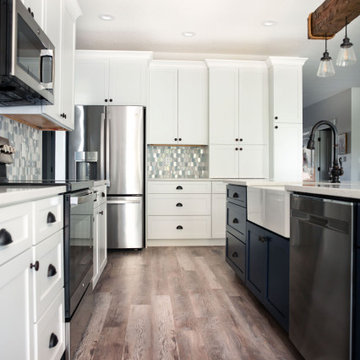
Galley style kitchen with island in Night Sky and white farmhouse sink with Rustic LVT flooring. Complemented by a stylish multi materials countertop backsplash. www.crestwood-inc.
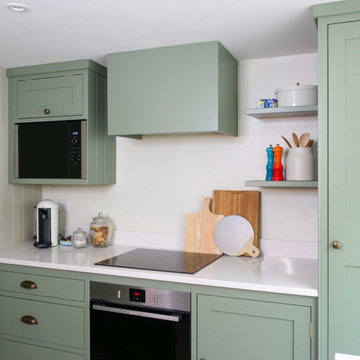
This was a temporary home for the clients who planned to rent in the long run, so it needed to function both for them now, and for future tenants. The dark compact kitchen needed to work extra hard to be a calm space without clutter and incorporate all the larger household appliances.
With the cross beams raised to give the kitchen extra height, the new cabinetry was laid out in a u-shaped peninsula for extra counter space, with integrated white goods and open shelving so that the room could flow smoothly. A soft green was chosen for the colour palette with white quartz surfaces to reflect the light from the conservatory, for a natural and airy finish.
Behind the door into the kitchen was a small seating area, so we built a bespoke TV cabinet to make use of the otherwise redundant space. And, with the entry to the kitchen being so close to cabinetry either side, we installed a pocket sliding door with push catch and shaker style handles.
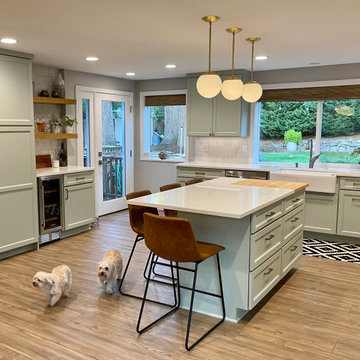
Previously a small, dark kitchen, my clients wanted to enlarge the space and give it a fresh look. I worked with them to create a cohesive look while incorporating their design ideas. They loved the result!
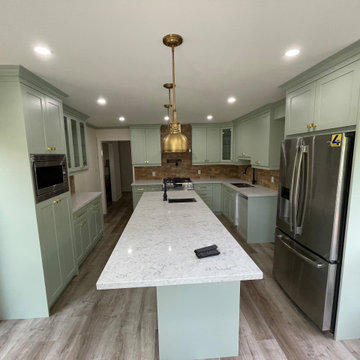
トロントにある高級な広いおしゃれなアイランドキッチン (ダブルシンク、緑のキャビネット、クオーツストーンカウンター、セラミックタイルのキッチンパネル、シルバーの調理設備、クッションフロア、グレーの床、白いキッチンカウンター) の写真
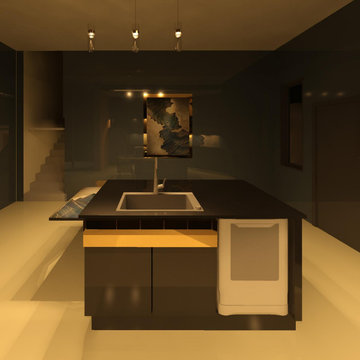
Some Mums want to have even a small table connected to the island for easy access from where the food is prepared to where her family members can eat.
That was my idea for this kitchen renovation, where we created an island with a table attached, like an eat-in kitchen.
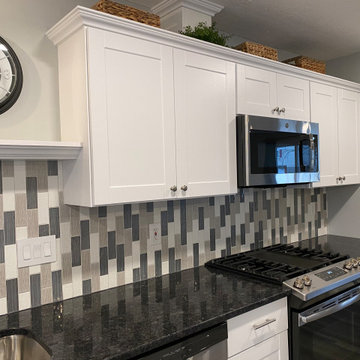
First floor make over included removing walls that divided the kitchen, dining and living spaces. Full gut demolition to the kitchen and bathroom gave way to a whole new updated look throughout.
高級なキッチン (クッションフロア) の写真
128