高級なL型キッチン (クッションフロア、シングルシンク) の写真
絞り込み:
資材コスト
並び替え:今日の人気順
写真 1〜20 枚目(全 444 枚)
1/5

他の地域にある高級な中くらいなシャビーシック調のおしゃれなキッチン (シングルシンク、グレーのキャビネット、珪岩カウンター、ベージュキッチンパネル、石タイルのキッチンパネル、シルバーの調理設備、クッションフロア、茶色い床、白いキッチンカウンター) の写真

A kitchen reimagined.
他の地域にある高級な中くらいなカントリー風のおしゃれなキッチン (シングルシンク、シェーカースタイル扉のキャビネット、白いキャビネット、クオーツストーンカウンター、白いキッチンパネル、クオーツストーンのキッチンパネル、シルバーの調理設備、クッションフロア、茶色い床、白いキッチンカウンター) の写真
他の地域にある高級な中くらいなカントリー風のおしゃれなキッチン (シングルシンク、シェーカースタイル扉のキャビネット、白いキャビネット、クオーツストーンカウンター、白いキッチンパネル、クオーツストーンのキッチンパネル、シルバーの調理設備、クッションフロア、茶色い床、白いキッチンカウンター) の写真

Space is what this family of four needed. Not just space, but a fun space where they could cook together, and have room to play. Design Studio West - Adriana Cordero
The three different colored cabinets and 2 different door styles give this kitchen a fun and inviting feel.
Design Studio West - Adriana Cordero

バンクーバーにある高級な中くらいなコンテンポラリースタイルのおしゃれなキッチン (シングルシンク、フラットパネル扉のキャビネット、淡色木目調キャビネット、クオーツストーンカウンター、白いキッチンパネル、ガラス板のキッチンパネル、シルバーの調理設備、クッションフロア、ベージュの床、白いキッチンカウンター、三角天井) の写真
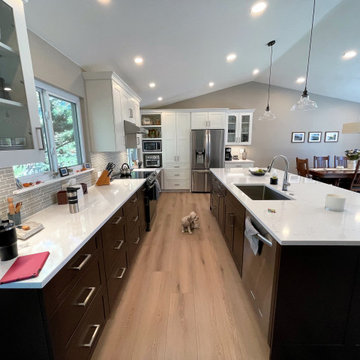
Back of island has 13 inch deep cabinets. Corbels added for a finished look. The cabinet doors have hinge restrictors to prevent the doors from striking the corbels.
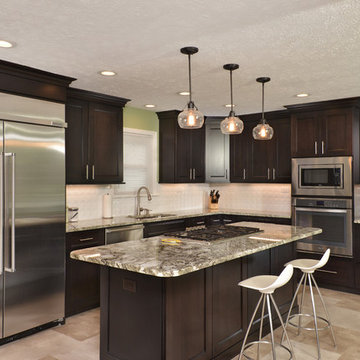
kitchen aid appliances, granite tops, Amish made cabinets, stainless steel sink, Moen faucets, oil rubbed bronze lights,
クリーブランドにある高級な広いトラディショナルスタイルのおしゃれなキッチン (シングルシンク、シェーカースタイル扉のキャビネット、濃色木目調キャビネット、御影石カウンター、白いキッチンパネル、磁器タイルのキッチンパネル、シルバーの調理設備、クッションフロア、青い床) の写真
クリーブランドにある高級な広いトラディショナルスタイルのおしゃれなキッチン (シングルシンク、シェーカースタイル扉のキャビネット、濃色木目調キャビネット、御影石カウンター、白いキッチンパネル、磁器タイルのキッチンパネル、シルバーの調理設備、クッションフロア、青い床) の写真

This 1950's home was chopped up with the segmented rooms of the period. The front of the house had two living spaces, separated by a wall with a door opening, and the long-skinny hearth area was difficult to arrange. The kitchen had been remodeled at some point, but was still dated. The homeowners wanted more space, more light, and more MODERN. So we delivered.
We knocked out the walls and added a beam to open up the three spaces. Luxury vinyl tile in a warm, matte black set the base for the space, with light grey walls and a mid-grey ceiling. The fireplace was totally revamped and clad in cut-face black stone.
Cabinetry and built-ins in clear-coated maple add the mid-century vibe, as does the furnishings. And the geometric backsplash was the starting inspiration for everything.
We'll let you just peruse the photos, with before photos at the end, to see just how dramatic the results were!
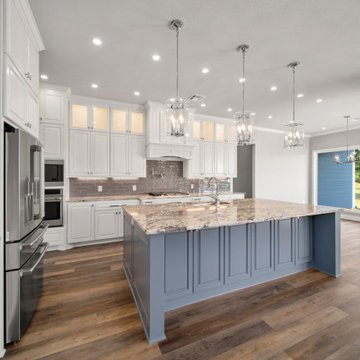
オースティンにある高級な広いトラディショナルスタイルのおしゃれなキッチン (シングルシンク、シェーカースタイル扉のキャビネット、白いキャビネット、御影石カウンター、グレーのキッチンパネル、磁器タイルのキッチンパネル、シルバーの調理設備、クッションフロア、茶色い床、茶色いキッチンカウンター) の写真
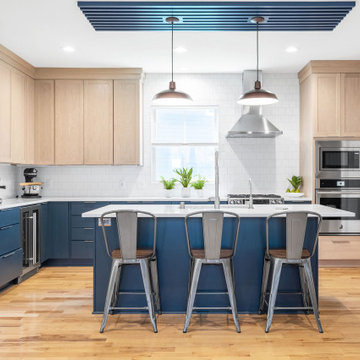
Knocking down walls to create this open concept kitchen in Bayport, Minnesota was the perfect floorplan to cater to a modern kitchen with clean lines. We chose custom "Dune" and “Indigo” colored cabinets while mixing and matching slab doors and five-piece shaker door fronts. The minimalist finger pulls almost disappear into the oversized island and perimeter lower cabinet doors and drawers. Mixing and matching the two cabinet styles created an interesting perspective of modern with the warmth of the natural wood. A matching boot bench used the same wood tones as the cabinets. We wanted to carry it one step further by creating custom slat paneling for the ceiling above the island as well as the backdrop and ceiling of the boot bench. This custom millwork by our carpenters was such a fun way to integrate even more of the indigo color. Feminine pale pink walls in “Abalone Shell” were a great way to grow the brown undertones of the cabinets. Cambria countertops with square edges and a beautiful undermount sink with industrial faucet balanced form with function. This remodeled space is now the "wow" when you walk through the front doors. Our clients had a vision of what they wanted and through some fantastic collaboration we were able to hit the mark!
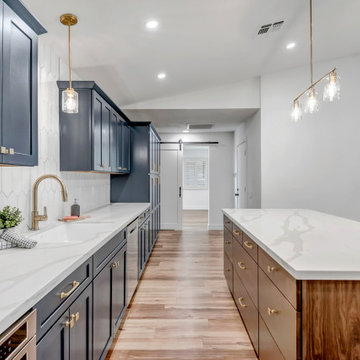
フェニックスにある高級な中くらいなカントリー風のおしゃれなキッチン (シングルシンク、落し込みパネル扉のキャビネット、青いキャビネット、珪岩カウンター、白いキッチンパネル、セラミックタイルのキッチンパネル、シルバーの調理設備、クッションフロア、茶色い床、マルチカラーのキッチンカウンター) の写真

This 1950's home was chopped up with the segmented rooms of the period. The front of the house had two living spaces, separated by a wall with a door opening, and the long-skinny hearth area was difficult to arrange. The kitchen had been remodeled at some point, but was still dated. The homeowners wanted more space, more light, and more MODERN. So we delivered.
We knocked out the walls and added a beam to open up the three spaces. Luxury vinyl tile in a warm, matte black set the base for the space, with light grey walls and a mid-grey ceiling. The fireplace was totally revamped and clad in cut-face black stone.
Cabinetry and built-ins in clear-coated maple add the mid-century vibe, as does the furnishings. And the geometric backsplash was the starting inspiration for everything.
We'll let you just peruse the photos, with before photos at the end, to see just how dramatic the results were!
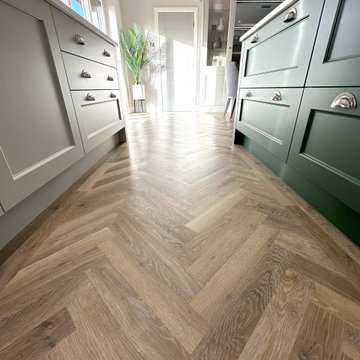
A most complete breakfasting kitchen project including dining area banquette seating, pantry furniture, Karndean design flooring and designer radiators; our painted shaker style furniture with lambs tongue bead detail finished in Farrow & Ball pavilion grey with contrasting Little Greene Pompeian ash to island cabinetry.
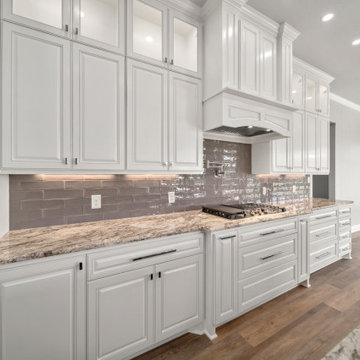
オースティンにある高級な広いトラディショナルスタイルのおしゃれなキッチン (シングルシンク、シェーカースタイル扉のキャビネット、白いキャビネット、御影石カウンター、グレーのキッチンパネル、磁器タイルのキッチンパネル、シルバーの調理設備、クッションフロア、茶色い床、茶色いキッチンカウンター) の写真
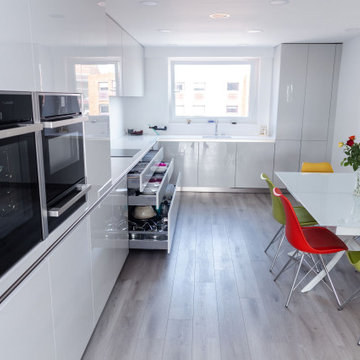
A suite of Neff appliances, conveniently place at waist height include a slide and hide oven, compact combination microwave and warming drawer.
他の地域にある高級な中くらいなコンテンポラリースタイルのおしゃれなキッチン (シングルシンク、フラットパネル扉のキャビネット、グレーのキャビネット、人工大理石カウンター、白いキッチンパネル、黒い調理設備、クッションフロア、アイランドなし、グレーの床、白いキッチンカウンター) の写真
他の地域にある高級な中くらいなコンテンポラリースタイルのおしゃれなキッチン (シングルシンク、フラットパネル扉のキャビネット、グレーのキャビネット、人工大理石カウンター、白いキッチンパネル、黒い調理設備、クッションフロア、アイランドなし、グレーの床、白いキッチンカウンター) の写真
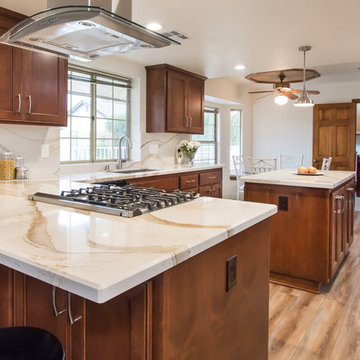
A new open design from a dark and closed in space. The old U-shaped kitchen with two peninsula uppers is now an open, light and airy space complete with a new prep island and plenty of storage. The dramatic Cambria countertops and back-splash compliments the stained Alder cabinets. New recessed lighting along with the island pendant create a great work space.
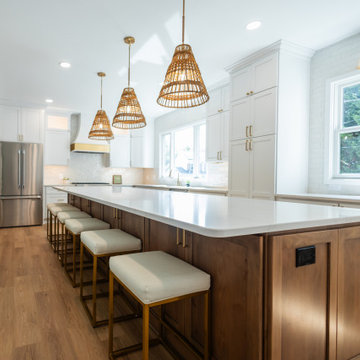
ボルチモアにある高級な広いビーチスタイルのおしゃれなキッチン (シングルシンク、シェーカースタイル扉のキャビネット、白いキャビネット、クオーツストーンカウンター、白いキッチンパネル、磁器タイルのキッチンパネル、シルバーの調理設備、クッションフロア、茶色い床、白いキッチンカウンター) の写真
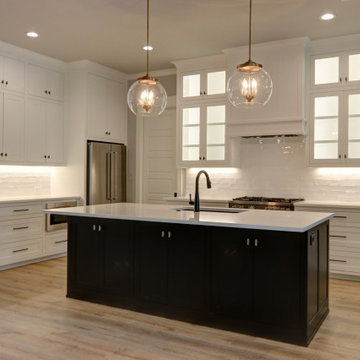
ダラスにある高級な広いトランジショナルスタイルのおしゃれなキッチン (シングルシンク、フラットパネル扉のキャビネット、白いキャビネット、クオーツストーンカウンター、白いキッチンパネル、セラミックタイルのキッチンパネル、シルバーの調理設備、クッションフロア、茶色い床、白いキッチンカウンター) の写真

Space is what this family of four needed. Not just space, but a fun space where they could cook together, and have room to play. Design Studio West - Adriana Cordero

This eclectic kitchen design in Laguna Hills is the perfect combination of location, layout, and style. The kitchen, design by Bruce Colucci, maximizes the use of natural light and open space. This was accomplished by removing a load bearing wall and installing new Milgard windows and sliding glass doors. The resulting high ceiling and exposed beam is a show stopping feature, and the mosaic glass tile backsplash extends from countertop to ceiling along the angled wall, drawing your eye to the kitchen and showcasing the vaulted ceiling. The kitchen island offers a dividing line between the food preparation zones and the entertaining zone in this great room style space. The island includes a Kohler sink and an induction cooktop with Best’s Cattura downdraft ventilation. The white Wood Mode-Brookhaven cabinets are beautifully offset by the Aqua Shade island cabinetry, all topped by a Cambria quartz countertop. This kitchen design is packed with amazing features and appliances, including a Bosch induction cooktop, oven and dishwasher, along with a large LG French door refrigerator, Task Lighting angled power strips, and Lutron Caseta lighting controls.
Photos by Jeri Koegel
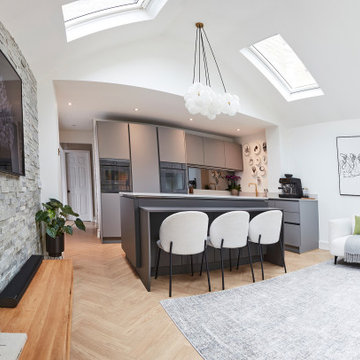
他の地域にある高級な中くらいなコンテンポラリースタイルのおしゃれなキッチン (シングルシンク、フラットパネル扉のキャビネット、グレーのキャビネット、珪岩カウンター、メタリックのキッチンパネル、ミラータイルのキッチンパネル、黒い調理設備、クッションフロア、茶色い床、白いキッチンカウンター、三角天井) の写真
高級なL型キッチン (クッションフロア、シングルシンク) の写真
1