高級な細長いキッチン (淡色無垢フローリング、クッションフロア) の写真
絞り込み:
資材コスト
並び替え:今日の人気順
写真 1〜19 枚目(全 19 枚)
1/5

A rich palette of color and natural materials adds warmth and visual drama to the new kitchen.
フィラデルフィアにある高級な中くらいなトランジショナルスタイルのおしゃれなキッチン (エプロンフロントシンク、落し込みパネル扉のキャビネット、緑のキャビネット、ソープストーンカウンター、白いキッチンパネル、大理石のキッチンパネル、シルバーの調理設備、淡色無垢フローリング、黒いキッチンカウンター) の写真
フィラデルフィアにある高級な中くらいなトランジショナルスタイルのおしゃれなキッチン (エプロンフロントシンク、落し込みパネル扉のキャビネット、緑のキャビネット、ソープストーンカウンター、白いキッチンパネル、大理石のキッチンパネル、シルバーの調理設備、淡色無垢フローリング、黒いキッチンカウンター) の写真

アデレードにある高級な中くらいなモダンスタイルのおしゃれなキッチン (フラットパネル扉のキャビネット、黒いキャビネット、グレーのキッチンパネル、淡色無垢フローリング、グレーのキッチンカウンター、アンダーカウンターシンク、石スラブのキッチンパネル、黒い調理設備、ベージュの床) の写真
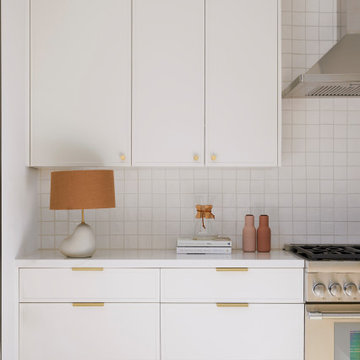
Our clients decided to take their childhood home down to the studs and rebuild into a contemporary three-story home filled with natural light. We were struck by the architecture of the home and eagerly agreed to provide interior design services for their kitchen, three bathrooms, and general finishes throughout. The home is bright and modern with a very controlled color palette, clean lines, warm wood tones, and variegated tiles.
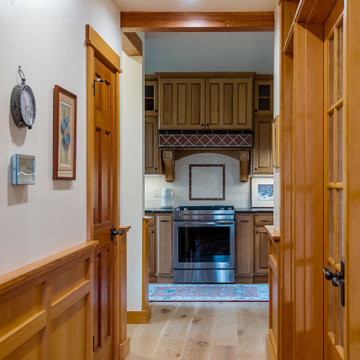
Early 1900's farmhouse, literal farm house redesigned for the business to use as their corporate meeting center. This remodel included taking the existing bathrooms bedrooms, kitchen, living room, family room, dining room, and wrap around porch and creating a functional space for corporate meeting and gatherings. The integrity of the home was kept put as each space looks as if it could have been designed this way since day one.

We designed this bespoke hand-made galley kitchen, which allows the client to make the best use of the space and have something high quality that will last forever. The brass accents including the brass bridge tap adds warmth to the space. We knocked open that wall to put in wall-to-wall bi-folding doors so you can have an indoor-outdoor kitchen (when the weather is good!) to enlarge the space. Photographer: Nick George
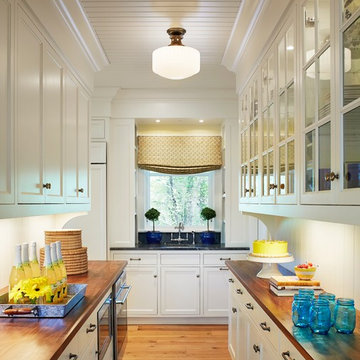
Martha O'Hara Interiors, Interior Design & Photo Styling | Kyle Hunt & Partners, Builder | Corey Gaffer Photography
Please Note: All “related,” “similar,” and “sponsored” products tagged or listed by Houzz are not actual products pictured. They have not been approved by Martha O’Hara Interiors nor any of the professionals credited. For information about our work, please contact design@oharainteriors.com.
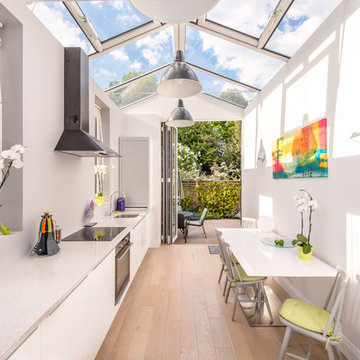
© Woide Angle Photography and Henry William Woide Godfrey, 2015
ロンドンにある高級な中くらいなコンテンポラリースタイルのおしゃれなキッチン (ドロップインシンク、シルバーの調理設備、淡色無垢フローリング、フラットパネル扉のキャビネット、白いキャビネット) の写真
ロンドンにある高級な中くらいなコンテンポラリースタイルのおしゃれなキッチン (ドロップインシンク、シルバーの調理設備、淡色無垢フローリング、フラットパネル扉のキャビネット、白いキャビネット) の写真
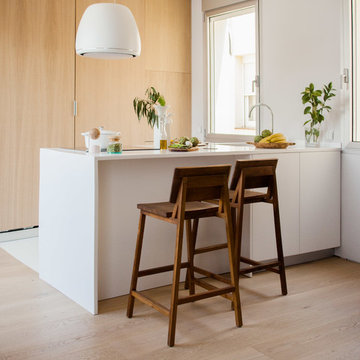
Carlos Luque
ベルリンにある高級な小さなコンテンポラリースタイルのおしゃれなキッチン (淡色無垢フローリング、ベージュの床、ドロップインシンク、フラットパネル扉のキャビネット、中間色木目調キャビネット、木材カウンター、茶色いキッチンパネル、木材のキッチンパネル、パネルと同色の調理設備) の写真
ベルリンにある高級な小さなコンテンポラリースタイルのおしゃれなキッチン (淡色無垢フローリング、ベージュの床、ドロップインシンク、フラットパネル扉のキャビネット、中間色木目調キャビネット、木材カウンター、茶色いキッチンパネル、木材のキッチンパネル、パネルと同色の調理設備) の写真
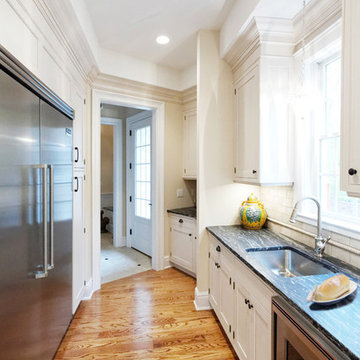
Traditional kitchen with architectural details designed by John Fecke
Cheshire, Connecticut To get more detailed information copy and paste this link into your browser. https://thekitchencompany.com/blog/featured-kitchen-blend-traditional-and-transitional, Photographer, Dennis Carbo
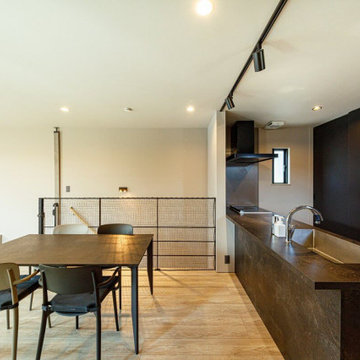
グラフテクトの対面キッチンとダイニングテーブルをコーディネートした2階LDK。キッチン背面は引き戸を設けたON・OFF収納として、キッチン家電までスッキリと収め、生活感を抑えています。
東京都下にある高級な中くらいなインダストリアルスタイルのおしゃれなキッチン (グレーと黒、アンダーカウンターシンク、黒いキャビネット、淡色無垢フローリング、ベージュの床、グレーのキッチンカウンター、クロスの天井) の写真
東京都下にある高級な中くらいなインダストリアルスタイルのおしゃれなキッチン (グレーと黒、アンダーカウンターシンク、黒いキャビネット、淡色無垢フローリング、ベージュの床、グレーのキッチンカウンター、クロスの天井) の写真
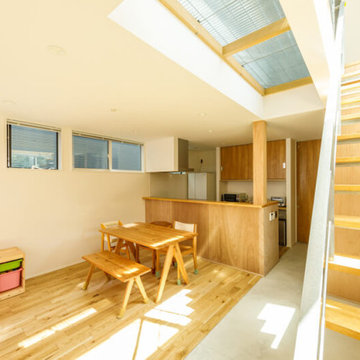
キッチンに立つと玄関まで広く見渡すことができます。階段脇の天井は、メッシュ状のスチールを採用したグレーチング仕上げ。2階の光を1階へと届けています。
東京都下にある高級な中くらいなモダンスタイルのおしゃれなキッチン (淡色無垢フローリング、ベージュの床、中間色木目調キャビネット、ベージュのキッチンカウンター、クロスの天井、ステンレスカウンター、白いキッチンパネル) の写真
東京都下にある高級な中くらいなモダンスタイルのおしゃれなキッチン (淡色無垢フローリング、ベージュの床、中間色木目調キャビネット、ベージュのキッチンカウンター、クロスの天井、ステンレスカウンター、白いキッチンパネル) の写真

Our clients decided to take their childhood home down to the studs and rebuild into a contemporary three-story home filled with natural light. We were struck by the architecture of the home and eagerly agreed to provide interior design services for their kitchen, three bathrooms, and general finishes throughout. The home is bright and modern with a very controlled color palette, clean lines, warm wood tones, and variegated tiles.
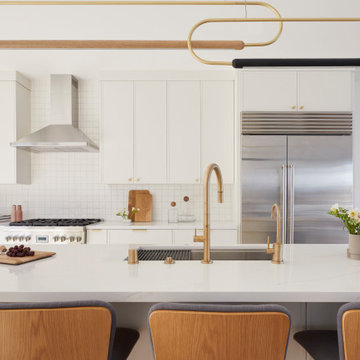
Our clients decided to take their childhood home down to the studs and rebuild into a contemporary three-story home filled with natural light. We were struck by the architecture of the home and eagerly agreed to provide interior design services for their kitchen, three bathrooms, and general finishes throughout. The home is bright and modern with a very controlled color palette, clean lines, warm wood tones, and variegated tiles.
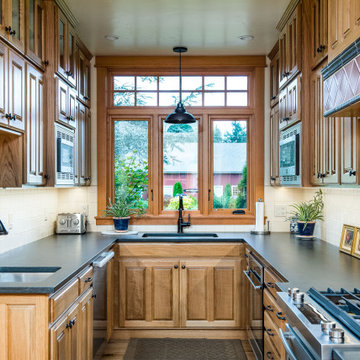
Early 1900's farmhouse, literal farm house redesigned for the business to use as their corporate meeting center. This remodel included taking the existing bathrooms bedrooms, kitchen, living room, family room, dining room, and wrap around porch and creating a functional space for corporate meeting and gatherings. The integrity of the home was kept put as each space looks as if it could have been designed this way since day one.
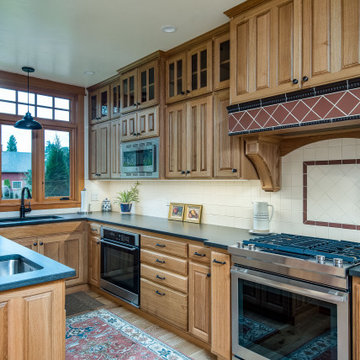
Early 1900's farmhouse, literal farm house redesigned for the business to use as their corporate meeting center. This remodel included taking the existing bathrooms bedrooms, kitchen, living room, family room, dining room, and wrap around porch and creating a functional space for corporate meeting and gatherings. The integrity of the home was kept put as each space looks as if it could have been designed this way since day one.
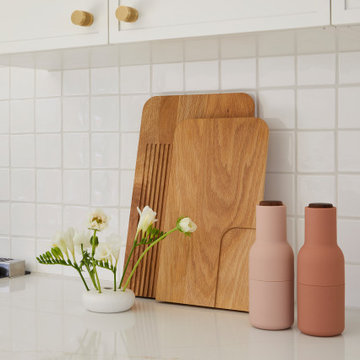
Our clients decided to take their childhood home down to the studs and rebuild into a contemporary three-story home filled with natural light. We were struck by the architecture of the home and eagerly agreed to provide interior design services for their kitchen, three bathrooms, and general finishes throughout. The home is bright and modern with a very controlled color palette, clean lines, warm wood tones, and variegated tiles.
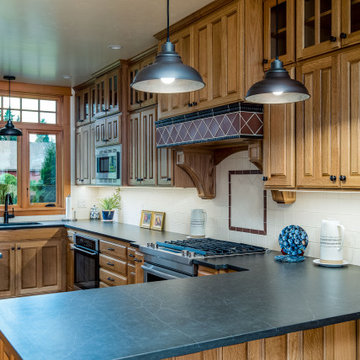
Early 1900's farmhouse, literal farm house redesigned for the business to use as their corporate meeting center. This remodel included taking the existing bathrooms bedrooms, kitchen, living room, family room, dining room, and wrap around porch and creating a functional space for corporate meeting and gatherings. The integrity of the home was kept put as each space looks as if it could have been designed this way since day one.
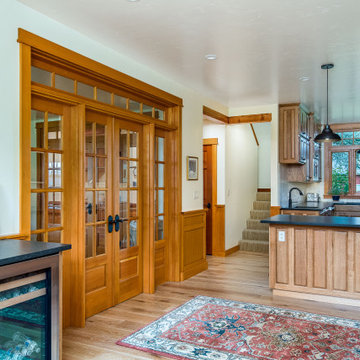
Early 1900's farmhouse, literal farm house redesigned for the business to use as their corporate meeting center. This remodel included taking the existing bathrooms bedrooms, kitchen, living room, family room, dining room, and wrap around porch and creating a functional space for corporate meeting and gatherings. The integrity of the home was kept put as each space looks as if it could have been designed this way since day one.
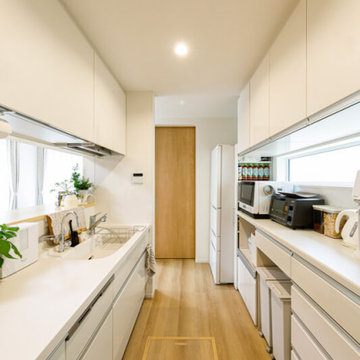
所々に置いた緑が映える、清涼なホワイトキッチン。背面のスリット窓とカウンター越しに光が届くので、手元まで明るい造り。ダイニング側から見える範囲は限られているので、こもり感のあるキッチンです。
東京都下にある高級な中くらいなモダンスタイルのおしゃれなキッチン (アンダーカウンターシンク、白いキャビネット、白いキッチンパネル、カラー調理設備、淡色無垢フローリング、アイランドなし、ベージュの床、白いキッチンカウンター、クロスの天井) の写真
東京都下にある高級な中くらいなモダンスタイルのおしゃれなキッチン (アンダーカウンターシンク、白いキャビネット、白いキッチンパネル、カラー調理設備、淡色無垢フローリング、アイランドなし、ベージュの床、白いキッチンカウンター、クロスの天井) の写真
高級な細長いキッチン (淡色無垢フローリング、クッションフロア) の写真
1