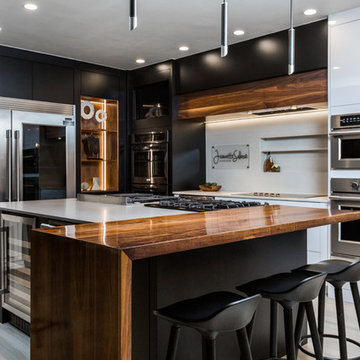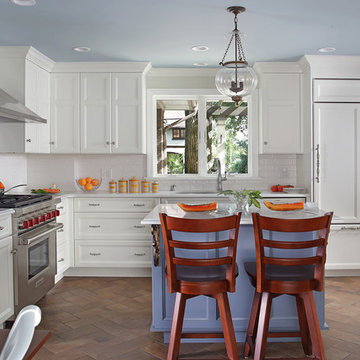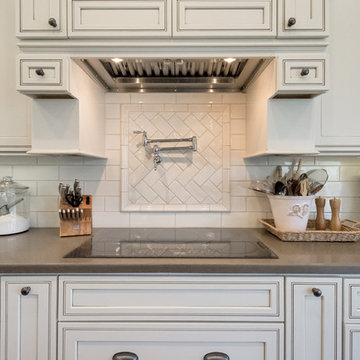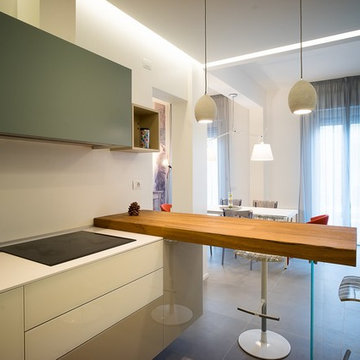高級なL型キッチン (コルクフローリング、磁器タイルの床) の写真
絞り込み:
資材コスト
並び替え:今日の人気順
写真 1〜20 枚目(全 16,235 枚)
1/5

他の地域にある高級な中くらいなアジアンスタイルのおしゃれなキッチン (シングルシンク、インセット扉のキャビネット、中間色木目調キャビネット、御影石カウンター、マルチカラーのキッチンパネル、セラミックタイルのキッチンパネル、黒い調理設備、磁器タイルの床、アイランドなし、グレーの床、グレーのキッチンカウンター) の写真

"Let there be light!" Vaulted ceilings and pendant lighting with coordinating island light brighten up this kitchen. The stainless steel appliances and lightly stained alder custom cabinets add to the aesthetics of this remodel.
Photography by Victor Bernard

This kitchen in a 1911 Craftsman home has taken on a new life full of color and personality. Inspired by the client’s colorful taste and the homes of her family in The Philippines, we leaned into the wild for this design. The first thing the client told us is that she wanted terra cotta floors and green countertops. Beyond this direction, she wanted a place for the refrigerator in the kitchen since it was originally in the breakfast nook. She also wanted a place for waste receptacles, to be able to reach all the shelves in her cabinetry, and a special place to play Mahjong with friends and family.
The home presented some challenges in that the stairs go directly over the space where we wanted to move the refrigerator. The client also wanted us to retain the built-ins in the dining room that are on the opposite side of the range wall, as well as the breakfast nook built ins. The solution to these problems were clear to us, and we quickly got to work. We lowered the cabinetry in the refrigerator area to accommodate the stairs above, as well as closing off the unnecessary door from the kitchen to the stairs leading to the second floor. We utilized a recycled body porcelain floor tile that looks like terra cotta to achieve the desired look, but it is much easier to upkeep than traditional terra cotta. In the breakfast nook we used bold jungle themed wallpaper to create a special place that feels connected, but still separate, from the kitchen for the client to play Mahjong in or enjoy a cup of coffee. Finally, we utilized stair pullouts by all the upper cabinets that extend to the ceiling to ensure that the client can reach every shelf.

A double island and warm walnut cabinets create a stunning kitchen.
フェニックスにある高級な広いコンテンポラリースタイルのおしゃれなキッチン (アンダーカウンターシンク、フラットパネル扉のキャビネット、中間色木目調キャビネット、珪岩カウンター、白いキッチンパネル、セラミックタイルのキッチンパネル、パネルと同色の調理設備、磁器タイルの床、白い床、白いキッチンカウンター) の写真
フェニックスにある高級な広いコンテンポラリースタイルのおしゃれなキッチン (アンダーカウンターシンク、フラットパネル扉のキャビネット、中間色木目調キャビネット、珪岩カウンター、白いキッチンパネル、セラミックタイルのキッチンパネル、パネルと同色の調理設備、磁器タイルの床、白い床、白いキッチンカウンター) の写真

This bespoke family kitchen was part of the renovation of a period home in Frome. The ground floor is a half basement and struggled with dark rooms and a layout that did not function well for family life. New windows were added to the adjoining dining room and crisp white finishes and clever lighting have transformed the space. Bespoke cabinets maximised the limited head height and corner space. Designed in a classic shaker style and painted in Hopper by Little Greene with classic burnished brass ironmongery, it is a timeless design.

シカゴにある高級な中くらいなミッドセンチュリースタイルのおしゃれなキッチン (アンダーカウンターシンク、落し込みパネル扉のキャビネット、青いキャビネット、クオーツストーンカウンター、ベージュキッチンパネル、セラミックタイルのキッチンパネル、白い調理設備、磁器タイルの床、グレーの床、白いキッチンカウンター) の写真

シアトルにある高級な広い北欧スタイルのおしゃれなキッチン (シェーカースタイル扉のキャビネット、淡色木目調キャビネット、テラゾーカウンター、シルバーの調理設備、磁器タイルの床、グレーの床、白いキッチンカウンター、板張り天井) の写真

モスクワにある高級な広いコンテンポラリースタイルのおしゃれなキッチン (アンダーカウンターシンク、フラットパネル扉のキャビネット、白いキャビネット、クオーツストーンカウンター、茶色いキッチンパネル、石スラブのキッチンパネル、黒い調理設備、磁器タイルの床、白い床、白いキッチンカウンター、表し梁) の写真

The most elegant, cozy, quaint, french country kitchen in the heart of Roland Park. Simple shaker-style white cabinets decorated with a mix of lacquer gold latches, knobs, and ring pulls. Custom french-cafe-inspired hood with an accent of calacattta marble 3x6 subway tile. A center piece of the white Nostalgie Series 36 Inch Freestanding Dual Fuel Range with Natural Gas and 5 Sealed Brass Burners to pull all the gold accents together. Small custom-built island wrapped with bead board and topped with a honed Calacatta Vagli marble with ogee edges. Black ocean honed granite throughout kitchen to bring it durability, function, and contrast!

Lovely kitchen remodel featuring inset cabinetry, herringbone patterned tile, Cedar & Moss lighting, and freshened up surfaces throughout. Design: Cohesively Curated. Photos: Carina Skrobecki. Build: Blue Sound Construction, Inc.

Spacious modern kitchen with large island, gold accents, and gray porcelain tile flooring.
ロサンゼルスにある高級な広いモダンスタイルのおしゃれなキッチン (ダブルシンク、シェーカースタイル扉のキャビネット、白いキャビネット、クオーツストーンカウンター、グレーのキッチンパネル、大理石のキッチンパネル、シルバーの調理設備、磁器タイルの床、グレーの床、白いキッチンカウンター) の写真
ロサンゼルスにある高級な広いモダンスタイルのおしゃれなキッチン (ダブルシンク、シェーカースタイル扉のキャビネット、白いキャビネット、クオーツストーンカウンター、グレーのキッチンパネル、大理石のキッチンパネル、シルバーの調理設備、磁器タイルの床、グレーの床、白いキッチンカウンター) の写真

サリーにある高級な広いカントリー風のおしゃれなキッチン (ドロップインシンク、シェーカースタイル扉のキャビネット、白いキャビネット、木材カウンター、青いキッチンパネル、ガラスタイルのキッチンパネル、シルバーの調理設備、磁器タイルの床、グレーの床、茶色いキッチンカウンター、表し梁) の写真

Cabinetry: Inset cabinetry by Fieldstone; Fairfield door style in Maple with a tinted Varnish in the color Blueberry
Hardware: Top Knobs; Brixton Pull in Brushed Satin Nickel for the drawers and doors
Backsplash & Countertop: Granite in Mont Bleu
Flooring: Tesoro; Larvic 9x48 in Blanco

アルバカーキにある高級な中くらいなモダンスタイルのおしゃれなキッチン (フラットパネル扉のキャビネット、黒いキャビネット、クオーツストーンカウンター、白いキッチンパネル、石スラブのキッチンパネル、黒い調理設備、磁器タイルの床、ベージュの床、グレーのキッチンカウンター) の写真

A Brookfield couple wanted to update their 20-year old kitchen. The goal was to open up the room so they could entertain friends and family. The old kitchen felt tight and was showing its wear. It had broken cabinets, outdated appliances, floral wallpaper, laminate countertops and vinyl flooring.
Kowalske Kitchen & Bath designed a traditional kitchen with plenty of character and details – raised panel cherry cabinets, crown molding, quartz counters and a decorative backsplash above the stove. We brightened up the area by removing the soffits and added recessed lighting and pendants over the island. We gave them more storage and counter space by reconfiguring the layout and removing an old closet and an awkward peninsula. The end result is a smart, sophisticated kitchen!

ニューヨークにある高級な中くらいなトラディショナルスタイルのおしゃれなキッチン (アンダーカウンターシンク、落し込みパネル扉のキャビネット、白いキャビネット、茶色い床、白いキッチンカウンター、クオーツストーンカウンター、白いキッチンパネル、サブウェイタイルのキッチンパネル、シルバーの調理設備、磁器タイルの床) の写真

We removed a wall that separated the Kitchen and living room to open up the space. Created a Large Island that is topped with Granite with a Smokehouse stain cabinet, the surround is Grey Quartz with Cream Cabinets.

particolare del bancone cucina Air di Lago in Wildwood e basi laccate spago/ argilla e mandrola
フィレンツェにある高級な中くらいなコンテンポラリースタイルのおしゃれなキッチン (シングルシンク、ガラス扉のキャビネット、白いキャビネット、ガラスカウンター、白いキッチンパネル、黒い調理設備、磁器タイルの床、グレーの床) の写真
フィレンツェにある高級な中くらいなコンテンポラリースタイルのおしゃれなキッチン (シングルシンク、ガラス扉のキャビネット、白いキャビネット、ガラスカウンター、白いキッチンパネル、黒い調理設備、磁器タイルの床、グレーの床) の写真

Short Hills, NJ kitchen remodel opened dining room to kitchen and side entry; created more direct access to back deck. The existing vaulted ceiling with skylights was accentuated by the full height stainless hood vent and ceiling fan. Photo by In House Photography.

A Modern Farmhouse Kitchen remodel with subtle industrial styling, clean lines, texture and simple elegance Custom Cabinetry by Castleman Carpentry
- custom utensil / cutting board pull out
高級なL型キッチン (コルクフローリング、磁器タイルの床) の写真
1