高級なキッチン (コルクフローリング、リノリウムの床) の写真
絞り込み:
資材コスト
並び替え:今日の人気順
写真 1〜20 枚目(全 602 枚)

wet bar with white marble countertop
サンフランシスコにある高級な広いトラディショナルスタイルのおしゃれなキッチン (サブウェイタイルのキッチンパネル、アンダーカウンターシンク、ガラス扉のキャビネット、白いキャビネット、白いキッチンパネル、大理石カウンター、コルクフローリング、シルバーの調理設備) の写真
サンフランシスコにある高級な広いトラディショナルスタイルのおしゃれなキッチン (サブウェイタイルのキッチンパネル、アンダーカウンターシンク、ガラス扉のキャビネット、白いキャビネット、白いキッチンパネル、大理石カウンター、コルクフローリング、シルバーの調理設備) の写真
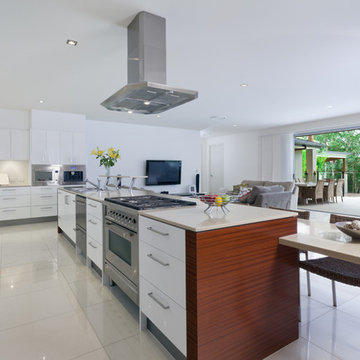
Arley Wholesale
フィラデルフィアにある高級な広いモダンスタイルのおしゃれなキッチン (アンダーカウンターシンク、フラットパネル扉のキャビネット、白いキャビネット、白いキッチンパネル、シルバーの調理設備、リノリウムの床) の写真
フィラデルフィアにある高級な広いモダンスタイルのおしゃれなキッチン (アンダーカウンターシンク、フラットパネル扉のキャビネット、白いキャビネット、白いキッチンパネル、シルバーの調理設備、リノリウムの床) の写真
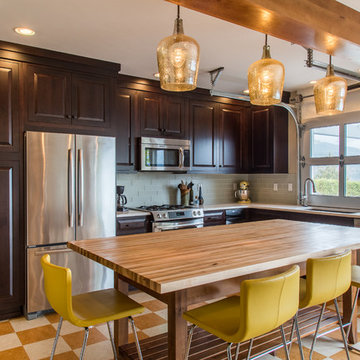
This kitchen is a prime example of beautifully designed functionality. From the spacious maple butcher block island & eating bar to the roll-up pass through window for outdoor entertaining, the space can handle whatever situation the owners throw at it. The Espresso stain on these Medallion cabinets of Cherry wood really anchors the whimsy of the yellow bar stools and the ginger-tone checkerboard Marmoleum floor. Cabinets designed and installed by Allen's Fine Woodworking Cabinetry and Design, Hood River, OR.
Photos by Zach Luellen Photography LLC

Kitchen Pantry can be a workhorse but should look amazing too. Have fun with wallpaper and playful lights like this Yoyo light pendant.
ニューヨークにある高級な中くらいなエクレクティックスタイルのおしゃれなキッチン (レイズドパネル扉のキャビネット、淡色木目調キャビネット、クオーツストーンカウンター、白いキッチンパネル、クオーツストーンのキッチンパネル、シルバーの調理設備、コルクフローリング、マルチカラーの床、白いキッチンカウンター) の写真
ニューヨークにある高級な中くらいなエクレクティックスタイルのおしゃれなキッチン (レイズドパネル扉のキャビネット、淡色木目調キャビネット、クオーツストーンカウンター、白いキッチンパネル、クオーツストーンのキッチンパネル、シルバーの調理設備、コルクフローリング、マルチカラーの床、白いキッチンカウンター) の写真

Kitchen in a 1926 bungalow done to my clients brief that it should look 'original' to the house.
The three stars of the kitchen are the immaculately restored 1928 high-oven WEDGWOOD stove, the SubZero refrigerator/freezer disguised to look like a vintage ice-box, complete with vintage hardware, and the kitchen island, designed to reference a farm-house table with a pie-save underneath, done in ebonized oak and painted bead-board.
The floor is lip-stick red Marmoleum with double inlaid black borders, the counters are honed black granite, and the cabinets, walls, and trim are painted a soft cream-color taken from a 1926 Dutch Boy paint deck.
All photographs are courtesy David Duncan Livingston. (Kitchen featured in the Fall 2018 issue of AMERICAN BUNGALOW.)
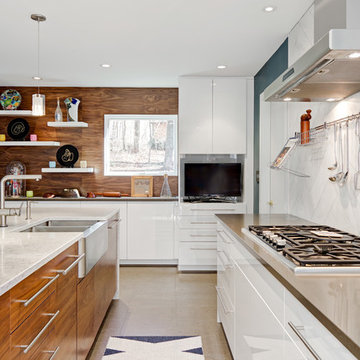
48 Layers
他の地域にある高級な中くらいなコンテンポラリースタイルのおしゃれなキッチン (エプロンフロントシンク、フラットパネル扉のキャビネット、白いキャビネット、クオーツストーンカウンター、白いキッチンパネル、石タイルのキッチンパネル、シルバーの調理設備、コルクフローリング、ベージュの床) の写真
他の地域にある高級な中くらいなコンテンポラリースタイルのおしゃれなキッチン (エプロンフロントシンク、フラットパネル扉のキャビネット、白いキャビネット、クオーツストーンカウンター、白いキッチンパネル、石タイルのキッチンパネル、シルバーの調理設備、コルクフローリング、ベージュの床) の写真
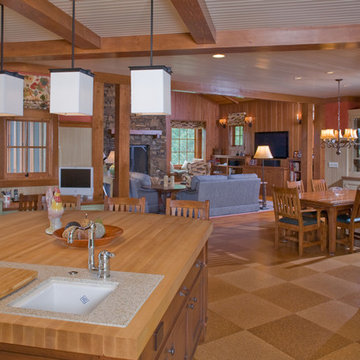
Kitchen with dining room and family room beyond. Photo by Butterfly Media.
他の地域にある高級な広いラスティックスタイルのおしゃれなキッチン (エプロンフロントシンク、落し込みパネル扉のキャビネット、緑のキャビネット、御影石カウンター、白いキッチンパネル、サブウェイタイルのキッチンパネル、シルバーの調理設備、コルクフローリング) の写真
他の地域にある高級な広いラスティックスタイルのおしゃれなキッチン (エプロンフロントシンク、落し込みパネル扉のキャビネット、緑のキャビネット、御影石カウンター、白いキッチンパネル、サブウェイタイルのキッチンパネル、シルバーの調理設備、コルクフローリング) の写真

Jonathan Zuck a DC film maker knew he wanted to add a kitchen addition to his classic DC home. He just did not know how to do it. Oddly the film maker needed help to see it. Ellyn Gutridge at Signature Kitchens Additions & Baths helped him see with her skills in Chief Architect a cad rendering tool which allows us to make almost real that which is intangible.
DO YOU SEE THE RANGE HOOD???
Photography by Jason Weil

Mimicking a commercial kitchen, open base cabinetry both along the wall and in the island makes accessing items a snap for the chef. Metal cabinetry is more durable for throwing around pots and pans.
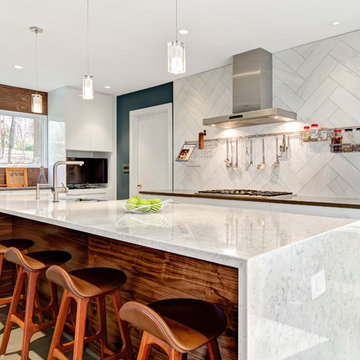
48 Layers
他の地域にある高級な中くらいなコンテンポラリースタイルのおしゃれなキッチン (エプロンフロントシンク、フラットパネル扉のキャビネット、白いキャビネット、クオーツストーンカウンター、白いキッチンパネル、石タイルのキッチンパネル、シルバーの調理設備、コルクフローリング、ベージュの床) の写真
他の地域にある高級な中くらいなコンテンポラリースタイルのおしゃれなキッチン (エプロンフロントシンク、フラットパネル扉のキャビネット、白いキャビネット、クオーツストーンカウンター、白いキッチンパネル、石タイルのキッチンパネル、シルバーの調理設備、コルクフローリング、ベージュの床) の写真

NW Architectural Photography
シアトルにある高級な中くらいなトラディショナルスタイルのおしゃれなキッチン (シェーカースタイル扉のキャビネット、白いキャビネット、白い調理設備、コルクフローリング、珪岩カウンター、ベージュキッチンパネル、ガラスタイルのキッチンパネル、アンダーカウンターシンク、茶色い床、マルチカラーのキッチンカウンター) の写真
シアトルにある高級な中くらいなトラディショナルスタイルのおしゃれなキッチン (シェーカースタイル扉のキャビネット、白いキャビネット、白い調理設備、コルクフローリング、珪岩カウンター、ベージュキッチンパネル、ガラスタイルのキッチンパネル、アンダーカウンターシンク、茶色い床、マルチカラーのキッチンカウンター) の写真
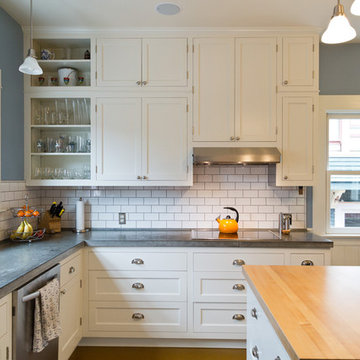
Sung Kokko Photography
ポートランドにある高級な中くらいなトラディショナルスタイルのおしゃれなキッチン (アンダーカウンターシンク、フラットパネル扉のキャビネット、白いキャビネット、コンクリートカウンター、白いキッチンパネル、サブウェイタイルのキッチンパネル、シルバーの調理設備、リノリウムの床、茶色い床、グレーのキッチンカウンター) の写真
ポートランドにある高級な中くらいなトラディショナルスタイルのおしゃれなキッチン (アンダーカウンターシンク、フラットパネル扉のキャビネット、白いキャビネット、コンクリートカウンター、白いキッチンパネル、サブウェイタイルのキッチンパネル、シルバーの調理設備、リノリウムの床、茶色い床、グレーのキッチンカウンター) の写真

usfloorsllc.com
他の地域にある高級な巨大なカントリー風のおしゃれなキッチン (エプロンフロントシンク、落し込みパネル扉のキャビネット、白いキャビネット、大理石カウンター、白いキッチンパネル、サブウェイタイルのキッチンパネル、シルバーの調理設備、コルクフローリング) の写真
他の地域にある高級な巨大なカントリー風のおしゃれなキッチン (エプロンフロントシンク、落し込みパネル扉のキャビネット、白いキャビネット、大理石カウンター、白いキッチンパネル、サブウェイタイルのキッチンパネル、シルバーの調理設備、コルクフローリング) の写真

ニューヨークにある高級な広いトラディショナルスタイルのおしゃれなキッチン (ダブルシンク、シェーカースタイル扉のキャビネット、濃色木目調キャビネット、ソープストーンカウンター、石スラブのキッチンパネル、シルバーの調理設備、リノリウムの床、マルチカラーの床、黒いキッチンカウンター) の写真

Kitchen. Photo by Butterfly Media.
他の地域にある高級な広いラスティックスタイルのおしゃれなキッチン (エプロンフロントシンク、シェーカースタイル扉のキャビネット、緑のキャビネット、御影石カウンター、サブウェイタイルのキッチンパネル、シルバーの調理設備、コルクフローリング、白いキッチンパネル) の写真
他の地域にある高級な広いラスティックスタイルのおしゃれなキッチン (エプロンフロントシンク、シェーカースタイル扉のキャビネット、緑のキャビネット、御影石カウンター、サブウェイタイルのキッチンパネル、シルバーの調理設備、コルクフローリング、白いキッチンパネル) の写真

Bader
ミルウォーキーにある高級な小さなモダンスタイルのおしゃれなキッチン (シングルシンク、フラットパネル扉のキャビネット、濃色木目調キャビネット、木材カウンター、白いキッチンパネル、セラミックタイルのキッチンパネル、シルバーの調理設備、リノリウムの床) の写真
ミルウォーキーにある高級な小さなモダンスタイルのおしゃれなキッチン (シングルシンク、フラットパネル扉のキャビネット、濃色木目調キャビネット、木材カウンター、白いキッチンパネル、セラミックタイルのキッチンパネル、シルバーの調理設備、リノリウムの床) の写真
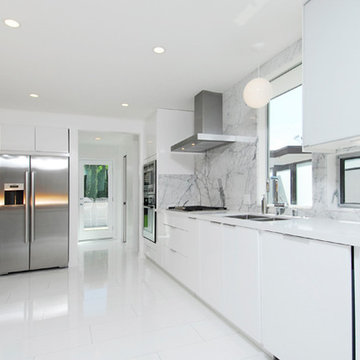
オレンジカウンティにある高級な広いコンテンポラリースタイルのおしゃれなキッチン (ダブルシンク、フラットパネル扉のキャビネット、白いキャビネット、人工大理石カウンター、マルチカラーのキッチンパネル、石スラブのキッチンパネル、シルバーの調理設備、リノリウムの床) の写真

Open space floor plan kitchen overseeing the living space. Vaulted ceiling. A large amount of natural light flowing in the room. Amazing black and brass combo with chandelier type pendant lighting above the gorgeous kitchen island. Herringbone Tile pattern making the area appear more spacious.

ロサンゼルスにある高級な広いミッドセンチュリースタイルのおしゃれなキッチン (ダブルシンク、フラットパネル扉のキャビネット、濃色木目調キャビネット、珪岩カウンター、緑のキッチンパネル、サブウェイタイルのキッチンパネル、シルバーの調理設備、コルクフローリング、ベージュの床、グレーのキッチンカウンター、表し梁) の写真
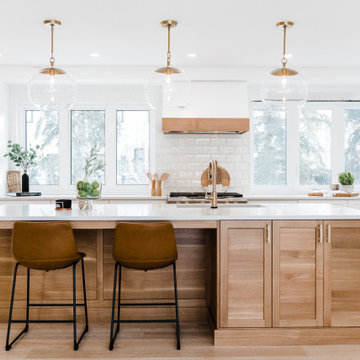
他の地域にある高級な広いトラディショナルスタイルのおしゃれなキッチン (アンダーカウンターシンク、シェーカースタイル扉のキャビネット、白いキャビネット、クオーツストーンカウンター、白いキッチンパネル、セラミックタイルのキッチンパネル、シルバーの調理設備、リノリウムの床、白いキッチンカウンター) の写真
高級なキッチン (コルクフローリング、リノリウムの床) の写真
1