高級なキッチン (セラミックタイルの床、アイランドなし) の写真
絞り込み:
資材コスト
並び替え:今日の人気順
写真 1〜20 枚目(全 3,673 枚)
1/4

バルセロナにある高級な小さなコンテンポラリースタイルのおしゃれなキッチン (アンダーカウンターシンク、フラットパネル扉のキャビネット、グレーのキャビネット、クオーツストーンカウンター、黒いキッチンパネル、クオーツストーンのキッチンパネル、シルバーの調理設備、セラミックタイルの床、アイランドなし、グレーの床、黒いキッチンカウンター、グレーと黒) の写真

This re-imagined open plan space where a white gloss galley once stood offers a stylish update on the traditional kitchen layout.
Individually spaced tall cabinets are recessed in to a hidden wall to the left to create a sense of a wider space than actually exists and the removal of all wall cabinets opens out the room to add much needed light and create a vista. Focus is drawn down the kitchen elongating it once more with the use of patterned tiles creating a central carpet.
Katie Lee

New galley kitchen fits existing footprint without changes to the exterior. The plan was tweaked, changing doors and removing a brick flue, but had little impact on adjoining dining and living rooms.
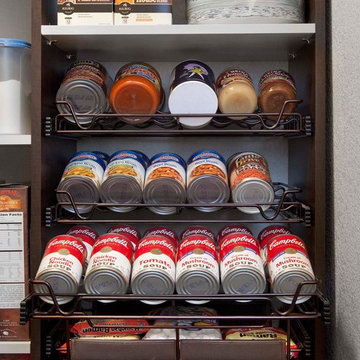
デンバーにある高級な広いトラディショナルスタイルのおしゃれなキッチン (落し込みパネル扉のキャビネット、中間色木目調キャビネット、セラミックタイルの床、アイランドなし) の写真
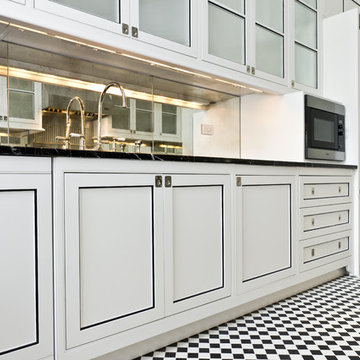
ニューヨークにある高級な小さなコンテンポラリースタイルのおしゃれなキッチン (アンダーカウンターシンク、フラットパネル扉のキャビネット、白いキャビネット、御影石カウンター、ミラータイルのキッチンパネル、シルバーの調理設備、セラミックタイルの床、アイランドなし) の写真
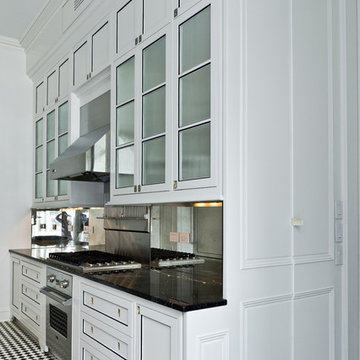
ニューヨークにある高級な小さなコンテンポラリースタイルのおしゃれなキッチン (アンダーカウンターシンク、フラットパネル扉のキャビネット、白いキャビネット、御影石カウンター、ミラータイルのキッチンパネル、シルバーの調理設備、セラミックタイルの床、アイランドなし) の写真

ロサンゼルスにある高級な中くらいなトランジショナルスタイルのおしゃれなキッチン (アンダーカウンターシンク、シェーカースタイル扉のキャビネット、淡色木目調キャビネット、クオーツストーンカウンター、黒いキッチンパネル、サブウェイタイルのキッチンパネル、シルバーの調理設備、セラミックタイルの床、アイランドなし、黒い床、白いキッチンカウンター) の写真

サンディエゴにある高級な中くらいなトランジショナルスタイルのおしゃれなキッチン (アンダーカウンターシンク、シェーカースタイル扉のキャビネット、白いキャビネット、クオーツストーンカウンター、青いキッチンパネル、磁器タイルのキッチンパネル、シルバーの調理設備、セラミックタイルの床、アイランドなし、グレーの床、白いキッチンカウンター) の写真

モスクワにある高級な広いトラディショナルスタイルのおしゃれなキッチン (ダブルシンク、レイズドパネル扉のキャビネット、中間色木目調キャビネット、クオーツストーンカウンター、グレーのキッチンパネル、セラミックタイルのキッチンパネル、パネルと同色の調理設備、セラミックタイルの床、アイランドなし、ベージュの床、グレーのキッチンカウンター、窓) の写真

バルセロナにある高級な中くらいなコンテンポラリースタイルのおしゃれなキッチン (アンダーカウンターシンク、白いキャビネット、クオーツストーンカウンター、白いキッチンパネル、クオーツストーンのキッチンパネル、黒い調理設備、セラミックタイルの床、アイランドなし、ベージュの床、白いキッチンカウンター、フラットパネル扉のキャビネット) の写真

Photo credit: arch. Francesca venini
他の地域にある高級な広いモダンスタイルのおしゃれなキッチン (ドロップインシンク、フラットパネル扉のキャビネット、白いキャビネット、タイルカウンター、グレーのキッチンパネル、磁器タイルのキッチンパネル、シルバーの調理設備、セラミックタイルの床、アイランドなし、茶色い床、グレーのキッチンカウンター) の写真
他の地域にある高級な広いモダンスタイルのおしゃれなキッチン (ドロップインシンク、フラットパネル扉のキャビネット、白いキャビネット、タイルカウンター、グレーのキッチンパネル、磁器タイルのキッチンパネル、シルバーの調理設備、セラミックタイルの床、アイランドなし、茶色い床、グレーのキッチンカウンター) の写真
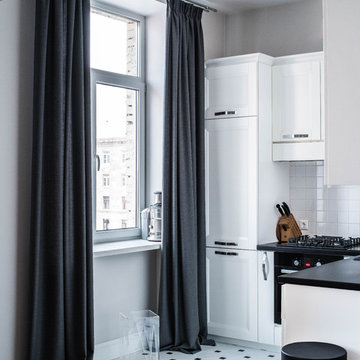
Design project by Olga Vorobyova.
Photo by Olga Vorobyova.
他の地域にある高級な小さな北欧スタイルのおしゃれなキッチン (白いキャビネット、木材カウンター、白いキッチンパネル、セラミックタイルのキッチンパネル、黒い調理設備、セラミックタイルの床、アイランドなし、落し込みパネル扉のキャビネット) の写真
他の地域にある高級な小さな北欧スタイルのおしゃれなキッチン (白いキャビネット、木材カウンター、白いキッチンパネル、セラミックタイルのキッチンパネル、黒い調理設備、セラミックタイルの床、アイランドなし、落し込みパネル扉のキャビネット) の写真

マイアミにある高級な広いモダンスタイルのおしゃれなキッチン (ダブルシンク、フラットパネル扉のキャビネット、濃色木目調キャビネット、人工大理石カウンター、白いキッチンパネル、石スラブのキッチンパネル、シルバーの調理設備、セラミックタイルの床、アイランドなし) の写真
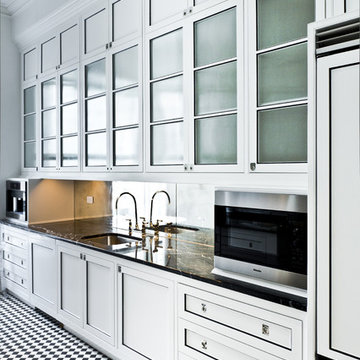
ニューヨークにある高級な小さなコンテンポラリースタイルのおしゃれなキッチン (アンダーカウンターシンク、フラットパネル扉のキャビネット、白いキャビネット、御影石カウンター、ミラータイルのキッチンパネル、シルバーの調理設備、セラミックタイルの床、アイランドなし) の写真
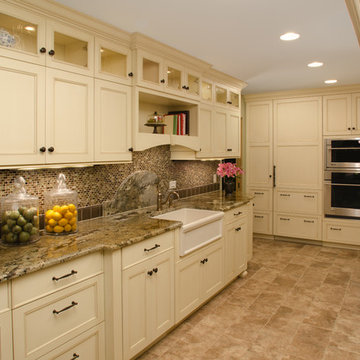
A few adjustments to the kitchen layout greatly improved the functionality of the kitchen and made a narrow space feel larger. One of the practical goals was to maximize storage space. The new kitchen now has integrated pull out spice cabinets that look like a bank of drawers, vertical platter storage, pot and pan drawers, roll out shelves, and blind corner cabinets with pull out baskets for infrequently used items. The smartly placed peg drawers for the storage of plates and bowls are directly adjacent to the dishwasher and close to the table for ease in setting the table and loading/unloading the dishwasher.

Dans l’entrée - qui donne accès à la cuisine ouverte astucieusement agencée en U, au coin parents et à la pièce de vie - notre attention est instantanément portée sur la jolie teinte « Brun Murcie » des menuiseries, sublimée par l’iconique lampe Flowerpot de And Tradition.

La cocina paso a obtener un diseño mas minimalista, y amplio. Cambiamos la disposición de los grandes electros para tener una visión mas abierta y crear ese rincón de pequeño electrodoméstico. Con una encimera en Porcelanico gris, a juego con los materiales y colores empleados, dispusimos de una luz lineal en techo que nos empujo a un concepto mas actual.

Kitchen renovation in a pre-war apartment on the Upper West Side
ニューヨークにある高級な小さなミッドセンチュリースタイルのおしゃれなキッチン (エプロンフロントシンク、フラットパネル扉のキャビネット、青いキャビネット、大理石カウンター、白いキッチンパネル、セラミックタイルのキッチンパネル、シルバーの調理設備、セラミックタイルの床、アイランドなし、マルチカラーの床、白いキッチンカウンター) の写真
ニューヨークにある高級な小さなミッドセンチュリースタイルのおしゃれなキッチン (エプロンフロントシンク、フラットパネル扉のキャビネット、青いキャビネット、大理石カウンター、白いキッチンパネル、セラミックタイルのキッチンパネル、シルバーの調理設備、セラミックタイルの床、アイランドなし、マルチカラーの床、白いキッチンカウンター) の写真

Petite cuisine parisienne mais avec le confort d'une grande.
Elle a été créée en 2 blocs parallèles car le passage nous permet d'avoir une fluidité entre la salle à manger et la cuisine.
Le mur de gauche a été doublé afin de dissimuler toute la tuyauterie anciennement apparente et des placards encastrés dissimulent les équipements techniques.
Nous avons également eu le souci de tout intégrer dans la cuisine (four, plaque 3 feux, frigo, grand évier, robinet avec douchette) sauf un lave vaisselle car les clients ne souhaitaient pas en avoir et le lave linge se trouvait déjà dans la salle de bains.
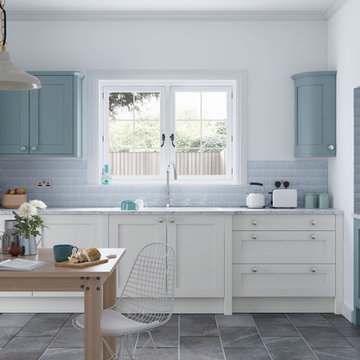
Farringdon Shaker in Bespoke Winter Teal and Stocked Porcelain. First Impressions Kitchens
マンチェスターにある高級な中くらいなカントリー風のおしゃれなキッチン (シェーカースタイル扉のキャビネット、白いキャビネット、青いキッチンパネル、サブウェイタイルのキッチンパネル、アイランドなし、ドロップインシンク、大理石カウンター、セラミックタイルの床、白い調理設備) の写真
マンチェスターにある高級な中くらいなカントリー風のおしゃれなキッチン (シェーカースタイル扉のキャビネット、白いキャビネット、青いキッチンパネル、サブウェイタイルのキッチンパネル、アイランドなし、ドロップインシンク、大理石カウンター、セラミックタイルの床、白い調理設備) の写真
高級なキッチン (セラミックタイルの床、アイランドなし) の写真
1