高級な独立型キッチン (タイルカウンター) の写真
絞り込み:
資材コスト
並び替え:今日の人気順
写真 161〜180 枚目(全 233 枚)
1/4
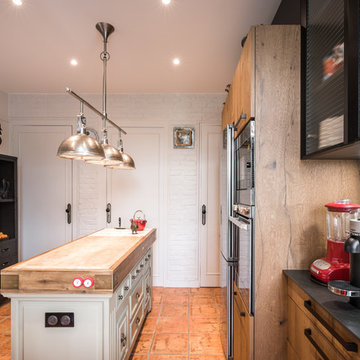
Lotfi Dakhli
リヨンにある高級な中くらいなコンテンポラリースタイルのおしゃれなキッチン (アンダーカウンターシンク、タイルカウンター、白いキッチンパネル、ガラス板のキッチンパネル、シルバーの調理設備、テラコッタタイルの床、アイランドなし、オレンジの床) の写真
リヨンにある高級な中くらいなコンテンポラリースタイルのおしゃれなキッチン (アンダーカウンターシンク、タイルカウンター、白いキッチンパネル、ガラス板のキッチンパネル、シルバーの調理設備、テラコッタタイルの床、アイランドなし、オレンジの床) の写真
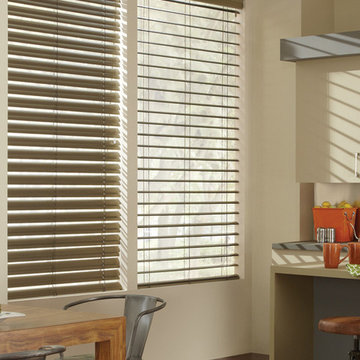
Roller window shades are no longer those yellowed and cracked window coverings your grandma used in her home. Today’s shades are available in a wide selection of colors and sizes that can be customized with your choice of trim. For a personal touch you can add a fun pull that celebrates your favorite pet, hobby or something that will make you smile.
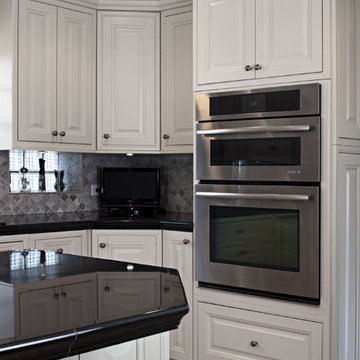
Kitchen remodel with contemporary finishes, dark counters, and light cabinetry. The island houses a cozy breakfast bar, built in cooktop, and overall features a much improved floorplan. The lighting is modern and sleek and the appliances are stainless steel.
Photography by Anne Klemmer Photography
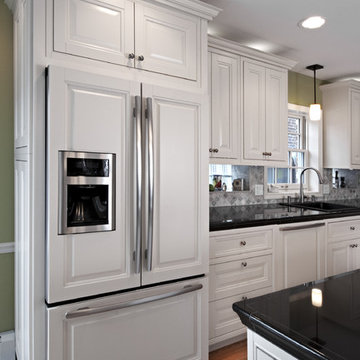
Kitchen remodel with contemporary finishes, dark counters, and light cabinetry. The island houses a cozy breakfast bar, built in cooktop, and overall features a much improved floorplan. The lighting is modern and sleek and the appliances are stainless steel.
Photography by Anne Klemmer Photography
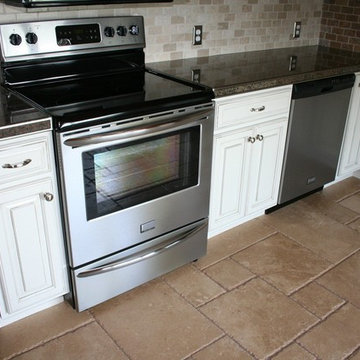
Brian Mikec
ミルウォーキーにある高級な中くらいなコンテンポラリースタイルのおしゃれなキッチン (アンダーカウンターシンク、落し込みパネル扉のキャビネット、白いキャビネット、タイルカウンター、ベージュキッチンパネル、石タイルのキッチンパネル、シルバーの調理設備、トラバーチンの床、アイランドなし) の写真
ミルウォーキーにある高級な中くらいなコンテンポラリースタイルのおしゃれなキッチン (アンダーカウンターシンク、落し込みパネル扉のキャビネット、白いキャビネット、タイルカウンター、ベージュキッチンパネル、石タイルのキッチンパネル、シルバーの調理設備、トラバーチンの床、アイランドなし) の写真
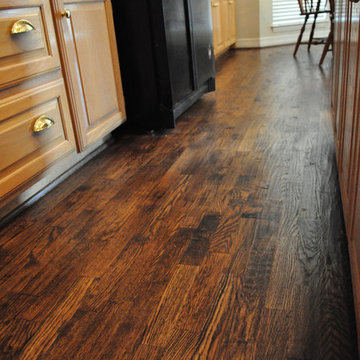
ダラスにある高級な中くらいなトラディショナルスタイルのおしゃれなキッチン (レイズドパネル扉のキャビネット、淡色木目調キャビネット、タイルカウンター、白いキッチンパネル、磁器タイルのキッチンパネル、黒い調理設備、淡色無垢フローリング) の写真
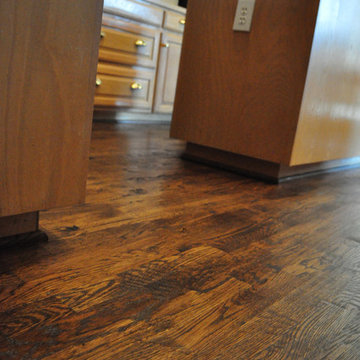
ダラスにある高級な中くらいなトラディショナルスタイルのおしゃれなキッチン (白いキッチンパネル、磁器タイルのキッチンパネル、黒い調理設備、淡色無垢フローリング、レイズドパネル扉のキャビネット、淡色木目調キャビネット、タイルカウンター) の写真
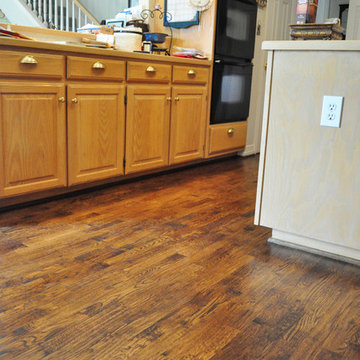
ダラスにある高級な中くらいなトラディショナルスタイルのおしゃれなキッチン (レイズドパネル扉のキャビネット、淡色木目調キャビネット、タイルカウンター、白いキッチンパネル、磁器タイルのキッチンパネル、黒い調理設備、淡色無垢フローリング) の写真
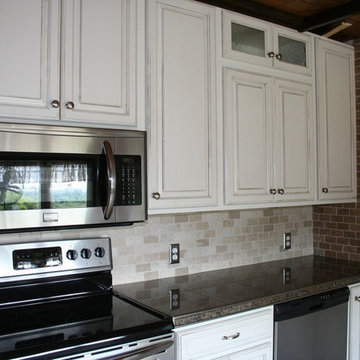
Brian Mikec
ミルウォーキーにある高級な広いコンテンポラリースタイルのおしゃれなキッチン (アンダーカウンターシンク、落し込みパネル扉のキャビネット、白いキャビネット、タイルカウンター、ベージュキッチンパネル、石タイルのキッチンパネル、シルバーの調理設備、トラバーチンの床、アイランドなし) の写真
ミルウォーキーにある高級な広いコンテンポラリースタイルのおしゃれなキッチン (アンダーカウンターシンク、落し込みパネル扉のキャビネット、白いキャビネット、タイルカウンター、ベージュキッチンパネル、石タイルのキッチンパネル、シルバーの調理設備、トラバーチンの床、アイランドなし) の写真
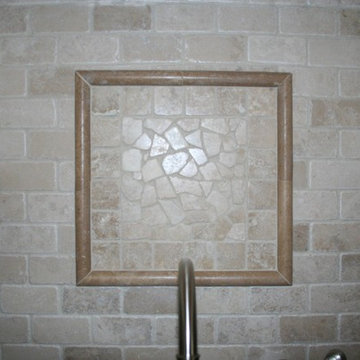
Brian Mikec
ミルウォーキーにある高級な広いコンテンポラリースタイルのおしゃれなキッチン (アンダーカウンターシンク、落し込みパネル扉のキャビネット、白いキャビネット、タイルカウンター、ベージュキッチンパネル、石タイルのキッチンパネル、シルバーの調理設備、トラバーチンの床、アイランドなし) の写真
ミルウォーキーにある高級な広いコンテンポラリースタイルのおしゃれなキッチン (アンダーカウンターシンク、落し込みパネル扉のキャビネット、白いキャビネット、タイルカウンター、ベージュキッチンパネル、石タイルのキッチンパネル、シルバーの調理設備、トラバーチンの床、アイランドなし) の写真
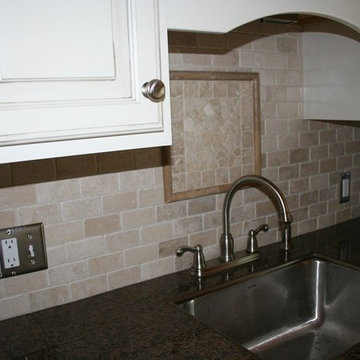
Brian Mikec
ミルウォーキーにある高級な広いコンテンポラリースタイルのおしゃれなキッチン (アンダーカウンターシンク、落し込みパネル扉のキャビネット、白いキャビネット、タイルカウンター、ベージュキッチンパネル、石タイルのキッチンパネル、シルバーの調理設備、トラバーチンの床、アイランドなし) の写真
ミルウォーキーにある高級な広いコンテンポラリースタイルのおしゃれなキッチン (アンダーカウンターシンク、落し込みパネル扉のキャビネット、白いキャビネット、タイルカウンター、ベージュキッチンパネル、石タイルのキッチンパネル、シルバーの調理設備、トラバーチンの床、アイランドなし) の写真
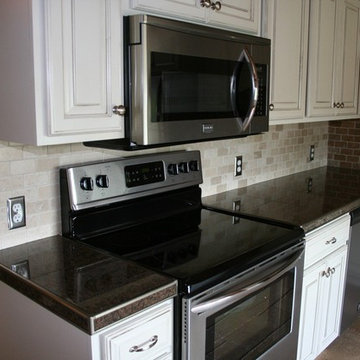
Brian Mikec
ミルウォーキーにある高級な広いコンテンポラリースタイルのおしゃれなキッチン (アンダーカウンターシンク、落し込みパネル扉のキャビネット、白いキャビネット、タイルカウンター、ベージュキッチンパネル、石タイルのキッチンパネル、シルバーの調理設備、トラバーチンの床、アイランドなし) の写真
ミルウォーキーにある高級な広いコンテンポラリースタイルのおしゃれなキッチン (アンダーカウンターシンク、落し込みパネル扉のキャビネット、白いキャビネット、タイルカウンター、ベージュキッチンパネル、石タイルのキッチンパネル、シルバーの調理設備、トラバーチンの床、アイランドなし) の写真
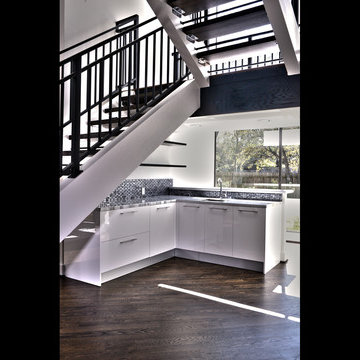
ヒューストンにある高級な広いモダンスタイルのおしゃれなキッチン (ダブルシンク、フラットパネル扉のキャビネット、白いキャビネット、タイルカウンター、グレーのキッチンパネル、石タイルのキッチンパネル、シルバーの調理設備、セラミックタイルの床) の写真
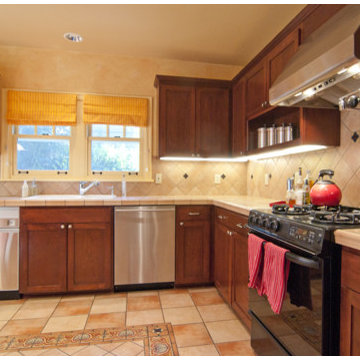
Built in the 1920's and situated on a postage stamp site totaling a mere 2600sf, our clients purchased this house because of its North Capitol Hill location and classic lines. Initially, we talked about a kitchen redo but like many older structures we remodel in Seattle, this house needed a complete makeover and structural upgrades - not the least of which was raising the rear of the house which had settled some 4". Our solution entailed driving pin piles to arrest any further movement and then lifting parts of the house that settled over the years. Inside, we redesigned the staircase so that it no longer flowed into the kitchen and expanded the upper level to accommodate a new hall bath and a larger master bath. All systems - mechanical, electrical and plumbing - were updated and complimented with state of the art security, computer networking and commercial phone systems. Finally, the building envelope was completely updated with new windows and an insulation package that met current code.
The interiors of the house are an intentional reflection of our client's Panamanian heritage. Our first challenge was to increase the connection between the interior and rear yard with a French door and expanded deck. The kitchen/breakfast area was expanded and outfitted with custom cabinets, new plumbing fixtures, stainless steel appliances and a custom iron and glass table by one of the blacksmiths we work with (this blacksmith also designed and fabricated the custom railings leading to the front entry). We then chose a strong color palette for the paint and tile schemes, hired a faux painter to glaze on the walls, and outfitted the entire house with light fixtures and trim that respected the classic style of this timeless structure.
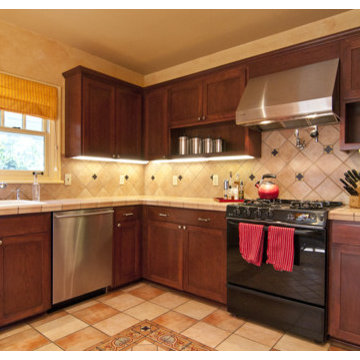
Built in the 1920's and situated on a postage stamp site totaling a mere 2600sf, our clients purchased this house because of its North Capitol Hill location and classic lines. Initially, we talked about a kitchen redo but like many older structures we remodel in Seattle, this house needed a complete makeover and structural upgrades - not the least of which was raising the rear of the house which had settled some 4". Our solution entailed driving pin piles to arrest any further movement and then lifting parts of the house that settled over the years. Inside, we redesigned the staircase so that it no longer flowed into the kitchen and expanded the upper level to accommodate a new hall bath and a larger master bath. All systems - mechanical, electrical and plumbing - were updated and complimented with state of the art security, computer networking and commercial phone systems. Finally, the building envelope was completely updated with new windows and an insulation package that met current code.
The interiors of the house are an intentional reflection of our client's Panamanian heritage. Our first challenge was to increase the connection between the interior and rear yard with a French door and expanded deck. The kitchen/breakfast area was expanded and outfitted with custom cabinets, new plumbing fixtures, stainless steel appliances and a custom iron and glass table by one of the blacksmiths we work with (this blacksmith also designed and fabricated the custom railings leading to the front entry). We then chose a strong color palette for the paint and tile schemes, hired a faux painter to glaze on the walls, and outfitted the entire house with light fixtures and trim that respected the classic style of this timeless structure.
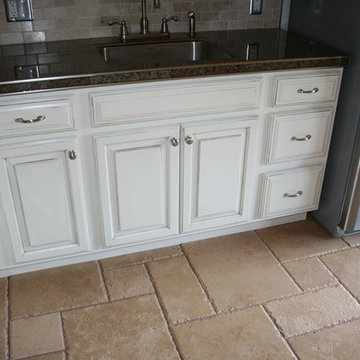
Brian Mikec
ミルウォーキーにある高級な中くらいなコンテンポラリースタイルのおしゃれなキッチン (アンダーカウンターシンク、落し込みパネル扉のキャビネット、白いキャビネット、タイルカウンター、ベージュキッチンパネル、石タイルのキッチンパネル、シルバーの調理設備、トラバーチンの床、アイランドなし) の写真
ミルウォーキーにある高級な中くらいなコンテンポラリースタイルのおしゃれなキッチン (アンダーカウンターシンク、落し込みパネル扉のキャビネット、白いキャビネット、タイルカウンター、ベージュキッチンパネル、石タイルのキッチンパネル、シルバーの調理設備、トラバーチンの床、アイランドなし) の写真
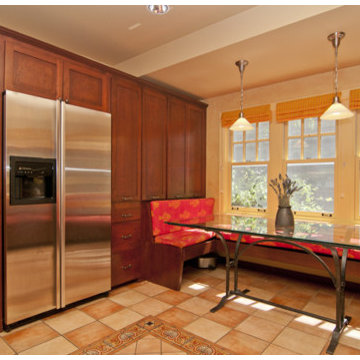
Built in the 1920's and situated on a postage stamp site totaling a mere 2600sf, our clients purchased this house because of its North Capitol Hill location and classic lines. Initially, we talked about a kitchen redo but like many older structures we remodel in Seattle, this house needed a complete makeover and structural upgrades - not the least of which was raising the rear of the house which had settled some 4". Our solution entailed driving pin piles to arrest any further movement and then lifting parts of the house that settled over the years. Inside, we redesigned the staircase so that it no longer flowed into the kitchen and expanded the upper level to accommodate a new hall bath and a larger master bath. All systems - mechanical, electrical and plumbing - were updated and complimented with state of the art security, computer networking and commercial phone systems. Finally, the building envelope was completely updated with new windows and an insulation package that met current code.
The interiors of the house are an intentional reflection of our client's Panamanian heritage. Our first challenge was to increase the connection between the interior and rear yard with a French door and expanded deck. The kitchen/breakfast area was expanded and outfitted with custom cabinets, new plumbing fixtures, stainless steel appliances and a custom iron and glass table by one of the blacksmiths we work with (this blacksmith also designed and fabricated the custom railings leading to the front entry). We then chose a strong color palette for the paint and tile schemes, hired a faux painter to glaze on the walls, and outfitted the entire house with light fixtures and trim that respected the classic style of this timeless structure.
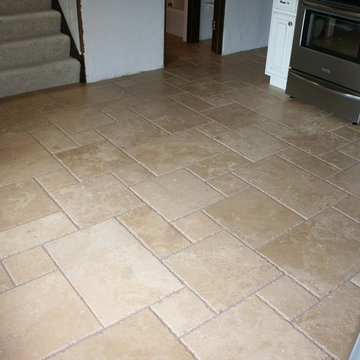
Brian Mikec
ミルウォーキーにある高級な中くらいなコンテンポラリースタイルのおしゃれなキッチン (アンダーカウンターシンク、落し込みパネル扉のキャビネット、白いキャビネット、タイルカウンター、ベージュキッチンパネル、石タイルのキッチンパネル、シルバーの調理設備、トラバーチンの床、アイランドなし) の写真
ミルウォーキーにある高級な中くらいなコンテンポラリースタイルのおしゃれなキッチン (アンダーカウンターシンク、落し込みパネル扉のキャビネット、白いキャビネット、タイルカウンター、ベージュキッチンパネル、石タイルのキッチンパネル、シルバーの調理設備、トラバーチンの床、アイランドなし) の写真
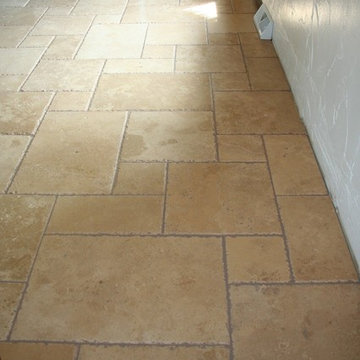
Brian Mikec
ミルウォーキーにある高級な中くらいなコンテンポラリースタイルのおしゃれなキッチン (アンダーカウンターシンク、落し込みパネル扉のキャビネット、白いキャビネット、タイルカウンター、ベージュキッチンパネル、石タイルのキッチンパネル、シルバーの調理設備、トラバーチンの床、アイランドなし) の写真
ミルウォーキーにある高級な中くらいなコンテンポラリースタイルのおしゃれなキッチン (アンダーカウンターシンク、落し込みパネル扉のキャビネット、白いキャビネット、タイルカウンター、ベージュキッチンパネル、石タイルのキッチンパネル、シルバーの調理設備、トラバーチンの床、アイランドなし) の写真
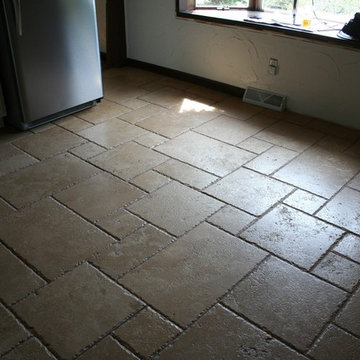
Brian Mikec
ミルウォーキーにある高級な中くらいなコンテンポラリースタイルのおしゃれなキッチン (アンダーカウンターシンク、落し込みパネル扉のキャビネット、白いキャビネット、タイルカウンター、ベージュキッチンパネル、石タイルのキッチンパネル、シルバーの調理設備、トラバーチンの床、アイランドなし) の写真
ミルウォーキーにある高級な中くらいなコンテンポラリースタイルのおしゃれなキッチン (アンダーカウンターシンク、落し込みパネル扉のキャビネット、白いキャビネット、タイルカウンター、ベージュキッチンパネル、石タイルのキッチンパネル、シルバーの調理設備、トラバーチンの床、アイランドなし) の写真
高級な独立型キッチン (タイルカウンター) の写真
9