高級なキッチン (タイルカウンター) の写真
絞り込み:
資材コスト
並び替え:今日の人気順
写真 1〜6 枚目(全 6 枚)
1/5
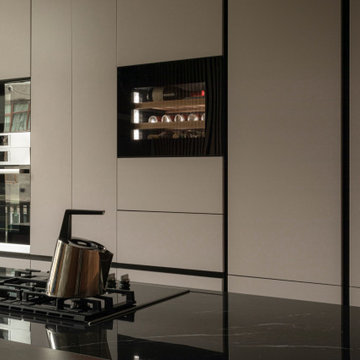
Interior deconstruction that preceded the renovation has made room for efficient space division. Bi-level entrance hall breaks the apartment into two wings: the left one of the first floor leads to a kitchen and the right one to a living room. The walls are layered with large marble tiles and wooden veneer, enriching and invigorating the space.
A master bedroom with an open bathroom and a guest room are located in the separate wings of the second floor. Transitional space between the floors contains a comfortable reading area with a library and a glass balcony. One of its walls is encrusted with plants, exuding distinctively calm atmosphere.
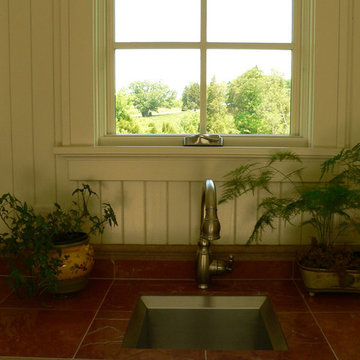
ワシントンD.C.にある高級なトラディショナルスタイルのおしゃれなキッチン (アンダーカウンターシンク、インセット扉のキャビネット、白いキャビネット、タイルカウンター、赤いキッチンパネル、石タイルのキッチンパネル、シルバーの調理設備) の写真
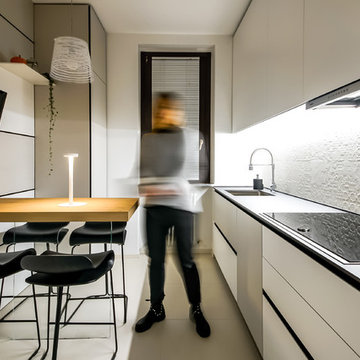
Il progetto Crochet è nato dall’esigenza di ottimizzare le funzioni per la piccola cucina di una famiglia senza trascurare l’estetica. Per ampliare la luce ed alleggerire gli spazi limitati abbiamo lavorato con i colori bianco e sabbia che alternandosi sui vari elementi della composizione creano un movimento delicato; per impreziosire ulteriormente la cucina, lo schienale è stato realizzato con una ceramica tridimensionale illuminata dall’alto, in questo modo ne valorizziamo la texture ed esaltiamo il gioco di pieni e di vuoti, di luci e di ombre. Il piano lavoro è un agglomerato nero e diventa un elemento di forte contrasto come del resto le gole e gli zoccoli che spezzano la delicatezza cromatica creando leggeri segni grafici nello spazio. Abbiamo scelto un rovere naturale per il piano snack a ridosso della boiserie che accoglie mensole e televisore, la presenza del legno è sempre una buona idea per conferire calore ad una stanza.
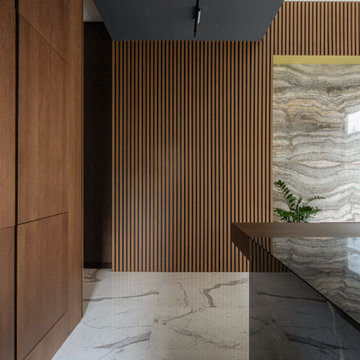
Interior deconstruction that preceded the renovation has made room for efficient space division. Bi-level entrance hall breaks the apartment into two wings: the left one of the first floor leads to a kitchen and the right one to a living room. The walls are layered with large marble tiles and wooden veneer, enriching and invigorating the space.
A master bedroom with an open bathroom and a guest room are located in the separate wings of the second floor. Transitional space between the floors contains a comfortable reading area with a library and a glass balcony. One of its walls is encrusted with plants, exuding distinctively calm atmosphere.
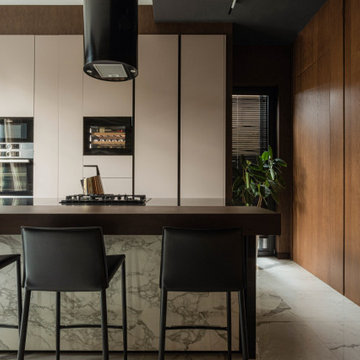
Interior deconstruction that preceded the renovation has made room for efficient space division. Bi-level entrance hall breaks the apartment into two wings: the left one of the first floor leads to a kitchen and the right one to a living room. The walls are layered with large marble tiles and wooden veneer, enriching and invigorating the space.
A master bedroom with an open bathroom and a guest room are located in the separate wings of the second floor. Transitional space between the floors contains a comfortable reading area with a library and a glass balcony. One of its walls is encrusted with plants, exuding distinctively calm atmosphere.
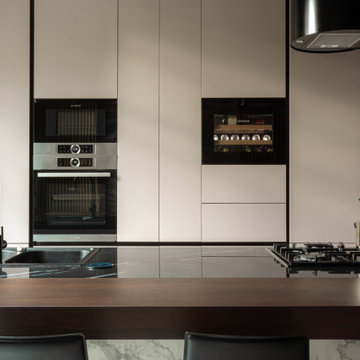
Interior deconstruction that preceded the renovation has made room for efficient space division. Bi-level entrance hall breaks the apartment into two wings: the left one of the first floor leads to a kitchen and the right one to a living room. The walls are layered with large marble tiles and wooden veneer, enriching and invigorating the space.
A master bedroom with an open bathroom and a guest room are located in the separate wings of the second floor. Transitional space between the floors contains a comfortable reading area with a library and a glass balcony. One of its walls is encrusted with plants, exuding distinctively calm atmosphere.
高級なキッチン (タイルカウンター) の写真
1