高級なアイランドキッチン (クオーツストーンカウンター、オニキスカウンター、クッションフロア) の写真
絞り込み:
資材コスト
並び替え:今日の人気順
写真 1〜20 枚目(全 4,657 枚)

ロサンゼルスにある高級な中くらいなコンテンポラリースタイルのおしゃれなキッチン (アンダーカウンターシンク、フラットパネル扉のキャビネット、濃色木目調キャビネット、クオーツストーンカウンター、白いキッチンパネル、石スラブのキッチンパネル、シルバーの調理設備、クッションフロア、グレーの床、白いキッチンカウンター) の写真

This home is nestle into a beautiful rural spot and the simplicity of style is a perfect fit. Clean flat panel shaker style doors in both Cloud White upper and tall cabinets and Revere Pewter base cabinets with white flecked engineered quartz tops.
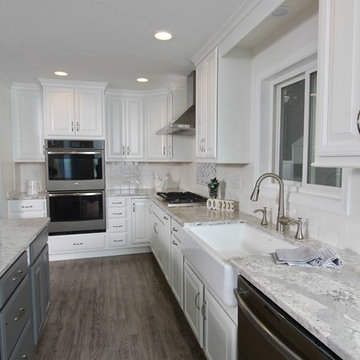
ボルチモアにある高級な広いトランジショナルスタイルのおしゃれなキッチン (エプロンフロントシンク、レイズドパネル扉のキャビネット、白いキャビネット、クオーツストーンカウンター、白いキッチンパネル、セラミックタイルのキッチンパネル、シルバーの調理設備、クッションフロア、グレーの床) の写真
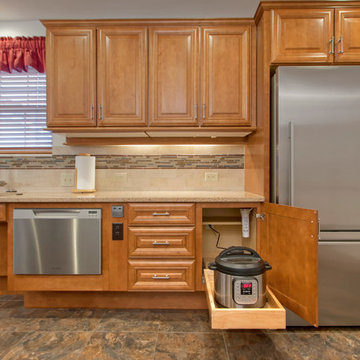
A kitchen designed to be highly functional from wheelchair height is as handsome as it is accessible. Note the pull-out tray for the Crock-pot, which includes its own electrical outlet for convenience. A Fisher & Paykel dishwasher drawer is easy access for everyone.
Photo by Toby Weiss for Mosby Building Arts.
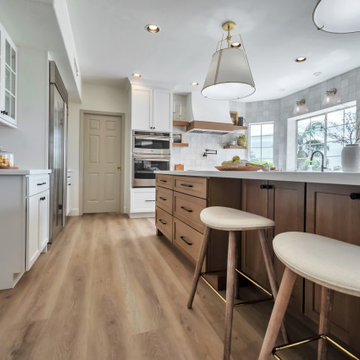
フェニックスにある高級な広いトランジショナルスタイルのおしゃれなアイランドキッチン (エプロンフロントシンク、シェーカースタイル扉のキャビネット、白いキャビネット、クオーツストーンカウンター、白いキッチンパネル、セラミックタイルのキッチンパネル、シルバーの調理設備、クッションフロア、茶色い床、白いキッチンカウンター) の写真
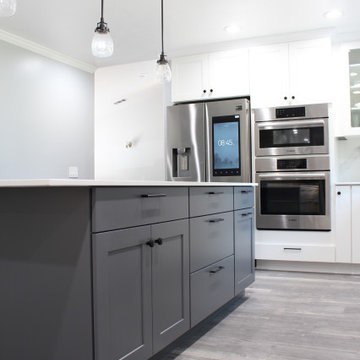
The kitchen got a total re-design with fresh finishes and more functional design. This kitchen is great for entertaining, just pop over to the side bar and pour yourself some wine or coffee. The island seats 6. We carefully planned the style to complement the homeowner's modern tastes, while keeping it soft to go with the home's traditional architecture.

May Construction’s Design team drew up plans for a completely new layout, a fully remodeled kitchen which is now open and flows directly into the family room, making cooking, dining, and entertaining easy with a space that is full of style and amenities to fit this modern family's needs. Budget analysis and project development by: May Construction
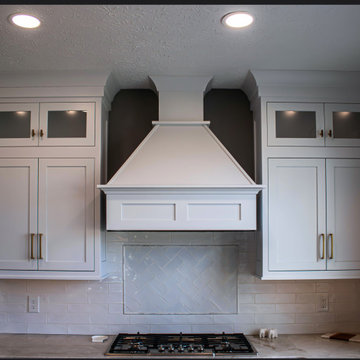
Medallion Platinum inset Bayside non-beaded face frame cabinets in the Magnolia Classic paint finish accented with Riverside Knobs and pulls in Honey Bronze finish. The countertop is 3cm Quartzite Taj Mahal with pencil round edge profile with a 2cm Temple White quartz window sill. The backsplash is WOW crafted handmade gloss white subway tile with accent tile behind the cooktop/hood with Calacatta polished pencil edge. Paylor Armed sconces in Brushed Brass with a Monroe two light Antique Brass chandelier with a hand crafted hardback shade over the island. A Bocchi Contempo Apron Front Sink in white with Brizo Tulham single handle pull down faucet and hot water faucet in luxe gold/polished gold finish. On the floor is Congoleum Triversa Prime Oak Grove vinyl plank flooring in Warm Grey color. Andersen Casement Combo 200 Series Patio Doors with white exterior and interior were installed.
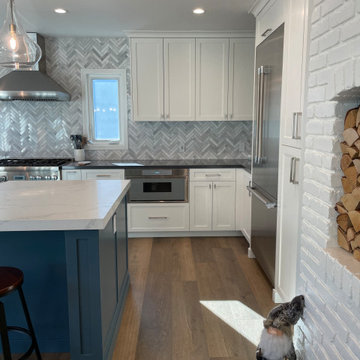
オレンジカウンティにある高級な広いトランジショナルスタイルのおしゃれなキッチン (エプロンフロントシンク、シェーカースタイル扉のキャビネット、白いキャビネット、クオーツストーンカウンター、グレーのキッチンパネル、大理石のキッチンパネル、シルバーの調理設備、クッションフロア、茶色い床、グレーのキッチンカウンター) の写真
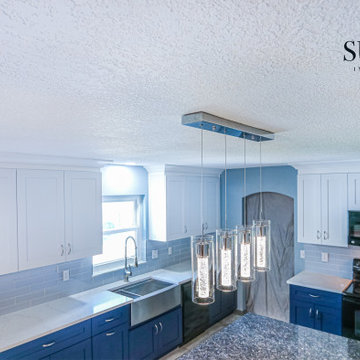
Inspiration for a transitional light wood floor and beige floor kitchen remodel in Tampa with an under mount sink, white cabinets, navy blue cabinets, dual color cabinets, gray backsplash, ceramic backsplash, an island, shaker cabinets, paneled appliances, white calacatta quartz on cabinets and black granite countertops on the island.

Kowalske Kitchen & Bath was the remodeling contractor for this beautiful Waukesha first floor remodel. The homeowners recently purchased the home and wanted to immediately update the space. The old kitchen was outdated and closed off from the great room. The goal was to design an open-concept space for hosting family and friends.
LAYOUT
The first step was to remove the awkward dining room walls. This made the room feel large and open. We tucked the refrigerator into a wall of cabinets so it didn’t impose. Seating at the island and peninsula makes the kitchen very versatile.
DESIGN
We created an elegant entertaining space to take advantage of the lake view. The Waukesha homeowners wanted a contemporary design with neutral colors and finishes. They chose soft gray lower cabinets and white upper cabinets. We added texture with wood accents and a herringbone marble backsplash tile.
The desk area features a walnut butcher block countertop. We also used walnut for the open shelving, detail on the hood and the legs on the island.
CUSTOM CABINETRY
Frameless custom cabinets maximize storage in this Waukesha kitchen. The upper cabinets have hidden light rail molding. Angled plug molding eliminates outlets on the backsplash. Drawers in the lower cabinets allow for excellent storage. The cooktop has a functioning top drawer with a hidden apron to hide the guts of the cooktop. The clients also asked for a home office desk area and pantry cabinet.
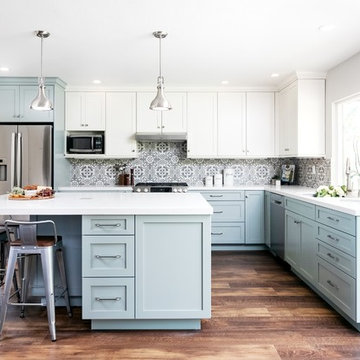
ロサンゼルスにある高級な中くらいなトランジショナルスタイルのおしゃれなキッチン (アンダーカウンターシンク、シェーカースタイル扉のキャビネット、青いキャビネット、クオーツストーンカウンター、マルチカラーのキッチンパネル、磁器タイルのキッチンパネル、シルバーの調理設備、クッションフロア、茶色い床、白いキッチンカウンター) の写真
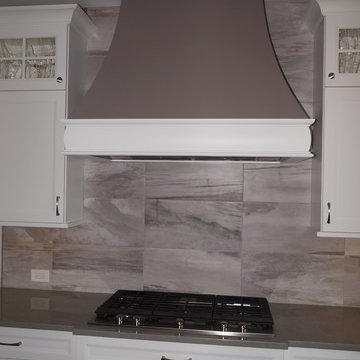
Details elevate a kitchen design to achieve an extraordinary space, and this kitchen is no exception. The white shaker style cabinetry is offset by a contrasting feature cabinet in a weathered gray finish. This is complemented by the engineered quartz countertop and a large format gray tile backsplash. A custom hood constructed with drywall offers a unique appearance. Glass front cabinets with in-cabinet lighting, angled power strips, and angled corner drawers are among the other details that complete this kitchen design.

ニューヨークにある高級な中くらいなコンテンポラリースタイルのおしゃれなキッチン (ドロップインシンク、フラットパネル扉のキャビネット、中間色木目調キャビネット、クオーツストーンカウンター、シルバーの調理設備、クッションフロア、白い床) の写真
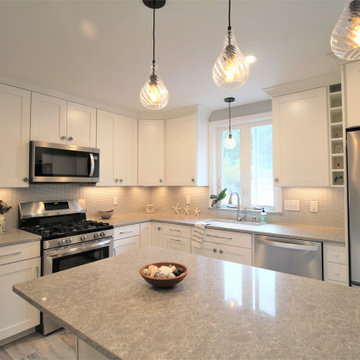
A beautiful before and after project in Colchester, VT! Our client wanted to create a space that felt light, airy and zen-like with accents that remind her of the water.
Linen White cabinets from Waypoint Living Spaces, wavy glass pendants, sparkly sea glass tile, ocean rippled glass cabinet inserts and sandy Quartz countertops- Silestone Ocean Jasper, complete her look for a calming space she adores

Jean Bai, Konstrukt Photo
サンフランシスコにある高級なミッドセンチュリースタイルのおしゃれなアイランドキッチン (アンダーカウンターシンク、フラットパネル扉のキャビネット、中間色木目調キャビネット、クオーツストーンカウンター、シルバーの調理設備、クッションフロア、白いキッチンカウンター、白い床) の写真
サンフランシスコにある高級なミッドセンチュリースタイルのおしゃれなアイランドキッチン (アンダーカウンターシンク、フラットパネル扉のキャビネット、中間色木目調キャビネット、クオーツストーンカウンター、シルバーの調理設備、クッションフロア、白いキッチンカウンター、白い床) の写真
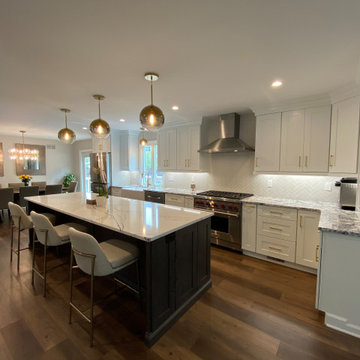
ニューヨークにある高級な広いミッドセンチュリースタイルのおしゃれなキッチン (エプロンフロントシンク、シェーカースタイル扉のキャビネット、白いキャビネット、クオーツストーンカウンター、グレーのキッチンパネル、磁器タイルのキッチンパネル、シルバーの調理設備、クッションフロア、茶色い床、マルチカラーのキッチンカウンター) の写真
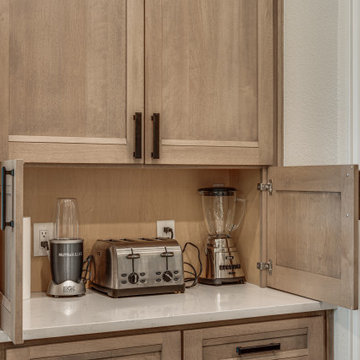
ダラスにある高級な中くらいなおしゃれなキッチン (アンダーカウンターシンク、シェーカースタイル扉のキャビネット、シルバーの調理設備、クッションフロア、白いキッチンカウンター、茶色い床、クオーツストーンカウンター) の写真
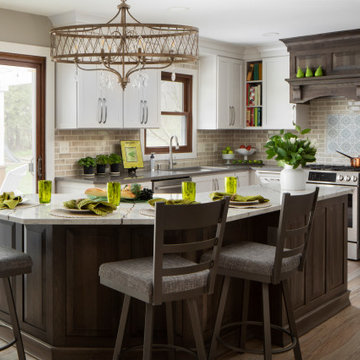
Home remodel with large island contains an under counter refrigerator and ample storage. Hickory Hood and Island in Dura Supreme Cabinets. Door style on Hickory is Lancaster door style in Hickory stain finish Caraway, low gloss finish.
Perimeter cabinets in Linen White finish on the Carson door style. Quartz by Corian is Coarse Pepper on the perimeter with island in quarts Vicostone Diamante.
Lovely tile found at local tile store pulls the look together with the L.V. plank floors through the first floor for a full updated look.
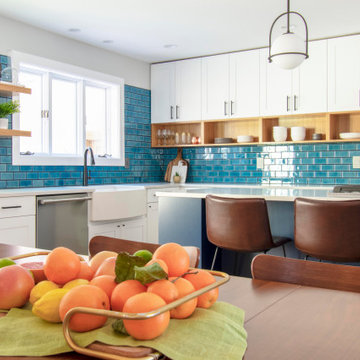
This exciting ‘whole house’ project began when a couple contacted us while house shopping. They found a 1980s contemporary colonial in Delafield with a great wooded lot on Nagawicka Lake. The kitchen and bathrooms were outdated but it had plenty of space and potential.
We toured the home, learned about their design style and dream for the new space. The goal of this project was to create a contemporary space that was interesting and unique. Above all, they wanted a home where they could entertain and make a future.
At first, the couple thought they wanted to remodel only the kitchen and master suite. But after seeing Kowalske Kitchen & Bath’s design for transforming the entire house, they wanted to remodel it all. The couple purchased the home and hired us as the design-build-remodel contractor.
First Floor Remodel
The biggest transformation of this home is the first floor. The original entry was dark and closed off. By removing the dining room walls, we opened up the space for a grand entry into the kitchen and dining room. The open-concept kitchen features a large navy island, blue subway tile backsplash, bamboo wood shelves and fun lighting.
On the first floor, we also turned a bathroom/sauna into a full bathroom and powder room. We were excited to give them a ‘wow’ powder room with a yellow penny tile wall, floating bamboo vanity and chic geometric cement tile floor.
Second Floor Remodel
The second floor remodel included a fireplace landing area, master suite, and turning an open loft area into a bedroom and bathroom.
In the master suite, we removed a large whirlpool tub and reconfigured the bathroom/closet space. For a clean and classic look, the couple chose a black and white color pallet. We used subway tile on the walls in the large walk-in shower, a glass door with matte black finish, hexagon tile on the floor, a black vanity and quartz counters.
Flooring, trim and doors were updated throughout the home for a cohesive look.
高級なアイランドキッチン (クオーツストーンカウンター、オニキスカウンター、クッションフロア) の写真
1