高級なキッチン (ターコイズのキッチンカウンター、白いキッチンカウンター、ラミネートカウンター、磁器タイルの床) の写真
絞り込み:
資材コスト
並び替え:今日の人気順
写真 1〜20 枚目(全 59 枚)
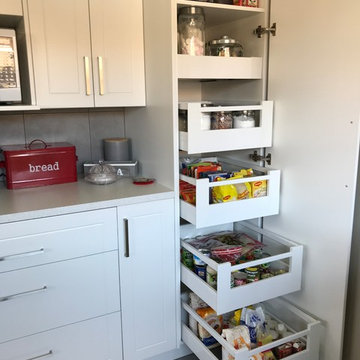
On the other side of the galley kitchen we fitted the fridge, a bench area for the microwave and small appliances and a pantry which includes a Blum Space Tower.

La Cucina è composta da un lato con Isola operativa con lavello e piano cottura + snack + tavolo in appoggio, l'altro lato da colonne con vari utilizzi, nella prossima foto li vedremo....
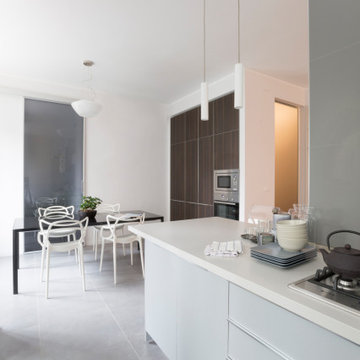
Zona cucina con penisola
トゥーリンにある高級な中くらいなコンテンポラリースタイルのおしゃれなキッチン (フラットパネル扉のキャビネット、グレーのキャビネット、ラミネートカウンター、グレーのキッチンパネル、磁器タイルのキッチンパネル、シルバーの調理設備、磁器タイルの床、グレーの床、白いキッチンカウンター) の写真
トゥーリンにある高級な中くらいなコンテンポラリースタイルのおしゃれなキッチン (フラットパネル扉のキャビネット、グレーのキャビネット、ラミネートカウンター、グレーのキッチンパネル、磁器タイルのキッチンパネル、シルバーの調理設備、磁器タイルの床、グレーの床、白いキッチンカウンター) の写真
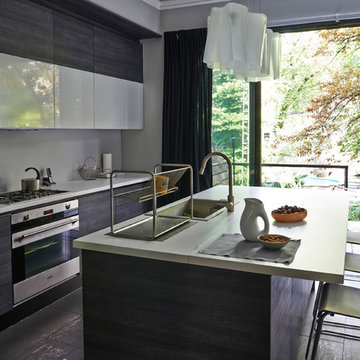
This contemporary kitchen is the heart of this renovation which features a sliding window all of glass that open up onto the cedar wood deck. Photo: Michel Arnaud
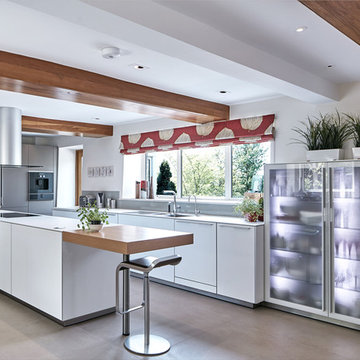
An illuminated display cabinet provides storage for crockery and glassware,
David Barfield
他の地域にある高級な広いコンテンポラリースタイルのおしゃれなキッチン (一体型シンク、フラットパネル扉のキャビネット、白いキャビネット、ラミネートカウンター、黒い調理設備、磁器タイルの床、グレーの床、白いキッチンカウンター) の写真
他の地域にある高級な広いコンテンポラリースタイルのおしゃれなキッチン (一体型シンク、フラットパネル扉のキャビネット、白いキャビネット、ラミネートカウンター、黒い調理設備、磁器タイルの床、グレーの床、白いキッチンカウンター) の写真
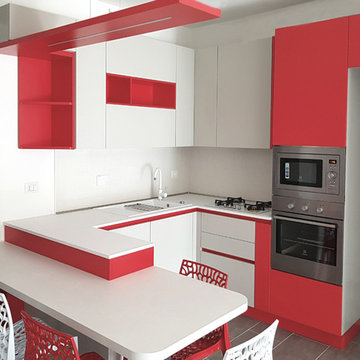
Il cliente ha richiesto di sfruttare e razionalizzare gli spazi per l'uso cucina, di integrare una penisola contenitiva e ad uso pranzo, che al contempo integrasse esteticamente la cucina con il soggiorno, e realizzasse l'ingresso principale della casa. Con una forte connotazione del colore rosso.
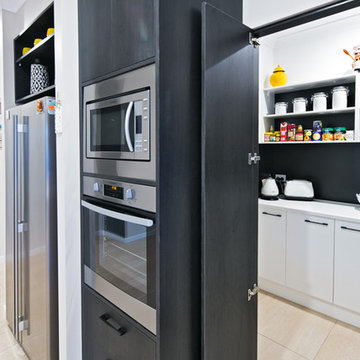
A complete surprise behind double doors is this monochromatic skullery with so much storage your main kitchen will never be messy.
ブリスベンにある高級な広いモダンスタイルのおしゃれなキッチン (磁器タイルのキッチンパネル、磁器タイルの床、ベージュの床、白いキッチンカウンター、白いキャビネット、ラミネートカウンター、黒いキッチンパネル) の写真
ブリスベンにある高級な広いモダンスタイルのおしゃれなキッチン (磁器タイルのキッチンパネル、磁器タイルの床、ベージュの床、白いキッチンカウンター、白いキャビネット、ラミネートカウンター、黒いキッチンパネル) の写真
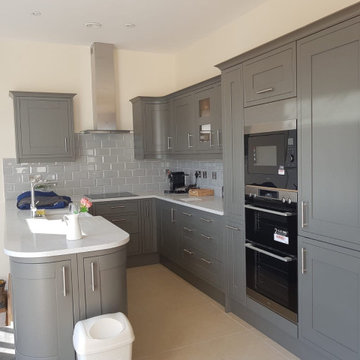
Conversion of 4 barns into modern dwellings and construction of 2 no. bespoke houses on a sloped site in co. Durham.
他の地域にある高級な小さなトラディショナルスタイルのおしゃれなキッチン (エプロンフロントシンク、落し込みパネル扉のキャビネット、グレーのキャビネット、ラミネートカウンター、グレーのキッチンパネル、セラミックタイルのキッチンパネル、パネルと同色の調理設備、磁器タイルの床、ベージュの床、白いキッチンカウンター) の写真
他の地域にある高級な小さなトラディショナルスタイルのおしゃれなキッチン (エプロンフロントシンク、落し込みパネル扉のキャビネット、グレーのキャビネット、ラミネートカウンター、グレーのキッチンパネル、セラミックタイルのキッチンパネル、パネルと同色の調理設備、磁器タイルの床、ベージュの床、白いキッチンカウンター) の写真
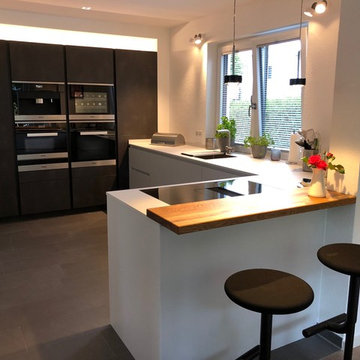
Marc Nosthoff-Horstmann
他の地域にある高級な中くらいなインダストリアルスタイルのおしゃれなキッチン (シングルシンク、フラットパネル扉のキャビネット、白いキャビネット、ラミネートカウンター、シルバーの調理設備、磁器タイルの床、グレーの床、白いキッチンカウンター) の写真
他の地域にある高級な中くらいなインダストリアルスタイルのおしゃれなキッチン (シングルシンク、フラットパネル扉のキャビネット、白いキャビネット、ラミネートカウンター、シルバーの調理設備、磁器タイルの床、グレーの床、白いキッチンカウンター) の写真
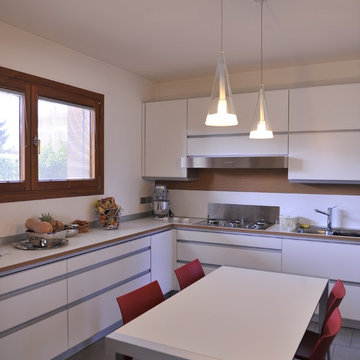
ヴェネツィアにある高級な中くらいなモダンスタイルのおしゃれなキッチン (ダブルシンク、フラットパネル扉のキャビネット、白いキャビネット、ラミネートカウンター、白いキッチンパネル、シルバーの調理設備、磁器タイルの床、アイランドなし、グレーの床、白いキッチンカウンター) の写真
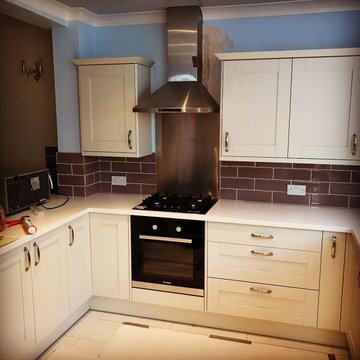
Full kitchen Refurbishment
Kitchen units installation
Laminate worktop installation
Electrical installation 1-st and 2-nd Fix
Plumbing Installation 1-st and 2-nd Fix
Appliances installation
Floor tiling
Certifications
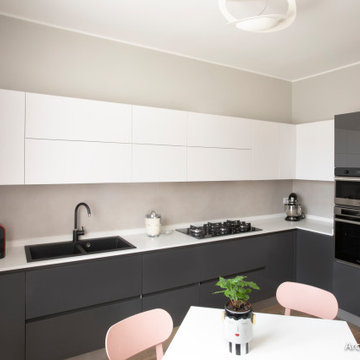
高級な広いモダンスタイルのおしゃれなキッチン (フラットパネル扉のキャビネット、グレーのキャビネット、アイランドなし、ドロップインシンク、ラミネートカウンター、ベージュキッチンパネル、磁器タイルのキッチンパネル、シルバーの調理設備、磁器タイルの床、ベージュの床、白いキッチンカウンター) の写真
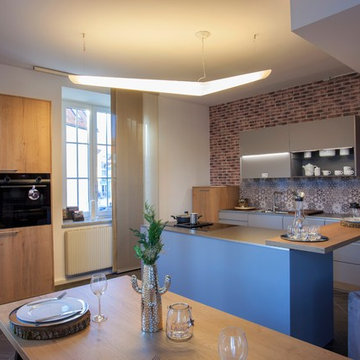
他の地域にある高級な広いコンテンポラリースタイルのおしゃれなキッチン (ダブルシンク、中間色木目調キャビネット、ラミネートカウンター、黒い調理設備、磁器タイルの床、グレーの床、白いキッチンカウンター) の写真
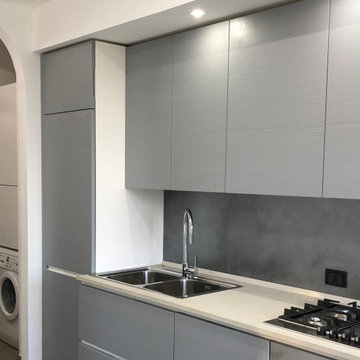
cucina lineare con doppia profondità in legno laccato grigio su richiesta del cliente. Il top è in laminato e gli elettrodomestici sono in acciaio inossidabile della Bosch
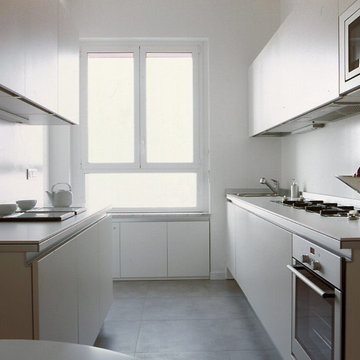
Cucina | super essenziale e caratterizzata da un piano cottura in linea, arretrato, per proteggere i piccoli abitanti della casa da possibili incidenti.
Fotografo Adriano Pecchio
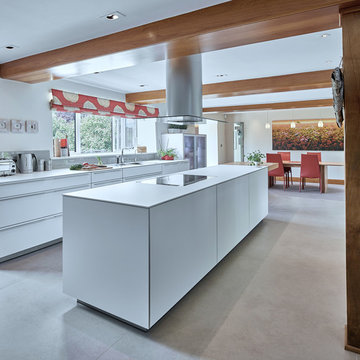
The slim island provides preparation space either side of the induction cooktop and plenty of storage.
Beyond the cooking area a more formal dining space can be seen.
David Barfield
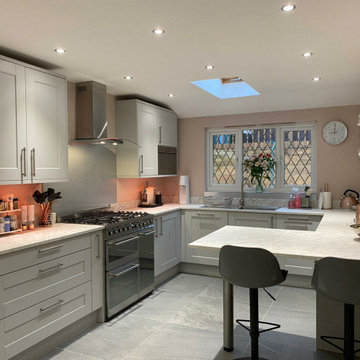
Utilising Scaffolding Boards we created a stunning shelving feature in this Kitchen Renovation.
Shaker Elegance with Lighting Colour Pop, really shows off this space. Both functional and practical whilst retaining a design feel.
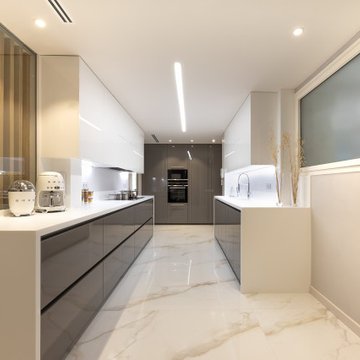
Ubicado en el barrio de Pedralbes, en la ciudad de Barcelona, este piso de 200m2 requería un proyecto de reforma integral para responder a las necesidades particulares de los nuevos propietarios.
La cocina de 19m2, formada por dos composiciones lineales enlazadas mediante un amplio conjunto de columnas, todas ellas de suelo a techo, para generar una sensación de majestuosidad.
El mobiliario lacado, de la prestigiosa firma italiana Arrital, combina el gris Londres en los módulos inferiores y las columnas y el color blanco puro, para aportar ligereza, a los muebles suspendidos. La encimera de Krion aporta un acabado perfecto, sin juntas, creando formas y soluciones innovadoras.
Gracias al separador de madera de roble natural y las generosas aberturas de vidrio, han conseguido expandir la cocina más allá de sus fronteras, potenciando la circulación y la entrada de luz natural.
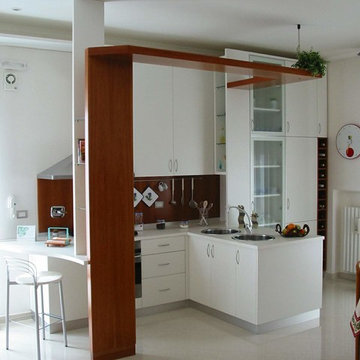
foto arch. Luigi Bottalico
他の地域にある高級な広いコンテンポラリースタイルのおしゃれなキッチン (ダブルシンク、ガラス扉のキャビネット、淡色木目調キャビネット、ラミネートカウンター、木材のキッチンパネル、シルバーの調理設備、磁器タイルの床、ベージュの床、白いキッチンカウンター) の写真
他の地域にある高級な広いコンテンポラリースタイルのおしゃれなキッチン (ダブルシンク、ガラス扉のキャビネット、淡色木目調キャビネット、ラミネートカウンター、木材のキッチンパネル、シルバーの調理設備、磁器タイルの床、ベージュの床、白いキッチンカウンター) の写真
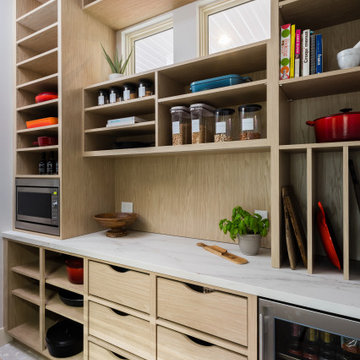
Our Kelowna based clients were eyeing a Vancouver interior designer, although there were plenty of capable ones locally. When we enquired as to why, they said they wanted a unique style, so we set out on our journey together.
The design was totally based on the client’s passion for cooking and entertaining – one of them being an introvert, the other being an extrovert. We decided to fit two islands in the available space, so we started referring to them as “the introvert island” and “the extrovert island”.
高級なキッチン (ターコイズのキッチンカウンター、白いキッチンカウンター、ラミネートカウンター、磁器タイルの床) の写真
1