高級なL型キッチン (グレーのキッチンカウンター、ピンクのキッチンカウンター、赤いキッチンカウンター、大理石カウンター) の写真
絞り込み:
資材コスト
並び替え:今日の人気順
写真 1〜20 枚目(全 671 枚)

サンフランシスコにある高級な中くらいなモダンスタイルのおしゃれなキッチン (アンダーカウンターシンク、フラットパネル扉のキャビネット、淡色木目調キャビネット、大理石カウンター、白いキッチンパネル、シルバーの調理設備、淡色無垢フローリング、ベージュの床、ガラス板のキッチンパネル、グレーのキッチンカウンター) の写真

In the kitchen looking toward the living room. Expansive window over kitchen sink. Custom stainless hood on soap stone. White marble counter tops. Combination of white painted and stained oak cabinets. Tin ceiling inlay above island.
Greg Premru
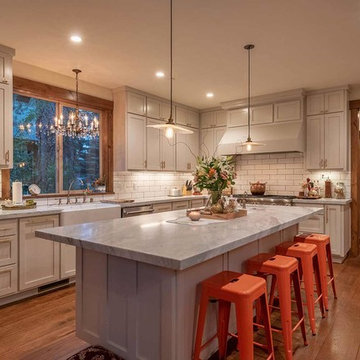
サクラメントにある高級な広いラスティックスタイルのおしゃれなキッチン (エプロンフロントシンク、シェーカースタイル扉のキャビネット、ベージュのキャビネット、大理石カウンター、白いキッチンパネル、サブウェイタイルのキッチンパネル、シルバーの調理設備、無垢フローリング、茶色い床、グレーのキッチンカウンター、窓) の写真
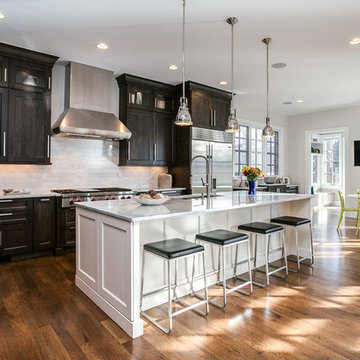
This client wanted to have their kitchen as their centerpiece for their house. As such, I designed this kitchen to have a dark walnut natural wood finish with timeless white kitchen island combined with metal appliances.
The entire home boasts an open, minimalistic, elegant, classy, and functional design, with the living room showcasing a unique vein cut silver travertine stone showcased on the fireplace. Warm colors were used throughout in order to make the home inviting in a family-friendly setting.
Project designed by Denver, Colorado interior designer Margarita Bravo. She serves Denver as well as surrounding areas such as Cherry Hills Village, Englewood, Greenwood Village, and Bow Mar.
For more about MARGARITA BRAVO, click here: https://www.margaritabravo.com/
To learn more about this project, click here: https://www.margaritabravo.com/portfolio/observatory-park/
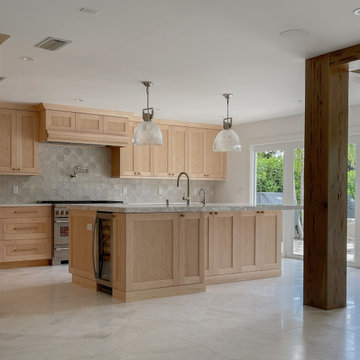
This was a total remodel! We took this home down to the studs and gave it a fresh look with creamy marble floors, light wood cabinets and custom pecky cypress wrapped beams and columns.

Fully custom kitchen remodel with red marble countertops, red Fireclay tile backsplash, white Fisher + Paykel appliances, and a custom wrapped brass vent hood. Pendant lights by Anna Karlin, styling and design by cityhomeCOLLECTIVE
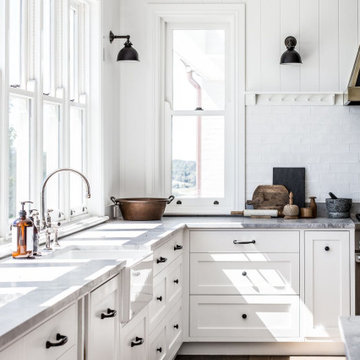
コロンバスにある高級な広いカントリー風のおしゃれなキッチン (エプロンフロントシンク、白いキャビネット、大理石カウンター、白いキッチンパネル、サブウェイタイルのキッチンパネル、シルバーの調理設備、無垢フローリング、茶色い床、グレーのキッチンカウンター、シェーカースタイル扉のキャビネット) の写真
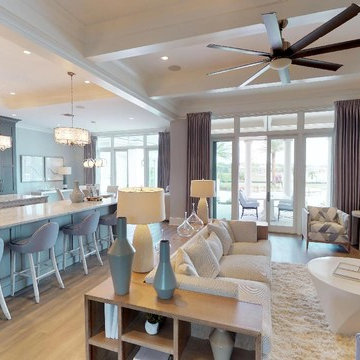
タンパにある高級な広いトランジショナルスタイルのおしゃれなキッチン (シェーカースタイル扉のキャビネット、グレーのキャビネット、大理石カウンター、グレーのキッチンパネル、グレーのキッチンカウンター) の写真

サンフランシスコにある高級な広いカントリー風のおしゃれなキッチン (エプロンフロントシンク、レイズドパネル扉のキャビネット、白いキャビネット、大理石カウンター、マルチカラーのキッチンパネル、大理石のキッチンパネル、パネルと同色の調理設備、濃色無垢フローリング、グレーのキッチンカウンター) の写真
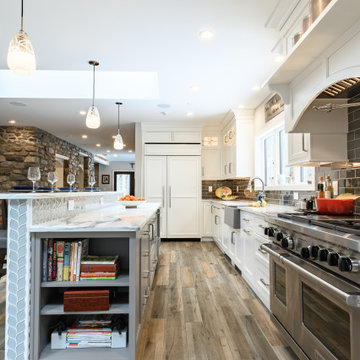
Beautiful snowy white, open concept, Plain & Fancy kitchen in a picturesque Pocono Mountain chalet. Transitional shaker style, recessed panel, custom cabinets with farmhouse sink and marble countertops. The backsplash is gray ceramic subway tile and the accent cabinets towards the ceiling have glass front mullions to allow accent lighting to illuminate the custom crown moulding. Focal point is the gray island which is set off by the beautiful leaf style glass tiles and dual height rounded marble countertop. Wood plank flooring adds warm to the overall design. Butler's pantry provides extra storage and prep area for entertaining and family gatherings.
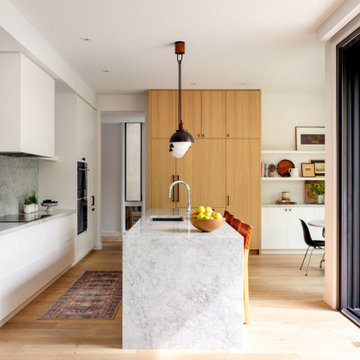
RIVER’S EDGE HOUSE
New modern family home in Calgary’s Roxboro Neighbourhood.
Photography: Joel Klassen
Builder: Alloy Homes
カルガリーにある高級な広いコンテンポラリースタイルのおしゃれなキッチン (アンダーカウンターシンク、フラットパネル扉のキャビネット、白いキャビネット、大理石カウンター、緑のキッチンパネル、石スラブのキッチンパネル、シルバーの調理設備、淡色無垢フローリング、ベージュの床、グレーのキッチンカウンター) の写真
カルガリーにある高級な広いコンテンポラリースタイルのおしゃれなキッチン (アンダーカウンターシンク、フラットパネル扉のキャビネット、白いキャビネット、大理石カウンター、緑のキッチンパネル、石スラブのキッチンパネル、シルバーの調理設備、淡色無垢フローリング、ベージュの床、グレーのキッチンカウンター) の写真

メルボルンにある高級な広いコンテンポラリースタイルのおしゃれなキッチン (ダブルシンク、黒いキャビネット、大理石カウンター、グレーのキッチンパネル、大理石のキッチンパネル、黒い調理設備、コンクリートの床、グレーの床、グレーのキッチンカウンター) の写真
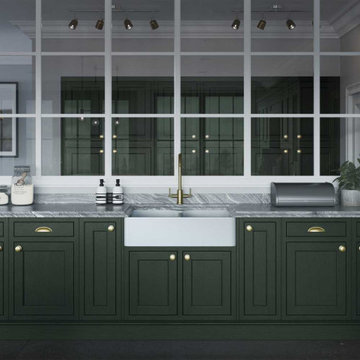
Forest green kitchen cabinets with a Belfast sink centred in a Neolith Mar Del Plata worktop. White framed glass panelling helps brighten the kitchen.
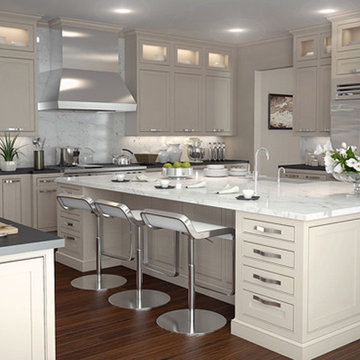
Jim Bisop Painted Inset Shaker Doorstyle. Off white finish. Marble top Island. Soapstone main kitchen top.
Main Line Kitchen Design specializes in creative design solutions for kitchens in every style. Working with our designers our customers create beautiful kitchens that will be stand the test of time.
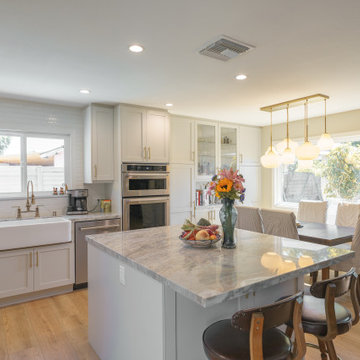
We turned this ordinary kitchen into a modern luxurious kitchen with spacious storage space. The open concept remodel united the dining room, living room, and kitchen for a liberating feeling. The dining room has a built-in cabinet with a custom display case and shaker cabinets. The kitchen cabinets match the dining room cabinets for a sleek modern look. We installed beautiful countertops and integrated several appliances including a mini-fridge in the island.
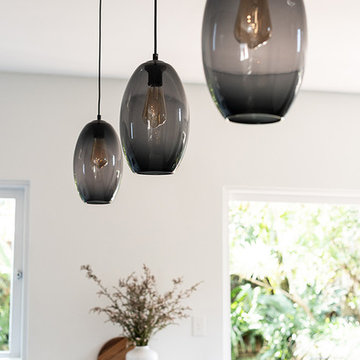
What a lovely kitchen and dining room design project to be involved with. My client had a very clear vision about what she hoped to achieve, and was prepared to invest in quality craftsmanship. The island bench in her kitchen is one of my all time favourites.
Photography by Samantha Mackie.
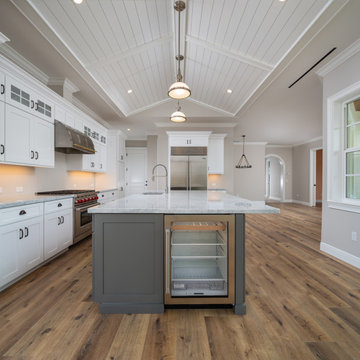
他の地域にある高級な広いトランジショナルスタイルのおしゃれなキッチン (エプロンフロントシンク、シェーカースタイル扉のキャビネット、グレーのキャビネット、大理石カウンター、茶色い床、グレーのキッチンカウンター) の写真

メルボルンにある高級な広いコンテンポラリースタイルのおしゃれなキッチン (ダブルシンク、黒いキャビネット、大理石カウンター、グレーのキッチンパネル、大理石のキッチンパネル、黒い調理設備、コンクリートの床、グレーの床、グレーのキッチンカウンター) の写真
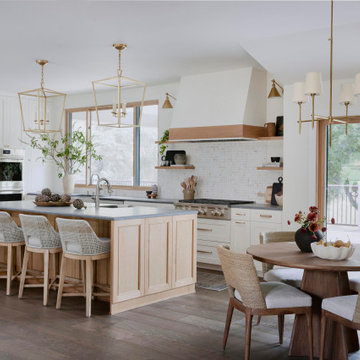
サンフランシスコにある高級な広いカントリー風のおしゃれなキッチン (エプロンフロントシンク、レイズドパネル扉のキャビネット、白いキャビネット、大理石カウンター、マルチカラーのキッチンパネル、大理石のキッチンパネル、パネルと同色の調理設備、濃色無垢フローリング、グレーのキッチンカウンター) の写真
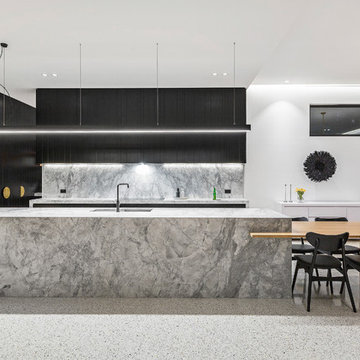
Sam Martin - 4 Walls Media
メルボルンにある高級な広いコンテンポラリースタイルのおしゃれなキッチン (アンダーカウンターシンク、フラットパネル扉のキャビネット、黒いキャビネット、グレーのキッチンパネル、黒い調理設備、グレーのキッチンカウンター、大理石カウンター、大理石のキッチンパネル、コンクリートの床、白い床) の写真
メルボルンにある高級な広いコンテンポラリースタイルのおしゃれなキッチン (アンダーカウンターシンク、フラットパネル扉のキャビネット、黒いキャビネット、グレーのキッチンパネル、黒い調理設備、グレーのキッチンカウンター、大理石カウンター、大理石のキッチンパネル、コンクリートの床、白い床) の写真
高級なL型キッチン (グレーのキッチンカウンター、ピンクのキッチンカウンター、赤いキッチンカウンター、大理石カウンター) の写真
1