高級なキッチン (ベージュのキッチンカウンター) の写真
絞り込み:
資材コスト
並び替え:今日の人気順
写真 101〜120 枚目(全 4,931 枚)
1/5
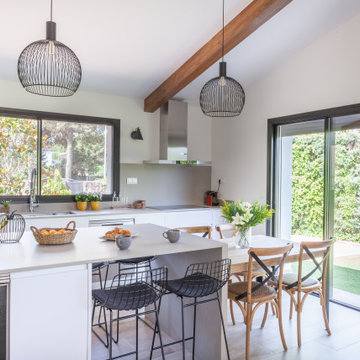
マドリードにある高級な広いコンテンポラリースタイルのおしゃれなキッチン (アンダーカウンターシンク、フラットパネル扉のキャビネット、白いキャビネット、クオーツストーンカウンター、ベージュキッチンパネル、クオーツストーンのキッチンパネル、シルバーの調理設備、磁器タイルの床、茶色い床、ベージュのキッチンカウンター、表し梁) の写真
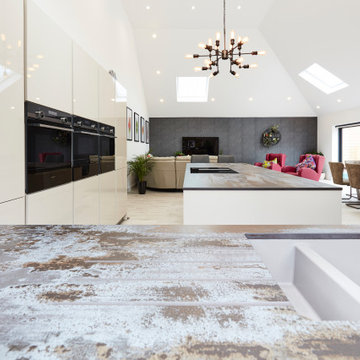
Neutral but BOLD
This bungalow renovation really shows off the beautiful vaulted ceiling details.
Whilst the kitchen is very neutral, the client has brought it to life with pops of Bold colour around the whole room.
The kitchen is a German Handle-less kitchen. Cashmere Gloss fronts with Trilium Dekton worktops. The design features a tall bank of Siemens StudioLine appliances and a 2in1 induction downdraft extractor on the island.
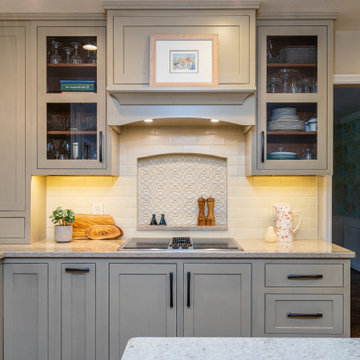
We were excited that our client was happy to do a painted cabinet in a color that is not seen everyday. We just love how cozy and warm it turned out! The cabinets are custom and the tiles are hand made, adding to the charm.
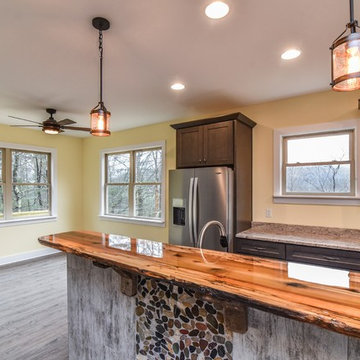
他の地域にある高級な中くらいなトラディショナルスタイルのおしゃれなキッチン (アンダーカウンターシンク、シェーカースタイル扉のキャビネット、濃色木目調キャビネット、珪岩カウンター、ベージュキッチンパネル、石スラブのキッチンパネル、シルバーの調理設備、淡色無垢フローリング、茶色い床、ベージュのキッチンカウンター) の写真
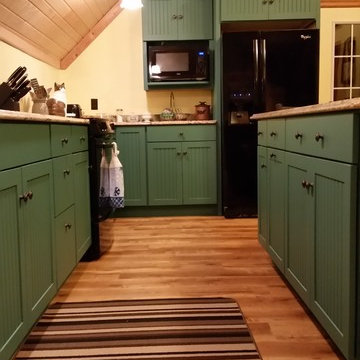
他の地域にある高級な広いトラディショナルスタイルのおしゃれなキッチン (アンダーカウンターシンク、落し込みパネル扉のキャビネット、緑のキャビネット、クオーツストーンカウンター、黒い調理設備、ベージュのキッチンカウンター) の写真
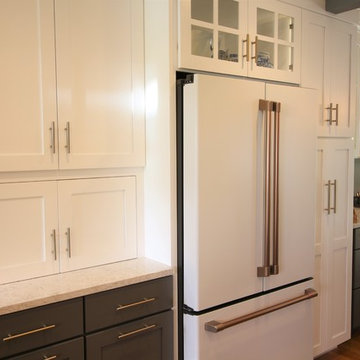
This transitional kitchen brings in clean lines, simple cabinets, warm earth tones accents, and lots of function. This kitchen has a small footprint and had very little storage space. Our clients wanted to add more space, somehow, get the most storage possible, make it feel bright and open, have a desk area, and somewhere that could function as a coffee area. By taking out the doorway into the dining room, we were able to extend the cabinetry into the dining room, giving them their desk area as well as storage and a nice area for guests! A custom appliance garage was made that allows you to have all the necessities right at your hands and gives you the ability to close it up and hide all of the appliances. Trash, spice, tray, and drawer pull outs were added for function, as well as 2 lazy susans, wine storage, and deep drawers for pots and pans.
The homeowner fell in love with the matte white GE Cafe appliances with the brushed bronze accents, and quite frankly, so did we! Once we found those, we knew we wanted to incorporate that metal throughout the kitchen.
New hardwood flooring was installed in the kitchen and finished to match the existing wood in the dining room. We brought the warmth up to eye level with open shelving stained to match.
We love creating with our clients, and this kitchen was no exception! We are thrilled with how everything came together.

How do you go modern in a Mediterranean home? You meet in the middle with a transitional style! Bellmont Cabinets' Caraway Villa stain, Taj Mahal Quartzite Countertops and Arizona Shimmer Abalone Tile, combined with MSI Starlight Glass Tile created the perfect transitional style for which we were looking. Photos by Jon Upson
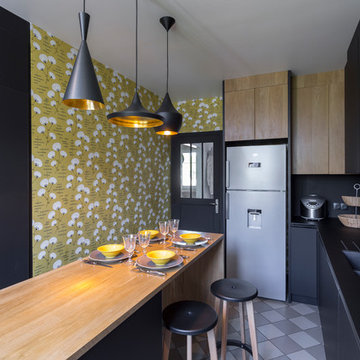
Cuisine sur-mesure - façade chêne et fenix noir mat.
Niches bibliothèque et électroménager - Ilot en chêne
Photographe - Olivier HALLOT
パリにある高級な広いコンテンポラリースタイルのおしゃれなキッチン (黒いキッチンパネル、シルバーの調理設備、グレーの床、ダブルシンク、フラットパネル扉のキャビネット、黒いキャビネット、木材カウンター、ベージュのキッチンカウンター、壁紙) の写真
パリにある高級な広いコンテンポラリースタイルのおしゃれなキッチン (黒いキッチンパネル、シルバーの調理設備、グレーの床、ダブルシンク、フラットパネル扉のキャビネット、黒いキャビネット、木材カウンター、ベージュのキッチンカウンター、壁紙) の写真
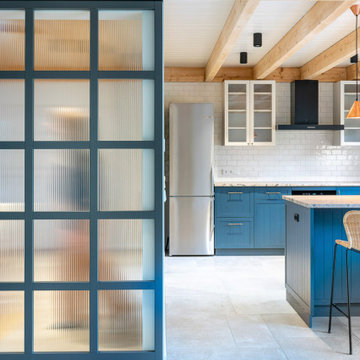
Küche im Landhausstil mit Marmorplatte
ミュンヘンにある高級な広いカントリー風のおしゃれなキッチン (エプロンフロントシンク、インセット扉のキャビネット、青いキャビネット、大理石カウンター、白いキッチンパネル、セラミックタイルのキッチンパネル、セラミックタイルの床、グレーの床、ベージュのキッチンカウンター、表し梁) の写真
ミュンヘンにある高級な広いカントリー風のおしゃれなキッチン (エプロンフロントシンク、インセット扉のキャビネット、青いキャビネット、大理石カウンター、白いキッチンパネル、セラミックタイルのキッチンパネル、セラミックタイルの床、グレーの床、ベージュのキッチンカウンター、表し梁) の写真

マルセイユにある高級な中くらいなトランジショナルスタイルのおしゃれなキッチン (エプロンフロントシンク、インセット扉のキャビネット、緑のキャビネット、木材カウンター、ベージュキッチンパネル、パネルと同色の調理設備、テラコッタタイルの床、アイランドなし、赤い床、ベージュのキッチンカウンター) の写真

Nous avons réaménagé cet appartement parisien pour un couple et ses trois enfants qui y habitaient déjà depuis quelques années.
Le but était de créer une chambre supplémentaire pour leur fils ainé : l’ancienne cuisine accueille désormais la nouvelle chambre tandis que la nouvelle cuisine a été créée dans l’entrée. Pour délimiter ce nouvel espace, nous avons monté une cloison avec une verrière en partie haute et des rangements en partie basse.
La cuisine s’ouvre désormais sur la salle à manger : ses tons clairs s’accordent parfaitement avec la grande pièce de vie. On y trouve également un bureau sur mesure, idéal pour le télétravail.
Dans la chambre parentale, l’espace a été optimisé au maximum : on adore le grand dressing sur mesure qui prend place autour du cadre de porte !
Résultat : un appartement harmonieux et optimisé pour toute la famille.
La couleur blanche et le bois prédominent pour apporter à la fois de la lumière et de la chaleur.
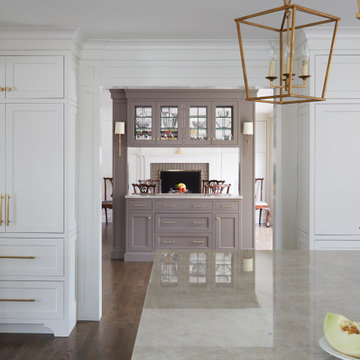
シカゴにある高級な広いトランジショナルスタイルのおしゃれなキッチン (アンダーカウンターシンク、落し込みパネル扉のキャビネット、白いキャビネット、大理石カウンター、白いキッチンパネル、セラミックタイルのキッチンパネル、シルバーの調理設備、無垢フローリング、茶色い床、ベージュのキッチンカウンター) の写真

As with every client, our goal was to create a truly distinct home that reflected the needs and desires of the homeowner while exceeding their expectations. The modern aesthetic was combined with warm and welcoming hill country features like the white limestone exterior in a coarse linear pattern, knotty alder slab front cabinets in the kitchen and dining, and light wood flooring throughout. Stark, clean edges were balanced with rounded and curved light fixtures as well as the limestone cladding fireplace surround in the family room. While the design was pleasing to the eye, measures were taken to ensure a sturdy build including steel lintel window header details, a fluid-applied flashing window treatment to prevent water infiltration, LED recessed can lighting, high-efficiency windows with LowE glass coatings, and spray foam insulation. The backyard was specifically designed for entertaining in the Texas heat with a covered patio that offered multiple fans and an outdoor kitchen.
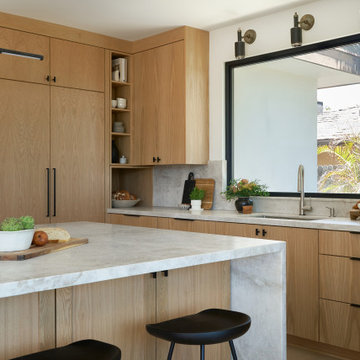
オレンジカウンティにある高級な広いコンテンポラリースタイルのおしゃれなキッチン (フラットパネル扉のキャビネット、淡色木目調キャビネット、珪岩カウンター、ベージュキッチンパネル、石スラブのキッチンパネル、パネルと同色の調理設備、淡色無垢フローリング、ベージュの床、ベージュのキッチンカウンター) の写真
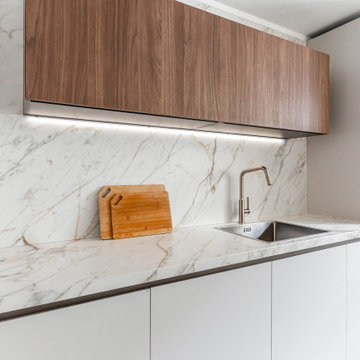
Cucina lineare con colonne e pensile sospeso.
Elettrodomestici da incasso, nascosti dietro le ante,
カターニア/パルレモにある高級な中くらいなコンテンポラリースタイルのおしゃれなキッチン (ドロップインシンク、フラットパネル扉のキャビネット、ベージュのキャビネット、ベージュキッチンパネル、磁器タイルのキッチンパネル、黒い調理設備、磁器タイルの床、ベージュの床、ベージュのキッチンカウンター、大理石カウンター) の写真
カターニア/パルレモにある高級な中くらいなコンテンポラリースタイルのおしゃれなキッチン (ドロップインシンク、フラットパネル扉のキャビネット、ベージュのキャビネット、ベージュキッチンパネル、磁器タイルのキッチンパネル、黒い調理設備、磁器タイルの床、ベージュの床、ベージュのキッチンカウンター、大理石カウンター) の写真
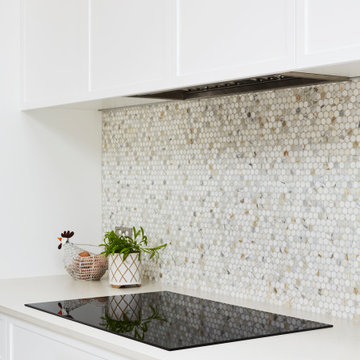
シドニーにある高級な広いモダンスタイルのおしゃれなキッチン (ダブルシンク、落し込みパネル扉のキャビネット、白いキャビネット、クオーツストーンカウンター、マルチカラーのキッチンパネル、大理石のキッチンパネル、シルバーの調理設備、磁器タイルの床、ベージュの床、ベージュのキッチンカウンター、表し梁) の写真
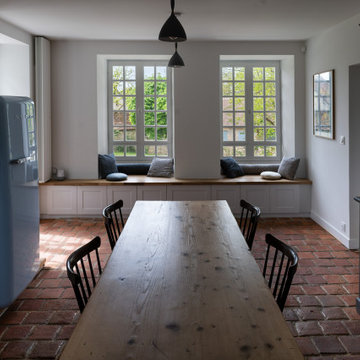
Table chinée et revernie; chaises scandinaves vintage de Nässjö; mobiliers de cuisine Ikea Savedal; plans de travail en chêne massif; vaisselier de Tikamoon; suspensions Dokka et et House Doctor. Banquette réalisée sur-mesure. Coussins Nuskahne et réalisation sur-mesure par les propriétaires.

Evoluzione di un progetto di ristrutturazione completa appartamento da 110mq
ミラノにある高級な中くらいなコンテンポラリースタイルのおしゃれなキッチン (シングルシンク、フラットパネル扉のキャビネット、白いキャビネット、大理石カウンター、ベージュキッチンパネル、大理石のキッチンパネル、白い調理設備、セラミックタイルの床、マルチカラーの床、ベージュのキッチンカウンター、アイランドなし、折り上げ天井) の写真
ミラノにある高級な中くらいなコンテンポラリースタイルのおしゃれなキッチン (シングルシンク、フラットパネル扉のキャビネット、白いキャビネット、大理石カウンター、ベージュキッチンパネル、大理石のキッチンパネル、白い調理設備、セラミックタイルの床、マルチカラーの床、ベージュのキッチンカウンター、アイランドなし、折り上げ天井) の写真
サンフランシスコにある高級な広いモダンスタイルのおしゃれなキッチン (アンダーカウンターシンク、シェーカースタイル扉のキャビネット、白いキャビネット、珪岩カウンター、メタリックのキッチンパネル、ガラスタイルのキッチンパネル、シルバーの調理設備、無垢フローリング、茶色い床、ベージュのキッチンカウンター) の写真
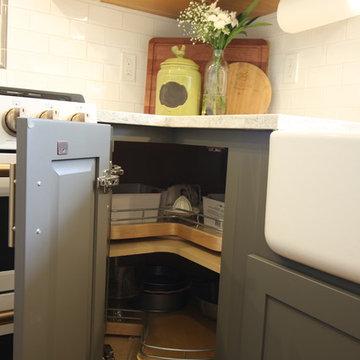
This transitional kitchen brings in clean lines, simple cabinets, warm earth tones accents, and lots of function. This kitchen has a small footprint and had very little storage space. Our clients wanted to add more space, somehow, get the most storage possible, make it feel bright and open, have a desk area, and somewhere that could function as a coffee area. By taking out the doorway into the dining room, we were able to extend the cabinetry into the dining room, giving them their desk area as well as storage and a nice area for guests! A custom appliance garage was made that allows you to have all the necessities right at your hands and gives you the ability to close it up and hide all of the appliances. Trash, spice, tray, and drawer pull outs were added for function, as well as 2 lazy susans, wine storage, and deep drawers for pots and pans.
The homeowner fell in love with the matte white GE Cafe appliances with the brushed bronze accents, and quite frankly, so did we! Once we found those, we knew we wanted to incorporate that metal throughout the kitchen.
New hardwood flooring was installed in the kitchen and finished to match the existing wood in the dining room. We brought the warmth up to eye level with open shelving stained to match.
We love creating with our clients, and this kitchen was no exception! We are thrilled with how everything came together.
高級なキッチン (ベージュのキッチンカウンター) の写真
6