高級なキッチン (ガラスタイルのキッチンパネル、ベージュのキッチンカウンター) の写真
絞り込み:
資材コスト
並び替え:今日の人気順
写真 1〜20 枚目(全 355 枚)
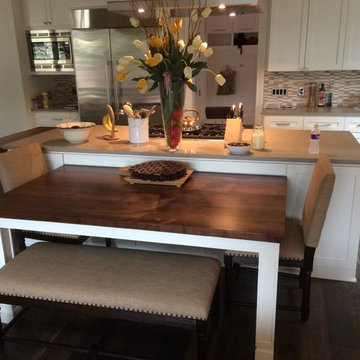
Walnut table top with base to match cabinetry
オースティンにある高級な小さなコンテンポラリースタイルのおしゃれなキッチン (落し込みパネル扉のキャビネット、白いキャビネット、人工大理石カウンター、グレーのキッチンパネル、ガラスタイルのキッチンパネル、濃色無垢フローリング、茶色い床、ベージュのキッチンカウンター) の写真
オースティンにある高級な小さなコンテンポラリースタイルのおしゃれなキッチン (落し込みパネル扉のキャビネット、白いキャビネット、人工大理石カウンター、グレーのキッチンパネル、ガラスタイルのキッチンパネル、濃色無垢フローリング、茶色い床、ベージュのキッチンカウンター) の写真

What a difference it made to take that wall down! We had to put a large beam in the ceiling and support it in the sides walls with metal columns all the way down to the basement to make this structurally sound.

The clients believed the peninsula footprint was required due to the unique entry points from the hallway leading to the dining room and the foyer. The new island increases storage, counters and a more pleasant flow of traffic from all directions.
The biggest challenge was trying to make the structural beam that ran perpendicular to the space work in a new design; it was off center and difficult to balance the cabinetry and functional spaces to work with it. In the end it was decided to increase the budget and invest in moving the header in the ceiling to achieve the best design, esthetically and funcationlly.
Specific storage designed to meet the clients requests include:
- pocket doors at counter tops for everyday appliances
- deep drawers for pots, pans and Tupperware
- island includes designated zone for baking supplies
- tall and shallow pantry/food storage for easy access near island
- pull out spice near cooking
- tray dividers for assorted baking pans/sheets, cutting boards and numerous other serving trays
- cutlery and knife inserts and built in trash/recycle bins to keep things organized and convenient to use, out of sight
- custom design hutch to hold various, yet special dishes and silverware
Elements of design chosen to meet the clients wishes include:
- painted cabinetry to lighten up the room that lacks windows and give relief/contrast to the expansive wood floors
- monochromatic colors throughout give peaceful yet elegant atmosphere
o stained island provides interest and warmth with wood, but still unique in having a different stain than the wood floors – this is repeated in the tile mosaic backsplash behind the rangetop
- punch of fun color used on hutch for a unique, furniture feel
- carefully chosen detailed embellishments like the tile mosaic, valance toe boards, furniture base board around island, and island pendants are traditional details to not only the architecture of the home, but also the client’s furniture and décor.
- Paneled refrigerator minimizes the large appliance, help keeping an elegant feel
Superior cooking equipment includes a combi-steam oven, convection wall ovens paired with a built-in refrigerator with interior air filtration to better preserve fresh foods.
Photography by Gregg Willett

A busy family of 5 needed a new space for entertaining. The layout proved functional, and with an easy switch of the range and seating areas, a kitchen for entertaining was made. A built in 48" range with a griddle top allows for plenty of space for cooking in the large 10' x 5' island, topped with Taj Mahal Quartzite. Behind the range are fridge and freezer towers, flanked by mirrored pantries that hold everything from spices to canned goods. A large 42" undermount sink spans the breadth of the window that overlooks the canyon beyond. A mirrored hutch balances the side where new French doors open out onto a herb garden. A dry bar matches the cabinetry and increases the space in the grand great room.

ADU_ Guest Loft with Pullman kitchen, Flat panel full overlay cabinets. Sink, Hotplate, Micro, drawer dishwasher and frig only with outdoor barbecue on large deck.

How do you go modern in a Mediterranean home? You meet in the middle with a transitional style! Bellmont Cabinets' Caraway Villa stain, Taj Mahal Quartzite Countertops and Arizona Shimmer Abalone Tile, combined with MSI Starlight Glass Tile created the perfect transitional style for which we were looking. Photos by Jon Upson
サンフランシスコにある高級な広いモダンスタイルのおしゃれなキッチン (アンダーカウンターシンク、シェーカースタイル扉のキャビネット、白いキャビネット、珪岩カウンター、メタリックのキッチンパネル、ガラスタイルのキッチンパネル、シルバーの調理設備、無垢フローリング、茶色い床、ベージュのキッチンカウンター) の写真
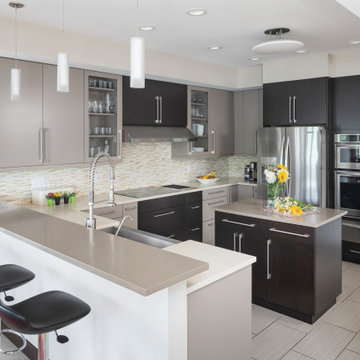
A neutral kitchen balances the colorful artwork and architectural features of the adjoining areas. Built by Meadowlark Design+Build. Architecture: Architectural Resource. Photography Joshua Caldwell.
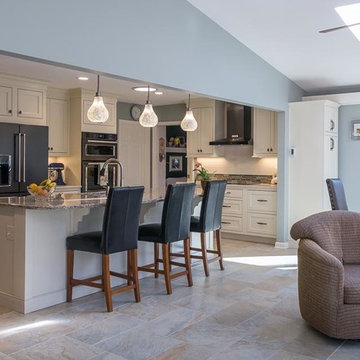
This ranch-style home needed updating. The load bearing wall that had separated the kitchen from the living room was removed to make way for a larger kitchen with a breakfast bar island and new lighting, and bring in the view out the back windows. New, floor-to-ceiling dining room cabinets with a wet bar were added to cover one wall.
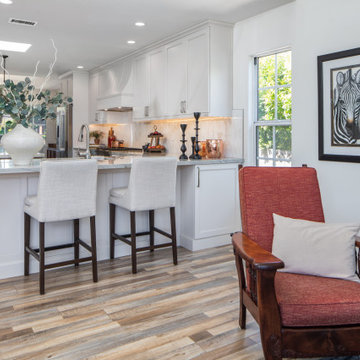
Transitional kitchens, which blend contemporary and traditional styles, are bright, relaxed, and often loaded with storage. Transitional-style kitchen that is open and airy with casual elegance that draws you in. The key to this blended style is a simple color palette and a cohesive design that eliminates visual distractions like patterns and clutter.

グランドラピッズにある高級な中くらいなコンテンポラリースタイルのおしゃれなキッチン (アンダーカウンターシンク、フラットパネル扉のキャビネット、中間色木目調キャビネット、クオーツストーンカウンター、白いキッチンパネル、ガラスタイルのキッチンパネル、シルバーの調理設備、グレーの床、ベージュのキッチンカウンター、無垢フローリング) の写真

The clients believed the peninsula footprint was required due to the unique entry points from the hallway leading to the dining room and the foyer. The new island increases storage, counters and a more pleasant flow of traffic from all directions.
The biggest challenge was trying to make the structural beam that ran perpendicular to the space work in a new design; it was off center and difficult to balance the cabinetry and functional spaces to work with it. In the end it was decided to increase the budget and invest in moving the header in the ceiling to achieve the best design, esthetically and funcationlly.
Specific storage designed to meet the clients requests include:
- pocket doors at counter tops for everyday appliances
- deep drawers for pots, pans and Tupperware
- island includes designated zone for baking supplies
- tall and shallow pantry/food storage for easy access near island
- pull out spice near cooking
- tray dividers for assorted baking pans/sheets, cutting boards and numerous other serving trays
- cutlery and knife inserts and built in trash/recycle bins to keep things organized and convenient to use, out of sight
- custom design hutch to hold various, yet special dishes and silverware
Elements of design chosen to meet the clients wishes include:
- painted cabinetry to lighten up the room that lacks windows and give relief/contrast to the expansive wood floors
- monochromatic colors throughout give peaceful yet elegant atmosphere
o stained island provides interest and warmth with wood, but still unique in having a different stain than the wood floors – this is repeated in the tile mosaic backsplash behind the rangetop
- punch of fun color used on hutch for a unique, furniture feel
- carefully chosen detailed embellishments like the tile mosaic, valance toe boards, furniture base board around island, and island pendants are traditional details to not only the architecture of the home, but also the client’s furniture and décor.
- Paneled refrigerator minimizes the large appliance, help keeping an elegant feel
Superior cooking equipment includes a combi-steam oven, convection wall ovens paired with a built-in refrigerator with interior air filtration to better preserve fresh foods.
Photography by Gregg Willett
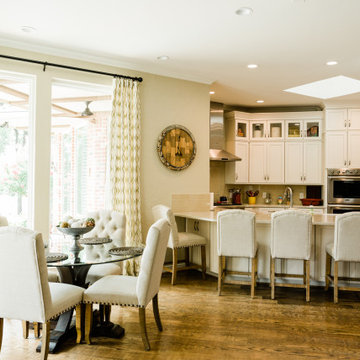
ダラスにある高級な中くらいなトランジショナルスタイルのおしゃれなキッチン (エプロンフロントシンク、落し込みパネル扉のキャビネット、白いキャビネット、珪岩カウンター、ガラスタイルのキッチンパネル、シルバーの調理設備、無垢フローリング、茶色い床、ベージュのキッチンカウンター) の写真
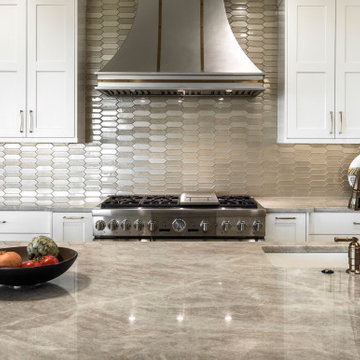
ボイシにある高級な巨大なコンテンポラリースタイルのおしゃれなキッチン (アンダーカウンターシンク、シェーカースタイル扉のキャビネット、白いキャビネット、珪岩カウンター、ベージュキッチンパネル、ガラスタイルのキッチンパネル、シルバーの調理設備、磁器タイルの床、ベージュの床、ベージュのキッチンカウンター) の写真
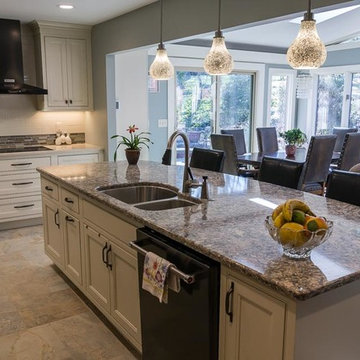
This ranch-style home needed updating. The load bearing wall that had separated the kitchen from the living room was removed to make way for a larger kitchen with a breakfast bar island and new lighting, and bring in the view out the back windows. New, floor-to-ceiling dining room cabinets with a wet bar were added to cover one wall.
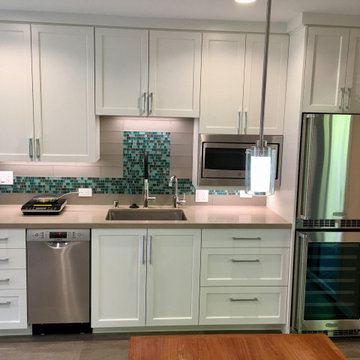
The older couple needed a kitchenette to be on the same level as their bedroom. Their large house has three levels, making it a long difficult trek for the couple with health issues. Originally housing a billiard table, this room was converted to house a small kitchenette. A single burner induction cooktop is perfect for them to make their breakfast.
サンフランシスコにある高級な広いモダンスタイルのおしゃれなキッチン (アンダーカウンターシンク、シェーカースタイル扉のキャビネット、白いキャビネット、珪岩カウンター、メタリックのキッチンパネル、ガラスタイルのキッチンパネル、シルバーの調理設備、無垢フローリング、グレーの床、ベージュのキッチンカウンター) の写真
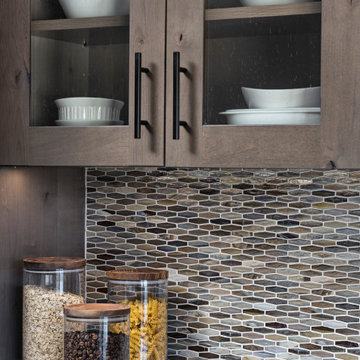
This splash is so fun
デトロイトにある高級な中くらいなカントリー風のおしゃれなキッチン (エプロンフロントシンク、シェーカースタイル扉のキャビネット、グレーのキャビネット、クオーツストーンカウンター、マルチカラーのキッチンパネル、ガラスタイルのキッチンパネル、黒い調理設備、無垢フローリング、グレーの床、ベージュのキッチンカウンター) の写真
デトロイトにある高級な中くらいなカントリー風のおしゃれなキッチン (エプロンフロントシンク、シェーカースタイル扉のキャビネット、グレーのキャビネット、クオーツストーンカウンター、マルチカラーのキッチンパネル、ガラスタイルのキッチンパネル、黒い調理設備、無垢フローリング、グレーの床、ベージュのキッチンカウンター) の写真
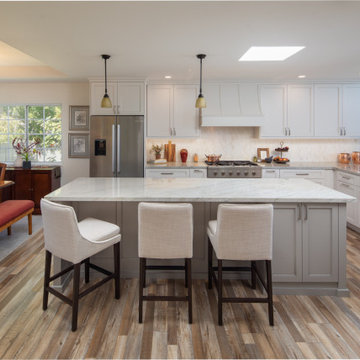
Transitional kitchens, which blend contemporary and traditional styles, are bright, relaxed, and often loaded with storage. Transitional-style kitchen that is open and airy with casual elegance that draws you in. The key to this blended style is a simple color palette and a cohesive design that eliminates visual distractions like patterns and clutter.
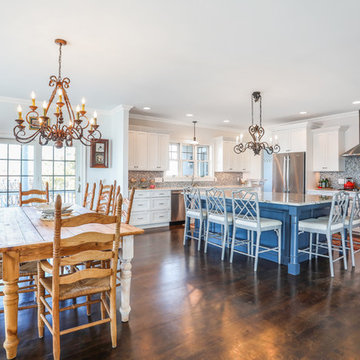
ニューヨークにある高級な広いビーチスタイルのおしゃれなキッチン (ドロップインシンク、落し込みパネル扉のキャビネット、白いキャビネット、大理石カウンター、マルチカラーのキッチンパネル、ガラスタイルのキッチンパネル、シルバーの調理設備、濃色無垢フローリング、茶色い床、ベージュのキッチンカウンター) の写真
高級なキッチン (ガラスタイルのキッチンパネル、ベージュのキッチンカウンター) の写真
1