高級なキッチン (ベージュのキッチンカウンター、窓) の写真
絞り込み:
資材コスト
並び替え:今日の人気順
写真 1〜20 枚目(全 31 枚)

As innkeepers, Lois and Evan Evans know all about hospitality. So after buying a 1955 Cape Cod cottage whose interiors hadn’t been updated since the 1970s, they set out on a whole-house renovation, a major focus of which was the kitchen.
The goal of this renovation was to create a space that would be efficient and inviting for entertaining, as well as compatible with the home’s beach-cottage style.
Cape Associates removed the wall separating the kitchen from the dining room to create an open, airy layout. The ceilings were raised and clad in shiplap siding and highlighted with new pine beams, reflective of the cottage style of the home. New windows add a vintage look.
The designer used a whitewashed palette and traditional cabinetry to push a casual and beachy vibe, while granite countertops add a touch of elegance.
The layout was rearranged to include an island that’s roomy enough for casual meals and for guests to hang around when the owners are prepping party meals.
Placing the main sink and dishwasher in the island instead of the usual under-the-window spot was a decision made by Lois early in the planning stages. “If we have guests over, I can face everyone when I’m rinsing vegetables or washing dishes,” she says. “Otherwise, my back would be turned.”
The old avocado-hued linoleum flooring had an unexpected bonus: preserving the original oak floors, which were refinished.
The new layout includes room for the homeowners’ hutch from their previous residence, as well as an old pot-bellied stove, a family heirloom. A glass-front cabinet allows the homeowners to show off colorful dishes. Bringing the cabinet down to counter level adds more storage. Stacking the microwave, oven and warming drawer adds efficiency.

This re-imagined open plan space where a white gloss galley once stood offers a stylish update on the traditional kitchen layout.
Individually spaced tall cabinets are recessed in to a hidden wall to the left to create a sense of a wider space than actually exists and the removal of all wall cabinets opens out the room to add much needed light and create a vista. Focus is drawn down the kitchen elongating it once more with the use of patterned tiles creating a central carpet.
Katie Lee
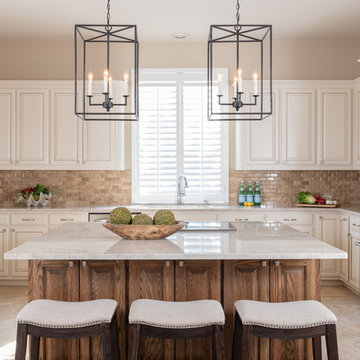
This lovely west Plano kitchen was updated to better serve the lovely family who lives there by removing the existing island (with raised bar) and replaced with custom built option. Quartzite countertops, marble splash and travertine floors create a neutral foundation. Transitional bold lighting over the island offers lots of great task lighting and style.
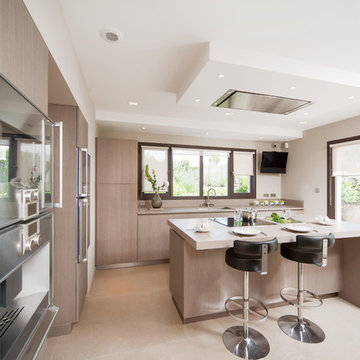
Sabine Serrad
リヨンにある高級な中くらいなモダンスタイルのおしゃれなキッチン (アンダーカウンターシンク、珪岩カウンター、シルバーの調理設備、フラットパネル扉のキャビネット、淡色木目調キャビネット、ベージュの床、ベージュのキッチンカウンター、窓) の写真
リヨンにある高級な中くらいなモダンスタイルのおしゃれなキッチン (アンダーカウンターシンク、珪岩カウンター、シルバーの調理設備、フラットパネル扉のキャビネット、淡色木目調キャビネット、ベージュの床、ベージュのキッチンカウンター、窓) の写真
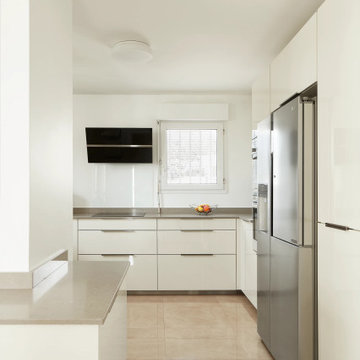
ニースにある高級な中くらいなコンテンポラリースタイルのおしゃれなコの字型キッチン (アンダーカウンターシンク、フラットパネル扉のキャビネット、白いキャビネット、セラミックタイルの床、ベージュの床、ベージュのキッチンカウンター、窓) の写真

Transitional living shines in this bright kitchen featuring a triple-duty island that functions as an eating space, prep area, and storage. Its beautifully detailed corbels are repeated in the commercial grade hood corners. In the backsplash, a 24"x24" marble die-cut tile insert is detailed by a marble pencil tile for added dimension.
Photography: Lauren Hagerstrom
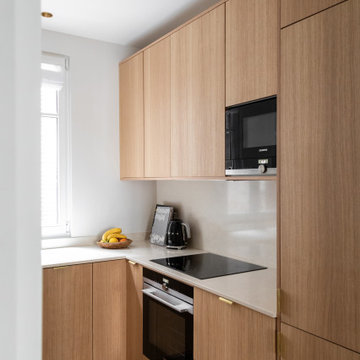
パリにある高級な中くらいなコンテンポラリースタイルのおしゃれなキッチン (アンダーカウンターシンク、フラットパネル扉のキャビネット、淡色木目調キャビネット、珪岩カウンター、ベージュキッチンパネル、クオーツストーンのキッチンパネル、パネルと同色の調理設備、セラミックタイルの床、ベージュの床、ベージュのキッチンカウンター、窓) の写真
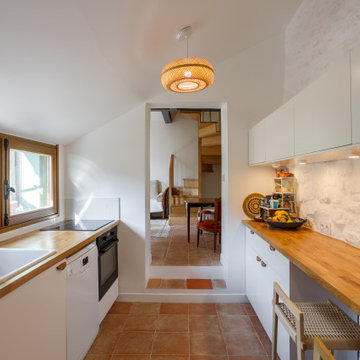
Mur travaillé à la chaux pour une cuisine maculée de blanc réchauffée par la tomette et le plan de travail en chêne
パリにある高級な小さなカントリー風のおしゃれなキッチン (アンダーカウンターシンク、白いキャビネット、木材カウンター、白いキッチンパネル、テラコッタタイルの床、ベージュのキッチンカウンター、窓) の写真
パリにある高級な小さなカントリー風のおしゃれなキッチン (アンダーカウンターシンク、白いキャビネット、木材カウンター、白いキッチンパネル、テラコッタタイルの床、ベージュのキッチンカウンター、窓) の写真
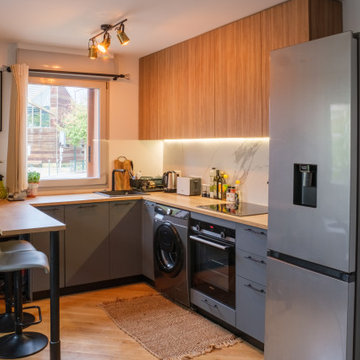
Conception et pose de cuisine ouverte avec une belle combinaison gris/chêne.
Le plan de travail en chêne reprend la finition des meubles hauts et la crédence en céramique marbré apporte une touche d’élégance !
Le tout sur des meubles bas en gris
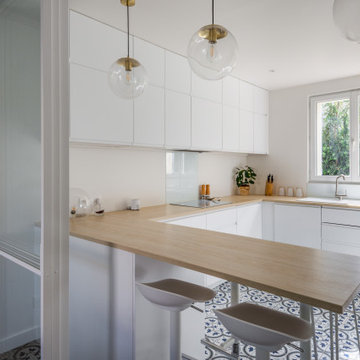
パリにある高級な広いモダンスタイルのおしゃれなキッチン (シングルシンク、インセット扉のキャビネット、白いキャビネット、白いキッチンパネル、白い調理設備、青い床、ベージュのキッチンカウンター、窓) の写真
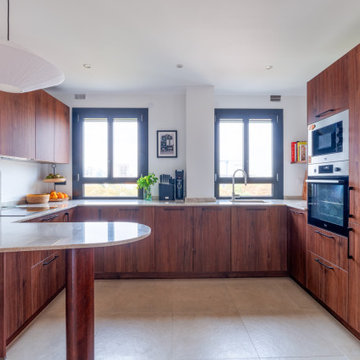
パリにある高級な中くらいなコンテンポラリースタイルのおしゃれなキッチン (アンダーカウンターシンク、インセット扉のキャビネット、濃色木目調キャビネット、ベージュキッチンパネル、パネルと同色の調理設備、セラミックタイルの床、ベージュの床、ベージュのキッチンカウンター、窓) の写真
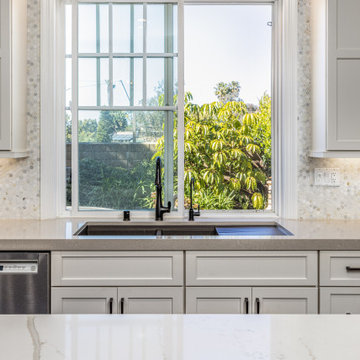
This Encinitas Home Design and Remodel was completed in the Spring of 2022 but if you are planning a multiple home remodel similar to this one, it is important to note that these types of projects do not happen overnight! These projects take months of preparing, designing, selecting materials, and waiting for materials before the project can begin – and then there are several weeks of building to complete the renovation. It is HIGHLY recommended you do not live in the home during a renovation of this magnitude.
This absolutely stunning coastal estate home now has a brand new kitchen with new kitchen cabinets and all the fixtures to go along with it. The laundry room was completely renovated, as was the entryway, laundry room, and powder bathroom.
Photo Credit: www.LinkedPreview.com
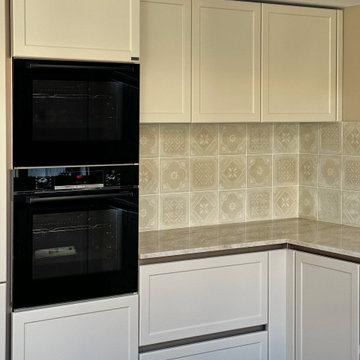
マルセイユにある高級なトランジショナルスタイルのおしゃれなキッチン (アンダーカウンターシンク、インセット扉のキャビネット、ベージュのキャビネット、珪岩カウンター、ベージュキッチンパネル、セメントタイルのキッチンパネル、黒い調理設備、セラミックタイルの床、赤い床、ベージュのキッチンカウンター、窓) の写真
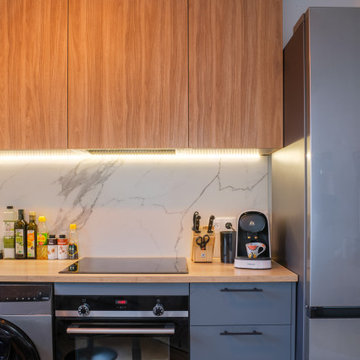
Conception et pose de cuisine ouverte avec une belle combinaison gris/chêne.
Le plan de travail en chêne reprend la finition des meubles hauts et la crédence en céramique marbré apporte une touche d’élégance !
Le tout sur des meubles bas en gris
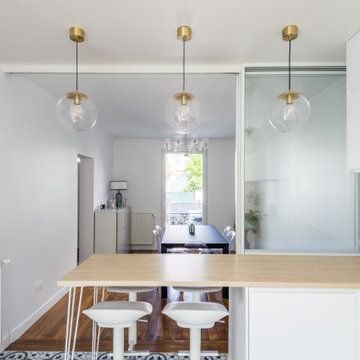
パリにある高級な広いモダンスタイルのおしゃれなキッチン (シングルシンク、インセット扉のキャビネット、白いキャビネット、白いキッチンパネル、白い調理設備、青い床、ベージュのキッチンカウンター、窓) の写真
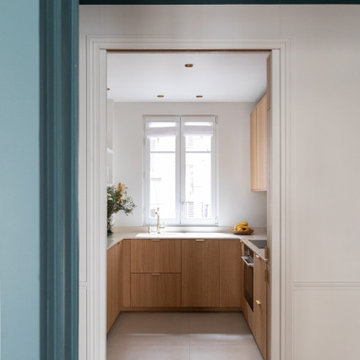
パリにある高級な中くらいなコンテンポラリースタイルのおしゃれなキッチン (アンダーカウンターシンク、フラットパネル扉のキャビネット、淡色木目調キャビネット、珪岩カウンター、ベージュキッチンパネル、クオーツストーンのキッチンパネル、パネルと同色の調理設備、セラミックタイルの床、ベージュの床、ベージュのキッチンカウンター、窓) の写真
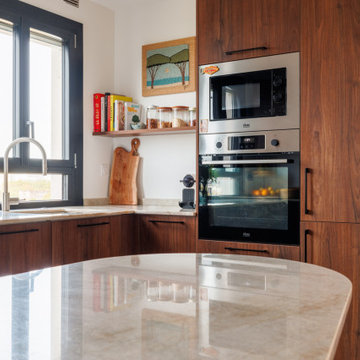
パリにある高級な中くらいなコンテンポラリースタイルのおしゃれなキッチン (アンダーカウンターシンク、インセット扉のキャビネット、濃色木目調キャビネット、ベージュキッチンパネル、パネルと同色の調理設備、セラミックタイルの床、ベージュの床、ベージュのキッチンカウンター、窓) の写真
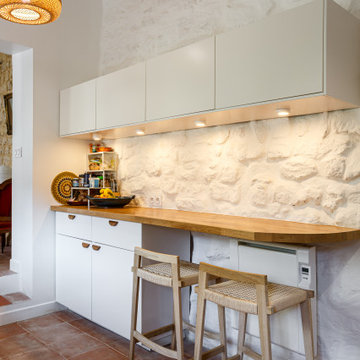
Mur travaillé à la chaux pour une cuisine maculée de blanc réchauffée par la tomette et le plan de travail en chêne
パリにある高級な小さなカントリー風のおしゃれなキッチン (アンダーカウンターシンク、白いキャビネット、木材カウンター、白いキッチンパネル、テラコッタタイルの床、ベージュのキッチンカウンター、窓) の写真
パリにある高級な小さなカントリー風のおしゃれなキッチン (アンダーカウンターシンク、白いキャビネット、木材カウンター、白いキッチンパネル、テラコッタタイルの床、ベージュのキッチンカウンター、窓) の写真
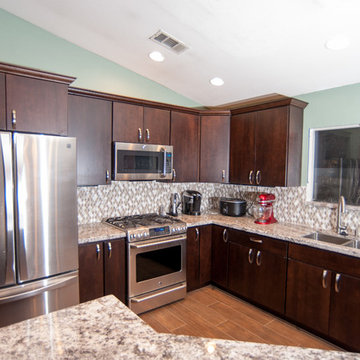
This beautiful Temecula kitchen was updated with new Starmark cabinets, diamond ceramic tile backsplash and a beautiful tile backsplash. Photos by John Gerson. www.choosechi.com
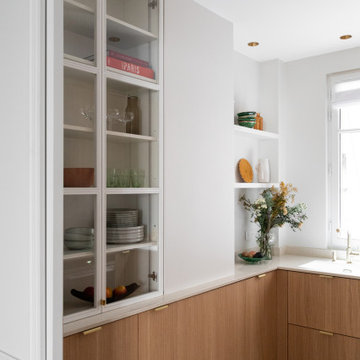
パリにある高級な中くらいなコンテンポラリースタイルのおしゃれなキッチン (アンダーカウンターシンク、フラットパネル扉のキャビネット、淡色木目調キャビネット、珪岩カウンター、ベージュキッチンパネル、クオーツストーンのキッチンパネル、パネルと同色の調理設備、セラミックタイルの床、ベージュのキッチンカウンター、ベージュの床、窓) の写真
高級なキッチン (ベージュのキッチンカウンター、窓) の写真
1