高級な黄色いキッチン (濃色無垢フローリング、無垢フローリング) の写真
絞り込み:
資材コスト
並び替え:今日の人気順
写真 1〜20 枚目(全 446 枚)
1/5

Free ebook, Creating the Ideal Kitchen. DOWNLOAD NOW
Our clients and their three teenage kids had outgrown the footprint of their existing home and felt they needed some space to spread out. They came in with a couple of sets of drawings from different architects that were not quite what they were looking for, so we set out to really listen and try to provide a design that would meet their objectives given what the space could offer.
We started by agreeing that a bump out was the best way to go and then decided on the size and the floor plan locations of the mudroom, powder room and butler pantry which were all part of the project. We also planned for an eat-in banquette that is neatly tucked into the corner and surrounded by windows providing a lovely spot for daily meals.
The kitchen itself is L-shaped with the refrigerator and range along one wall, and the new sink along the exterior wall with a large window overlooking the backyard. A large island, with seating for five, houses a prep sink and microwave. A new opening space between the kitchen and dining room includes a butler pantry/bar in one section and a large kitchen pantry in the other. Through the door to the left of the main sink is access to the new mudroom and powder room and existing attached garage.
White inset cabinets, quartzite countertops, subway tile and nickel accents provide a traditional feel. The gray island is a needed contrast to the dark wood flooring. Last but not least, professional appliances provide the tools of the trade needed to make this one hardworking kitchen.
Designed by: Susan Klimala, CKD, CBD
Photography by: Mike Kaskel
For more information on kitchen and bath design ideas go to: www.kitchenstudio-ge.com

Bergen County, NJ - Traditional - Kitchen Designed by Bart Lidsky of The Hammer & Nail Inc.
Photography by: Steve Rossi
This classic white kitchen creamy white Rutt Handcrafted Cabinetry and espresso Stained Rift White Oak Base Cabinetry. The highly articulated storage is a functional hidden feature of this kitchen. The countertops are 2" Thick Danby Marble with a mosaic marble backsplash. Pendant lights are built into the cabinetry above the sink.
http://thehammerandnail.com
#BartLidsky #HNdesigns #KitchenDesign

With tall ceilings, an impressive stone fireplace, and original wooden beams, this home in Glen Ellyn, a suburb of Chicago, had plenty of character and a style that felt coastal. Six months into the purchase of their home, this family of six contacted Alessia Loffredo and Sarah Coscarelli of ReDesign Home to complete their home’s renovation by tackling the kitchen.
“Surprisingly, the kitchen was the one room in the home that lacked interest due to a challenging layout between kitchen, butler pantry, and pantry,” the designer shared, “the cabinetry was not proportionate to the space’s large footprint and height. None of the house’s architectural features were introduced into kitchen aside from the wooden beams crossing the room throughout the main floor including the family room.” She moved the pantry door closer to the prepping and cooking area while converting the former butler pantry a bar. Alessia designed an oversized hood around the stove to counterbalance the impressive stone fireplace located at the opposite side of the living space.
She then wanted to include functionality, using Trim Tech‘s cabinets, featuring a pair with retractable doors, for easy access, flanking both sides of the range. The client had asked for an island that would be larger than the original in their space – Alessia made the smart decision that if it was to increase in size it shouldn’t increase in visual weight and designed it with legs, raised above the floor. Made out of steel, by Wayward Machine Co., along with a marble-replicating porcelain countertop, it was designed with durability in mind to withstand anything that her client’s four children would throw at it. Finally, she added finishing touches to the space in the form of brass hardware from Katonah Chicago, with similar toned wall lighting and faucet.

MULTIPLE AWARD WINNING KITCHEN. 2019 Westchester Home Design Awards Best Traditional Kitchen. Another 2019 Award Soon to be Announced. Houzz Kitchen of the Week January 2019. Kitchen design and cabinetry – Studio Dearborn. This historic colonial in Edgemont NY was home in the 1930s and 40s to the world famous Walter Winchell, gossip commentator. The home underwent a 2 year gut renovation with an addition and relocation of the kitchen, along with other extensive renovations. Cabinetry by Studio Dearborn/Schrocks of Walnut Creek in Rockport Gray; Bluestar range; custom hood; Quartzmaster engineered quartz countertops; Rejuvenation Pendants; Waterstone faucet; Equipe subway tile; Foundryman hardware. Photos, Adam Kane Macchia.

オレンジカウンティにある高級な広いトラディショナルスタイルのおしゃれなキッチン (シルバーの調理設備、エプロンフロントシンク、オープンシェルフ、赤いキャビネット、ステンレスカウンター、白いキッチンパネル、石スラブのキッチンパネル、無垢フローリング、紫の床、白いキッチンカウンター、塗装板張りの天井) の写真

Contemporary Kitchen Remodel featuring DeWils cabinetry in Maple with Just White finish and Kennewick door style, sleek concrete quartz countertop, jet black quartz countertop, hickory ember hardwood flooring, recessed ceiling detail | Photo: CAGE Design Build

Back When Photography
ソルトレイクシティにある高級な小さなカントリー風のおしゃれなキッチン (黄色いキャビネット、木材カウンター、白いキッチンパネル、白い調理設備、濃色無垢フローリング、アイランドなし、ドロップインシンク、シェーカースタイル扉のキャビネット) の写真
ソルトレイクシティにある高級な小さなカントリー風のおしゃれなキッチン (黄色いキャビネット、木材カウンター、白いキッチンパネル、白い調理設備、濃色無垢フローリング、アイランドなし、ドロップインシンク、シェーカースタイル扉のキャビネット) の写真
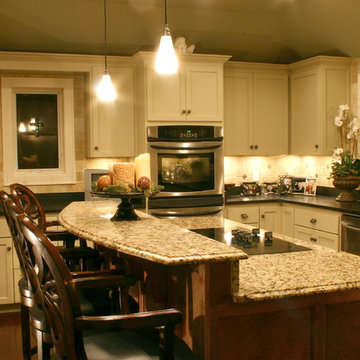
Multi-level custom island with gas cooktop
ミルウォーキーにある高級な広いトラディショナルスタイルのおしゃれなキッチン (シングルシンク、落し込みパネル扉のキャビネット、白いキャビネット、御影石カウンター、ベージュキッチンパネル、シルバーの調理設備、無垢フローリング、石タイルのキッチンパネル) の写真
ミルウォーキーにある高級な広いトラディショナルスタイルのおしゃれなキッチン (シングルシンク、落し込みパネル扉のキャビネット、白いキャビネット、御影石カウンター、ベージュキッチンパネル、シルバーの調理設備、無垢フローリング、石タイルのキッチンパネル) の写真

Lincoln Barbour
ポートランドにある高級な中くらいなコンテンポラリースタイルのおしゃれなL型キッチン (木材カウンター、シルバーの調理設備、シェーカースタイル扉のキャビネット、濃色木目調キャビネット、白いキッチンパネル、石スラブのキッチンパネル、アンダーカウンターシンク、無垢フローリング) の写真
ポートランドにある高級な中くらいなコンテンポラリースタイルのおしゃれなL型キッチン (木材カウンター、シルバーの調理設備、シェーカースタイル扉のキャビネット、濃色木目調キャビネット、白いキッチンパネル、石スラブのキッチンパネル、アンダーカウンターシンク、無垢フローリング) の写真

Mike Kaskel
サンフランシスコにある高級な中くらいなヴィクトリアン調のおしゃれなキッチン (ダブルシンク、レイズドパネル扉のキャビネット、濃色木目調キャビネット、大理石カウンター、白いキッチンパネル、セラミックタイルのキッチンパネル、カラー調理設備、無垢フローリング、アイランドなし、茶色い床) の写真
サンフランシスコにある高級な中くらいなヴィクトリアン調のおしゃれなキッチン (ダブルシンク、レイズドパネル扉のキャビネット、濃色木目調キャビネット、大理石カウンター、白いキッチンパネル、セラミックタイルのキッチンパネル、カラー調理設備、無垢フローリング、アイランドなし、茶色い床) の写真
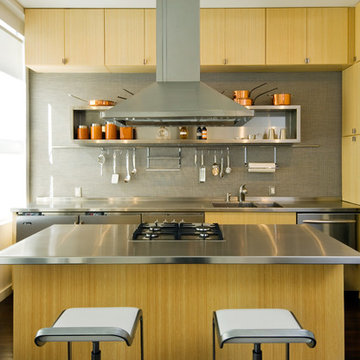
他の地域にある高級な小さなコンテンポラリースタイルのおしゃれなキッチン (一体型シンク、フラットパネル扉のキャビネット、淡色木目調キャビネット、ステンレスカウンター、グレーのキッチンパネル、シルバーの調理設備、濃色無垢フローリング、茶色い床) の写真

The dark wood floors of the kitchen are balanced with white inset shaker cabinets with a light brown polished countertop. The wall cabinets feature glass doors and are topped with tall crown molding. Brass hardware has been used for all the cabinets. For the backsplash, we have used a soft beige. The countertop features a double bowl undermount sink with a gooseneck faucet. The windows feature roman shades in a floral print. A white BlueStar range is topped with a custom hood.
Project by Portland interior design studio Jenni Leasia Interior Design. Also serving Lake Oswego, West Linn, Vancouver, Sherwood, Camas, Oregon City, Beaverton, and the whole of Greater Portland.
For more about Jenni Leasia Interior Design, click here: https://www.jennileasiadesign.com/
To learn more about this project, click here:
https://www.jennileasiadesign.com/montgomery

1940s style kitchen remodel, complete with hidden appliances, authentic lighting, and a farmhouse style sink. Photography done by Pradhan Studios Photography.

Jonathan Salmon, the designer, raised the wall between the laundry room and kitchen, creating an open floor plan with ample space on three walls for cabinets and appliances. He widened the entry to the dining room to improve sightlines and flow. Rebuilding a glass block exterior wall made way for rep production Windows and a focal point cooking station A custom-built island provides storage, breakfast bar seating, and surface for food prep and buffet service. The fittings finishes and fixtures are in tune with the homes 1907. architecture, including soapstone counter tops and custom painted schoolhouse lighting. It's the yellow painted shaker style cabinets that steal the show, offering a colorful take on the vintage inspired design and a welcoming setting for everyday get to gathers..
Prahdan Studios Photography

Jonathan Salmon, the designer, raised the wall between the laundry room and kitchen, creating an open floor plan with ample space on three walls for cabinets and appliances. He widened the entry to the dining room to improve sightlines and flow. Rebuilding a glass block exterior wall made way for rep production Windows and a focal point cooking station A custom-built island provides storage, breakfast bar seating, and surface for food prep and buffet service. The fittings finishes and fixtures are in tune with the homes 1907. architecture, including soapstone counter tops and custom painted schoolhouse lighting. It's the yellow painted shaker style cabinets that steal the show, offering a colorful take on the vintage inspired design and a welcoming setting for everyday get to gathers..
Pradhan Studios Photography

ジャクソンビルにある高級な広いトラディショナルスタイルのおしゃれなキッチン (レイズドパネル扉のキャビネット、白いキャビネット、マルチカラーのキッチンパネル、シルバーの調理設備、無垢フローリング、茶色い床、ライムストーンカウンター、磁器タイルのキッチンパネル、アンダーカウンターシンク、ベージュのキッチンカウンター) の写真

Kitchen. The Sater Design Collection's luxury, farmhouse home plan "Cadenwood" (Plan #7076). saterdesign.com
マイアミにある高級な広いカントリー風のおしゃれなキッチン (アンダーカウンターシンク、落し込みパネル扉のキャビネット、中間色木目調キャビネット、人工大理石カウンター、ベージュキッチンパネル、石タイルのキッチンパネル、パネルと同色の調理設備、無垢フローリング) の写真
マイアミにある高級な広いカントリー風のおしゃれなキッチン (アンダーカウンターシンク、落し込みパネル扉のキャビネット、中間色木目調キャビネット、人工大理石カウンター、ベージュキッチンパネル、石タイルのキッチンパネル、パネルと同色の調理設備、無垢フローリング) の写真
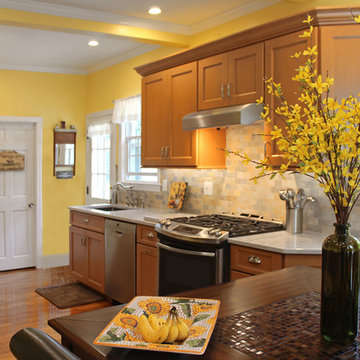
ボストンにある高級な広いトラディショナルスタイルのおしゃれなキッチン (アンダーカウンターシンク、シェーカースタイル扉のキャビネット、中間色木目調キャビネット、クオーツストーンカウンター、グレーのキッチンパネル、磁器タイルのキッチンパネル、シルバーの調理設備、無垢フローリング、アイランドなし) の写真
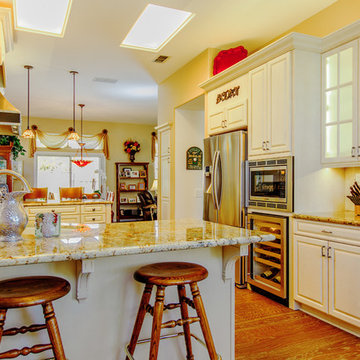
サクラメントにある高級な中くらいなトラディショナルスタイルのおしゃれなキッチン (アンダーカウンターシンク、レイズドパネル扉のキャビネット、白いキャビネット、クオーツストーンカウンター、グレーのキッチンパネル、石タイルのキッチンパネル、シルバーの調理設備、無垢フローリング) の写真
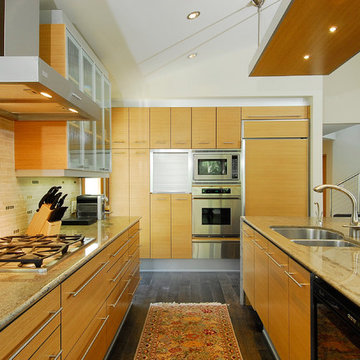
オレンジカウンティにある高級な広いコンテンポラリースタイルのおしゃれなキッチン (ダブルシンク、フラットパネル扉のキャビネット、淡色木目調キャビネット、マルチカラーのキッチンパネル、シルバーの調理設備、濃色無垢フローリング、御影石カウンター、セラミックタイルのキッチンパネル) の写真
高級な黄色いキッチン (濃色無垢フローリング、無垢フローリング) の写真
1