高級なターコイズブルーのキッチン (スレートの床、テラコッタタイルの床) の写真
絞り込み:
資材コスト
並び替え:今日の人気順
写真 1〜20 枚目(全 39 枚)
1/5

マイアミにある高級な広い地中海スタイルのおしゃれなキッチン (白いキッチンパネル、アンダーカウンターシンク、レイズドパネル扉のキャビネット、グレーのキャビネット、銅製カウンター、セラミックタイルのキッチンパネル、シルバーの調理設備、テラコッタタイルの床) の写真

パリにある高級な小さなコンテンポラリースタイルのおしゃれなキッチン (フラットパネル扉のキャビネット、中間色木目調キャビネット、グレーのキッチンパネル、黒い調理設備、テラコッタタイルの床、アイランドなし、オレンジの床、グレーのキッチンカウンター) の写真
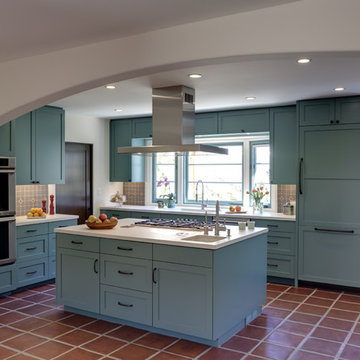
Pablo Mondal
This highly customized kitchen was designed to meet the needs and desires of the client in such a way as to enhance the architecture of this spanish style home. The combination of bullnose corners, terracota flooring, and the meticulously selected finishes are reminiscent of this style of architecture.

Do we have your attention now? ?A kitchen with a theme is always fun to design and this colorful Escondido kitchen remodel took it to the next level in the best possible way. Our clients desired a larger kitchen with a Day of the Dead theme - this meant color EVERYWHERE! Cabinets, appliances and even custom powder-coated plumbing fixtures. Every day is a fiesta in this stunning kitchen and our clients couldn't be more pleased. Artistic, hand-painted murals, custom lighting fixtures, an antique-looking stove, and more really bring this entire kitchen together. The huge arched windows allow natural light to flood this space while capturing a gorgeous view. This is by far one of our most creative projects to date and we love that it truly demonstrates that you are only limited by your imagination. Whatever your vision is for your home, we can help bring it to life. What do you think of this colorful kitchen?
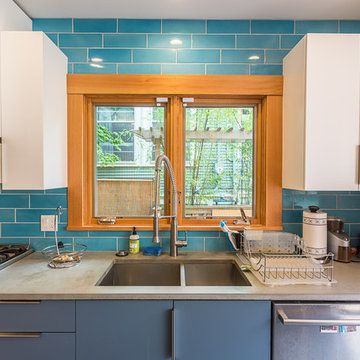
ポートランドにある高級な中くらいなコンテンポラリースタイルのおしゃれなキッチン (アンダーカウンターシンク、フラットパネル扉のキャビネット、白いキャビネット、ソープストーンカウンター、青いキッチンパネル、サブウェイタイルのキッチンパネル、シルバーの調理設備、スレートの床、グレーの床、黒いキッチンカウンター) の写真

When these homeowners first approached me to help them update their kitchen, the first thing that came to mind was to open it up. The house was over 70 years old and the kitchen was a small boxed in area, that did not connect well to the large addition on the back of the house. Removing the former exterior, load bearinig, wall opened the space up dramatically. Then, I relocated the sink to the new peninsula and the range to the outside wall. New windows were added to flank the range. The homeowner is an architect and designed the stunning hood that is truly the focal point of the room. The shiplap island is a complex work that hides 3 drawers and spice storage. The original slate floors have radiant heat under them and needed to remain. The new greige cabinet color, with the accent of the dark grayish green on the custom furnuture piece and hutch, truly compiment the floor tones. Added features such as the wood beam that hides the support over the peninsula and doorway helped warm up the space. There is also a feature wall of stained shiplap that ties in the wood beam and ship lap details on the island.
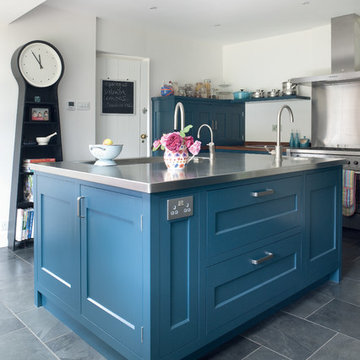
A Striking hand painted blue kitchen, designed for a busy Surrey family. The stark contrast of industrial stainless steel and wooden surfaces against the deep blue units create a statement kitchen. All brought together with matching stainless steel appliances.
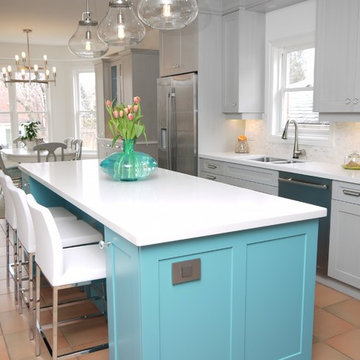
Design and Photos by Uli Rankin
トロントにある高級な中くらいなトラディショナルスタイルのおしゃれなキッチン (アンダーカウンターシンク、落し込みパネル扉のキャビネット、グレーのキャビネット、クオーツストーンカウンター、白いキッチンパネル、石タイルのキッチンパネル、シルバーの調理設備、テラコッタタイルの床) の写真
トロントにある高級な中くらいなトラディショナルスタイルのおしゃれなキッチン (アンダーカウンターシンク、落し込みパネル扉のキャビネット、グレーのキャビネット、クオーツストーンカウンター、白いキッチンパネル、石タイルのキッチンパネル、シルバーの調理設備、テラコッタタイルの床) の写真
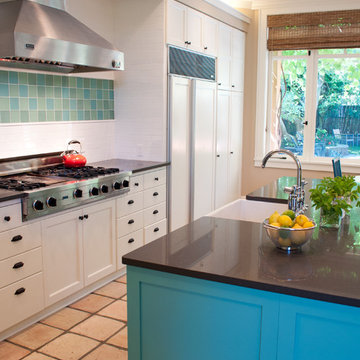
The original kitchen featured an island that divided the space and was out of scale for the space, the tile and countertops that were dated. Our goal was to create an inviting kitchen for gatherings, and integrate our clients color palette without doing a complete kitchen remodel. We designed a new island with high gloss paint finish in turquoise, added new quartz countertops, subway and sea glass tile, vent hood, light fixtures, farm style sink, faucet and cabinet hardware. The space is now open and offers plenty of space to cook and entertain.
Keeping our environment in mind and sustainable design approach, we recycled the original Island and countertops to 2nd Used Seattle.
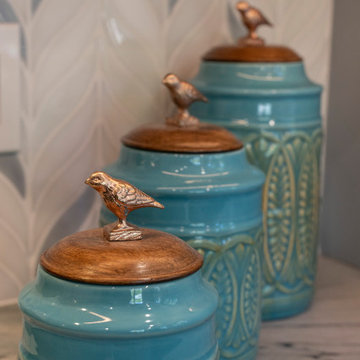
This property is located in the beautiful California redwoods and yet just a few miles from the beach. We wanted to create a beachy feel for this kitchen, but also a natural woodsy vibe. Mixing materials did the trick. Walnut lower cabinets were balanced with pale blue/gray uppers. The glass and stone backsplash creates movement and fun. The counters are the show stopper in a quartzite with a "wave" design throughout in all of the colors with a bit of sparkle. We love the faux slate floor in varying sized tiles, which is very "sand and beach" friendly. We went with black stainless appliances and matte black cabinet hardware.
The entry to the house is in this kitchen and opens to a closet. We replaced the old bifold doors with beautiful solid wood bypass barn doors. Inside one half became a cute coat closet and the other side storage.
The old design had the cabinets not reaching the ceiling and the space chopped in half by a peninsula. We opened the room up and took the cabinets to the ceiling. Integrating floating shelves in two parts of the room and glass upper keeps the space from feeling closed in.
The round table breaks up the rectangular shape of the room allowing more flow. The whicker chairs and drift wood table top add to the beachy vibe. The accessories bring it all together with shades of blues and cream.
This kitchen now feels bigger, has excellent storage and function, and matches the style of the home and its owners. We like to call this style "Beachy Boho".
Credits:
Bruce Travers Construction
Dynamic Design Cabinetry
Devi Pride Photography
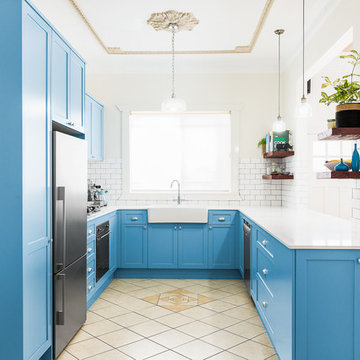
Photo Credit: Urban Angles
シドニーにある高級な中くらいなトランジショナルスタイルのおしゃれなキッチン (エプロンフロントシンク、青いキャビネット、白いキッチンパネル、サブウェイタイルのキッチンパネル、シルバーの調理設備、ベージュの床、シェーカースタイル扉のキャビネット、人工大理石カウンター、テラコッタタイルの床、白いキッチンカウンター) の写真
シドニーにある高級な中くらいなトランジショナルスタイルのおしゃれなキッチン (エプロンフロントシンク、青いキャビネット、白いキッチンパネル、サブウェイタイルのキッチンパネル、シルバーの調理設備、ベージュの床、シェーカースタイル扉のキャビネット、人工大理石カウンター、テラコッタタイルの床、白いキッチンカウンター) の写真
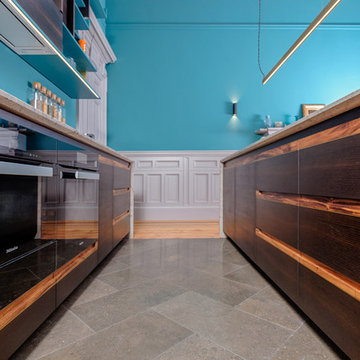
paul cowan
エディンバラにある高級な中くらいなコンテンポラリースタイルのおしゃれなキッチン (シングルシンク、フラットパネル扉のキャビネット、濃色木目調キャビネット、御影石カウンター、黒いキッチンパネル、黒い調理設備、スレートの床、グレーの床) の写真
エディンバラにある高級な中くらいなコンテンポラリースタイルのおしゃれなキッチン (シングルシンク、フラットパネル扉のキャビネット、濃色木目調キャビネット、御影石カウンター、黒いキッチンパネル、黒い調理設備、スレートの床、グレーの床) の写真
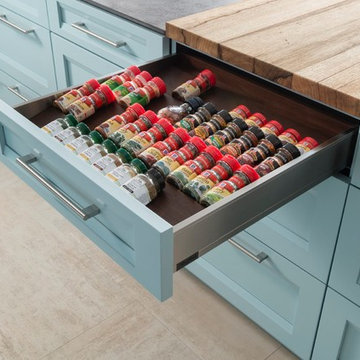
Wood-Modes custom cabinetry offers a drawer designed for your seasonings.
ヒューストンにある高級な中くらいなトラディショナルスタイルのおしゃれなキッチン (インセット扉のキャビネット、青いキャビネット、ラミネートカウンター、シルバーの調理設備、テラコッタタイルの床) の写真
ヒューストンにある高級な中くらいなトラディショナルスタイルのおしゃれなキッチン (インセット扉のキャビネット、青いキャビネット、ラミネートカウンター、シルバーの調理設備、テラコッタタイルの床) の写真
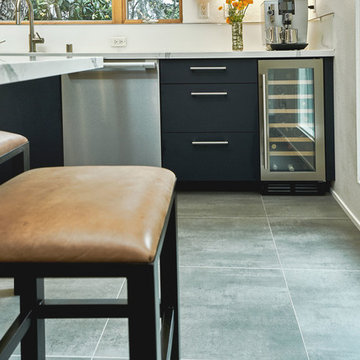
サンフランシスコにある高級な中くらいなコンテンポラリースタイルのおしゃれなキッチン (アンダーカウンターシンク、フラットパネル扉のキャビネット、淡色木目調キャビネット、大理石カウンター、白いキッチンパネル、ガラス板のキッチンパネル、シルバーの調理設備、スレートの床、グレーの床、白いキッチンカウンター) の写真
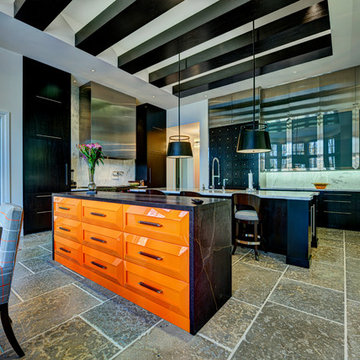
Robert Merhaut
マイアミにある高級な広いコンテンポラリースタイルのおしゃれなキッチン (アンダーカウンターシンク、フラットパネル扉のキャビネット、濃色木目調キャビネット、大理石カウンター、白いキッチンパネル、石スラブのキッチンパネル、パネルと同色の調理設備、スレートの床、グレーの床) の写真
マイアミにある高級な広いコンテンポラリースタイルのおしゃれなキッチン (アンダーカウンターシンク、フラットパネル扉のキャビネット、濃色木目調キャビネット、大理石カウンター、白いキッチンパネル、石スラブのキッチンパネル、パネルと同色の調理設備、スレートの床、グレーの床) の写真
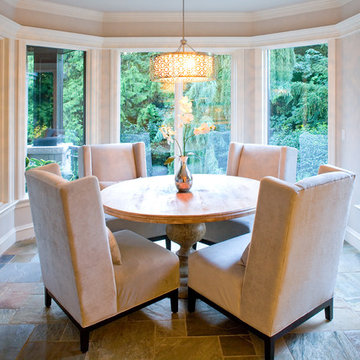
バンクーバーにある高級な広いトランジショナルスタイルのおしゃれなキッチン (アンダーカウンターシンク、シェーカースタイル扉のキャビネット、白いキャビネット、大理石カウンター、グレーのキッチンパネル、石タイルのキッチンパネル、パネルと同色の調理設備、スレートの床) の写真
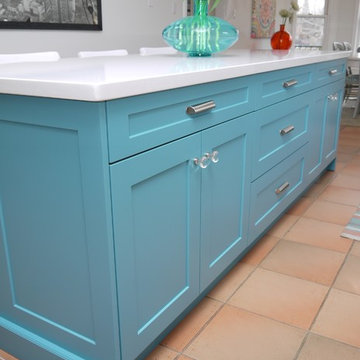
Design and Photos by Uli Rankin
トロントにある高級な中くらいなトラディショナルスタイルのおしゃれなキッチン (アンダーカウンターシンク、落し込みパネル扉のキャビネット、グレーのキャビネット、クオーツストーンカウンター、白いキッチンパネル、石タイルのキッチンパネル、シルバーの調理設備、テラコッタタイルの床) の写真
トロントにある高級な中くらいなトラディショナルスタイルのおしゃれなキッチン (アンダーカウンターシンク、落し込みパネル扉のキャビネット、グレーのキャビネット、クオーツストーンカウンター、白いキッチンパネル、石タイルのキッチンパネル、シルバーの調理設備、テラコッタタイルの床) の写真
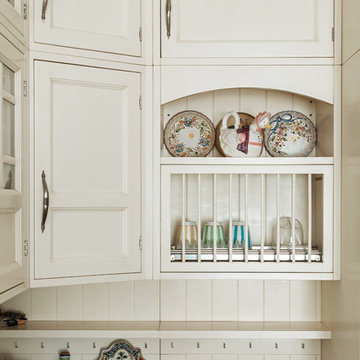
Гостиная в английском стиле, объединённая с кухней и столовой. Паркет уложен английской елочкой. Бархатные шторы с бахромой. Бумажные обои с растительным орнаментом. Белые двери и плинтуса. Гладкий потолочный карниз и лепная розетка. Белая кухня из массива с ручками из состаренного серебра фартуком из керамики и столешницей из кварца.
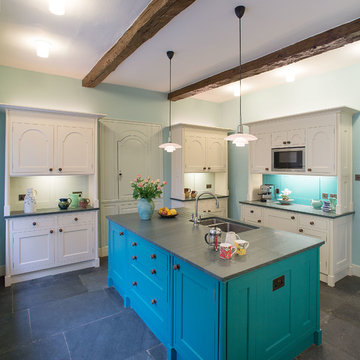
Complete Refurbishment and Alterations to Listed House and Gardens
For the refurbishment of this listed Georgian house, we took an holistic approach, including the selection of interior finishes and furnishings throughout and the design of external landscape, hard surfaces, gates and terraces.
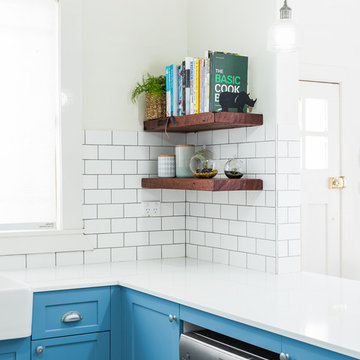
Photo Credit: Urban Angles
シドニーにある高級な中くらいなトランジショナルスタイルのおしゃれなキッチン (エプロンフロントシンク、シェーカースタイル扉のキャビネット、青いキャビネット、人工大理石カウンター、白いキッチンパネル、サブウェイタイルのキッチンパネル、シルバーの調理設備、テラコッタタイルの床、ベージュの床、白いキッチンカウンター) の写真
シドニーにある高級な中くらいなトランジショナルスタイルのおしゃれなキッチン (エプロンフロントシンク、シェーカースタイル扉のキャビネット、青いキャビネット、人工大理石カウンター、白いキッチンパネル、サブウェイタイルのキッチンパネル、シルバーの調理設備、テラコッタタイルの床、ベージュの床、白いキッチンカウンター) の写真
高級なターコイズブルーのキッチン (スレートの床、テラコッタタイルの床) の写真
1