高級なブラウンのペニンシュラキッチン (アンダーカウンターシンク) の写真
絞り込み:
資材コスト
並び替え:今日の人気順
写真 1〜20 枚目(全 4,592 枚)
1/5

A retired teacher and grandmother, our client raised her family in this Valley view home. With amazing potential for an enhanced territorial view, this project had been on our client’s mind for quite some time. She was very particular in selecting us as her design and build team. With deep roots in her community, it was important to her that she works with a local community-based team to design a new space, while respecting its roots and craftsmanship, that her late husband had helped build.

Complete overhaul of the common area in this wonderful Arcadia home.
The living room, dining room and kitchen were redone.
The direction was to obtain a contemporary look but to preserve the warmth of a ranch home.
The perfect combination of modern colors such as grays and whites blend and work perfectly together with the abundant amount of wood tones in this design.
The open kitchen is separated from the dining area with a large 10' peninsula with a waterfall finish detail.
Notice the 3 different cabinet colors, the white of the upper cabinets, the Ash gray for the base cabinets and the magnificent olive of the peninsula are proof that you don't have to be afraid of using more than 1 color in your kitchen cabinets.
The kitchen layout includes a secondary sink and a secondary dishwasher! For the busy life style of a modern family.
The fireplace was completely redone with classic materials but in a contemporary layout.
Notice the porcelain slab material on the hearth of the fireplace, the subway tile layout is a modern aligned pattern and the comfortable sitting nook on the side facing the large windows so you can enjoy a good book with a bright view.
The bamboo flooring is continues throughout the house for a combining effect, tying together all the different spaces of the house.
All the finish details and hardware are honed gold finish, gold tones compliment the wooden materials perfectly.
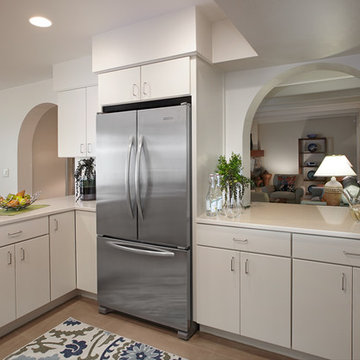
Wellborn Cabinetry
フェニックスにある高級な広いモダンスタイルのおしゃれなキッチン (アンダーカウンターシンク、フラットパネル扉のキャビネット、白いキャビネット、御影石カウンター、白いキッチンパネル、シルバーの調理設備、セラミックタイルの床、ベージュの床) の写真
フェニックスにある高級な広いモダンスタイルのおしゃれなキッチン (アンダーカウンターシンク、フラットパネル扉のキャビネット、白いキャビネット、御影石カウンター、白いキッチンパネル、シルバーの調理設備、セラミックタイルの床、ベージュの床) の写真
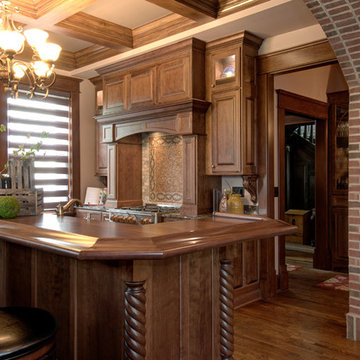
Kitchen, dark wood, red brick arch, backsplash, quartz, range, bar, ceiling beams. hard wood floor, stained glass
コロンバスにある高級な中くらいなトラディショナルスタイルのおしゃれなキッチン (アンダーカウンターシンク、レイズドパネル扉のキャビネット、中間色木目調キャビネット、珪岩カウンター、ベージュキッチンパネル、モザイクタイルのキッチンパネル、シルバーの調理設備、無垢フローリング、茶色い床) の写真
コロンバスにある高級な中くらいなトラディショナルスタイルのおしゃれなキッチン (アンダーカウンターシンク、レイズドパネル扉のキャビネット、中間色木目調キャビネット、珪岩カウンター、ベージュキッチンパネル、モザイクタイルのキッチンパネル、シルバーの調理設備、無垢フローリング、茶色い床) の写真
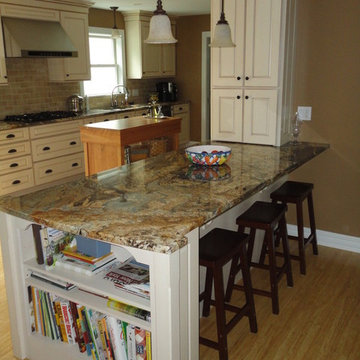
バーリントンにある高級な広いコンテンポラリースタイルのおしゃれなキッチン (アンダーカウンターシンク、レイズドパネル扉のキャビネット、白いキャビネット、御影石カウンター、ベージュキッチンパネル、サブウェイタイルのキッチンパネル、シルバーの調理設備、淡色無垢フローリング) の写真

タンパにある高級な中くらいなトラディショナルスタイルのおしゃれなキッチン (アンダーカウンターシンク、シェーカースタイル扉のキャビネット、白いキャビネット、クオーツストーンカウンター、マルチカラーのキッチンパネル、ボーダータイルのキッチンパネル、シルバーの調理設備、無垢フローリング、茶色い床) の写真

This kitchen renovation was really marked by transforming the space as much as replacing the cabinets and appliances. Originally the kitchen cabinets ran all the way to the back of what now is the pantry, creating a very awkward dead end. By creating the pantry, we added a great deal of storage and were able to make this layout less like an abyss. We also used lighter cabinets and better lighting to make the space feel more elegant and open.
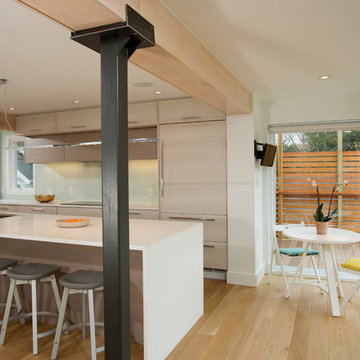
ワシントンD.C.にある高級な広いコンテンポラリースタイルのおしゃれなキッチン (アンダーカウンターシンク、フラットパネル扉のキャビネット、淡色木目調キャビネット、クオーツストーンカウンター、青いキッチンパネル、ガラスタイルのキッチンパネル、パネルと同色の調理設備、淡色無垢フローリング) の写真

When other firms refused we steped to the challenge of designing this small space kitchen! Midway through I lamented accepting but we plowed through to this fabulous conclusion. Flooring natural bamboo planks, custom designed maple cabinetry in custom stain, Granite counter top- ubatuba , backsplash slate tiles, Paint BM HC-65 Alexaner Robertson Photography

Michael Hospelt Photography
サンフランシスコにある高級な小さなモダンスタイルのおしゃれなキッチン (フラットパネル扉のキャビネット、グレーのキッチンパネル、レンガの床、アンダーカウンターシンク、淡色木目調キャビネット、コンクリートカウンター、石スラブのキッチンパネル、シルバーの調理設備、赤い床) の写真
サンフランシスコにある高級な小さなモダンスタイルのおしゃれなキッチン (フラットパネル扉のキャビネット、グレーのキッチンパネル、レンガの床、アンダーカウンターシンク、淡色木目調キャビネット、コンクリートカウンター、石スラブのキッチンパネル、シルバーの調理設備、赤い床) の写真

Scott Fredrick Photography
フィラデルフィアにある高級な中くらいなトラディショナルスタイルのおしゃれなキッチン (アンダーカウンターシンク、シェーカースタイル扉のキャビネット、淡色木目調キャビネット、御影石カウンター、ガラスタイルのキッチンパネル、グレーのキッチンパネル、黒い調理設備、リノリウムの床) の写真
フィラデルフィアにある高級な中くらいなトラディショナルスタイルのおしゃれなキッチン (アンダーカウンターシンク、シェーカースタイル扉のキャビネット、淡色木目調キャビネット、御影石カウンター、ガラスタイルのキッチンパネル、グレーのキッチンパネル、黒い調理設備、リノリウムの床) の写真
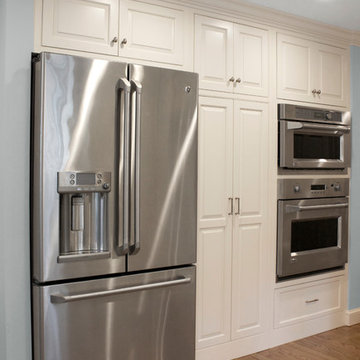
These homeowners were anxiously ready to remodel their dated 80’s kitchen and reached out to Renovisions to handle the transformation. In this new undertaking we met to discuss plans to brighten the dark room with custom painted white inset cabinets, adding more functional storage, better task lighting and GE Monogram appliances, new hardwood flooring throughout and creating a better flow into the adjacent family room. In order to open up the space, Renovisions suggested creating an angle at the peninsula. Continuing with this approach we replaced the rear door with a new one-light door that swings out instead of in to accommodate new bar stools and a better flow of traffic in and out to the deck outside. Silestone’s quartz countertops in ‘Merope’ were the perfect choice adding a nice contrast yet truly durable and low maintenance. Creating a beautifully unique subway tile niche in linen color at cooktop area and backsplash added an elegant touch to the overall look and homeowners were thrilled with this refreshing look after the Renovision.
Now their newly renovated kitchen is a showcase and nicely outfitted for family and friends.
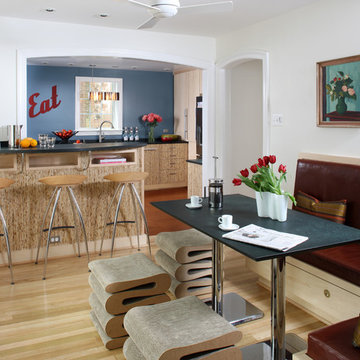
Stacy Zarin-Goldberg
他の地域にある高級な小さなコンテンポラリースタイルのおしゃれなキッチン (アンダーカウンターシンク、フラットパネル扉のキャビネット、淡色木目調キャビネット、青いキッチンパネル、シルバーの調理設備、淡色無垢フローリング、ベージュの床) の写真
他の地域にある高級な小さなコンテンポラリースタイルのおしゃれなキッチン (アンダーカウンターシンク、フラットパネル扉のキャビネット、淡色木目調キャビネット、青いキッチンパネル、シルバーの調理設備、淡色無垢フローリング、ベージュの床) の写真

Painted cabinets from Bishop, with a glazed finish lighten the area. The wall with the hood and cooktop was originally an entrance into a cramped galley style kitchen.
Photo by Brian Walters
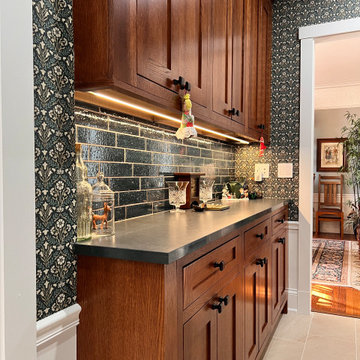
This kitchen and butler's pantry designed by Andersonville Kitchen and Bath includes: Dura Supreme Custom Bria Cabinetry for the kitchen in Craftsman door style with 5 piece drawer fronts, stain color Mission on a quarter sawn oak wood species. The butler's pantry featured in this project showcase the same door style and stain color in an inset style. Countertops are Silestone quartz in Charcoal Soapstone with a suede finish.

Small kitchen big on storage and luxury finishes.
When you’re limited on increasing a small kitchen’s footprint, it’s time to get creative. By lightening the space with bright, neutral colors and removing upper cabinetry — replacing them with open shelves — we created an open, bistro-inspired kitchen packed with prep space.
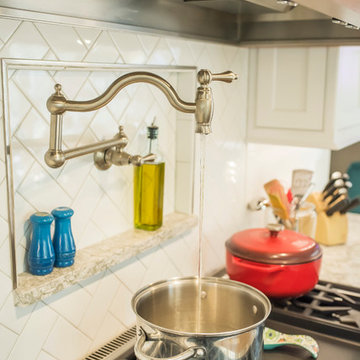
他の地域にある高級な広いトラディショナルスタイルのおしゃれなキッチン (アンダーカウンターシンク、インセット扉のキャビネット、白いキャビネット、珪岩カウンター、白いキッチンパネル、サブウェイタイルのキッチンパネル、シルバーの調理設備、淡色無垢フローリング) の写真
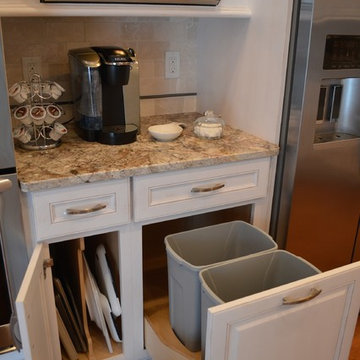
This recently remodeled kitchen features Medallion Cabinets with a painted and glazed finish in their Coastal collection of finishes. Custom crown moldings accent the top of wall cabinetry to meet the ceiling with style. Kitchenaid appliances include the side by side stainless refrigerator and induction cooktop along with a double oven. An Elkay sink in Harmony style is undermounted in a granite countertop from Mont Granite and fabricated by Bradley Stone Industries.
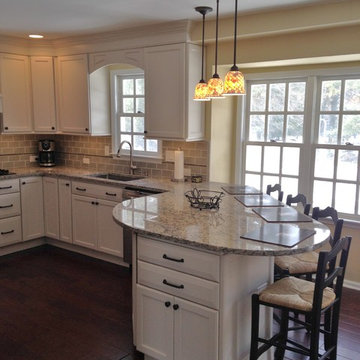
This kitchen renovation started when the ceiling light began to flicker on and off. Realizing the age of that light fixture brought the homeowners to wonder just how long the rest of their appliances would last. The kitchen was more than fifteen years old. Remodeling the kitchen was the opportunity they needed to create the space they desperately wanted.
First on the list was an area to entertain and cook, second was that is be Kid friendly for their grandchildren, and third, they wanted the kitchen to open up to their adjacent living room. All new appliances, quality Fieldstone cabinets, and new hardwood flooring throughout the first floor brought this kitchen up to speed.
They liked the idea of extending the counter to create a large seating area. This turned out to be the best loved feature of their new kitchen. Working with the designer and the granite company, they made a unique “tear drop” extension of the counter for seating. The old “breakfast” table moved out! Bright, airy and beautiful- the homeowners are thrilled.

Projet livré fin novembre 2022, budget tout compris 100 000 € : un appartement de vieille dame chic avec seulement deux chambres et des prestations datées, à transformer en appartement familial de trois chambres, moderne et dans l'esprit Wabi-sabi : épuré, fonctionnel, minimaliste, avec des matières naturelles, de beaux meubles en bois anciens ou faits à la main et sur mesure dans des essences nobles, et des objets soigneusement sélectionnés eux aussi pour rappeler la nature et l'artisanat mais aussi le chic classique des ambiances méditerranéennes de l'Antiquité qu'affectionnent les nouveaux propriétaires.
La salle de bain a été réduite pour créer une cuisine ouverte sur la pièce de vie, on a donc supprimé la baignoire existante et déplacé les cloisons pour insérer une cuisine minimaliste mais très design et fonctionnelle ; de l'autre côté de la salle de bain une cloison a été repoussée pour gagner la place d'une très grande douche à l'italienne. Enfin, l'ancienne cuisine a été transformée en chambre avec dressing (à la place de l'ancien garde manger), tandis qu'une des chambres a pris des airs de suite parentale, grâce à une grande baignoire d'angle qui appelle à la relaxation.
Côté matières : du noyer pour les placards sur mesure de la cuisine qui se prolongent dans la salle à manger (avec une partie vestibule / manteaux et chaussures, une partie vaisselier, et une partie bibliothèque).
On a conservé et restauré le marbre rose existant dans la grande pièce de réception, ce qui a grandement contribué à guider les autres choix déco ; ailleurs, les moquettes et carrelages datés beiges ou bordeaux ont été enlevés et remplacés par du béton ciré blanc coco milk de chez Mercadier. Dans la salle de bain il est même monté aux murs dans la douche !
Pour réchauffer tout cela : de la laine bouclette, des tapis moelleux ou à l'esprit maison de vanaces, des fibres naturelles, du lin, de la gaze de coton, des tapisseries soixante huitardes chinées, des lampes vintage, et un esprit revendiqué "Mad men" mêlé à des vibrations douces de finca ou de maison grecque dans les Cyclades...
高級なブラウンのペニンシュラキッチン (アンダーカウンターシンク) の写真
1