高級なブラウンのペニンシュラキッチン (竹フローリング) の写真
絞り込み:
資材コスト
並び替え:今日の人気順
写真 1〜20 枚目(全 72 枚)
1/5

When other firms refused we steped to the challenge of designing this small space kitchen! Midway through I lamented accepting but we plowed through to this fabulous conclusion. Flooring natural bamboo planks, custom designed maple cabinetry in custom stain, Granite counter top- ubatuba , backsplash slate tiles, Paint BM HC-65 Alexaner Robertson Photography
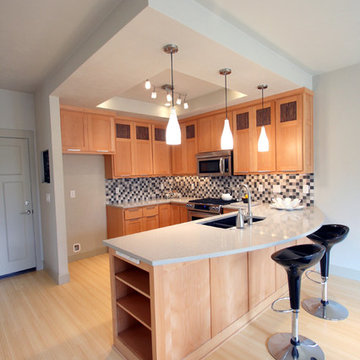
An urban townhome with European Beech Cabinets with a clear laquer finish, engineered quartz counters and bamboo floors.
ポートランドにある高級な中くらいなトラディショナルスタイルのおしゃれなキッチン (アンダーカウンターシンク、シェーカースタイル扉のキャビネット、淡色木目調キャビネット、マルチカラーのキッチンパネル、クオーツストーンカウンター、シルバーの調理設備、竹フローリング) の写真
ポートランドにある高級な中くらいなトラディショナルスタイルのおしゃれなキッチン (アンダーカウンターシンク、シェーカースタイル扉のキャビネット、淡色木目調キャビネット、マルチカラーのキッチンパネル、クオーツストーンカウンター、シルバーの調理設備、竹フローリング) の写真

Complete overhaul of the common area in this wonderful Arcadia home.
The living room, dining room and kitchen were redone.
The direction was to obtain a contemporary look but to preserve the warmth of a ranch home.
The perfect combination of modern colors such as grays and whites blend and work perfectly together with the abundant amount of wood tones in this design.
The open kitchen is separated from the dining area with a large 10' peninsula with a waterfall finish detail.
Notice the 3 different cabinet colors, the white of the upper cabinets, the Ash gray for the base cabinets and the magnificent olive of the peninsula are proof that you don't have to be afraid of using more than 1 color in your kitchen cabinets.
The kitchen layout includes a secondary sink and a secondary dishwasher! For the busy life style of a modern family.
The fireplace was completely redone with classic materials but in a contemporary layout.
Notice the porcelain slab material on the hearth of the fireplace, the subway tile layout is a modern aligned pattern and the comfortable sitting nook on the side facing the large windows so you can enjoy a good book with a bright view.
The bamboo flooring is continues throughout the house for a combining effect, tying together all the different spaces of the house.
All the finish details and hardware are honed gold finish, gold tones compliment the wooden materials perfectly.
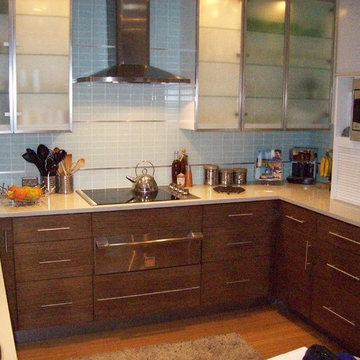
Affinity Kitchen & Bath, Sarasota
タンパにある高級な小さなミッドセンチュリースタイルのおしゃれなキッチン (アンダーカウンターシンク、ガラス扉のキャビネット、中間色木目調キャビネット、クオーツストーンカウンター、ガラスタイルのキッチンパネル、シルバーの調理設備、竹フローリング、青いキッチンパネル、茶色い床) の写真
タンパにある高級な小さなミッドセンチュリースタイルのおしゃれなキッチン (アンダーカウンターシンク、ガラス扉のキャビネット、中間色木目調キャビネット、クオーツストーンカウンター、ガラスタイルのキッチンパネル、シルバーの調理設備、竹フローリング、青いキッチンパネル、茶色い床) の写真
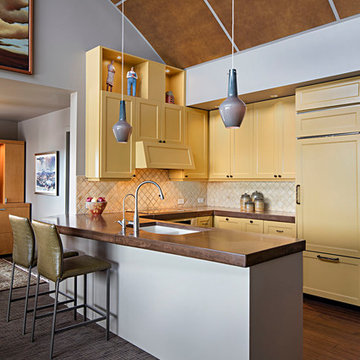
To achieve the pizzazz the client was seeking the existing cabinetry was lacquered a Dijon colour, accented with new pendants and refreshed concrete counter tops. Inspiration for the kitchen was drawn from the palette of the adjacent sitting area.
Photo by John Bilodeau
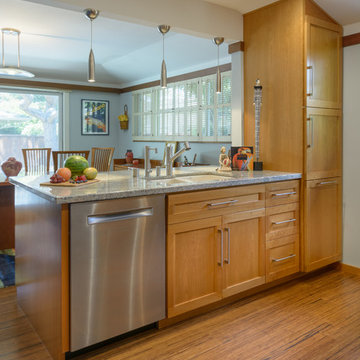
Blue Gator Photography
サンフランシスコにある高級な小さなトランジショナルスタイルのおしゃれなキッチン (アンダーカウンターシンク、シェーカースタイル扉のキャビネット、淡色木目調キャビネット、御影石カウンター、青いキッチンパネル、磁器タイルのキッチンパネル、シルバーの調理設備、竹フローリング) の写真
サンフランシスコにある高級な小さなトランジショナルスタイルのおしゃれなキッチン (アンダーカウンターシンク、シェーカースタイル扉のキャビネット、淡色木目調キャビネット、御影石カウンター、青いキッチンパネル、磁器タイルのキッチンパネル、シルバーの調理設備、竹フローリング) の写真
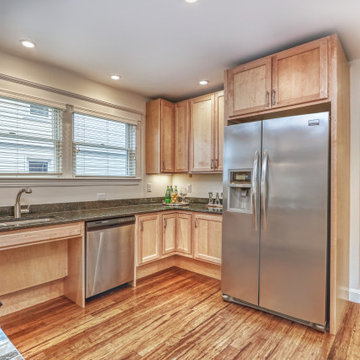
This kitchen is the central feature of a "Universal design" for a two-level urban apartment renovation. Universal design creates environments that are accessible to all people, regardless of age, disability or other factors.
Universal design allows us and our loved ones to stay at home during rehabilitation or while living with a disability. Universal design also allows us to age in place while we stay in our homes.
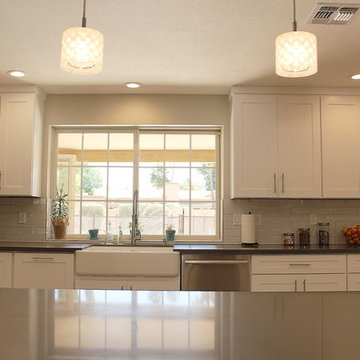
フェニックスにある高級な広いモダンスタイルのおしゃれなキッチン (エプロンフロントシンク、シェーカースタイル扉のキャビネット、白いキャビネット、珪岩カウンター、白いキッチンパネル、モザイクタイルのキッチンパネル、シルバーの調理設備、ベージュの床、竹フローリング) の写真
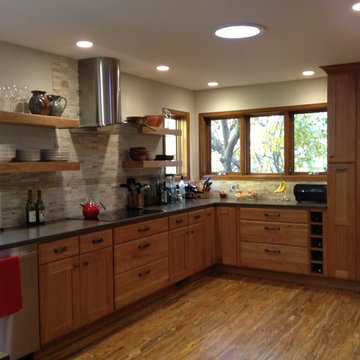
デンバーにある高級な中くらいなコンテンポラリースタイルのおしゃれなキッチン (アンダーカウンターシンク、フラットパネル扉のキャビネット、中間色木目調キャビネット、クオーツストーンカウンター、ベージュキッチンパネル、石タイルのキッチンパネル、シルバーの調理設備、竹フローリング) の写真
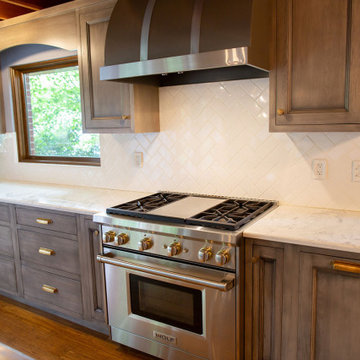
This was a kitchen renovation of a mid-century modern home in Peoria, Illinois. The galley kitchen needed more storage, professional cooking appliances, and more connection with the living spaces on the main floor. Kira Kyle, owner of Kitcheart, designed and built-in custom cabinetry with a gray stain finish to highlight the grain of the hickory. Hardware from Pottery Barn in brass. Appliances form Wolf, Vent-A-Hood, and Kitchen Aid. Reed glass was added to the china cabinets. The cabinet above the Kitchen Aid mixer was outfitted with baking storage. Pull-outs and extra deep drawers made storage more accessible. New Anderson windows improved the view. Storage more than doubled without increasing the footprint, and an arched opening to the family room allowed the cook to connect with the rest of the family.
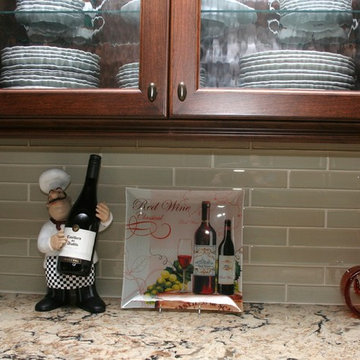
This was a total kitchen renovation. The layout was kept the same, as it worked well for the home owners. New cherry wood cabinets were done , incorporating glass cabinets to added brightness to the space. In addition a new quartz counter top, stainless steel sink, faucet, lighting and pot lights were also incorporated. Finishing the look new accessories, dining room table and parsons chairs and custom window treatments complete this look.
Photo taken by: Personal Touch Interiors
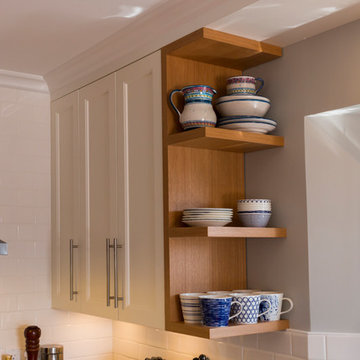
バンクーバーにある高級な中くらいなトラディショナルスタイルのおしゃれなキッチン (エプロンフロントシンク、シェーカースタイル扉のキャビネット、白いキャビネット、珪岩カウンター、白いキッチンパネル、サブウェイタイルのキッチンパネル、シルバーの調理設備、竹フローリング、茶色い床) の写真
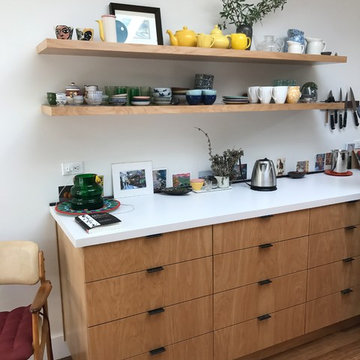
フェニックスにある高級な中くらいなコンテンポラリースタイルのおしゃれなキッチン (アンダーカウンターシンク、フラットパネル扉のキャビネット、中間色木目調キャビネット、クオーツストーンカウンター、マルチカラーのキッチンパネル、セラミックタイルのキッチンパネル、シルバーの調理設備、竹フローリング、茶色い床) の写真
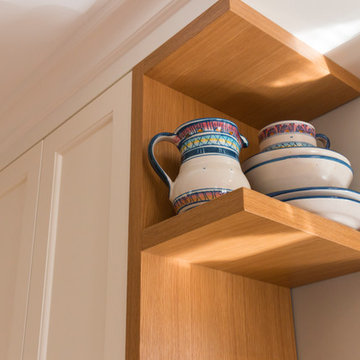
バンクーバーにある高級な中くらいなトラディショナルスタイルのおしゃれなキッチン (エプロンフロントシンク、シェーカースタイル扉のキャビネット、白いキャビネット、珪岩カウンター、白いキッチンパネル、サブウェイタイルのキッチンパネル、シルバーの調理設備、竹フローリング、茶色い床) の写真
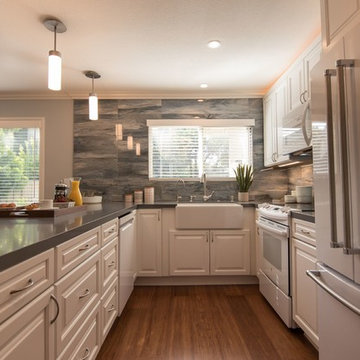
Contemporary kitchen with a calm, nature inspired aesthetic of blues, grays, and bright white. Natural light plus well placed cabinet lighting both above and below the upper cabinets, neatly spaced recessed lights and functional, modern pendants over the peninsula give this smaller space a wide, open feel.
Mischa Montagna Photo Credit
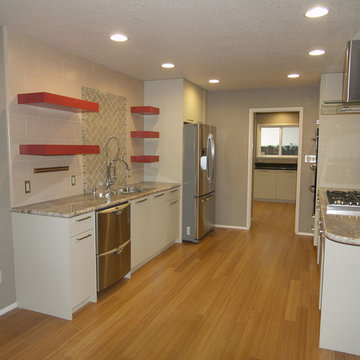
This modern kitchen with top of the line appliances and chef's features is a sparkling testimony to the idea of creating more with less. Clean lines and a serene color palette make this space perfect for entertaining friends, and practical for the serious cook.
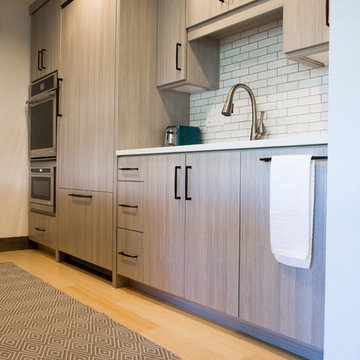
We gave this 70's condo a fresh new look! Bamboo flooring keeps things light and bright, grey stained woodwork adds a mountain vibe, and textured melamine cabinets in grey with quartz counter tops gives it a clean, modern look. Grasscloth wallpaper in the dining room with reclaimed wood dining table and benches. Industrial lighting completes the space.
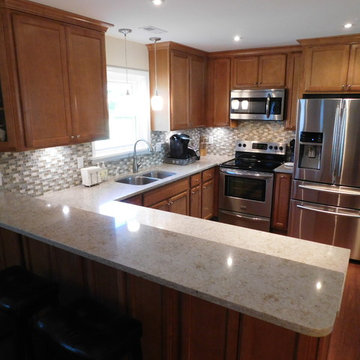
We installed new Kraftmaid cabinets with quartz counter tops, stone/glass backsplash, new pendant and recessed lights and bamboo flooring.
Lee Monarch
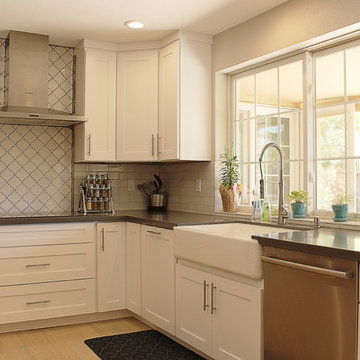
フェニックスにある高級な広いモダンスタイルのおしゃれなキッチン (エプロンフロントシンク、シェーカースタイル扉のキャビネット、白いキャビネット、珪岩カウンター、白いキッチンパネル、モザイクタイルのキッチンパネル、シルバーの調理設備、ベージュの床、竹フローリング) の写真
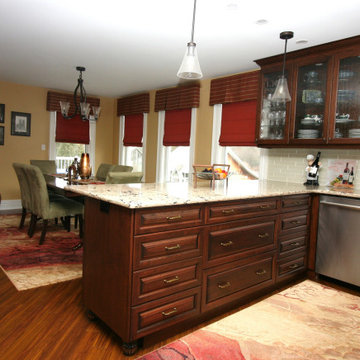
This was a total kitchen renovation. The layout was kept the same, as it worked well for the home owners. New cherry wood cabinets were done , incorporating glass cabinets to added brightness to the space. In addition a new quartz counter top, stainless steel sink, faucet, lighting and pot lights were also incorporated. Finishing the look new accessories, dining room table and parsons chairs and custom window treatments complete this look.
Photo taken by: Personal Touch Interiors
高級なブラウンのペニンシュラキッチン (竹フローリング) の写真
1