高級なブラウンのキッチン (ライムストーンカウンター) の写真
絞り込み:
資材コスト
並び替え:今日の人気順
写真 1〜20 枚目(全 516 枚)
1/4

ジャクソンビルにある高級な広いトラディショナルスタイルのおしゃれなキッチン (レイズドパネル扉のキャビネット、白いキャビネット、マルチカラーのキッチンパネル、シルバーの調理設備、無垢フローリング、茶色い床、ライムストーンカウンター、磁器タイルのキッチンパネル、アンダーカウンターシンク、ベージュのキッチンカウンター) の写真

Photographer Peter Peirce
ブリッジポートにある高級な広いコンテンポラリースタイルのおしゃれなキッチン (アンダーカウンターシンク、レイズドパネル扉のキャビネット、中間色木目調キャビネット、ライムストーンカウンター、グレーのキッチンパネル、石スラブのキッチンパネル、パネルと同色の調理設備、磁器タイルの床、ベージュの床) の写真
ブリッジポートにある高級な広いコンテンポラリースタイルのおしゃれなキッチン (アンダーカウンターシンク、レイズドパネル扉のキャビネット、中間色木目調キャビネット、ライムストーンカウンター、グレーのキッチンパネル、石スラブのキッチンパネル、パネルと同色の調理設備、磁器タイルの床、ベージュの床) の写真

This kitchen was designed for The House and Garden show house which was organised by the IDDA (now The British Institute of Interior Design). Tim Wood was invited to design the kitchen for the showhouse in the style of a Mediterranean villa. Tim Wood designed the kitchen area which ran seamlessly into the dining room, the open garden area next to it was designed by Kevin Mc Cloud.
This bespoke kitchen was made from maple with quilted maple inset panels. All the drawers were made of solid maple and dovetailed and the handles were specially designed in pewter. The work surfaces were made from white limestone and the sink from a solid limestone block. A large storage cupboard contains baskets for food and/or children's toys. The larder cupboard houses a limestone base for putting hot food on and flush maple double sockets for electrical appliances. This maple kitchen has a pale and stylish look with timeless appeal.
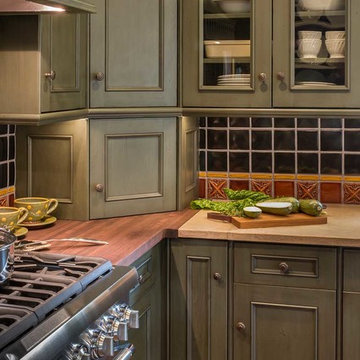
While this kitchen is of modest dimensions, it features wonderful luxe effects such as the hand hammered Pewter sink and Italian made island table base - Tastefully designed, defying a style label, ensuring its enduring relevance.
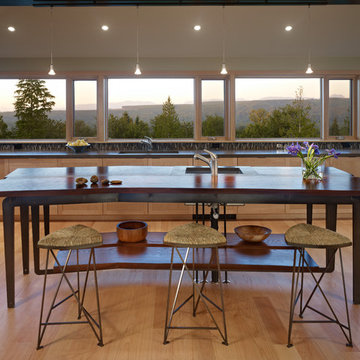
The Fall City Renovation began with a farmhouse on a hillside overlooking the Snoqualmie River valley, about 30 miles east of Seattle. On the main floor, the walls between the kitchen and dining room were removed, and a 25-ft. long addition to the kitchen provided a continuous glass ribbon around the limestone kitchen counter. The resulting interior has a feeling similar to a fire look-out tower in the national forest. Adding to the open feeling, a custom island table was created using reclaimed elm planks and a blackened steel base, with inlaid limestone around the sink area. Sensuous custom blown-glass light fixtures were hung over the existing dining table. The completed kitchen-dining space is serene, light-filled and dominated by the sweeping view of the Snoqualmie Valley.
The second part of the renovation focused on the master bathroom. Similar to the design approach in the kitchen, a new addition created a continuous glass wall, with wonderful views of the valley. The blackened steel-frame vanity mirrors were custom-designed, and they hang suspended in front of the window wall. LED lighting has been integrated into the steel frames. The tub is perched in front of floor-to-ceiling glass, next to a curvilinear custom bench in Sapele wood and steel. Limestone counters and floors provide material continuity in the space.
Sustainable design practice included extensive use of natural light to reduce electrical demand, low VOC paints, LED lighting, reclaimed elm planks at the kitchen island, sustainably harvested hardwoods, and natural stone counters. New exterior walls using 2x8 construction achieved 40% greater insulation value than standard wall construction.
Benjamin Benschneider, photo
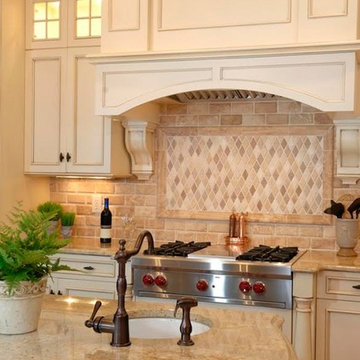
ダラスにある高級な中くらいなトラディショナルスタイルのおしゃれなキッチン (アンダーカウンターシンク、落し込みパネル扉のキャビネット、ベージュのキャビネット、ライムストーンカウンター、ベージュキッチンパネル、レンガのキッチンパネル、シルバーの調理設備、無垢フローリング) の写真

サンフランシスコにある高級な広いコンテンポラリースタイルのおしゃれなキッチン (アンダーカウンターシンク、フラットパネル扉のキャビネット、ステンレスキャビネット、シルバーの調理設備、淡色無垢フローリング、ライムストーンカウンター、メタリックのキッチンパネル、メタルタイルのキッチンパネル、茶色い床) の写真
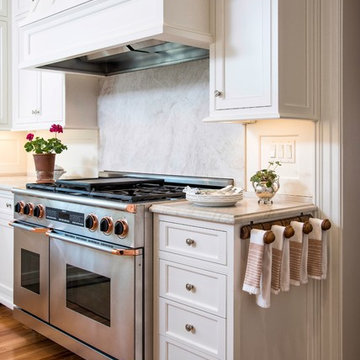
Mary Parker Architectural Photography
ワシントンD.C.にある高級な広いトラディショナルスタイルのおしゃれなキッチン (アンダーカウンターシンク、インセット扉のキャビネット、白いキャビネット、ライムストーンカウンター、白いキッチンパネル、シルバーの調理設備、無垢フローリング) の写真
ワシントンD.C.にある高級な広いトラディショナルスタイルのおしゃれなキッチン (アンダーカウンターシンク、インセット扉のキャビネット、白いキャビネット、ライムストーンカウンター、白いキッチンパネル、シルバーの調理設備、無垢フローリング) の写真
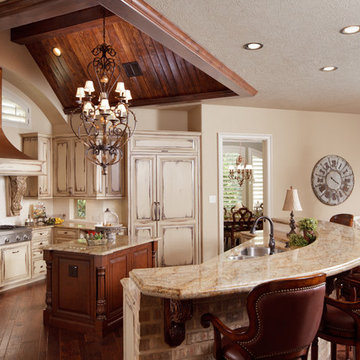
Kitchen with secret doors leading to catering kitchen
Kolanowski Studio
ヒューストンにある高級な広いトラディショナルスタイルのおしゃれなキッチン (ダブルシンク、レイズドパネル扉のキャビネット、ヴィンテージ仕上げキャビネット、ライムストーンカウンター、白いキッチンパネル、サブウェイタイルのキッチンパネル、パネルと同色の調理設備、無垢フローリング、茶色い床) の写真
ヒューストンにある高級な広いトラディショナルスタイルのおしゃれなキッチン (ダブルシンク、レイズドパネル扉のキャビネット、ヴィンテージ仕上げキャビネット、ライムストーンカウンター、白いキッチンパネル、サブウェイタイルのキッチンパネル、パネルと同色の調理設備、無垢フローリング、茶色い床) の写真
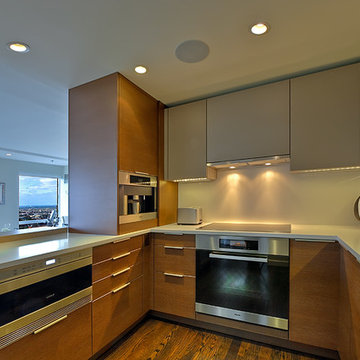
This Pied-a Terre in the city was designed to be a comfortable haven for this client. She loves to cook and interact with her husband at the same time. The main walls of the kitchen were removed to incorporate the entire living space. Sleek high end appliances were utilized to minimize the look of the kitchen and enhance a furniture look. Sleek European Cabinetry extends into the living space to create a media center that doubles as a buffet for the terrace. The tall monolithic column conceals the built in coffee machine on the kitchen side. The tiered soffits define the kitchen space while functionally allowing for recessed lighting. The warm chocolate and sand colored palette allows the kitchen to integrate cohesively with the remainder of the apartment.
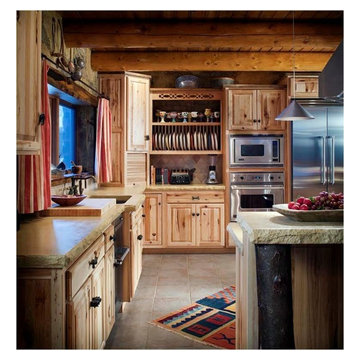
This Kitchen was designed with Natural Knotty Hickory cabinets, Red Indian ceramic tile, and lime stone counter tops. The island is a split level featuring a cook-top and bar that seats 7. Pin lights give this Kitchen a finishing touch.
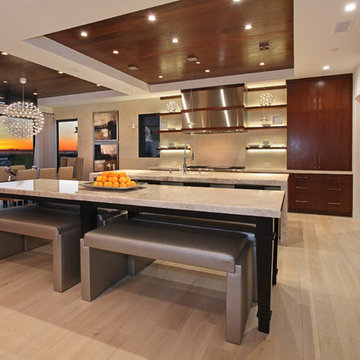
Jeri Koegel Photography
オレンジカウンティにある高級な広いコンテンポラリースタイルのおしゃれなキッチン (フラットパネル扉のキャビネット、濃色木目調キャビネット、ライムストーンカウンター、アンダーカウンターシンク、ベージュキッチンパネル、シルバーの調理設備、淡色無垢フローリング、セラミックタイルのキッチンパネル、茶色い床) の写真
オレンジカウンティにある高級な広いコンテンポラリースタイルのおしゃれなキッチン (フラットパネル扉のキャビネット、濃色木目調キャビネット、ライムストーンカウンター、アンダーカウンターシンク、ベージュキッチンパネル、シルバーの調理設備、淡色無垢フローリング、セラミックタイルのキッチンパネル、茶色い床) の写真
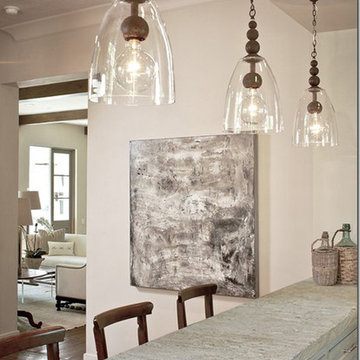
Product: Authentic Limestone BBQ layouts for Patio Grills.
Ancient Surfaces
Contacts: (212) 461-0245
Email: Sales@ancientsurfaces.com
Website: www.AncientSurfaces.com
The design of external living spaces is known as the 'Al Fresco' space design as it is called in Italian. 'Al Fresco' translates in 'the open' or 'the cool/fresh exterior'. Customizing a fully functional modern kitchen with all its highly customized amenities while disguising it into an old Mediterranean collaged stone pile.
The ease and cosiness of this outdoor Mediterranean cooking experience will evoke in most a feeling of euphoria and exultation that on only gets while being surrounded with the pristine beauty of nature. This powerful feeling of unison with all has been known in our early recorded human history thought many primitive civilizations as a way to get people closer to the ultimate truth. A very basic but undisputed truth and that's that we are all connected to the great mother earth and to it's powerful life force that we are all a part of...
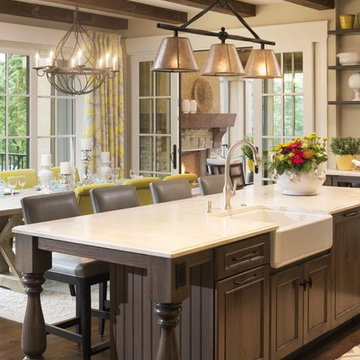
European charm meets a fully modern and super functional kitchen. This beautiful light and airy setting is perfect for cooking and entertaining. Wood beams and dark floors compliment the oversized island with farmhouse sink. Custom cabinetry is designed specifically with the cook in mind, featuring great storage and amazing extras.
James Kruger, Landmark Photography & Design, LLP.
Learn more about our showroom and kitchen and bath design: http://www.mingleteam.com

パースにある高級な広いコンテンポラリースタイルのおしゃれなキッチン (一体型シンク、全タイプのキャビネット扉、白いキャビネット、ライムストーンカウンター、白いキッチンパネル、セメントタイルのキッチンパネル、パネルと同色の調理設備、淡色無垢フローリング、ベージュの床、グレーのキッチンカウンター) の写真
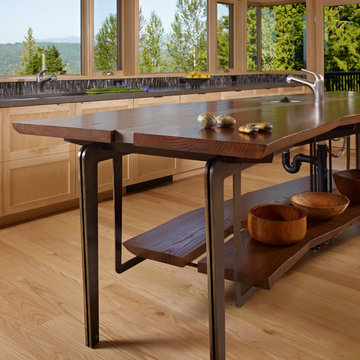
The Fall City Renovation began with a farmhouse on a hillside overlooking the Snoqualmie River valley, about 30 miles east of Seattle. On the main floor, the walls between the kitchen and dining room were removed, and a 25-ft. long addition to the kitchen provided a continuous glass ribbon around the limestone kitchen counter. The resulting interior has a feeling similar to a fire look-out tower in the national forest. Adding to the open feeling, a custom island table was created using reclaimed elm planks and a blackened steel base, with inlaid limestone around the sink area. Sensuous custom blown-glass light fixtures were hung over the existing dining table. The completed kitchen-dining space is serene, light-filled and dominated by the sweeping view of the Snoqualmie Valley.
The second part of the renovation focused on the master bathroom. Similar to the design approach in the kitchen, a new addition created a continuous glass wall, with wonderful views of the valley. The blackened steel-frame vanity mirrors were custom-designed, and they hang suspended in front of the window wall. LED lighting has been integrated into the steel frames. The tub is perched in front of floor-to-ceiling glass, next to a curvilinear custom bench in Sapele wood and steel. Limestone counters and floors provide material continuity in the space.
Sustainable design practice included extensive use of natural light to reduce electrical demand, low VOC paints, LED lighting, reclaimed elm planks at the kitchen island, sustainably harvested hardwoods, and natural stone counters. New exterior walls using 2x8 construction achieved 40% greater insulation value than standard wall construction.
Photo: Benjamin Benschneider
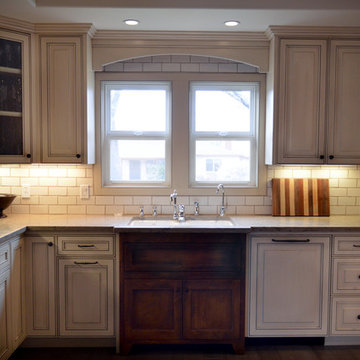
Painted and glazed raised panel French cabinets with stained alder sink cabinet. Limestone countertops with handmade subway tiles. Flooring is grey stranded bamboo. Built in dog bed and cookbook shelf. GE Monogram appliances. Cast iron door behind cooktop is from an old French stove. Restoration Hardware pulls and knobs. Large 2 level sink. Cabinet front dishwasher.
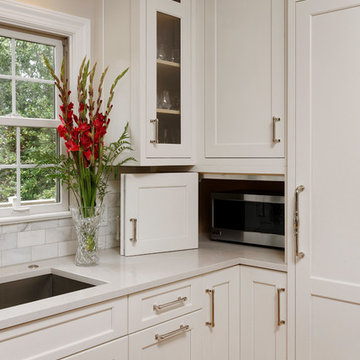
Arlington, Virginia Transitional Kitchen
#JenniferGilmer
http://www.gilmerkitchens.com/
Photography by Bob Narod

Naturstein hat eine besondere Wirkung, wenn er eine gewisse, massive Stärke zeigt. Auch bei Küchenarbeitsplatten ist dies möglich. Ist es technisch nicht möglich, massive Stücke einzubauen, kann die massive Optik durch Verkleben dünnerer Platten erreicht werden. Hier wurde die Wirkung des Blocks noch durch den flächenbündigen Einsatz von Spüle, Kochfeld und Steckdoseneinsatz unterstützt. Das Material Bateig Azul, einen spanischen Kalksandstein, könnte man fast für Beton halten, wenn nicht die fein geschliffene Oberfläche diesen speziellen warme Sandstein-Touch hätte.
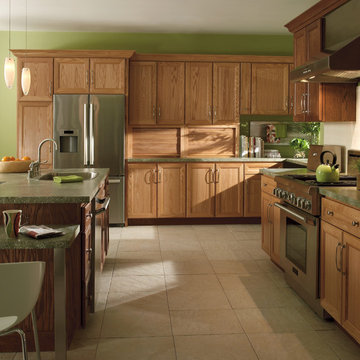
More details on this kitchen here:
https://www.homecrestcabinetry.com/products/eastport/light-maple-cabinets-with-glaze
高級なブラウンのキッチン (ライムストーンカウンター) の写真
1