高級なブラウンのキッチン (ラミネートカウンター) の写真
絞り込み:
資材コスト
並び替え:今日の人気順
写真 121〜140 枚目(全 1,355 枚)
1/4
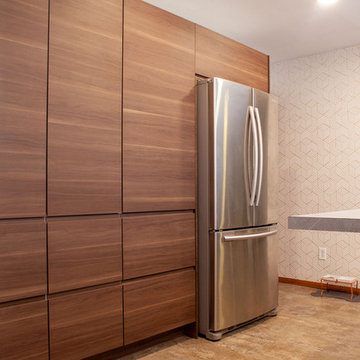
Full demo and framing to enlarge the kitchen and open to 2 adjoining spaces. New electrical and lighting, cabinets, counters, appliances, flooring and more.
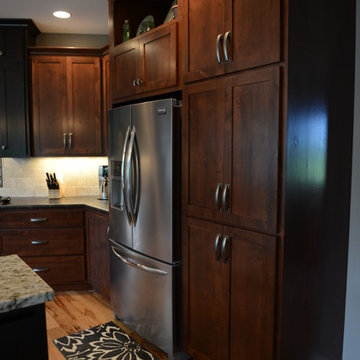
Built-in fridge/pantry unit.
Portraits by Mandi
シカゴにある高級な広いトラディショナルスタイルのおしゃれなキッチン (アンダーカウンターシンク、シェーカースタイル扉のキャビネット、中間色木目調キャビネット、ラミネートカウンター、ベージュキッチンパネル、シルバーの調理設備、無垢フローリング) の写真
シカゴにある高級な広いトラディショナルスタイルのおしゃれなキッチン (アンダーカウンターシンク、シェーカースタイル扉のキャビネット、中間色木目調キャビネット、ラミネートカウンター、ベージュキッチンパネル、シルバーの調理設備、無垢フローリング) の写真
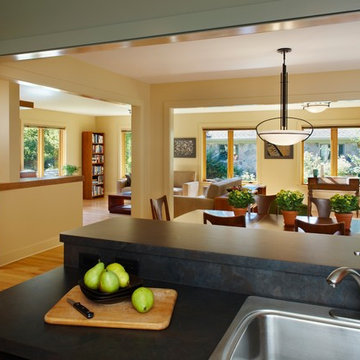
Open floor plan by Meadowlark Design Build of Ann Arbor.
Photography by Beth Singer.
デトロイトにある高級な中くらいなトラディショナルスタイルのおしゃれなキッチン (ドロップインシンク、シェーカースタイル扉のキャビネット、中間色木目調キャビネット、ラミネートカウンター、黒い調理設備、無垢フローリング、ベージュの床、黒いキッチンカウンター) の写真
デトロイトにある高級な中くらいなトラディショナルスタイルのおしゃれなキッチン (ドロップインシンク、シェーカースタイル扉のキャビネット、中間色木目調キャビネット、ラミネートカウンター、黒い調理設備、無垢フローリング、ベージュの床、黒いキッチンカウンター) の写真
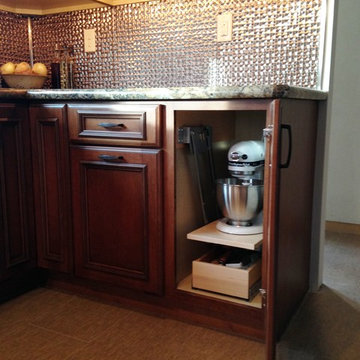
Lyndsey Kampen- Kitchen Designer
Wisconsin Building Supply, Onalaska, WI
Swing up mixer shelf by Dura Supre
The St. Augustine door style from Dura Supreme cabinetry transformed this kitchen into a warm inviting gathering place for friends and family. Storage was a top priority for this small kitchen, therefore many of the cabinets offer a hidden storage gem- two tiered wood cutlery tray, base recycle cabinet, tray divider, base swing up mixer shelf, roll out shelves a tall pantry and a lazy susan. The peninsula offers seating for two and allows guests to visit with the chef. Luxury vinyl tile was used on the floor and a Wilsonart HD Laminate countertop in Summer Carnival with a stainless steel under-mount sink amps up the high end feel without breaking the bank especially when topped off with the applied edge profile that allowed all sides of the peninsula to be receive that beautiful cascade edge.me
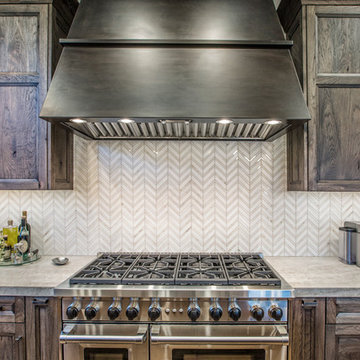
デンバーにある高級な広いラスティックスタイルのおしゃれなキッチン (アンダーカウンターシンク、シェーカースタイル扉のキャビネット、ヴィンテージ仕上げキャビネット、ラミネートカウンター、白いキッチンパネル、モザイクタイルのキッチンパネル、パネルと同色の調理設備、淡色無垢フローリング、茶色い床) の写真
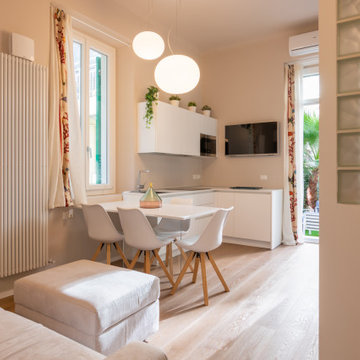
progetto e foto
Arch. Debora Di Michele
Micro Interior Design
他の地域にある高級な小さなコンテンポラリースタイルのおしゃれなキッチン (シングルシンク、フラットパネル扉のキャビネット、白いキャビネット、ラミネートカウンター、ピンクのキッチンパネル、シルバーの調理設備、淡色無垢フローリング、ベージュの床、白いキッチンカウンター) の写真
他の地域にある高級な小さなコンテンポラリースタイルのおしゃれなキッチン (シングルシンク、フラットパネル扉のキャビネット、白いキャビネット、ラミネートカウンター、ピンクのキッチンパネル、シルバーの調理設備、淡色無垢フローリング、ベージュの床、白いキッチンカウンター) の写真
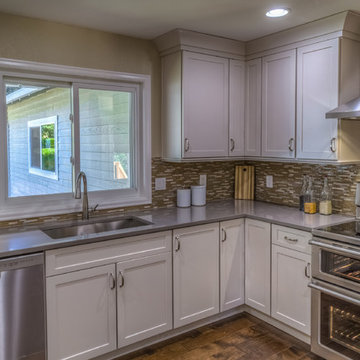
ポートランドにある高級な中くらいなコンテンポラリースタイルのおしゃれなキッチン (アンダーカウンターシンク、シェーカースタイル扉のキャビネット、白いキャビネット、ラミネートカウンター、茶色いキッチンパネル、モザイクタイルのキッチンパネル、シルバーの調理設備、濃色無垢フローリング、茶色い床) の写真
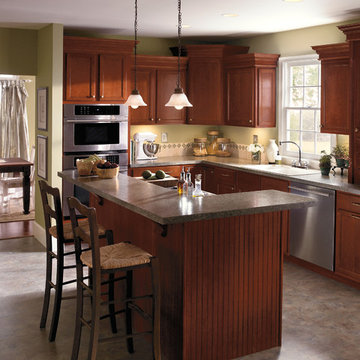
Beautiful "L" shaped kitchen with cherry cabinetry and matching crown moldings. Large two-tiered island with bar style seating for two. Generous storage with multi height cabinets and added wall drawer unit.
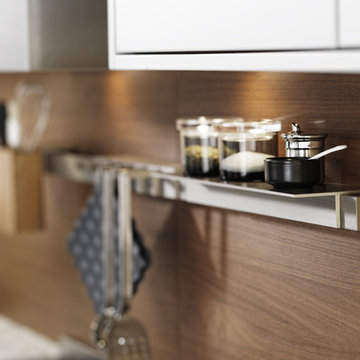
ニューヨークにある高級な広いモダンスタイルのおしゃれなキッチン (エプロンフロントシンク、シェーカースタイル扉のキャビネット、白いキャビネット、ラミネートカウンター、茶色いキッチンパネル、シルバーの調理設備、コンクリートの床) の写真
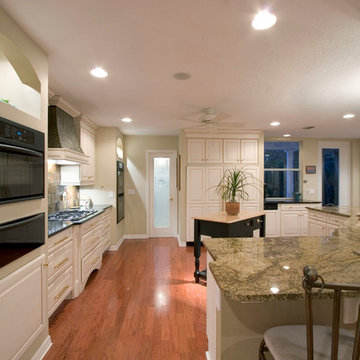
Family had outgrown their 1960's Salt Box Colonial. They needed more space than their 10' wide galley kitchen & equally small family room offered. We added 12' to the entire back on the home (removed an aluminum porch) which opened onto their pool deck with 10' new 8' high French doors. The Kitchen became the Gathering spot for the house, opening onto the family room with view out to the Tropical pool and patio. The decorative columns hide a structural beam carrying the entire 2nd floor over a 32' open span. Other interior columns allowed us to remove walls between the Foyer & Dining rooms and these new family areas. Wood flooring throughout ties all the areas together and visually expands the spaces. Custom touches include lighted arch top niches in the kitchen, built in TV center in the family room & Faux finished Custom hood over the cooktop.
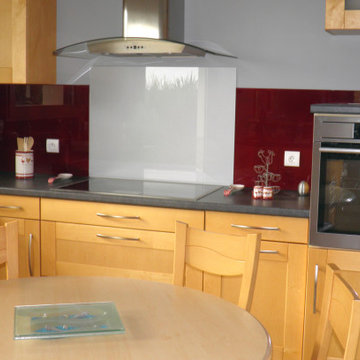
Ici le gris met en valeur l'ensemble des matériaux de cette jolie cuisine au façade bois claire.
ナントにある高級な中くらいなトラディショナルスタイルのおしゃれなL型キッチン (淡色木目調キャビネット、ラミネートカウンター、グレーのキッチンカウンター、アンダーカウンターシンク) の写真
ナントにある高級な中くらいなトラディショナルスタイルのおしゃれなL型キッチン (淡色木目調キャビネット、ラミネートカウンター、グレーのキッチンカウンター、アンダーカウンターシンク) の写真
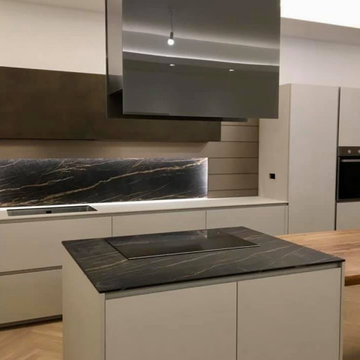
Progettazione e realizzazione cucina Skill Modulnova finitura miltech melaminico perla profilo bronze dust, top laminato unicolor perla SP 1,2, schienale kerlite noir desir, boiserie leaf metal ivory con luce led integrata
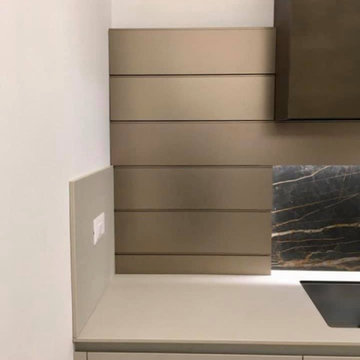
Progettazione e realizzazione cucina Skill Modulnova finitura miltech melaminico perla profilo bronze dust, top laminato unicolor perla SP 1,2, schienale kerlite noir desir, boiserie leaf metal ivory con luce led integrata
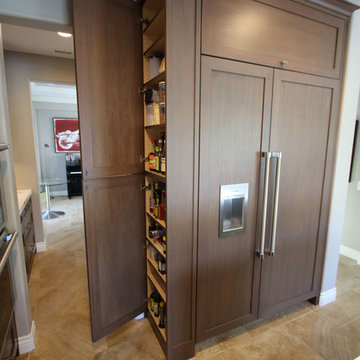
ロサンゼルスにある高級な中くらいなモダンスタイルのおしゃれなキッチン (ダブルシンク、シェーカースタイル扉のキャビネット、茶色いキャビネット、ラミネートカウンター、白いキッチンパネル、セラミックタイルのキッチンパネル、シルバーの調理設備、セラミックタイルの床、マルチカラーの床、白いキッチンカウンター) の写真
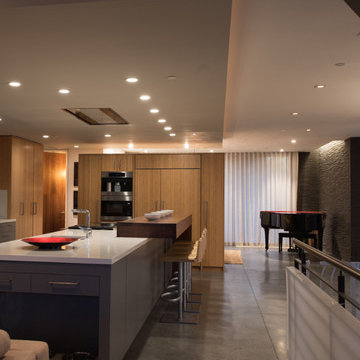
ロサンゼルスにある高級な広いモダンスタイルのおしゃれなキッチン (アンダーカウンターシンク、フラットパネル扉のキャビネット、グレーのキャビネット、ラミネートカウンター、白いキッチンパネル、シルバーの調理設備、コンクリートの床、グレーの床) の写真
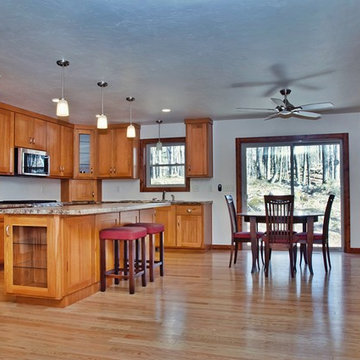
Hickory cabinets never looked so good thanks to Valley Cabinet, Inc.
他の地域にある高級な中くらいなトラディショナルスタイルのおしゃれなキッチン (ダブルシンク、落し込みパネル扉のキャビネット、中間色木目調キャビネット、ラミネートカウンター、シルバーの調理設備、淡色無垢フローリング、茶色い床) の写真
他の地域にある高級な中くらいなトラディショナルスタイルのおしゃれなキッチン (ダブルシンク、落し込みパネル扉のキャビネット、中間色木目調キャビネット、ラミネートカウンター、シルバーの調理設備、淡色無垢フローリング、茶色い床) の写真
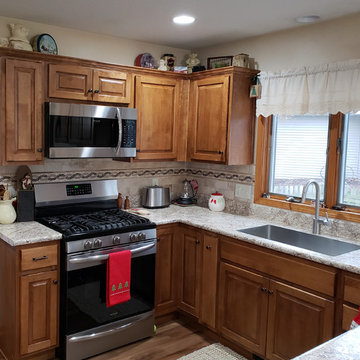
他の地域にある高級な中くらいなトラディショナルスタイルのおしゃれなキッチン (アンダーカウンターシンク、レイズドパネル扉のキャビネット、茶色いキャビネット、ラミネートカウンター、ベージュキッチンパネル、セラミックタイルのキッチンパネル、シルバーの調理設備、クッションフロア、茶色い床、マルチカラーのキッチンカウンター) の写真
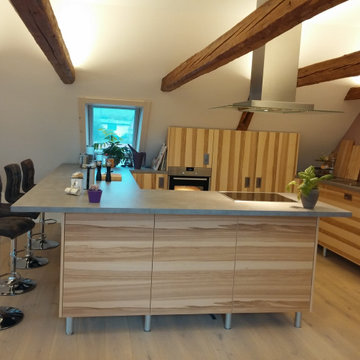
Wohnküche im Dachgeschoss.
Individuell von uns geplant und auf Maß angefertigt.
Fronten Echtholz furniert in der Holzart Esche (mit Kern).
Arbeitsplatte in Betonoptik
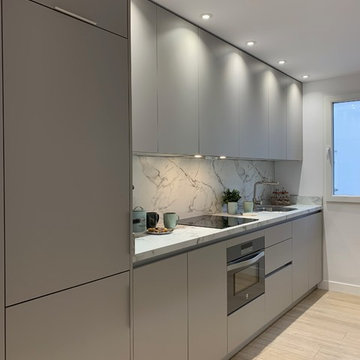
Vista del frente de cocina, donde todos los electrodomésticos están integrados. La placa y el
horno-microondas desde la zona de estar no se ven ya que los oculta la pared donde ira colgada la tv. Una cocina funcional y que se integra esteticamente en la zona de estar.
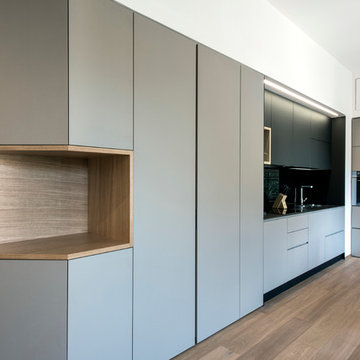
tommaso giunchi
ミラノにある高級な中くらいなコンテンポラリースタイルのおしゃれなキッチン (ダブルシンク、フラットパネル扉のキャビネット、黒いキャビネット、ラミネートカウンター、黒いキッチンパネル、ガラス板のキッチンパネル、シルバーの調理設備、淡色無垢フローリング、アイランドなし) の写真
ミラノにある高級な中くらいなコンテンポラリースタイルのおしゃれなキッチン (ダブルシンク、フラットパネル扉のキャビネット、黒いキャビネット、ラミネートカウンター、黒いキッチンパネル、ガラス板のキッチンパネル、シルバーの調理設備、淡色無垢フローリング、アイランドなし) の写真
高級なブラウンのキッチン (ラミネートカウンター) の写真
7