高級なブラウンのペニンシュラキッチン (ラミネートカウンター) の写真
絞り込み:
資材コスト
並び替え:今日の人気順
写真 1〜20 枚目(全 182 枚)
1/5
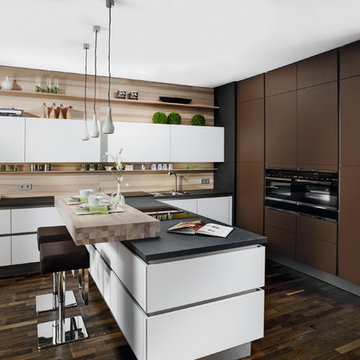
White lacquer Fronts in combination with Core Ash, and a distressed leather lacquer, resealed in chocolate brown, recessed handle Chanel in Stainless Steel

progetto e foto
Arch. Debora Di Michele
Micro Interior Design
他の地域にある高級な小さなコンテンポラリースタイルのおしゃれなキッチン (シングルシンク、フラットパネル扉のキャビネット、白いキャビネット、ラミネートカウンター、ピンクのキッチンパネル、シルバーの調理設備、淡色無垢フローリング、ベージュの床、白いキッチンカウンター) の写真
他の地域にある高級な小さなコンテンポラリースタイルのおしゃれなキッチン (シングルシンク、フラットパネル扉のキャビネット、白いキャビネット、ラミネートカウンター、ピンクのキッチンパネル、シルバーの調理設備、淡色無垢フローリング、ベージュの床、白いキッチンカウンター) の写真
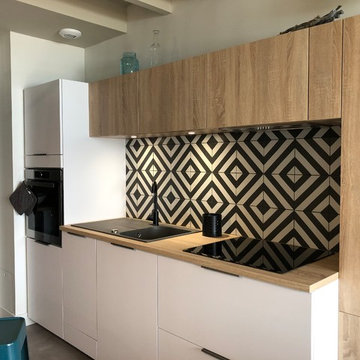
Nathalie Bourgoint
Dans cet espace, figurait auparavant une kitchenette désuète, un wc plus ou moins à l'emplacement de l’îlot repas, derrière lesquels se trouvait une salle de bains "dans son jus" de 1988. Outre la perte de place liée à cette configuration, l'ensemble nécessitait d'être complètement déconstruit et refait. La dépose des cloisons constituant wc et salle de bains a permis de disposer d'un nouvel espace à travaille de façon ergonomique. Une cloison ave 2 portes à galandage a été créée, pour accueillir à gauche sur la photo de nouveaux WC suspendus avec lave-mains, et à droite une salle d'eau avec douche à l'italienne. Si l'entrée de la salle de bains nécessite de passer par la cuisine, c'est ici un moindre frein, s'agissant d'une résidence de vacances de bord de mer et non d'une résidence principale, et c'était probablement la meilleure solution pour gagner de la place côté espace de vie.
Une vraie cuisine (So Coo'c) a été installée, digne d'une grande : nombreux rangements, plaque induction, four pyrolyse, lave-vaisselle, réfrigérateur congélateur (caché derrière la cloison bleue créée à cet effet). Une faïence aux motifs losange noir et blanc apporte du relief et du caractère à la cuisine blanche et bois clair. Des tabourets de bar (Maison du Monde) aux couleurs variées, du bleu au brique en passant par le rose poudré, apporte de la gaieté et de l'originalité, tout en restant doux.
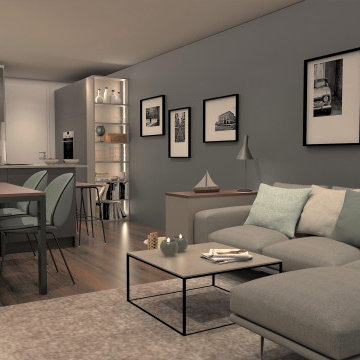
Die Küche mit Ess- und Wohnbereich ist in verschiedene Bereich aufgeteilt, die auf Grund Ihrer Farbe und der Materialien optisch miteinander verbunden sind.
In der Küche sollte, wenn möglich, ein Barbereich, eine Kochinsel, Hochschränke, Stauraum und ein gemütlicher Essbereich entstehen. Das beleuchtete Regal verbindet den Küchen- mit dem Wohnbereich. Die Sitzbank sowie das TV-Sideboard wurden ebenfalls aus den Küchenmöbeln geplant. Ein Schlafsofa in hochwertiger Ausführung dient sowohl für den Alltag als Sitzmöglichkeit als auch als Übernachtungsmöglichkeit für Gäste.
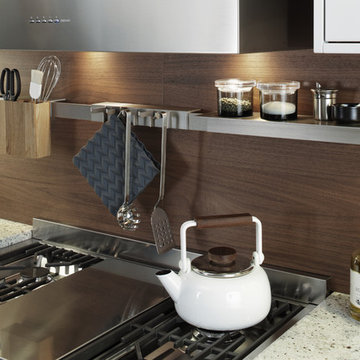
ニューヨークにある高級な広いモダンスタイルのおしゃれなキッチン (エプロンフロントシンク、シェーカースタイル扉のキャビネット、白いキャビネット、ラミネートカウンター、茶色いキッチンパネル、シルバーの調理設備、コンクリートの床) の写真
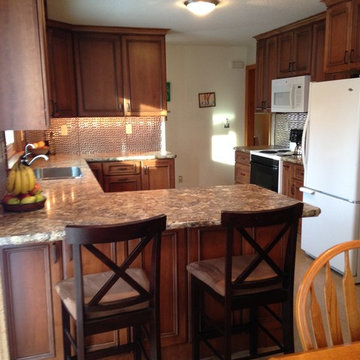
Lyndsey Kampen- Kitchen Designer
Wisconsin Building Supply, Onalaska, WI
The St. Augustine door style from Dura Supreme cabinetry transformed this kitchen into a warm inviting gathering place for friends and family. Storage was a top priority for this small kitchen, therefore many of the cabinets offer a hidden storage gem- two tiered wood cutlery tray, base recycle cabinet, tray divider, base swing up mixer shelf, roll out shelves a tall pantry and a lazy susan. The peninsula offers seating for two and allows guests to visit with the chef. Luxury vinyl tile was used on the floor and a Wilsonart HD Laminate countertop in Summer Carnival with a stainless steel under-mount sink amps up the high end feel without breaking the bank especially when topped off with the applied edge profile that allowed all sides of the peninsula to be receive that beautiful cascade edge.
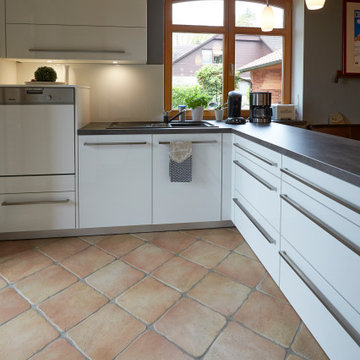
Mitteltresen für mehr Arbeitsfläche, Unterteilung der Küche für einen Essplatz mit Eckbank
ブレーメンにある高級な小さなコンテンポラリースタイルのおしゃれなキッチン (一体型シンク、フラットパネル扉のキャビネット、白いキャビネット、ラミネートカウンター、白いキッチンパネル、テラコッタタイルの床、ベージュの床、グレーのキッチンカウンター) の写真
ブレーメンにある高級な小さなコンテンポラリースタイルのおしゃれなキッチン (一体型シンク、フラットパネル扉のキャビネット、白いキャビネット、ラミネートカウンター、白いキッチンパネル、テラコッタタイルの床、ベージュの床、グレーのキッチンカウンター) の写真
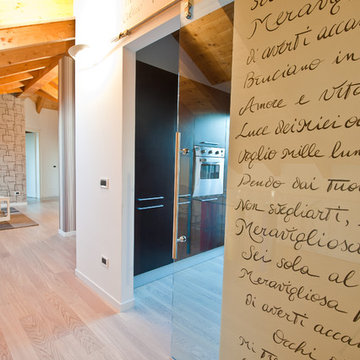
Foto di Alessandro Piras
ミラノにある高級な小さなモダンスタイルのおしゃれなキッチン (ドロップインシンク、白いキャビネット、ラミネートカウンター、グレーのキッチンパネル、シルバーの調理設備、磁器タイルの床) の写真
ミラノにある高級な小さなモダンスタイルのおしゃれなキッチン (ドロップインシンク、白いキャビネット、ラミネートカウンター、グレーのキッチンパネル、シルバーの調理設備、磁器タイルの床) の写真
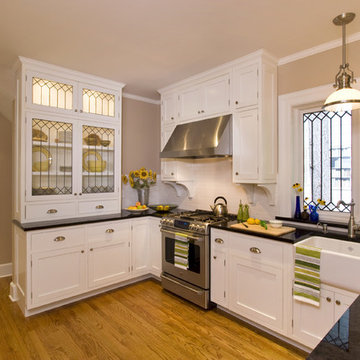
Clawson Architects worked within a budget to deliver a custom kitchen that picked up on the original details already abounding in the house, maximize storage, and add a small “perch” for a quick snack or the casual friendly conversation with the cook. The counter depth refrigerator and opening up the space between the kitchen and the foyer area offered a more streamline look and flow.
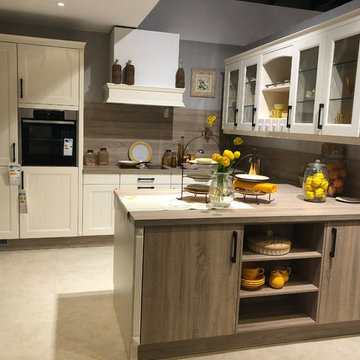
Hier steht eine schöne Wohnküche im Country-Stil in der Farbkombination magnolia und Eiche. Im Geräteset von NEFF sind enthalten:
Backofen BCR4522 Eff. A+
Kochfeld TBB3640N
Geschirrspüler GV5801 Eff. A+++
Kühlschrank K835 Eff. A++
Gefrierschrank G146 Eff. A++
Abzugshaube DBM60 Eff. D
MACO Home Company
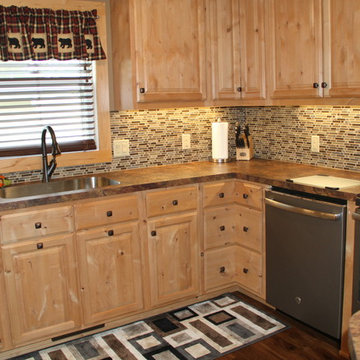
Nicole
ミネアポリスにある高級な広いカントリー風のおしゃれなキッチン (アンダーカウンターシンク、レイズドパネル扉のキャビネット、淡色木目調キャビネット、ラミネートカウンター、マルチカラーのキッチンパネル、ガラスタイルのキッチンパネル、シルバーの調理設備、濃色無垢フローリング) の写真
ミネアポリスにある高級な広いカントリー風のおしゃれなキッチン (アンダーカウンターシンク、レイズドパネル扉のキャビネット、淡色木目調キャビネット、ラミネートカウンター、マルチカラーのキッチンパネル、ガラスタイルのキッチンパネル、シルバーの調理設備、濃色無垢フローリング) の写真
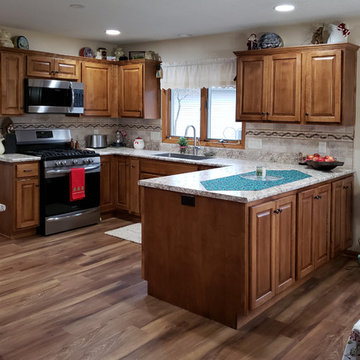
他の地域にある高級な中くらいなトラディショナルスタイルのおしゃれなキッチン (アンダーカウンターシンク、レイズドパネル扉のキャビネット、茶色いキャビネット、ラミネートカウンター、ベージュキッチンパネル、セラミックタイルのキッチンパネル、シルバーの調理設備、クッションフロア、茶色い床、マルチカラーのキッチンカウンター) の写真
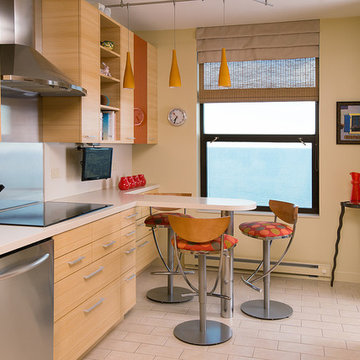
ロサンゼルスにある高級な広いコンテンポラリースタイルのおしゃれなキッチン (フラットパネル扉のキャビネット、淡色木目調キャビネット、ラミネートカウンター、シルバーの調理設備、アンダーカウンターシンク、メタリックのキッチンパネル、クッションフロア、白い床) の写真
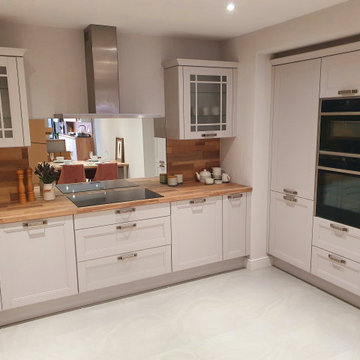
チェシャーにある高級な広いカントリー風のおしゃれなキッチン (ドロップインシンク、シェーカースタイル扉のキャビネット、グレーのキャビネット、ラミネートカウンター、ミラータイルのキッチンパネル、パネルと同色の調理設備、磁器タイルの床、グレーの床、マルチカラーのキッチンカウンター) の写真
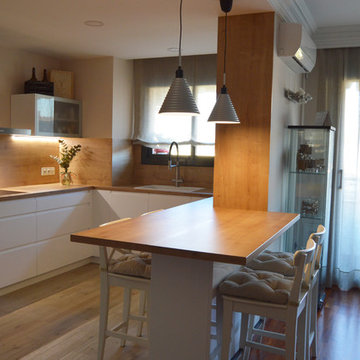
Esta cocina abierta que hemos hecho integra perfectamente la premisa del estilo nórdico: sencillez cálida y acogedora. Predomina el color blanco, que aporta mucha luminosidad, y el suave tono natural de la madera en el suelo y la encimera.
Al abrirla al comedor, se ha ganado amplitud y luz, y el espacio de mesa conecta perfectamente los dos espacios.
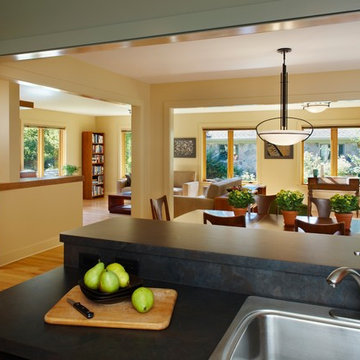
Open floor plan by Meadowlark Design Build of Ann Arbor.
Photography by Beth Singer.
デトロイトにある高級な中くらいなトラディショナルスタイルのおしゃれなキッチン (ドロップインシンク、シェーカースタイル扉のキャビネット、中間色木目調キャビネット、ラミネートカウンター、黒い調理設備、無垢フローリング、ベージュの床、黒いキッチンカウンター) の写真
デトロイトにある高級な中くらいなトラディショナルスタイルのおしゃれなキッチン (ドロップインシンク、シェーカースタイル扉のキャビネット、中間色木目調キャビネット、ラミネートカウンター、黒い調理設備、無垢フローリング、ベージュの床、黒いキッチンカウンター) の写真
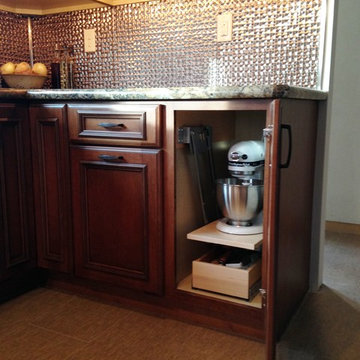
Lyndsey Kampen- Kitchen Designer
Wisconsin Building Supply, Onalaska, WI
Swing up mixer shelf by Dura Supre
The St. Augustine door style from Dura Supreme cabinetry transformed this kitchen into a warm inviting gathering place for friends and family. Storage was a top priority for this small kitchen, therefore many of the cabinets offer a hidden storage gem- two tiered wood cutlery tray, base recycle cabinet, tray divider, base swing up mixer shelf, roll out shelves a tall pantry and a lazy susan. The peninsula offers seating for two and allows guests to visit with the chef. Luxury vinyl tile was used on the floor and a Wilsonart HD Laminate countertop in Summer Carnival with a stainless steel under-mount sink amps up the high end feel without breaking the bank especially when topped off with the applied edge profile that allowed all sides of the peninsula to be receive that beautiful cascade edge.me
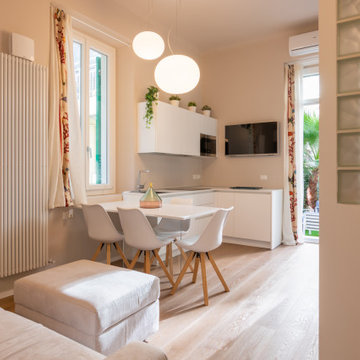
progetto e foto
Arch. Debora Di Michele
Micro Interior Design
他の地域にある高級な小さなコンテンポラリースタイルのおしゃれなキッチン (シングルシンク、フラットパネル扉のキャビネット、白いキャビネット、ラミネートカウンター、ピンクのキッチンパネル、シルバーの調理設備、淡色無垢フローリング、ベージュの床、白いキッチンカウンター) の写真
他の地域にある高級な小さなコンテンポラリースタイルのおしゃれなキッチン (シングルシンク、フラットパネル扉のキャビネット、白いキャビネット、ラミネートカウンター、ピンクのキッチンパネル、シルバーの調理設備、淡色無垢フローリング、ベージュの床、白いキッチンカウンター) の写真
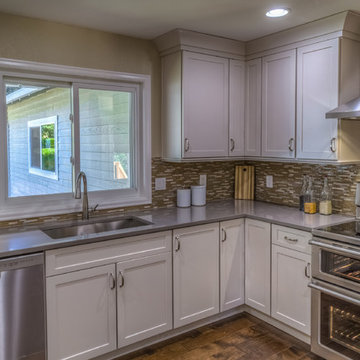
ポートランドにある高級な中くらいなコンテンポラリースタイルのおしゃれなキッチン (アンダーカウンターシンク、シェーカースタイル扉のキャビネット、白いキャビネット、ラミネートカウンター、茶色いキッチンパネル、モザイクタイルのキッチンパネル、シルバーの調理設備、濃色無垢フローリング、茶色い床) の写真
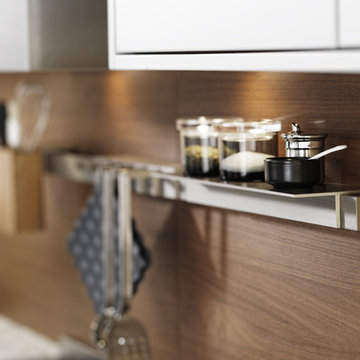
ニューヨークにある高級な広いモダンスタイルのおしゃれなキッチン (エプロンフロントシンク、シェーカースタイル扉のキャビネット、白いキャビネット、ラミネートカウンター、茶色いキッチンパネル、シルバーの調理設備、コンクリートの床) の写真
高級なブラウンのペニンシュラキッチン (ラミネートカウンター) の写真
1