高級なブラウンの、緑色のキッチン (大理石の床) の写真
絞り込み:
資材コスト
並び替え:今日の人気順
写真 1〜20 枚目(全 986 枚)
1/5

フィラデルフィアにある高級な小さなトラディショナルスタイルのおしゃれなキッチン (アンダーカウンターシンク、シェーカースタイル扉のキャビネット、中間色木目調キャビネット、クオーツストーンカウンター、白いキッチンパネル、サブウェイタイルのキッチンパネル、シルバーの調理設備、大理石の床、アイランドなし、グレーの床、黄色いキッチンカウンター、壁紙) の写真
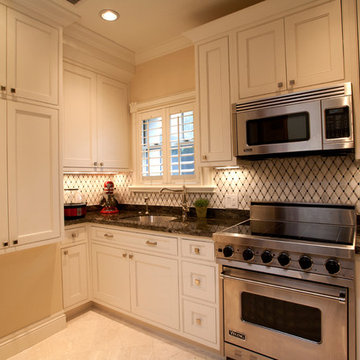
Jill Watcher
マイアミにある高級な小さなトランジショナルスタイルのおしゃれなキッチン (アンダーカウンターシンク、白いキャビネット、御影石カウンター、白いキッチンパネル、モザイクタイルのキッチンパネル、シルバーの調理設備、大理石の床、アイランドなし) の写真
マイアミにある高級な小さなトランジショナルスタイルのおしゃれなキッチン (アンダーカウンターシンク、白いキャビネット、御影石カウンター、白いキッチンパネル、モザイクタイルのキッチンパネル、シルバーの調理設備、大理石の床、アイランドなし) の写真
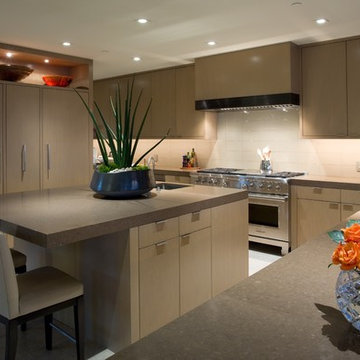
オレンジカウンティにある高級な広いモダンスタイルのおしゃれなキッチン (アンダーカウンターシンク、フラットパネル扉のキャビネット、白いキャビネット、人工大理石カウンター、ベージュキッチンパネル、ガラス板のキッチンパネル、パネルと同色の調理設備、大理石の床、グレーの床) の写真
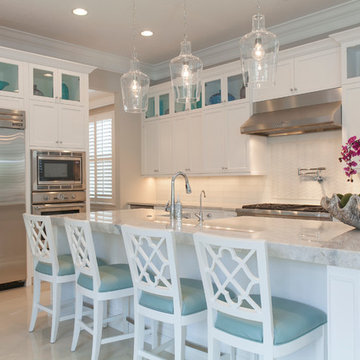
マイアミにある高級な広いトランジショナルスタイルのおしゃれなキッチン (エプロンフロントシンク、シェーカースタイル扉のキャビネット、白いキャビネット、大理石カウンター、白いキッチンパネル、磁器タイルのキッチンパネル、シルバーの調理設備、大理石の床、ベージュの床) の写真
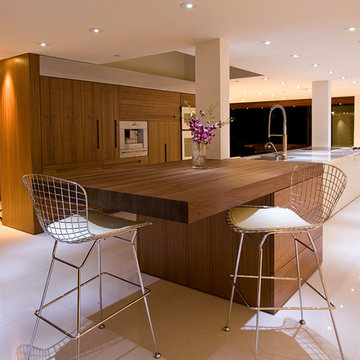
ロサンゼルスにある高級な中くらいなコンテンポラリースタイルのおしゃれなキッチン (アンダーカウンターシンク、フラットパネル扉のキャビネット、中間色木目調キャビネット、木材カウンター、シルバーの調理設備、大理石の床) の写真
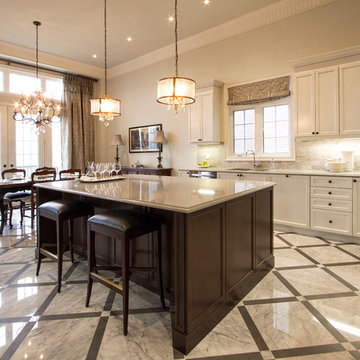
デトロイトにある高級な広いトランジショナルスタイルのおしゃれなキッチン (ダブルシンク、シェーカースタイル扉のキャビネット、白いキャビネット、クオーツストーンカウンター、ベージュキッチンパネル、トラバーチンのキッチンパネル、シルバーの調理設備、大理石の床、白い床) の写真

他の地域にある高級な小さな北欧スタイルのおしゃれなキッチン (アンダーカウンターシンク、フラットパネル扉のキャビネット、中間色木目調キャビネット、大理石カウンター、白いキッチンパネル、大理石のキッチンパネル、黒い調理設備、大理石の床、白い床、白いキッチンカウンター) の写真
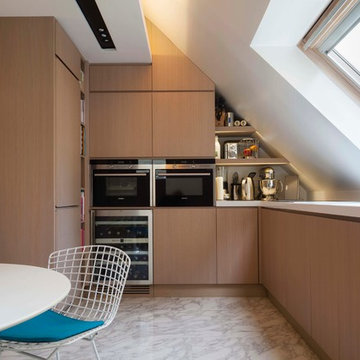
Hervé Abbadie
パリにある高級な小さな北欧スタイルのおしゃれなキッチン (フラットパネル扉のキャビネット、淡色木目調キャビネット、パネルと同色の調理設備、大理石の床、アイランドなし、窓) の写真
パリにある高級な小さな北欧スタイルのおしゃれなキッチン (フラットパネル扉のキャビネット、淡色木目調キャビネット、パネルと同色の調理設備、大理石の床、アイランドなし、窓) の写真

This island bench was crafted to become a social space linking the dining roon with the outdoor entertaining area. A natural timber bench is raised against the marble bench to elegantly separate the preparation from the casual eating. A double drinks fridge is located under the bench to service the adjacent outdoor dining. Contrasting ceiling spaces and voids help define the spaces and lighting solutions for this house.

Projet livré fin novembre 2022, budget tout compris 100 000 € : un appartement de vieille dame chic avec seulement deux chambres et des prestations datées, à transformer en appartement familial de trois chambres, moderne et dans l'esprit Wabi-sabi : épuré, fonctionnel, minimaliste, avec des matières naturelles, de beaux meubles en bois anciens ou faits à la main et sur mesure dans des essences nobles, et des objets soigneusement sélectionnés eux aussi pour rappeler la nature et l'artisanat mais aussi le chic classique des ambiances méditerranéennes de l'Antiquité qu'affectionnent les nouveaux propriétaires.
La salle de bain a été réduite pour créer une cuisine ouverte sur la pièce de vie, on a donc supprimé la baignoire existante et déplacé les cloisons pour insérer une cuisine minimaliste mais très design et fonctionnelle ; de l'autre côté de la salle de bain une cloison a été repoussée pour gagner la place d'une très grande douche à l'italienne. Enfin, l'ancienne cuisine a été transformée en chambre avec dressing (à la place de l'ancien garde manger), tandis qu'une des chambres a pris des airs de suite parentale, grâce à une grande baignoire d'angle qui appelle à la relaxation.
Côté matières : du noyer pour les placards sur mesure de la cuisine qui se prolongent dans la salle à manger (avec une partie vestibule / manteaux et chaussures, une partie vaisselier, et une partie bibliothèque).
On a conservé et restauré le marbre rose existant dans la grande pièce de réception, ce qui a grandement contribué à guider les autres choix déco ; ailleurs, les moquettes et carrelages datés beiges ou bordeaux ont été enlevés et remplacés par du béton ciré blanc coco milk de chez Mercadier. Dans la salle de bain il est même monté aux murs dans la douche !
Pour réchauffer tout cela : de la laine bouclette, des tapis moelleux ou à l'esprit maison de vanaces, des fibres naturelles, du lin, de la gaze de coton, des tapisseries soixante huitardes chinées, des lampes vintage, et un esprit revendiqué "Mad men" mêlé à des vibrations douces de finca ou de maison grecque dans les Cyclades...
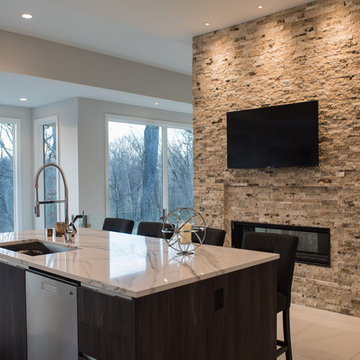
Kelly Ann Photos
他の地域にある高級な中くらいなモダンスタイルのおしゃれなキッチン (フラットパネル扉のキャビネット、濃色木目調キャビネット、珪岩カウンター、大理石の床、アンダーカウンターシンク、ベージュキッチンパネル、石タイルのキッチンパネル、シルバーの調理設備、白い床) の写真
他の地域にある高級な中くらいなモダンスタイルのおしゃれなキッチン (フラットパネル扉のキャビネット、濃色木目調キャビネット、珪岩カウンター、大理石の床、アンダーカウンターシンク、ベージュキッチンパネル、石タイルのキッチンパネル、シルバーの調理設備、白い床) の写真
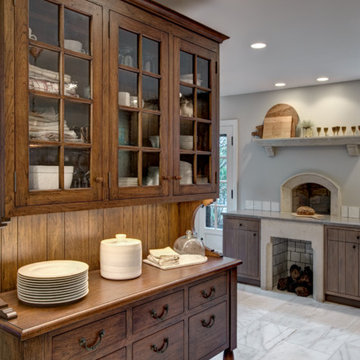
Paul Bonnichsen
カンザスシティにある高級な広いラスティックスタイルのおしゃれなキッチン (エプロンフロントシンク、フラットパネル扉のキャビネット、ヴィンテージ仕上げキャビネット、大理石カウンター、白いキッチンパネル、サブウェイタイルのキッチンパネル、シルバーの調理設備、大理石の床) の写真
カンザスシティにある高級な広いラスティックスタイルのおしゃれなキッチン (エプロンフロントシンク、フラットパネル扉のキャビネット、ヴィンテージ仕上げキャビネット、大理石カウンター、白いキッチンパネル、サブウェイタイルのキッチンパネル、シルバーの調理設備、大理石の床) の写真
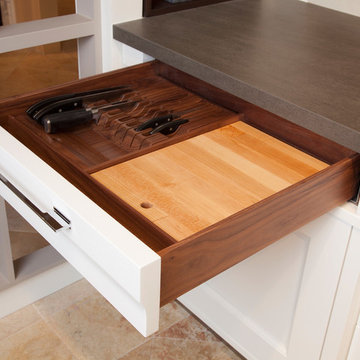
デンバーにある高級な小さなトランジショナルスタイルのおしゃれなキッチン (落し込みパネル扉のキャビネット、白いキャビネット、クオーツストーンカウンター、ベージュキッチンパネル、石タイルのキッチンパネル、大理石の床) の写真
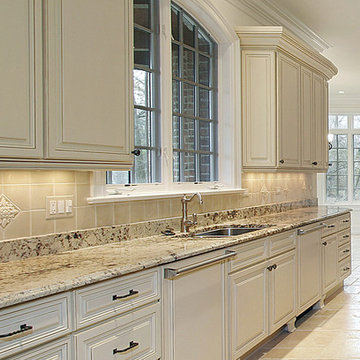
Charming antique white kitchen with decorative legs, panel ready dishwasher, crown moulding, granite countertops, marble floors, under cabinet lighting. Aldershot Burlington
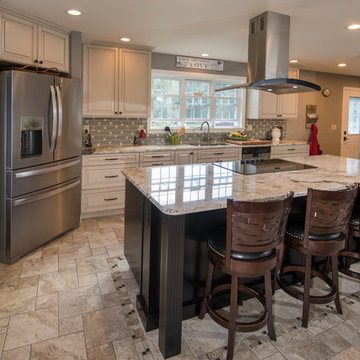
A traditional and warm kitchen remodel project from Amherst, NH. Beautiful full-overlay raised panel cabinets in an antique white finish with complimentary light granite counter tops.

A mid-sized transitional open-concept house that impresses with its warm, neutral color palette combined with splashes of purple, green, and blue hues.
An eat-in kitchen is given visual boundaries and elegant materials serves as a welcome replacement for a classic dining room with a round, wooden table paired with sage green wooden and upholstered dining chairs, and large, glass centerpieces, and a chandelier.
The kitchen is clean and elegant with shaker cabinets, pendant lighting, a large island, and light-colored granite countertops to match the light-colored flooring.
Home designed by Aiken interior design firm, Nandina Home & Design. They serve Augusta, Georgia, as well as Columbia and Lexington, South Carolina.
For more about Nandina Home & Design, click here: https://nandinahome.com/
To learn more about this project, click here: http://nandinahome.com/portfolio/woodside-model-home/
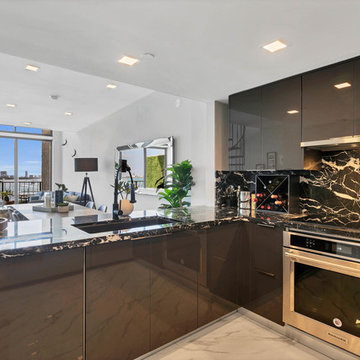
マイアミにある高級な中くらいなコンテンポラリースタイルのおしゃれなキッチン (アンダーカウンターシンク、フラットパネル扉のキャビネット、白いキャビネット、オニキスカウンター、黒いキッチンパネル、石スラブのキッチンパネル、パネルと同色の調理設備、大理石の床、白い床、黒いキッチンカウンター) の写真
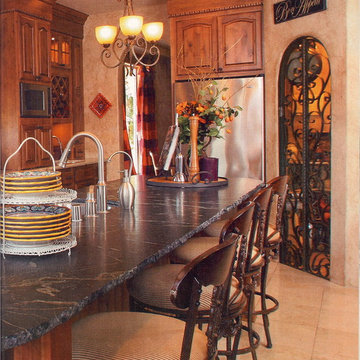
シアトルにある高級な中くらいな地中海スタイルのおしゃれなキッチン (アンダーカウンターシンク、レイズドパネル扉のキャビネット、中間色木目調キャビネット、ソープストーンカウンター、ベージュキッチンパネル、石タイルのキッチンパネル、シルバーの調理設備、大理石の床) の写真
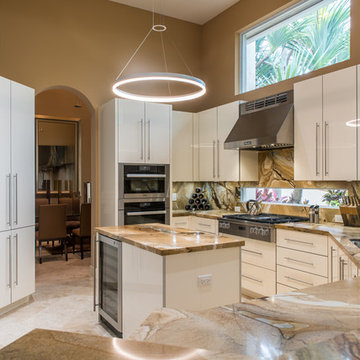
Robert Madrid Photography
マイアミにある高級な広いコンテンポラリースタイルのおしゃれなキッチン (シングルシンク、御影石カウンター、石スラブのキッチンパネル、大理石の床、フラットパネル扉のキャビネット、白いキャビネット、シルバーの調理設備) の写真
マイアミにある高級な広いコンテンポラリースタイルのおしゃれなキッチン (シングルシンク、御影石カウンター、石スラブのキッチンパネル、大理石の床、フラットパネル扉のキャビネット、白いキャビネット、シルバーの調理設備) の写真
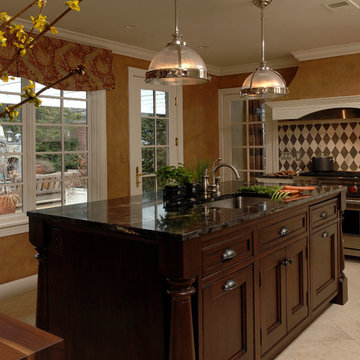
Chevy Chase, Maryland Traditional Kitchen
#JenniferGilmer
http://www.gilmerkitchens.com/
Photography by Bob Narod
高級なブラウンの、緑色のキッチン (大理石の床) の写真
1