高級なベージュのコの字型キッチン (磁器タイルの床) の写真
絞り込み:
資材コスト
並び替え:今日の人気順
写真 1〜20 枚目(全 1,354 枚)
1/5

Traditional but unusually shaped kitchen with a white painted cabinets, seapearl quartzite countertops, tradewinds tint mosaic backsplash, paneled appliances, dark wood island with hidden outlets. Featuring a flat panel TV in the backsplash for your viewing pleasure while cooking for your family. This great kitchen is adjacent to an amazing outdoor living space with multiple living spaces and an outdoor pool.
Traditional but unusually shaped kitchen with a white painted cabinets, seapearl quartzite countertops, tradewinds tint mosaic backsplash, paneled appliances, dark wood island with hidden outlets. Featuring a flat panel TV in the backsplash for your viewing pleasure while cooking for your family. This great kitchen is adjacent to an amazing outdoor living space with multiple living spaces and an outdoor pool.
Photos by Jon Upson

This beautiful kitchen is perfect for friends and family to gather around, cook meals together, or to simply enjoy an afternoon of baking with the kids. The large central island has plenty of storage including a mixer lift, a microwave drawer, and trash/recycle bins. Easy maintenance and kid friendly with plenty of storage were on top of our list.
Cabinets: Sollera Cabinets, Custom Colors

Stacy Zarin Goldberg
シカゴにある高級な中くらいなカントリー風のおしゃれなキッチン (シェーカースタイル扉のキャビネット、クオーツストーンカウンター、白いキッチンパネル、磁器タイルのキッチンパネル、シルバーの調理設備、磁器タイルの床、白いキッチンカウンター、アンダーカウンターシンク、マルチカラーの床、窓) の写真
シカゴにある高級な中くらいなカントリー風のおしゃれなキッチン (シェーカースタイル扉のキャビネット、クオーツストーンカウンター、白いキッチンパネル、磁器タイルのキッチンパネル、シルバーの調理設備、磁器タイルの床、白いキッチンカウンター、アンダーカウンターシンク、マルチカラーの床、窓) の写真

Northern Michigan summers are best spent on the water. The family can now soak up the best time of the year in their wholly remodeled home on the shore of Lake Charlevoix.
This beachfront infinity retreat offers unobstructed waterfront views from the living room thanks to a luxurious nano door. The wall of glass panes opens end to end to expose the glistening lake and an entrance to the porch. There, you are greeted by a stunning infinity edge pool, an outdoor kitchen, and award-winning landscaping completed by Drost Landscape.
Inside, the home showcases Birchwood craftsmanship throughout. Our family of skilled carpenters built custom tongue and groove siding to adorn the walls. The one of a kind details don’t stop there. The basement displays a nine-foot fireplace designed and built specifically for the home to keep the family warm on chilly Northern Michigan evenings. They can curl up in front of the fire with a warm beverage from their wet bar. The bar features a jaw-dropping blue and tan marble countertop and backsplash. / Photo credit: Phoenix Photographic

This tiny kitchen got the makeover of a lifetime. From dated 70's red and brown to light and bright black and white (plus some turquoise thrown in). We took this kitchen down to the studs so that we could start fresh. Included in the remodel was enclosing the equally tiny back porch which gives better access into the kitchen from the back deck.

The owner of this home wished to transform this builder basic home to a European treasure. Having traveled the world, moved from San Francisco and now living in wine country she knew that she wanted to celebrate The charm of France complete with an French range, luxury refrigerator and wine cooler.
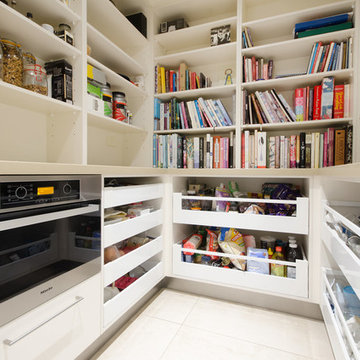
Adrienne Bizzarri Photography
メルボルンにある高級な広いコンテンポラリースタイルのおしゃれなキッチン (シングルシンク、オープンシェルフ、白いキャビネット、クオーツストーンカウンター、白いキッチンパネル、ガラス板のキッチンパネル、シルバーの調理設備、磁器タイルの床、ベージュの床) の写真
メルボルンにある高級な広いコンテンポラリースタイルのおしゃれなキッチン (シングルシンク、オープンシェルフ、白いキャビネット、クオーツストーンカウンター、白いキッチンパネル、ガラス板のキッチンパネル、シルバーの調理設備、磁器タイルの床、ベージュの床) の写真
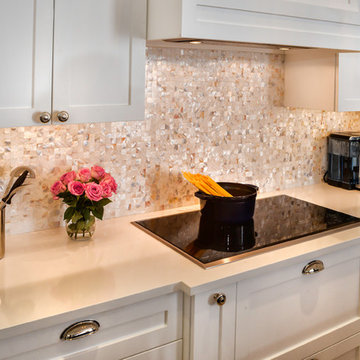
http://bluemoonfilmworks.com
マイアミにある高級な広いエクレクティックスタイルのおしゃれなキッチン (アンダーカウンターシンク、白いキャビネット、御影石カウンター、白いキッチンパネル、モザイクタイルのキッチンパネル、シルバーの調理設備、磁器タイルの床、シェーカースタイル扉のキャビネット、茶色い床) の写真
マイアミにある高級な広いエクレクティックスタイルのおしゃれなキッチン (アンダーカウンターシンク、白いキャビネット、御影石カウンター、白いキッチンパネル、モザイクタイルのキッチンパネル、シルバーの調理設備、磁器タイルの床、シェーカースタイル扉のキャビネット、茶色い床) の写真

ロンドンにある高級な広いコンテンポラリースタイルのおしゃれなキッチン (ピンクのキッチンパネル、ガラス板のキッチンパネル、フラットパネル扉のキャビネット、黒いキャビネット、人工大理石カウンター、磁器タイルの床、グレーの床) の写真
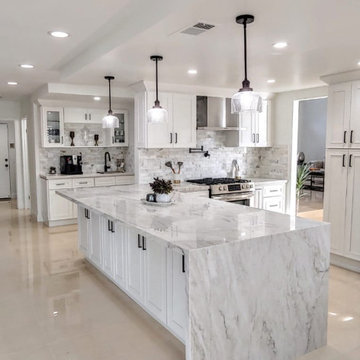
Warm toned white kitchen with waterfall quartzite peninsula island and oil -rubbed bronze hardware.
ロサンゼルスにある高級な広いモダンスタイルのおしゃれなキッチン (ドロップインシンク、シェーカースタイル扉のキャビネット、白いキャビネット、珪岩カウンター、マルチカラーのキッチンパネル、大理石のキッチンパネル、シルバーの調理設備、磁器タイルの床、ベージュの床、マルチカラーのキッチンカウンター) の写真
ロサンゼルスにある高級な広いモダンスタイルのおしゃれなキッチン (ドロップインシンク、シェーカースタイル扉のキャビネット、白いキャビネット、珪岩カウンター、マルチカラーのキッチンパネル、大理石のキッチンパネル、シルバーの調理設備、磁器タイルの床、ベージュの床、マルチカラーのキッチンカウンター) の写真
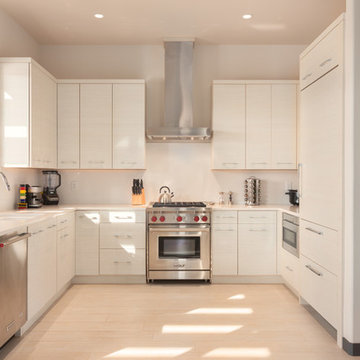
porcelain tile planks (up to 96" x 8")
ハワイにある高級な中くらいなトランジショナルスタイルのおしゃれなキッチン (磁器タイルの床、フラットパネル扉のキャビネット、白いキャビネット、クオーツストーンカウンター、白いキッチンパネル、パネルと同色の調理設備、アイランドなし、アンダーカウンターシンク、ベージュの床) の写真
ハワイにある高級な中くらいなトランジショナルスタイルのおしゃれなキッチン (磁器タイルの床、フラットパネル扉のキャビネット、白いキャビネット、クオーツストーンカウンター、白いキッチンパネル、パネルと同色の調理設備、アイランドなし、アンダーカウンターシンク、ベージュの床) の写真
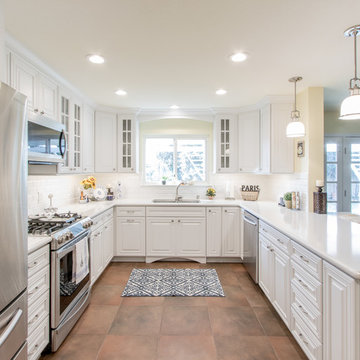
Ben Meraz Photography
オレンジカウンティにある高級な中くらいなトラディショナルスタイルのおしゃれなキッチン (アンダーカウンターシンク、レイズドパネル扉のキャビネット、白いキャビネット、クオーツストーンカウンター、白いキッチンパネル、セラミックタイルのキッチンパネル、シルバーの調理設備、磁器タイルの床) の写真
オレンジカウンティにある高級な中くらいなトラディショナルスタイルのおしゃれなキッチン (アンダーカウンターシンク、レイズドパネル扉のキャビネット、白いキャビネット、クオーツストーンカウンター、白いキッチンパネル、セラミックタイルのキッチンパネル、シルバーの調理設備、磁器タイルの床) の写真
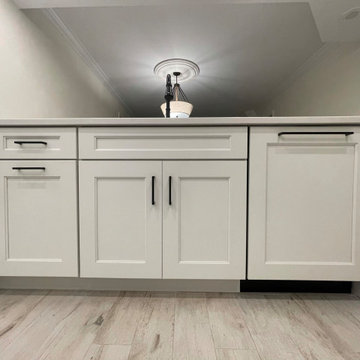
Modified shaker kitchen with paneled appliances, quartz counter top, and matte black hardware and plumbing fixtures gives this 2000 sf oceanfront condo a bright, airy feel. Wood look porcelain tile in a sandy, driftwood color and clear glass backsplash picking up the ocean tones give this 10th floor condo it's own beachy atmosphere.

ニューヨークにある高級な小さなモダンスタイルのおしゃれなキッチン (アンダーカウンターシンク、フラットパネル扉のキャビネット、珪岩カウンター、グレーのキッチンパネル、大理石のキッチンパネル、シルバーの調理設備、磁器タイルの床、アイランドなし、グレーの床、白いキッチンカウンター、中間色木目調キャビネット) の写真
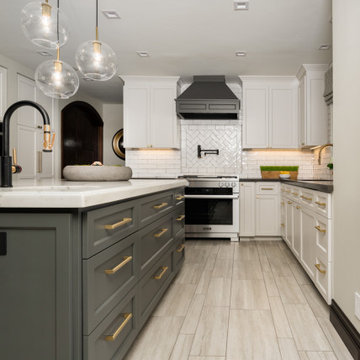
This stunning complete kitchen and powder bath remodel in a historic Kensington home is the second project Lars has had the pleasure of working on with this family. After completing a second story master suite addition and backyard remodel nearly 13 years ago, the clients were ready to tackle phase two: transforming their kitchen into their dream space.
Timeless design elements are paired with decidedly modern touches, upscale appliances, and custom finishes. The expansive island serves as the focal point of the room, drawing the eye in with its rich gray color, while stunning gold accents, pendant lighting, and handsome Waterstone fixtures complete the look. Another stunning showpiece in this remodel is the custom armoire cabinet that houses the Miele Mastercool refrigerator and freezer.
The powder room perfectly pairs drama and design with its sultry color palette and rich gold accents, but the true star of the show in this small space are the oversized teardrop pendant lights that flank the embossed leather vanity.
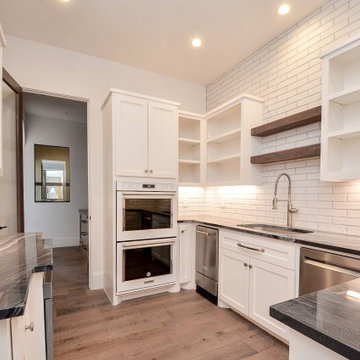
Working Pantry off the Kitchen
ヒューストンにある高級な広いトランジショナルスタイルのおしゃれなキッチン (アンダーカウンターシンク、シェーカースタイル扉のキャビネット、白いキャビネット、御影石カウンター、白いキッチンパネル、磁器タイルのキッチンパネル、シルバーの調理設備、磁器タイルの床、茶色い床、黒いキッチンカウンター) の写真
ヒューストンにある高級な広いトランジショナルスタイルのおしゃれなキッチン (アンダーカウンターシンク、シェーカースタイル扉のキャビネット、白いキャビネット、御影石カウンター、白いキッチンパネル、磁器タイルのキッチンパネル、シルバーの調理設備、磁器タイルの床、茶色い床、黒いキッチンカウンター) の写真
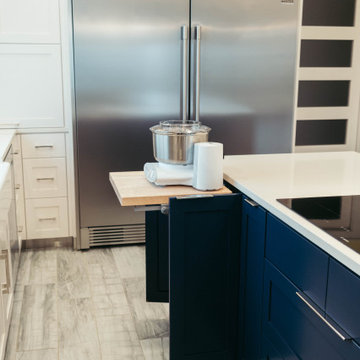
This dark, dreary kitchen was large, but not being used well. The family of 7 had outgrown the limited storage and experienced traffic bottlenecks when in the kitchen together. A bright, cheerful and more functional kitchen was desired, as well as a new pantry space.
We gutted the kitchen and closed off the landing through the door to the garage to create a new pantry. A frosted glass pocket door eliminates door swing issues. In the pantry, a small access door opens to the garage so groceries can be loaded easily. Grey wood-look tile was laid everywhere.
We replaced the small window and added a 6’x4’ window, instantly adding tons of natural light. A modern motorized sheer roller shade helps control early morning glare. Three free-floating shelves are to the right of the window for favorite décor and collectables.
White, ceiling-height cabinets surround the room. The full-overlay doors keep the look seamless. Double dishwashers, double ovens and a double refrigerator are essentials for this busy, large family. An induction cooktop was chosen for energy efficiency, child safety, and reliability in cooking. An appliance garage and a mixer lift house the much-used small appliances.
An ice maker and beverage center were added to the side wall cabinet bank. The microwave and TV are hidden but have easy access.
The inspiration for the room was an exclusive glass mosaic tile. The large island is a glossy classic blue. White quartz countertops feature small flecks of silver. Plus, the stainless metal accent was even added to the toe kick!
Upper cabinet, under-cabinet and pendant ambient lighting, all on dimmers, was added and every light (even ceiling lights) is LED for energy efficiency.
White-on-white modern counter stools are easy to clean. Plus, throughout the room, strategically placed USB outlets give tidy charging options.

This dark, dreary kitchen was large, but not being used well. The family of 7 had outgrown the limited storage and experienced traffic bottlenecks when in the kitchen together. A bright, cheerful and more functional kitchen was desired, as well as a new pantry space.
We gutted the kitchen and closed off the landing through the door to the garage to create a new pantry. A frosted glass pocket door eliminates door swing issues. In the pantry, a small access door opens to the garage so groceries can be loaded easily. Grey wood-look tile was laid everywhere.
We replaced the small window and added a 6’x4’ window, instantly adding tons of natural light. A modern motorized sheer roller shade helps control early morning glare. Three free-floating shelves are to the right of the window for favorite décor and collectables.
White, ceiling-height cabinets surround the room. The full-overlay doors keep the look seamless. Double dishwashers, double ovens and a double refrigerator are essentials for this busy, large family. An induction cooktop was chosen for energy efficiency, child safety, and reliability in cooking. An appliance garage and a mixer lift house the much-used small appliances.
An ice maker and beverage center were added to the side wall cabinet bank. The microwave and TV are hidden but have easy access.
The inspiration for the room was an exclusive glass mosaic tile. The large island is a glossy classic blue. White quartz countertops feature small flecks of silver. Plus, the stainless metal accent was even added to the toe kick!
Upper cabinet, under-cabinet and pendant ambient lighting, all on dimmers, was added and every light (even ceiling lights) is LED for energy efficiency.
White-on-white modern counter stools are easy to clean. Plus, throughout the room, strategically placed USB outlets give tidy charging options.

ロサンゼルスにある高級な中くらいなトランジショナルスタイルのおしゃれなキッチン (エプロンフロントシンク、シェーカースタイル扉のキャビネット、青いキャビネット、シルバーの調理設備、ベージュの床、ベージュのキッチンカウンター、大理石カウンター、磁器タイルの床) の写真

Kitchen facelift with new countertops, paint, tile backsplash, appliances, etc.
ダラスにある高級な中くらいなトラディショナルスタイルのおしゃれなキッチン (アンダーカウンターシンク、レイズドパネル扉のキャビネット、白いキャビネット、クオーツストーンカウンター、マルチカラーのキッチンパネル、磁器タイルのキッチンパネル、黒い調理設備、磁器タイルの床、グレーの床、グレーのキッチンカウンター、三角天井) の写真
ダラスにある高級な中くらいなトラディショナルスタイルのおしゃれなキッチン (アンダーカウンターシンク、レイズドパネル扉のキャビネット、白いキャビネット、クオーツストーンカウンター、マルチカラーのキッチンパネル、磁器タイルのキッチンパネル、黒い調理設備、磁器タイルの床、グレーの床、グレーのキッチンカウンター、三角天井) の写真
高級なベージュのコの字型キッチン (磁器タイルの床) の写真
1