高級なベージュの独立型キッチン (グレーのキッチンカウンター) の写真
絞り込み:
資材コスト
並び替え:今日の人気順
写真 1〜20 枚目(全 256 枚)
1/5

Coffee bar cabinet with retractable doors in open position. Internal lighting & wall-mounted pot filler. Countertop within cabinet detailed to include concealed drain. Microwave built-in below countertop without the use of a trim kit. View through kitchen pass-through to living room beyond. Leathered-quartzite countertops and distressed wood beams.

BKC of Westfield
ニューヨークにある高級な小さなカントリー風のおしゃれなキッチン (エプロンフロントシンク、シェーカースタイル扉のキャビネット、中間色木目調キャビネット、クオーツストーンカウンター、白いキッチンパネル、サブウェイタイルのキッチンパネル、シルバーの調理設備、淡色無垢フローリング、グレーのキッチンカウンター、茶色い床) の写真
ニューヨークにある高級な小さなカントリー風のおしゃれなキッチン (エプロンフロントシンク、シェーカースタイル扉のキャビネット、中間色木目調キャビネット、クオーツストーンカウンター、白いキッチンパネル、サブウェイタイルのキッチンパネル、シルバーの調理設備、淡色無垢フローリング、グレーのキッチンカウンター、茶色い床) の写真

Photography by Tina Witherspoon.
シアトルにある高級な小さなモダンスタイルのおしゃれなキッチン (アンダーカウンターシンク、中間色木目調キャビネット、グレーのキッチンカウンター、黒い調理設備、フラットパネル扉のキャビネット、白いキッチンパネル) の写真
シアトルにある高級な小さなモダンスタイルのおしゃれなキッチン (アンダーカウンターシンク、中間色木目調キャビネット、グレーのキッチンカウンター、黒い調理設備、フラットパネル扉のキャビネット、白いキッチンパネル) の写真
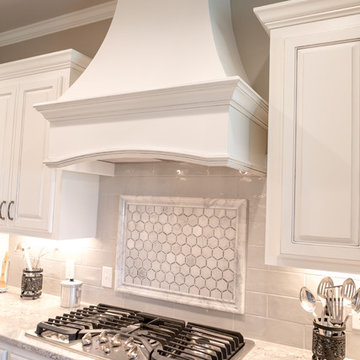
ニューオリンズにある高級な広いトランジショナルスタイルのおしゃれなキッチン (エプロンフロントシンク、レイズドパネル扉のキャビネット、白いキャビネット、クオーツストーンカウンター、グレーのキッチンパネル、大理石のキッチンパネル、シルバーの調理設備、無垢フローリング、茶色い床、グレーのキッチンカウンター) の写真
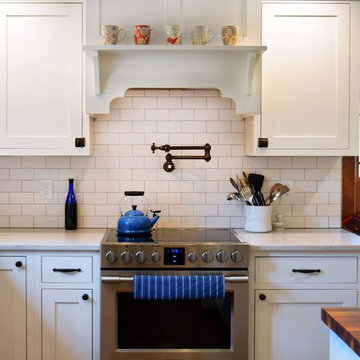
Multi-room interior renovation. Our clients made beautiful selections throughout for their Craftsman style home. Kitchen includes, crisp, clean white shaker cabinets, oak wood flooring, subway tile, eat-in breakfast nook, stainless appliances, calcatta grey quartz counterops, and beautiful custom butcher block. Back porch converted to mudroom with locker storage, bench seating, and durable COREtec flooring. Two smaller bedrooms were converted into gorgeous master suite with newly remodeled master bath. Second story children's bathroom was a complete remodel including double pedestal sinks, porcelain flooring and new fixtures throughout.
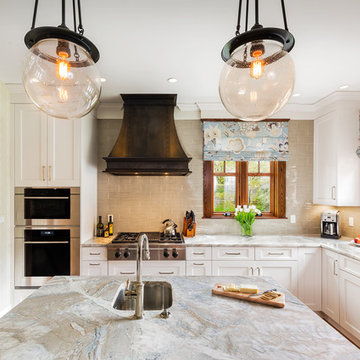
A renovation of a beautiful Victorian in a historic neighborhood south of Boston maintains the original charm of the kitchen. The homeowners felt strongly about keeping the original storage pantry and the traditional charm it maintained so the Lee Kimball design team balanced the white cabinetry with stained white oak trim and a walnut island. Exposing and re-building the butler stairway added to the design. The kitchen includes a Sub-Zero Wolf appliance package, natural quartzite, and a custom hood from Raw Urth, The unique nooks of the kitchen were preserved with unique and efficient storage with custom cabinet design.
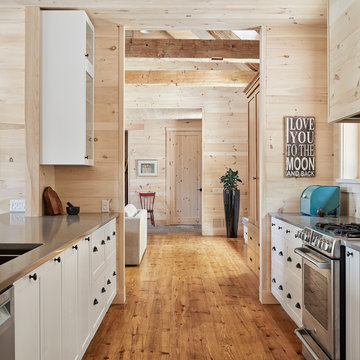
トロントにある高級な中くらいなカントリー風のおしゃれなキッチン (アンダーカウンターシンク、シェーカースタイル扉のキャビネット、白いキャビネット、ステンレスカウンター、ベージュキッチンパネル、木材のキッチンパネル、シルバーの調理設備、無垢フローリング、アイランドなし、茶色い床、グレーのキッチンカウンター) の写真
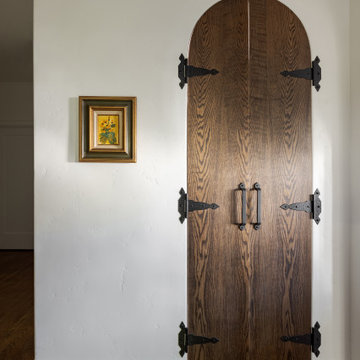
Custom built dark wood arched doors with antique metal hinges and handles leads to a built in pantry.
サクラメントにある高級な中くらいなおしゃれなキッチン (エプロンフロントシンク、シェーカースタイル扉のキャビネット、白いキャビネット、クオーツストーンカウンター、マルチカラーのキッチンパネル、セラミックタイルのキッチンパネル、シルバーの調理設備、無垢フローリング、アイランドなし、茶色い床、グレーのキッチンカウンター) の写真
サクラメントにある高級な中くらいなおしゃれなキッチン (エプロンフロントシンク、シェーカースタイル扉のキャビネット、白いキャビネット、クオーツストーンカウンター、マルチカラーのキッチンパネル、セラミックタイルのキッチンパネル、シルバーの調理設備、無垢フローリング、アイランドなし、茶色い床、グレーのキッチンカウンター) の写真
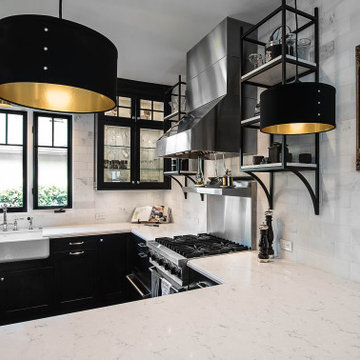
Modern farmhouse kitchen with antique brass accents, mainly lighting fixtures. Stone subway tile, gray LG Viatera quartz counter tops and black Dewils cabinetry. Stainless steel appliances and hardware.

This prairie home tucked in the woods strikes a harmonious balance between modern efficiency and welcoming warmth.
A captivating quartzite countertop serves as the centerpiece, inspiring an earthy color palette that seamlessly integrates with the maple cabinetry. A spacious layout allows for socializing with guests while effortlessly preparing culinary delights. For a polished and clutter-free look, the cabinet housing baking essentials can be discreetly closed when not in use.
---
Project designed by Minneapolis interior design studio LiLu Interiors. They serve the Minneapolis-St. Paul area, including Wayzata, Edina, and Rochester, and they travel to the far-flung destinations where their upscale clientele owns second homes.
For more about LiLu Interiors, see here: https://www.liluinteriors.com/
To learn more about this project, see here:
https://www.liluinteriors.com/portfolio-items/north-oaks-prairie-home-interior-design/
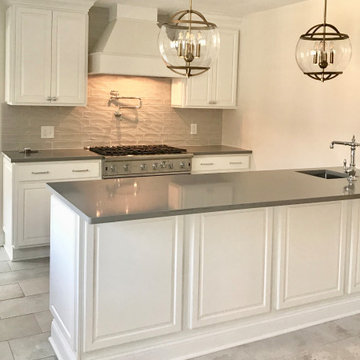
クリーブランドにある高級な中くらいなおしゃれなキッチン (シングルシンク、シェーカースタイル扉のキャビネット、白いキャビネット、クオーツストーンカウンター、グレーのキッチンパネル、サブウェイタイルのキッチンパネル、シルバーの調理設備、磁器タイルの床、グレーの床、グレーのキッチンカウンター) の写真
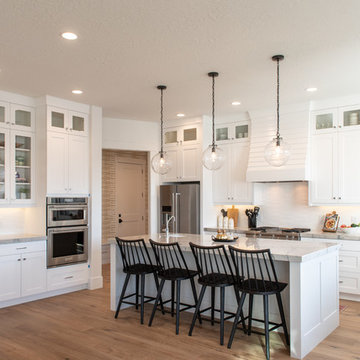
Jared Medley
ソルトレイクシティにある高級な広いトランジショナルスタイルのおしゃれなキッチン (エプロンフロントシンク、シェーカースタイル扉のキャビネット、白いキャビネット、大理石カウンター、白いキッチンパネル、磁器タイルのキッチンパネル、シルバーの調理設備、淡色無垢フローリング、ベージュの床、グレーのキッチンカウンター) の写真
ソルトレイクシティにある高級な広いトランジショナルスタイルのおしゃれなキッチン (エプロンフロントシンク、シェーカースタイル扉のキャビネット、白いキャビネット、大理石カウンター、白いキッチンパネル、磁器タイルのキッチンパネル、シルバーの調理設備、淡色無垢フローリング、ベージュの床、グレーのキッチンカウンター) の写真
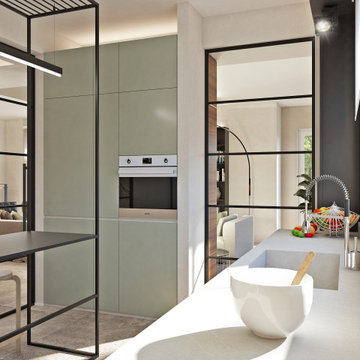
Cucina su misura con piano in @silestonebycosentino nella colorazione "Et Serena" ed elementi in ferro.
Divisori scorrevoli a tutta altezza in alluminio nero e vetro di sicurezza realizzati su disegno.
Elettrodomestici @smegitalia.
Sgabello in legno di betulla K65 di @artekglobal - design Alvar Aalto.
Scopri il mio metodo di lavoro su
www.andreavertua.com
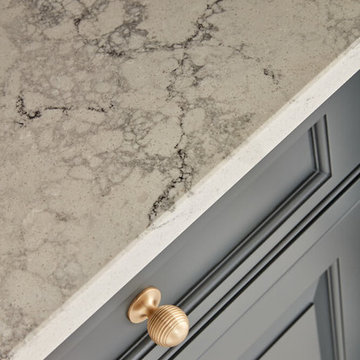
This stunning dark grey kitchen incorporates the highest quality ingredients for exceptional style and luxury living; handcrafted bespoke cabinetry is meticulously made to fit the exact dimensions of the room and create ingenious storage solutions to maximise every inch of space. The cabinetry is finished in our exclusive paint colour, Dewberry, a richly indulgent dark grey shade.
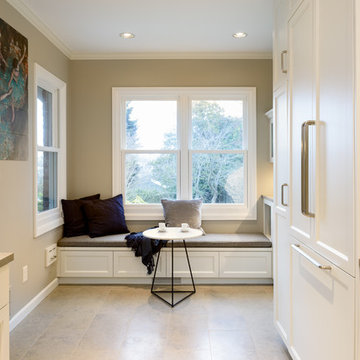
シアトルにある高級な小さなトランジショナルスタイルのおしゃれなキッチン (アンダーカウンターシンク、落し込みパネル扉のキャビネット、白いキャビネット、クオーツストーンカウンター、グレーのキッチンパネル、セラミックタイルのキッチンパネル、シルバーの調理設備、ライムストーンの床、アイランドなし、グレーの床、グレーのキッチンカウンター) の写真

Side view of huge, custom vent hood made of hand carved limestone blocks and distressed metal cowl with straps & rivets. Countertop mounted pot filler at 60 inch wide pro range with mosaic tile backsplash. Internally lit, glass transom cabinets beyond above baking center. Interesting perspective of distressed beam ceiling.

ニューオリンズにある高級な広いトランジショナルスタイルのおしゃれなキッチン (エプロンフロントシンク、レイズドパネル扉のキャビネット、白いキャビネット、クオーツストーンカウンター、グレーのキッチンパネル、大理石のキッチンパネル、シルバーの調理設備、無垢フローリング、茶色い床、グレーのキッチンカウンター) の写真

This prairie home tucked in the woods strikes a harmonious balance between modern efficiency and welcoming warmth.
A captivating quartzite countertop serves as the centerpiece, inspiring an earthy color palette that seamlessly integrates with the maple cabinetry. A spacious layout allows for socializing with guests while effortlessly preparing culinary delights. For a polished and clutter-free look, the cabinet housing baking essentials can be discreetly closed when not in use.
---
Project designed by Minneapolis interior design studio LiLu Interiors. They serve the Minneapolis-St. Paul area, including Wayzata, Edina, and Rochester, and they travel to the far-flung destinations where their upscale clientele owns second homes.
For more about LiLu Interiors, see here: https://www.liluinteriors.com/
To learn more about this project, see here:
https://www.liluinteriors.com/portfolio-items/north-oaks-prairie-home-interior-design/

Meero
パリにある高級な中くらいなコンテンポラリースタイルのおしゃれなキッチン (アンダーカウンターシンク、グレーのキャビネット、グレーのキッチンパネル、シルバーの調理設備、淡色無垢フローリング、アイランドなし、茶色い床、グレーのキッチンカウンター、フラットパネル扉のキャビネット) の写真
パリにある高級な中くらいなコンテンポラリースタイルのおしゃれなキッチン (アンダーカウンターシンク、グレーのキャビネット、グレーのキッチンパネル、シルバーの調理設備、淡色無垢フローリング、アイランドなし、茶色い床、グレーのキッチンカウンター、フラットパネル扉のキャビネット) の写真
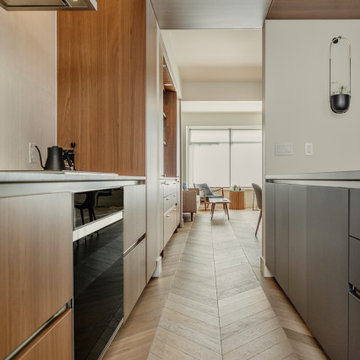
Photography by Tina Witherspoon.
シアトルにある高級な小さなモダンスタイルのおしゃれなキッチン (アンダーカウンターシンク、中間色木目調キャビネット、黒い調理設備、淡色無垢フローリング、グレーのキッチンカウンター、フラットパネル扉のキャビネット) の写真
シアトルにある高級な小さなモダンスタイルのおしゃれなキッチン (アンダーカウンターシンク、中間色木目調キャビネット、黒い調理設備、淡色無垢フローリング、グレーのキッチンカウンター、フラットパネル扉のキャビネット) の写真
高級なベージュの独立型キッチン (グレーのキッチンカウンター) の写真
1