高級なキッチン (全タイプの天井の仕上げ、濃色無垢フローリング、エプロンフロントシンク) の写真
絞り込み:
資材コスト
並び替え:今日の人気順
写真 1〜20 枚目(全 602 枚)
1/5

This is a major, comprehensive kitchen remodel on a home over 100 years old. 14" solid brick exterior walls and ornate architraves that replicate the original architraves which were preserved around the historic residence.

サンフランシスコにある高級な小さなトラディショナルスタイルのおしゃれなキッチン (エプロンフロントシンク、白いキャビネット、大理石カウンター、白いキッチンパネル、サブウェイタイルのキッチンパネル、シルバーの調理設備、濃色無垢フローリング、茶色い床、白いキッチンカウンター、三角天井) の写真

After a devastating flood for our clients we completely changed this kitchen from outdated and soggy to fabulous and ready for whatever life throws at it. Waterfall quartzite brings the island front and center - pre existing exposed beams were darkened to match the new barn door which hides the coffee bar if needed or just looks fabulous open or closed. As is our signature we love to make our perimeter cabinetry different to our islands as is the case with this black and white color palette. Oversized Gold leaf pendants complete the whole ensemble and we could not be more pleased!
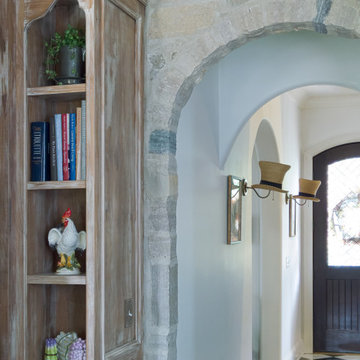
THE SETUP
Imagine how thrilled Diana was when she was approached about designing a kitchen for a client who is an avid traveler and Francophile. ‘French-country’ is a very specific category of traditional design that combines French provincial elegance with rustic comforts. The look draws on soothing hues, antique accents and a wonderful fusion of polished and relic’d finishes.
Her client wanted to feel like she was in the south of France every time she walked into her kitchen. She wanted real honed marble counters, vintage finishes and authentic heavy stone walls like you’d find in a 400-year old château in Les Baux-de-Provence.
Diana’s mission: capture the client’s vision, design it and utilize Drury Design’s sourcing and building expertise to bring it to life.
Design Objectives:
Create the feel of an authentic vintage French-country kitchen
Include natural materials that would have been used in an old French château
Add a second oven
Omit an unused desk area in favor of a large, tall pantry armoire
THE REMODEL
Design Challenges:
Finding real stone for the walls, and the craftsmen to install it
Accommodate for the thickness of the stones
Replicating château beam architecture
Replicating authentic French-country finishes
Find a spot for a new steam oven
Design Solutions:
Source and sort true stone. Utilize veteran craftsmen to apply to the walls using old-world techniques
Furr out interior window casings to adjust for the thicker stone walls
Source true reclaimed beams
Utilize veteran craftsmen for authentic finishes and distressing for the island, tall pantry armoire and stucco hood
Modify the butler’s pantry base cabinet to accommodate the new steam oven
THE RENEWED SPACE
Before we started work on her new French-country kitchen, the homeowner told us the kitchen that came with the house was “not my kitchen.”
“I felt like a stranger,” she told us during the photoshoot. “It wasn’t my color, it wasn’t my texture. It wasn’t my style… I didn’t have my stamp on it.”
And now?
“I love the fact that my family can come in here, wrap their arms around it and feel comfortable,” she said. “It’s like a big hug.”

オレンジカウンティにある高級な広いシャビーシック調のおしゃれなキッチン (エプロンフロントシンク、レイズドパネル扉のキャビネット、グレーのキャビネット、珪岩カウンター、白いキッチンパネル、御影石のキッチンパネル、パネルと同色の調理設備、濃色無垢フローリング、茶色い床、白いキッチンカウンター、塗装板張りの天井) の写真
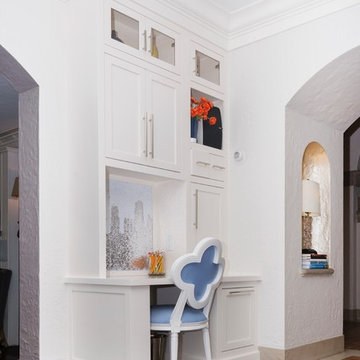
A great use of space in the corner with a small desk space with the same matching inset cabinet doors and white quartz top
他の地域にある高級な巨大なトラディショナルスタイルのおしゃれなキッチン (エプロンフロントシンク、シェーカースタイル扉のキャビネット、白いキャビネット、クオーツストーンカウンター、白いキッチンパネル、サブウェイタイルのキッチンパネル、シルバーの調理設備、濃色無垢フローリング、茶色い床、白いキッチンカウンター、格子天井) の写真
他の地域にある高級な巨大なトラディショナルスタイルのおしゃれなキッチン (エプロンフロントシンク、シェーカースタイル扉のキャビネット、白いキャビネット、クオーツストーンカウンター、白いキッチンパネル、サブウェイタイルのキッチンパネル、シルバーの調理設備、濃色無垢フローリング、茶色い床、白いキッチンカウンター、格子天井) の写真
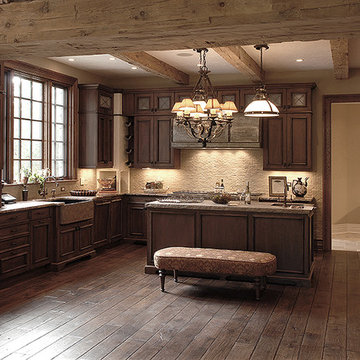
In true manor style, understated elegance reigns. The classic mix of flooring, wainscoting and field stone seem as though they were lifted right from the Highlands. A curved staircase with custom balustrades completes the old-world sophistication. Floor: 6-3/4” wide-plank Vintage French Oak | Rustic Character | Victorian Collection hand scraped | light distress | pillowed edge | color Cognac | Satin Hardwax Oil. For more information please email us at: sales@signaturehardwoods.com

A rustic, brick-white-blue take on the farmhouse kitchen. Custom-cut brick backsplash, trendy blue island with a beautiful Cambria quartz countertop, and shaker cabinets combine with the dark hardwood floor and exposed beam to form a cozy and inviting ensemble.

These homeowners were ready to update the home they had built when their girls were young. This was not a full gut remodel. The perimeter cabinetry mostly stayed but got new doors and height added at the top. The island and tall wood stained cabinet to the left of the sink are new and custom built and I hand-drew the design of the new range hood. The beautiful reeded detail came from our idea to add this special element to the new island and cabinetry. Bringing it over to the hood just tied everything together. We were so in love with this stunning Quartzite we chose for the countertops we wanted to feature it further in a custom apron-front sink. We were in love with the look of Zellige tile and it seemed like the perfect space to use it in.

The customized cabinetry in this kitchen is perfect for keeping everyday cooking items on hand! This spice drawer organizes the homeowner's spices while also displaying their labels. No more sifting through mismatched bottles trying to find the one you're looking for.

A combination of whire painted, rasised panel door with cornsik distressed accents. Beautiful large wood hood and a ton of storage accesories throughout. Amazing coffered ceiling with beadboard.
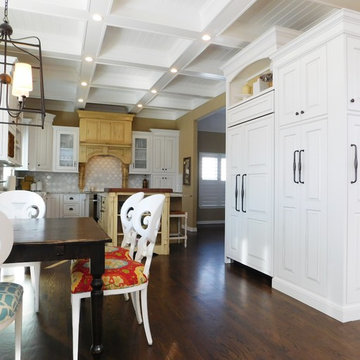
A combination of whire painted, rasised panel door with cornsik distressed accents. Beautiful large wood hood and a ton of storage accesories throughout. Amazing coffered ceiling with beadboard.

The kitchen's large farmhouse sink is perfect for getting dishes done quickly and efficiently! The sink's location being embedded in the center island also makes cooking a breeze. Great for washing, peeling, and chopping fruits and vegetables!

These homeowners were ready to update the home they had built when their girls were young. This was not a full gut remodel. The perimeter cabinetry mostly stayed but got new doors and height added at the top. The island and tall wood stained cabinet to the left of the sink are new and custom built and I hand-drew the design of the new range hood. The beautiful reeded detail came from our idea to add this special element to the new island and cabinetry. Bringing it over to the hood just tied everything together. We were so in love with this stunning Quartzite we chose for the countertops we wanted to feature it further in a custom apron-front sink. We were in love with the look of Zellige tile and it seemed like the perfect space to use it in.
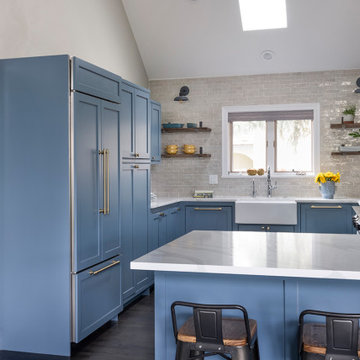
Phillipsburg blue cabinets with dark oak flooring and gorgeous Cle Tile zellige tiles
デンバーにある高級な中くらいなカントリー風のおしゃれなコの字型キッチン (エプロンフロントシンク、シェーカースタイル扉のキャビネット、青いキャビネット、クオーツストーンカウンター、白いキッチンパネル、サブウェイタイルのキッチンパネル、パネルと同色の調理設備、濃色無垢フローリング、茶色い床、白いキッチンカウンター、三角天井) の写真
デンバーにある高級な中くらいなカントリー風のおしゃれなコの字型キッチン (エプロンフロントシンク、シェーカースタイル扉のキャビネット、青いキャビネット、クオーツストーンカウンター、白いキッチンパネル、サブウェイタイルのキッチンパネル、パネルと同色の調理設備、濃色無垢フローリング、茶色い床、白いキッチンカウンター、三角天井) の写真
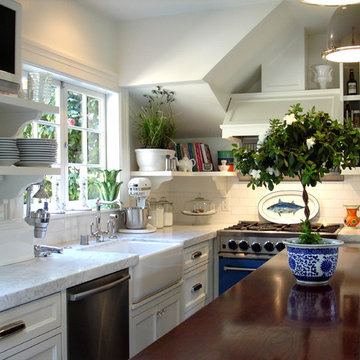
サンフランシスコにある高級な小さなトラディショナルスタイルのおしゃれなキッチン (エプロンフロントシンク、白いキャビネット、白いキッチンパネル、サブウェイタイルのキッチンパネル、インセット扉のキャビネット、大理石カウンター、シルバーの調理設備、濃色無垢フローリング、茶色い床、白いキッチンカウンター、三角天井) の写真
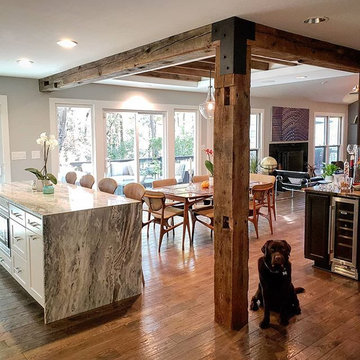
Its hard to believe this is the same house we started on. The beams are from a barn built in 1885. Sourcing the right materials is key to pulling off a renovation like this.

Stunning white kitchen with blue center island, inset construction with white bronze hardware and a custom metal hood.
サンフランシスコにある高級な巨大なビーチスタイルのおしゃれなキッチン (エプロンフロントシンク、インセット扉のキャビネット、白いキャビネット、大理石カウンター、白いキッチンパネル、大理石のキッチンパネル、パネルと同色の調理設備、濃色無垢フローリング、茶色い床、白いキッチンカウンター、表し梁) の写真
サンフランシスコにある高級な巨大なビーチスタイルのおしゃれなキッチン (エプロンフロントシンク、インセット扉のキャビネット、白いキャビネット、大理石カウンター、白いキッチンパネル、大理石のキッチンパネル、パネルと同色の調理設備、濃色無垢フローリング、茶色い床、白いキッチンカウンター、表し梁) の写真
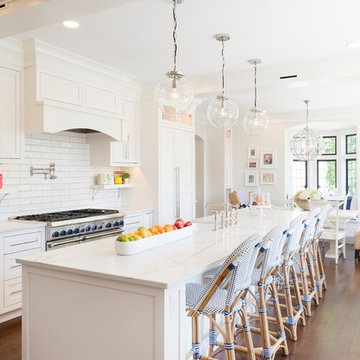
This is the most perfect use of the space. An expansive eleven-foot island and gourmet six-burner gas range are perfect for the at-home chef! The additional molding details on the island help anchor it in the space and give it a more personalized touch.
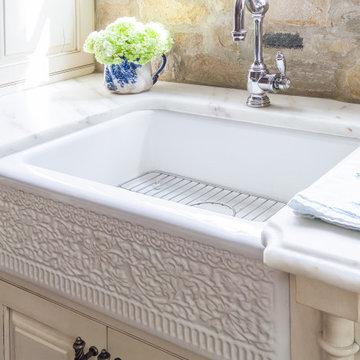
THE SETUP
Imagine how thrilled Diana was when she was approached about designing a kitchen for a client who is an avid traveler and Francophile. ‘French-country’ is a very specific category of traditional design that combines French provincial elegance with rustic comforts. The look draws on soothing hues, antique accents and a wonderful fusion of polished and relic’d finishes.
Her client wanted to feel like she was in the south of France every time she walked into her kitchen. She wanted real honed marble counters, vintage finishes and authentic heavy stone walls like you’d find in a 400-year old château in Les Baux-de-Provence.
Diana’s mission: capture the client’s vision, design it and utilize Drury Design’s sourcing and building expertise to bring it to life.
Design Objectives:
Create the feel of an authentic vintage French-country kitchen
Include natural materials that would have been used in an old French château
Add a second oven
Omit an unused desk area in favor of a large, tall pantry armoire
THE REMODEL
Design Challenges:
Finding real stone for the walls, and the craftsmen to install it
Accommodate for the thickness of the stones
Replicating château beam architecture
Replicating authentic French-country finishes
Find a spot for a new steam oven
Design Solutions:
Source and sort true stone. Utilize veteran craftsmen to apply to the walls using old-world techniques
Furr out interior window casings to adjust for the thicker stone walls
Source true reclaimed beams
Utilize veteran craftsmen for authentic finishes and distressing for the island, tall pantry armoire and stucco hood
Modify the butler’s pantry base cabinet to accommodate the new steam oven
THE RENEWED SPACE
Before we started work on her new French-country kitchen, the homeowner told us the kitchen that came with the house was “not my kitchen.”
“I felt like a stranger,” she told us during the photoshoot. “It wasn’t my color, it wasn’t my texture. It wasn’t my style… I didn’t have my stamp on it.”
And now?
“I love the fact that my family can come in here, wrap their arms around it and feel comfortable,” she said. “It’s like a big hug.”
高級なキッチン (全タイプの天井の仕上げ、濃色無垢フローリング、エプロンフロントシンク) の写真
1