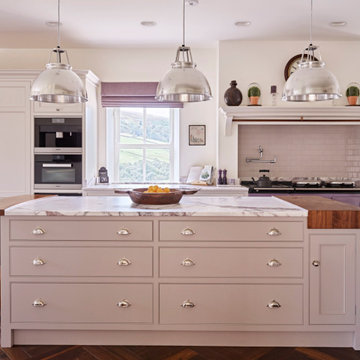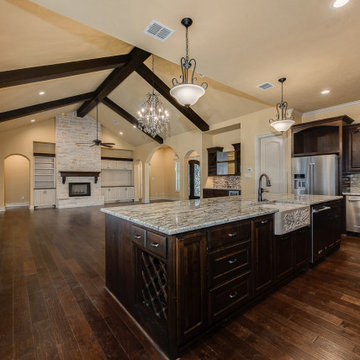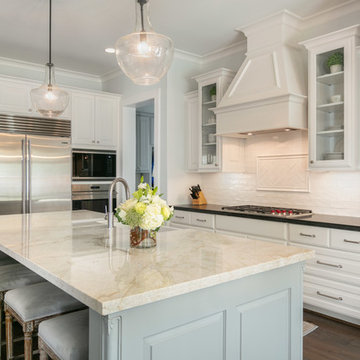高級なキッチン (濃色無垢フローリング、エプロンフロントシンク) の写真
絞り込み:
資材コスト
並び替え:今日の人気順
写真 1〜20 枚目(全 14,797 枚)
1/4

アトランタにある高級な中くらいなカントリー風のおしゃれなキッチン (ガラス扉のキャビネット、白いキャビネット、シルバーの調理設備、白いキッチンパネル、サブウェイタイルのキッチンパネル、濃色無垢フローリング、エプロンフロントシンク、大理石カウンター、茶色い床) の写真

French Blue Photography
www.frenchbluephotography.com
ヒューストンにある高級な広いトラディショナルスタイルのおしゃれなキッチン (エプロンフロントシンク、落し込みパネル扉のキャビネット、白いキャビネット、珪岩カウンター、白いキッチンパネル、シルバーの調理設備、濃色無垢フローリング、サブウェイタイルのキッチンパネル) の写真
ヒューストンにある高級な広いトラディショナルスタイルのおしゃれなキッチン (エプロンフロントシンク、落し込みパネル扉のキャビネット、白いキャビネット、珪岩カウンター、白いキッチンパネル、シルバーの調理設備、濃色無垢フローリング、サブウェイタイルのキッチンパネル) の写真

This beautiful Birmingham, MI home had been renovated prior to our clients purchase, but the style and overall design was not a fit for their family. They really wanted to have a kitchen with a large “eat-in” island where their three growing children could gather, eat meals and enjoy time together. Additionally, they needed storage, lots of storage! We decided to create a completely new space.
The original kitchen was a small “L” shaped workspace with the nook visible from the front entry. It was completely closed off to the large vaulted family room. Our team at MSDB re-designed and gutted the entire space. We removed the wall between the kitchen and family room and eliminated existing closet spaces and then added a small cantilevered addition toward the backyard. With the expanded open space, we were able to flip the kitchen into the old nook area and add an extra-large island. The new kitchen includes oversized built in Subzero refrigeration, a 48” Wolf dual fuel double oven range along with a large apron front sink overlooking the patio and a 2nd prep sink in the island.
Additionally, we used hallway and closet storage to create a gorgeous walk-in pantry with beautiful frosted glass barn doors. As you slide the doors open the lights go on and you enter a completely new space with butcher block countertops for baking preparation and a coffee bar, subway tile backsplash and room for any kind of storage needed. The homeowners love the ability to display some of the wine they’ve purchased during their travels to Italy!
We did not stop with the kitchen; a small bar was added in the new nook area with additional refrigeration. A brand-new mud room was created between the nook and garage with 12” x 24”, easy to clean, porcelain gray tile floor. The finishing touches were the new custom living room fireplace with marble mosaic tile surround and marble hearth and stunning extra wide plank hand scraped oak flooring throughout the entire first floor.

Photos by Spacecrafting
ミネアポリスにある高級な広いトランジショナルスタイルのおしゃれなキッチン (エプロンフロントシンク、白いキャビネット、シルバーの調理設備、ソープストーンカウンター、濃色無垢フローリング、茶色い床、シェーカースタイル扉のキャビネット) の写真
ミネアポリスにある高級な広いトランジショナルスタイルのおしゃれなキッチン (エプロンフロントシンク、白いキャビネット、シルバーの調理設備、ソープストーンカウンター、濃色無垢フローリング、茶色い床、シェーカースタイル扉のキャビネット) の写真

サンフランシスコにある高級な広いカントリー風のおしゃれなキッチン (エプロンフロントシンク、レイズドパネル扉のキャビネット、白いキャビネット、大理石カウンター、マルチカラーのキッチンパネル、大理石のキッチンパネル、パネルと同色の調理設備、濃色無垢フローリング、グレーのキッチンカウンター) の写真

シアトルにある高級な中くらいなトランジショナルスタイルのおしゃれなキッチン (エプロンフロントシンク、シェーカースタイル扉のキャビネット、緑のキャビネット、白いキッチンパネル、サブウェイタイルのキッチンパネル、パネルと同色の調理設備、濃色無垢フローリング、茶色い床、緑のキッチンカウンター、クオーツストーンカウンター) の写真

オーランドにある高級な中くらいなビーチスタイルのおしゃれなキッチン (シェーカースタイル扉のキャビネット、白いキャビネット、シルバーの調理設備、白いキッチンカウンター、白いキッチンパネル、大理石カウンター、濃色無垢フローリング、エプロンフロントシンク、石タイルのキッチンパネル、茶色い床) の写真

ミネアポリスにある高級な巨大なビーチスタイルのおしゃれなキッチン (シェーカースタイル扉のキャビネット、白いキャビネット、ベージュキッチンパネル、シルバーの調理設備、濃色無垢フローリング、エプロンフロントシンク、大理石カウンター、モザイクタイルのキッチンパネル、茶色い床) の写真

Custom maple kitchen in a 1920 Mediterranean Revival designed to coordinate with original butler's pantry. White painted shaker cabinets with statuary marble counters. Glass and polished nickel knobs. Dish washer drawers with panels. Wood bead board backspalsh, paired with white glass mosaic tiles behind sink. Waterworks bridge faucet and Rohl Shaw's Original apron front sink. Tyler Florence dinnerware. Glass canisters from West Elm. Wood and zinc monogram and porcelain blue floral fish from Anthropologie. Basket fromDean & Deluca, Napa. Navy stripe Madeleine Weinrib rug. Illy Espresso machine by Francis Francis.
Claudia Uribe

European charm meets a fully modern and super functional kitchen. This beautiful light and airy setting is perfect for cooking and entertaining. Wood beams and dark floors compliment the oversized island with farmhouse sink. Custom cabinetry is designed specifically with the cook in mind, featuring great storage and amazing extras.
James Kruger, Landmark Photography & Design, LLP.
Learn more about our showroom and kitchen and bath design: http://www.mingleteam.com

Scott Sandler Photography
フェニックスにある高級な中くらいなシャビーシック調のおしゃれなキッチン (エプロンフロントシンク、レイズドパネル扉のキャビネット、白いキャビネット、白いキッチンパネル、シルバーの調理設備、濃色無垢フローリング、セラミックタイルのキッチンパネル、茶色い床) の写真
フェニックスにある高級な中くらいなシャビーシック調のおしゃれなキッチン (エプロンフロントシンク、レイズドパネル扉のキャビネット、白いキャビネット、白いキッチンパネル、シルバーの調理設備、濃色無垢フローリング、セラミックタイルのキッチンパネル、茶色い床) の写真

ポートランド(メイン)にある高級な広いカントリー風のおしゃれなキッチン (エプロンフロントシンク、シェーカースタイル扉のキャビネット、黄色いキャビネット、クオーツストーンカウンター、白いキッチンパネル、サブウェイタイルのキッチンパネル、シルバーの調理設備、濃色無垢フローリング、茶色い床、白いキッチンカウンター) の写真

Modern Farmhouse Kitchen on the Hills of San Marcos
Built in Working Pantry
デンバーにある高級な広いカントリー風のおしゃれなキッチン (エプロンフロントシンク、落し込みパネル扉のキャビネット、淡色木目調キャビネット、珪岩カウンター、青いキッチンパネル、セラミックタイルのキッチンパネル、シルバーの調理設備、濃色無垢フローリング、茶色い床、グレーのキッチンカウンター) の写真
デンバーにある高級な広いカントリー風のおしゃれなキッチン (エプロンフロントシンク、落し込みパネル扉のキャビネット、淡色木目調キャビネット、珪岩カウンター、青いキッチンパネル、セラミックタイルのキッチンパネル、シルバーの調理設備、濃色無垢フローリング、茶色い床、グレーのキッチンカウンター) の写真

Маленькая кухня в стиле рустик.
モスクワにある高級な小さなヴィクトリアン調のおしゃれなコの字型キッチン (レイズドパネル扉のキャビネット、グレーのキャビネット、クオーツストーンカウンター、セラミックタイルのキッチンパネル、黒いキッチンカウンター、エプロンフロントシンク、白いキッチンパネル、パネルと同色の調理設備、濃色無垢フローリング、茶色い床) の写真
モスクワにある高級な小さなヴィクトリアン調のおしゃれなコの字型キッチン (レイズドパネル扉のキャビネット、グレーのキャビネット、クオーツストーンカウンター、セラミックタイルのキッチンパネル、黒いキッチンカウンター、エプロンフロントシンク、白いキッチンパネル、パネルと同色の調理設備、濃色無垢フローリング、茶色い床) の写真

Kitchen cabinetry designed, handcrafted, and fitted by The Secret Drawer. Featuring our very practical graduated drawers, a key design feature of many of our kitchens. Ideal for smaller items such as cutlery and utensils in the top, and larger items such as pans in the bottom.

A beautiful home in Miramont Golf Community. Design and the details are numerous in this lovely tuscan style home. Custom designed wrought iron front door is a perfect entrance into this home. Knotty Alder cabinets with lots of details such as glass doors with beadboard behind cabinets.

Beautiful custom grey kitchen cabinets give this modern day farmhouse a updated style.
オレンジカウンティにある高級な中くらいなシャビーシック調のおしゃれなキッチン (エプロンフロントシンク、グレーのキャビネット、大理石カウンター、白いキッチンパネル、セラミックタイルのキッチンパネル、シルバーの調理設備、濃色無垢フローリング、茶色い床、グレーのキッチンカウンター、インセット扉のキャビネット) の写真
オレンジカウンティにある高級な中くらいなシャビーシック調のおしゃれなキッチン (エプロンフロントシンク、グレーのキャビネット、大理石カウンター、白いキッチンパネル、セラミックタイルのキッチンパネル、シルバーの調理設備、濃色無垢フローリング、茶色い床、グレーのキッチンカウンター、インセット扉のキャビネット) の写真

ダラスにある高級な中くらいなトランジショナルスタイルのおしゃれなキッチン (エプロンフロントシンク、落し込みパネル扉のキャビネット、白いキャビネット、ライムストーンカウンター、ベージュキッチンパネル、セラミックタイルのキッチンパネル、シルバーの調理設備、濃色無垢フローリング、茶色い床、グレーのキッチンカウンター) の写真

Connie Anderson Photography
ヒューストンにある高級な広いトラディショナルスタイルのおしゃれなアイランドキッチン (エプロンフロントシンク、白いキッチンパネル、サブウェイタイルのキッチンパネル、シルバーの調理設備、茶色い床、レイズドパネル扉のキャビネット、ベージュのキャビネット、濃色無垢フローリング、黒いキッチンカウンター) の写真
ヒューストンにある高級な広いトラディショナルスタイルのおしゃれなアイランドキッチン (エプロンフロントシンク、白いキッチンパネル、サブウェイタイルのキッチンパネル、シルバーの調理設備、茶色い床、レイズドパネル扉のキャビネット、ベージュのキャビネット、濃色無垢フローリング、黒いキッチンカウンター) の写真

A quaint breakfast nook for the kids makes the perfect addition to any family beach home!
This custom coastal kitchen embraces its light tones with glass tile back splash and no shortage of natural light! Bright quartz counter tops contrast the warm deep tones of the wood floor and natural wood chairs!
Photography by John Martinelli
高級なキッチン (濃色無垢フローリング、エプロンフロントシンク) の写真
1