高級なキッチン (シェーカースタイル扉のキャビネット、カーペット敷き、リノリウムの床) の写真
絞り込み:
資材コスト
並び替え:今日の人気順
写真 1〜20 枚目(全 465 枚)
1/5

Michelle Ruber
ポートランドにある高級な小さなモダンスタイルのおしゃれな独立型キッチン (アンダーカウンターシンク、シェーカースタイル扉のキャビネット、淡色木目調キャビネット、コンクリートカウンター、白いキッチンパネル、セラミックタイルのキッチンパネル、シルバーの調理設備、リノリウムの床、アイランドなし) の写真
ポートランドにある高級な小さなモダンスタイルのおしゃれな独立型キッチン (アンダーカウンターシンク、シェーカースタイル扉のキャビネット、淡色木目調キャビネット、コンクリートカウンター、白いキッチンパネル、セラミックタイルのキッチンパネル、シルバーの調理設備、リノリウムの床、アイランドなし) の写真
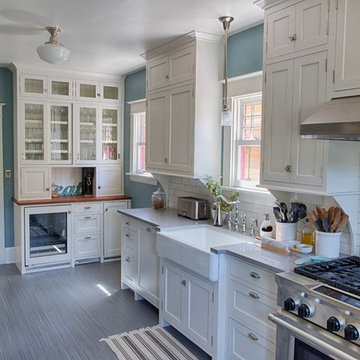
The new kitchen layout allows a place for everything. The shaker-style inset cabinets were built by George Ramos Woodworking ( http://www.georgeramoswoodworking.com/) to match the original character of the 101-year-old house, but feature the conveniences of modern pulls and slides. The butler's pantry is an entertainer's dream, and the duel-fuel range and wall-mounted oven/microwave combo will satisfy the pickiest of chefs.
Photo: Jeff Schwilk

We decided on a retro look for our new kitchen with lots of display shelving, happy colors, laminate counters (no cracking!), a chubby old stove, period details and “linoleum” flooring.

A shaker style kitchen in an authentic 1920's vintage craftsman bungalow. Located in the heart of downtown Prosser, WA. It was said to be the original mayor's home. Joe & Kathy very much wanted to honor the original heritage of the home. Kathy had a pretty clear vision of the features she wanted. With period design, the challenge is always to honor the old, while upgrading to the new. That's where I came in. They had the vision, I provided the mechanics and design tool box. To get the space for this kitchen, we converted the back screened porch into living space by installing a load-bearing beam and removing the original back wall of the home. One we had some room to work with, we were off. Photo: Warren Smith, CMKBD, CAPS
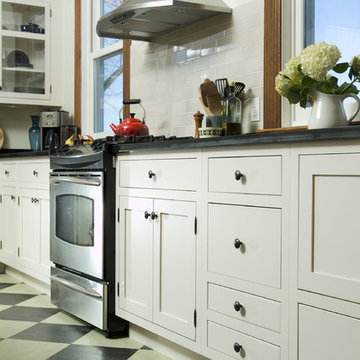
ニューヨークにある高級な広いカントリー風のおしゃれなキッチン (ダブルシンク、シェーカースタイル扉のキャビネット、白いキャビネット、ソープストーンカウンター、石スラブのキッチンパネル、シルバーの調理設備、リノリウムの床) の写真

Open space floor plan kitchen overseeing the living space. Vaulted ceiling. A large amount of natural light flowing in the room. Amazing black and brass combo with chandelier type pendant lighting above the gorgeous kitchen island. Herringbone Tile pattern making the area appear more spacious.

Photography by Tara L. Callow
ボストンにある高級な中くらいなトラディショナルスタイルのおしゃれなキッチン (シェーカースタイル扉のキャビネット、白いキャビネット、御影石カウンター、磁器タイルのキッチンパネル、シルバーの調理設備、リノリウムの床、エプロンフロントシンク、オレンジの床) の写真
ボストンにある高級な中くらいなトラディショナルスタイルのおしゃれなキッチン (シェーカースタイル扉のキャビネット、白いキャビネット、御影石カウンター、磁器タイルのキッチンパネル、シルバーの調理設備、リノリウムの床、エプロンフロントシンク、オレンジの床) の写真
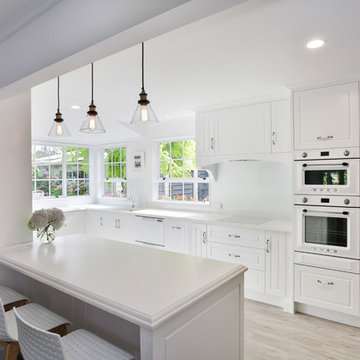
Mastercraft Kitchens Marlborough
他の地域にある高級な広いカントリー風のおしゃれなキッチン (シングルシンク、シェーカースタイル扉のキャビネット、白いキャビネット、白いキッチンパネル、白い調理設備、リノリウムの床、茶色い床、白いキッチンカウンター) の写真
他の地域にある高級な広いカントリー風のおしゃれなキッチン (シングルシンク、シェーカースタイル扉のキャビネット、白いキャビネット、白いキッチンパネル、白い調理設備、リノリウムの床、茶色い床、白いキッチンカウンター) の写真

Vivid Interiors
This darling 1905 Capitol Hill home has a lot of charm. To complete its look, the kitchen, dining room and adjacent powder room have been modernized. A new kitchen design and expanded powder room increase the homeowner’s storage space and functionality.
To open the space and integrate its style with the rest of the home, the new design included a reconfigured kitchen layout with an opened doorway into the dining room. The kitchen shines with Honey Maple cabinetry and Cambria quartz countertops, along with a gas cooktop, built-in double oven, and mosaic tile backsplash, all set to the backdrop of under-cabinet lighting and Marmoleum flooring. To integrate the original architecture into the kitchen and dining areas, arched doorways were built at either entrance, and new wood windows installed. For the new lighting plan and black-stainless appliances, an upgrade to the electrical panel was required. The updated lighting, neutral paint colors, and open floor plan, has increased the natural daylight in the kitchen and dining rooms.
To expand the adjacent powder room and add more cabinet and counter space in the kitchen, the existing seating area was sacrificed and the wall was reframed. The bathroom now has a shallow cabinet featuring an under mount full size sink with off-set faucet mount to maximize space.
We faced very few project challenges during this remodel. Luckily our client and her neighbors were very helpful with the constrained parking on Capitol Hill. The craftsman and carpenters on our team, rose to the challenge of building the new archways, as the completed look appears to be original architecture. The project was completed on schedule and within 5% of the proposed budget. A retired librarian, our client was home during most of the project, but was delightful to work with.
The adjacent powder room features cloud-white stained cabinetry, Cambria quartz countertops, and a glass tile backsplash, plus new plumbing fixtures, a ventilation fan, and Marmoleum flooring. The home is now a complete package and an amazing space!
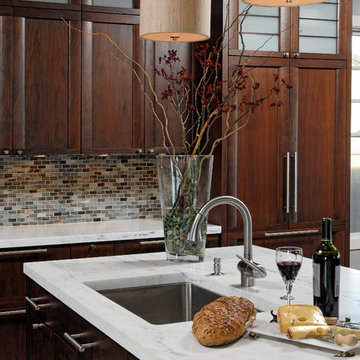
Bethany Beach, Delaware - Transitional - Kitchen Design
Designed by #JenniferGilmer.
Photography by Bob Narod.
http://www.gilmerkitchens.com/
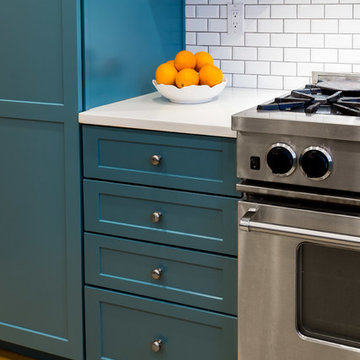
What is not to love about this kitchen?? Simple, full of charm, efficient layout..... and the perfect paint colors selected by ColorMoxie NW. Selecting white is much more complex than one might guess. The wrong white wall and cabinetry color could have forever looked "off" with the quartz counters and white subway tile. And that blue?? Swoon worthy Baltic Sea by Benjamin Moore. Hard to see in the photo, but there's a smidge of the same blue in the Marmoleum swirls (color: Sunny Day).
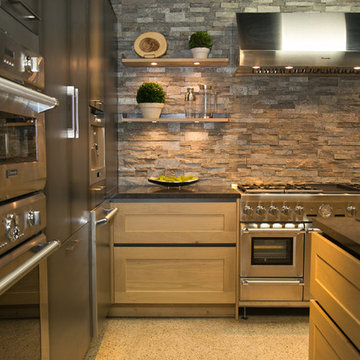
A rustic, transitional Mix of industrial Materials with a special Iron Patina Lacquer, in combination with a Shaker Style door and recessed Handle Profiles
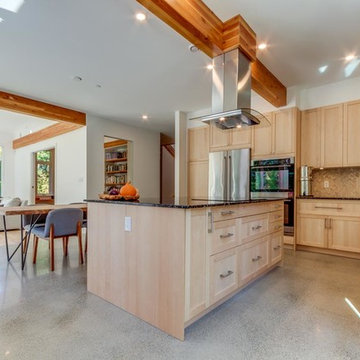
他の地域にある高級な広いコンテンポラリースタイルのおしゃれなキッチン (エプロンフロントシンク、シェーカースタイル扉のキャビネット、淡色木目調キャビネット、人工大理石カウンター、ベージュキッチンパネル、モザイクタイルのキッチンパネル、シルバーの調理設備、リノリウムの床) の写真
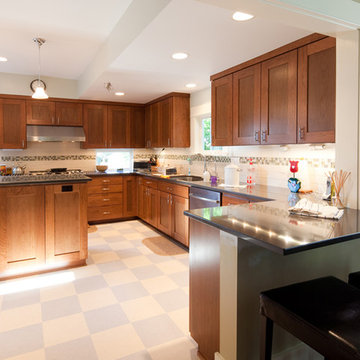
Greenwood Farmhouse kitchen remodel by H2D Architecture + Design, www.h2darchitects.com, info@h2darchitects.com. Photos by Chris Watkins Photography.
The kitchen was remodeled and designed to harken back to the traditional style of the 100 year old home. Details such as the marmoleum flooring, subway backsplash tile, and shaker style cabinets add a touch of traditional style back into the home.
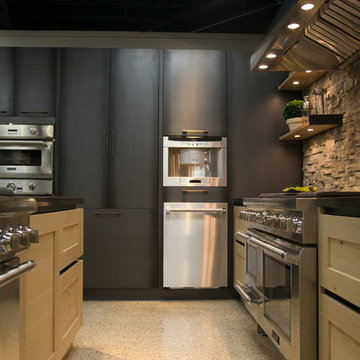
A rustic, transitional Mix of industrial Materials with a special Iron Patina Lacquer, in combination with a Shaker Style door and recessed Handle Profiles
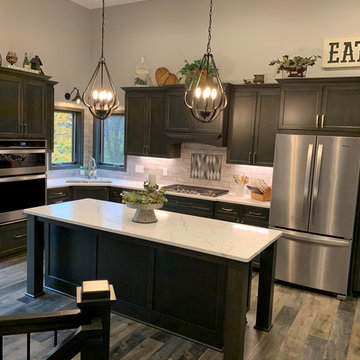
ミネアポリスにある高級な広いトランジショナルスタイルのおしゃれなキッチン (アンダーカウンターシンク、シェーカースタイル扉のキャビネット、濃色木目調キャビネット、クオーツストーンカウンター、白いキッチンパネル、セラミックタイルのキッチンパネル、シルバーの調理設備、リノリウムの床、グレーの床、白いキッチンカウンター) の写真
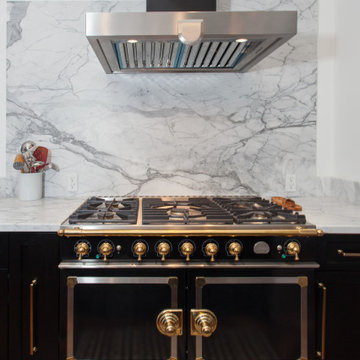
Open space floor plan kitchen overseeing the living space. Vaulted ceiling. A large amount of natural light flowing in the room. Amazing black and brass combo with chandelier type pendant lighting above the gorgeous kitchen island. Herringbone Tile pattern making the area appear more spacious.
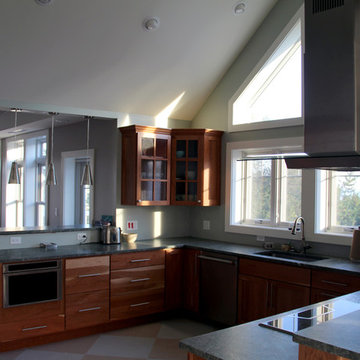
Another view of the vaulted kitchen full of morning light.
他の地域にある高級な広いビーチスタイルのおしゃれなキッチン (アンダーカウンターシンク、シェーカースタイル扉のキャビネット、中間色木目調キャビネット、御影石カウンター、シルバーの調理設備、リノリウムの床) の写真
他の地域にある高級な広いビーチスタイルのおしゃれなキッチン (アンダーカウンターシンク、シェーカースタイル扉のキャビネット、中間色木目調キャビネット、御影石カウンター、シルバーの調理設備、リノリウムの床) の写真
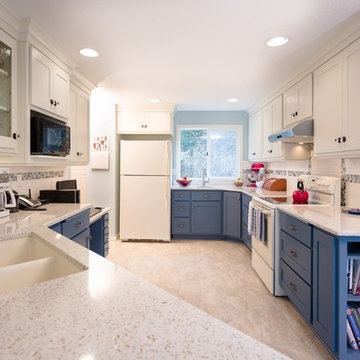
Grant Mott Photography
ポートランドにある高級な中くらいなトラディショナルスタイルのおしゃれなキッチン (アンダーカウンターシンク、シェーカースタイル扉のキャビネット、青いキャビネット、ガラスカウンター、マルチカラーのキッチンパネル、セラミックタイルのキッチンパネル、白い調理設備、リノリウムの床、ベージュの床) の写真
ポートランドにある高級な中くらいなトラディショナルスタイルのおしゃれなキッチン (アンダーカウンターシンク、シェーカースタイル扉のキャビネット、青いキャビネット、ガラスカウンター、マルチカラーのキッチンパネル、セラミックタイルのキッチンパネル、白い調理設備、リノリウムの床、ベージュの床) の写真
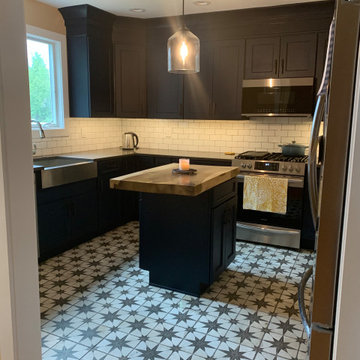
Main Line Kitchen Design’s unique business model allows our customers to work with the most experienced designers and get the most competitive kitchen cabinet pricing..
.
How can Main Line Kitchen Design offer both the best kitchen designs along with the most competitive kitchen cabinet pricing? Our expert kitchen designers meet customers by appointment only in our offices, instead of a large showroom open to the general public. We display the cabinet lines we sell under glass countertops so customers can see how our cabinetry is constructed. Customers can view hundreds of sample doors and and sample finishes and see 3d renderings of their future kitchen on flat screen TV’s. But we do not waste our time or our customers money on showroom extras that are not essential. Nor are we available to assist people who want to stop in and browse. We pass our savings onto our customers and concentrate on what matters most. Designing great kitchens!
高級なキッチン (シェーカースタイル扉のキャビネット、カーペット敷き、リノリウムの床) の写真
1