高級なLDK (フラットパネル扉のキャビネット、茶色いキッチンカウンター) の写真
絞り込み:
資材コスト
並び替え:今日の人気順
写真 1〜20 枚目(全 732 枚)
1/5

サンフランシスコにある高級な中くらいなミッドセンチュリースタイルのおしゃれなキッチン (アンダーカウンターシンク、フラットパネル扉のキャビネット、中間色木目調キャビネット、木材カウンター、白いキッチンパネル、サブウェイタイルのキッチンパネル、黒い調理設備、コンクリートの床、グレーの床、茶色いキッチンカウンター、板張り天井) の写真

Cette petite cuisine a été entièrement repensée. Pour pouvoir agrandir la salle de bain le choix a été fait de diminuer la surface de la cuisine. Elle reste néanmoins très fonctionnelle car toutes les fonctions d'usage sont présentes mais masquées par les portes de placard (frigo, four micro ondes, hotte, rangements.... )
Elle est séparée du salon par un clairevoie ce qui la lie au reste de l'appartement sans pour autant être complétement ouverte.

Die Kücheninsel ist freistehend und alle Arbeitsplatten sind aus Vollholz. So beginnt eine Landhausküche. Dass es aber dann mit Lindgrünen glatten Schrankflächen weitergeht zeigt, dass man "Landhaus" durchaus modern gestalten kann.
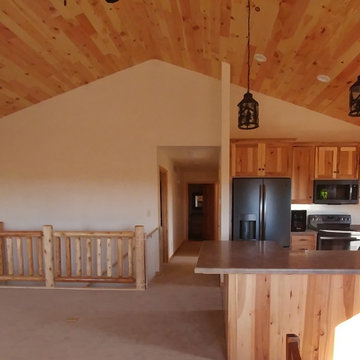
Open concept Kitchen, Dining, and Living spaces with rustic log feel
他の地域にある高級な中くらいなラスティックスタイルのおしゃれなキッチン (ドロップインシンク、フラットパネル扉のキャビネット、淡色木目調キャビネット、ラミネートカウンター、黒い調理設備、セラミックタイルの床、ベージュの床、茶色いキッチンカウンター、板張り天井) の写真
他の地域にある高級な中くらいなラスティックスタイルのおしゃれなキッチン (ドロップインシンク、フラットパネル扉のキャビネット、淡色木目調キャビネット、ラミネートカウンター、黒い調理設備、セラミックタイルの床、ベージュの床、茶色いキッチンカウンター、板張り天井) の写真

A view of the kitchen, loft, and exposed timber frame structure.
photo by Lael Taylor
ワシントンD.C.にある高級な小さなラスティックスタイルのおしゃれなキッチン (フラットパネル扉のキャビネット、木材カウンター、白いキッチンパネル、シルバーの調理設備、茶色い床、茶色いキッチンカウンター、グレーのキャビネット、無垢フローリング) の写真
ワシントンD.C.にある高級な小さなラスティックスタイルのおしゃれなキッチン (フラットパネル扉のキャビネット、木材カウンター、白いキッチンパネル、シルバーの調理設備、茶色い床、茶色いキッチンカウンター、グレーのキャビネット、無垢フローリング) の写真

パリにある高級な小さなコンテンポラリースタイルのおしゃれなキッチン (シングルシンク、フラットパネル扉のキャビネット、青いキャビネット、木材カウンター、青いキッチンパネル、セラミックタイルのキッチンパネル、パネルと同色の調理設備、テラゾーの床、マルチカラーの床、茶色いキッチンカウンター) の写真
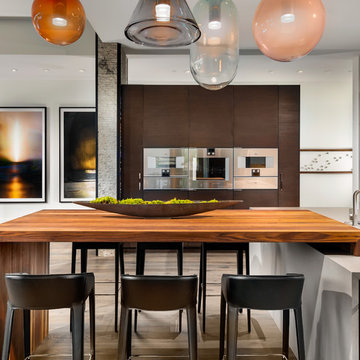
フェニックスにある高級な広いコンテンポラリースタイルのおしゃれなLDK (フラットパネル扉のキャビネット、木材カウンター、白いキッチンパネル、シルバーの調理設備、茶色い床、濃色木目調キャビネット、茶色いキッチンカウンター) の写真

This 1970's home had a complete makeover! The goal of the project was to 1) open up the main floor living and gathering spaces and 2) create a more beautiful and functional kitchen. We took out the dividing wall between the front living room and the kitchen and dining room to create one large gathering space, perfect for a young family and for entertaining friends!
Onto the exciting part - the kitchen! The existing kitchen was U-Shaped with not much room to have more than 1 person working at a time. We kept the appliances in the same locations, but really expanded the amount of workspace and cabinet storage by taking out the peninsula and adding a large island. The cabinetry, from Holiday Kitchens, is a blue-gray color on the lowers and classic white on the uppers. The countertops are walnut butcherblock on the perimeter and a marble looking quartz on the island. The backsplash, one of our favorites, is a diamond shaped mosaic in a rhombus pattern, which adds just the right amount of texture without overpowering all the gorgeous details of the cabinets and countertops. The hardware is a champagne bronze - one thing we love to do is mix and match our metals! The faucet is from Kohler and is in Matte Black, the sink is from Blanco and is white. The flooring is a luxury vinyl plank with a warm wood tone - which helps bring all the elements of the kitchen together we think!
Overall - this is one of our favorite kitchens to date - so many beautiful details on their own, but put together create this gorgeous kitchen!

コロンバスにある高級な広いコンテンポラリースタイルのおしゃれなキッチン (アンダーカウンターシンク、フラットパネル扉のキャビネット、青いキャビネット、木材カウンター、茶色いキッチンパネル、木材のキッチンパネル、シルバーの調理設備、無垢フローリング、茶色い床、茶色いキッチンカウンター) の写真

raumhohe Einbauküche
Foto: Reuter Schoger
ベルリンにある高級な広いモダンスタイルのおしゃれなキッチン (ダブルシンク、フラットパネル扉のキャビネット、青いキャビネット、木材カウンター、青いキッチンパネル、パネルと同色の調理設備、テラゾーの床、グレーの床、茶色いキッチンカウンター、格子天井) の写真
ベルリンにある高級な広いモダンスタイルのおしゃれなキッチン (ダブルシンク、フラットパネル扉のキャビネット、青いキャビネット、木材カウンター、青いキッチンパネル、パネルと同色の調理設備、テラゾーの床、グレーの床、茶色いキッチンカウンター、格子天井) の写真

Inspired by the light fixtures this beautiful kitchen changed the small space into a bright open center of the home.
他の地域にある高級な中くらいなトランジショナルスタイルのおしゃれなキッチン (アンダーカウンターシンク、フラットパネル扉のキャビネット、茶色いキャビネット、珪岩カウンター、ベージュキッチンパネル、ライムストーンのキッチンパネル、シルバーの調理設備、無垢フローリング、茶色い床、茶色いキッチンカウンター) の写真
他の地域にある高級な中くらいなトランジショナルスタイルのおしゃれなキッチン (アンダーカウンターシンク、フラットパネル扉のキャビネット、茶色いキャビネット、珪岩カウンター、ベージュキッチンパネル、ライムストーンのキッチンパネル、シルバーの調理設備、無垢フローリング、茶色い床、茶色いキッチンカウンター) の写真
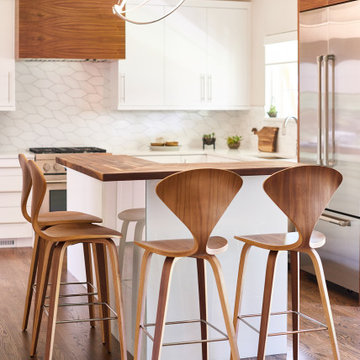
デンバーにある高級な中くらいなコンテンポラリースタイルのおしゃれなキッチン (アンダーカウンターシンク、フラットパネル扉のキャビネット、白いキャビネット、木材カウンター、白いキッチンパネル、セラミックタイルのキッチンパネル、シルバーの調理設備、無垢フローリング、茶色い床、茶色いキッチンカウンター) の写真

Arquitectos: Ozcáriz-Lindstrom arquitectes
Fotógrafo: Manuel Queimados
バルセロナにある高級な広いモダンスタイルのおしゃれなキッチン (アンダーカウンターシンク、フラットパネル扉のキャビネット、茶色いキャビネット、大理石カウンター、茶色いキッチンパネル、大理石のキッチンパネル、黒い調理設備、磁器タイルの床、ベージュの床、茶色いキッチンカウンター) の写真
バルセロナにある高級な広いモダンスタイルのおしゃれなキッチン (アンダーカウンターシンク、フラットパネル扉のキャビネット、茶色いキャビネット、大理石カウンター、茶色いキッチンパネル、大理石のキッチンパネル、黒い調理設備、磁器タイルの床、ベージュの床、茶色いキッチンカウンター) の写真

Rénover une ancienne longère, c’est le rêve de nombreux français.
Nous avons réalisé celui de M. & Mme S en intégrant dans ce grand espace une superbe cuisine blanche & bois.
L’électricité et la plomberie ont été modifiées avant l’installation des meubles, au millimètre près, autour des poutres, du pilier et de la chaudière. Les finitions sont impeccables.
La lumière naturelle se reflète dans le travertin au sol qui illumine toute la pièce.
Chaque espace de rangement semble quasiment invisible grâce aux poignées fines et discrètes intégrées sur les meubles bas.
La nouvelle cuisine de M. & Mme S est épurée, lumineuse et fonctionnelle. C’est exactement ce qu’ils recherchaient.
Si vous aussi vous souhaitez aménager votre cuisine de rêve dans une ancienne bâtisse, contactez-moi dès maintenant.

Cuisine située dans l'entrée à la place de la salle de bain. La cuisine communique avec la salle-à-manger en toute discrétion. Plan de travail en granit Green Forest du Rajastan (tons de beige) dont les veines rappellent les racines d'arbres. Crédence avec miroir ce qui permet un apport de lumière.

Manufacturer: Showplace EVO
Style: Maple Pierce
Stain: Peppercorn
Countertop (Kitchen & Bathrooms): Blue Arras Granite (Eagle Marble & Granite)
Countertop (Laundry): Granito Anarelo (Rogers Cabinets Inc.)
Sinks & Fixtures: Customer’s Own
Designer: Andrea Yeip
Builder/Contractor: LaBelle
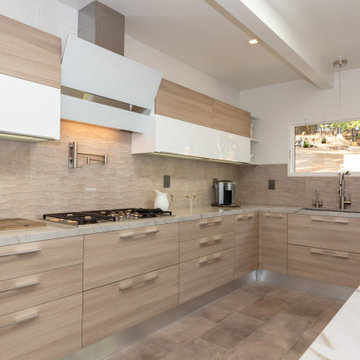
Base cabinets from the Aran Cucine Mia collection in Tafira Elm Tranche with mini handles. Wall cabinets from the Erika collection in white glossy PET and Mia Tafira Elm Tranche with profile handles. Tall cabinets from the Erika collection in white glossy PET with mini vertical handles. Island cabinets from the Mia collection in Tafira Elm Tranche with aluminum c-channel handles. Toekick in PVC aluminum. Granite countertop fabricated and installed by Bay StoneWorks. Appliances from Miele including oven, speed oven, refrigerator, gas cooktop, and dishwasher. Range hood from Zypher.
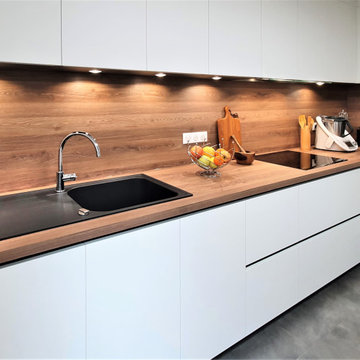
Spacieuse, élégante et épurée, cette cuisine a de quoi vous faire rêver !
Nous avons tout refait du sol au plafond, en passant par l’électricité, la plomberie et même la peinture.
En ce qui concerne l’éclairage, nous avons installé des spots dans les meubles haut ainsi qu’un luminaire au plafond dont l’intensité et la teinte sont réglables avec une télécommande.
Mr & Mme B peuvent donc changer d’ambiance en fonction de leurs envies du moment.
On retrouve, comme dans toutes mes créations, beaucoup de coulissants pour des cuisines toujours plus fonctionnelles. L’harmonie des couleurs est également au rendez-vous, avec une grande table en bois assortie au plan de travail et à la crédence.
J’ai d’ailleurs encouragé mes clients à prendre des caissons gris assortis avec les tiroirs et le sol de la cuisine. Une couleur qui fait ressortir les façades blanches et donne cette touche design structurée.
Et vous que pensez vous de cette association de couleurs ?
Si vous aussi vous souhaitez transformer votre cuisine en cuisine de rêve, contactez-moi dès maintenant.

Waterside Apartment overlooking Falmouth Marina and Restronguet. This apartment was a blank canvas of Brilliant White and oak flooring. It now encapsulates shades of the ocean and the richness of sunsets, creating a unique, luxury and colourful space.
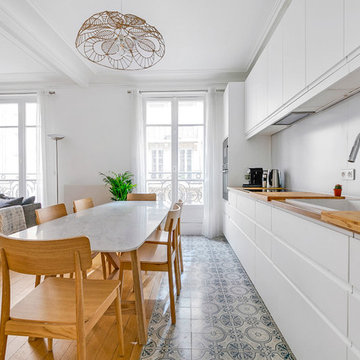
immophotos.fr
パリにある高級な広い北欧スタイルのおしゃれなキッチン (ドロップインシンク、白いキャビネット、木材カウンター、白いキッチンパネル、メタルタイルのキッチンパネル、セメントタイルの床、アイランドなし、フラットパネル扉のキャビネット、グレーの床、茶色いキッチンカウンター) の写真
パリにある高級な広い北欧スタイルのおしゃれなキッチン (ドロップインシンク、白いキャビネット、木材カウンター、白いキッチンパネル、メタルタイルのキッチンパネル、セメントタイルの床、アイランドなし、フラットパネル扉のキャビネット、グレーの床、茶色いキッチンカウンター) の写真
高級なLDK (フラットパネル扉のキャビネット、茶色いキッチンカウンター) の写真
1