高級な広いLDK (フラットパネル扉のキャビネット、茶色いキッチンカウンター) の写真
絞り込み:
資材コスト
並び替え:今日の人気順
写真 1〜20 枚目(全 322 枚)

Armani Fine Woodworking Rustic Walnut Butcher Block Countertop with Everlast Varnish finish. Armanifinewoodworking.com. Custom Made-to-Order. Shipped Nationwide.
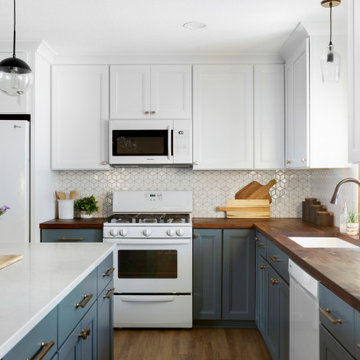
This 1970's home had a complete makeover! The goal of the project was to 1) open up the main floor living and gathering spaces and 2) create a more beautiful and functional kitchen. We took out the dividing wall between the front living room and the kitchen and dining room to create one large gathering space, perfect for a young family and for entertaining friends!
Onto the exciting part - the kitchen! The existing kitchen was U-Shaped with not much room to have more than 1 person working at a time. We kept the appliances in the same locations, but really expanded the amount of workspace and cabinet storage by taking out the peninsula and adding a large island. The cabinetry, from Holiday Kitchens, is a blue-gray color on the lowers and classic white on the uppers. The countertops are walnut butcherblock on the perimeter and a marble looking quartz on the island. The backsplash, one of our favorites, is a diamond shaped mosaic in a rhombus pattern, which adds just the right amount of texture without overpowering all the gorgeous details of the cabinets and countertops. The hardware is a champagne bronze - one thing we love to do is mix and match our metals! The faucet is from Kohler and is in Matte Black, the sink is from Blanco and is white. The flooring is a luxury vinyl plank with a warm wood tone - which helps bring all the elements of the kitchen together we think!
Overall - this is one of our favorite kitchens to date - so many beautiful details on their own, but put together create this gorgeous kitchen!
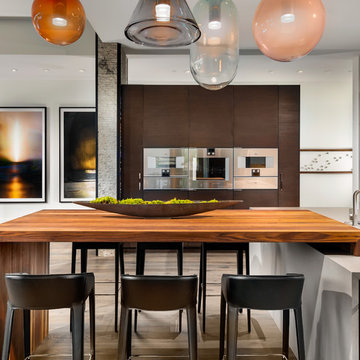
フェニックスにある高級な広いコンテンポラリースタイルのおしゃれなLDK (フラットパネル扉のキャビネット、木材カウンター、白いキッチンパネル、シルバーの調理設備、茶色い床、濃色木目調キャビネット、茶色いキッチンカウンター) の写真

raumhohe Einbauküche
Foto: Reuter Schoger
ベルリンにある高級な広いモダンスタイルのおしゃれなキッチン (ダブルシンク、フラットパネル扉のキャビネット、青いキャビネット、木材カウンター、青いキッチンパネル、パネルと同色の調理設備、テラゾーの床、グレーの床、茶色いキッチンカウンター、格子天井) の写真
ベルリンにある高級な広いモダンスタイルのおしゃれなキッチン (ダブルシンク、フラットパネル扉のキャビネット、青いキャビネット、木材カウンター、青いキッチンパネル、パネルと同色の調理設備、テラゾーの床、グレーの床、茶色いキッチンカウンター、格子天井) の写真

Rénover une ancienne longère, c’est le rêve de nombreux français.
Nous avons réalisé celui de M. & Mme S en intégrant dans ce grand espace une superbe cuisine blanche & bois.
L’électricité et la plomberie ont été modifiées avant l’installation des meubles, au millimètre près, autour des poutres, du pilier et de la chaudière. Les finitions sont impeccables.
La lumière naturelle se reflète dans le travertin au sol qui illumine toute la pièce.
Chaque espace de rangement semble quasiment invisible grâce aux poignées fines et discrètes intégrées sur les meubles bas.
La nouvelle cuisine de M. & Mme S est épurée, lumineuse et fonctionnelle. C’est exactement ce qu’ils recherchaient.
Si vous aussi vous souhaitez aménager votre cuisine de rêve dans une ancienne bâtisse, contactez-moi dès maintenant.
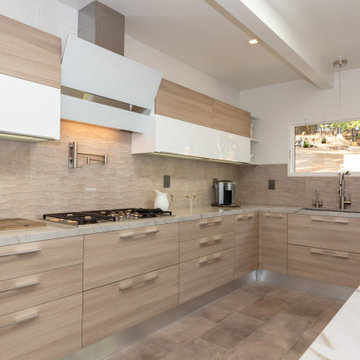
Base cabinets from the Aran Cucine Mia collection in Tafira Elm Tranche with mini handles. Wall cabinets from the Erika collection in white glossy PET and Mia Tafira Elm Tranche with profile handles. Tall cabinets from the Erika collection in white glossy PET with mini vertical handles. Island cabinets from the Mia collection in Tafira Elm Tranche with aluminum c-channel handles. Toekick in PVC aluminum. Granite countertop fabricated and installed by Bay StoneWorks. Appliances from Miele including oven, speed oven, refrigerator, gas cooktop, and dishwasher. Range hood from Zypher.
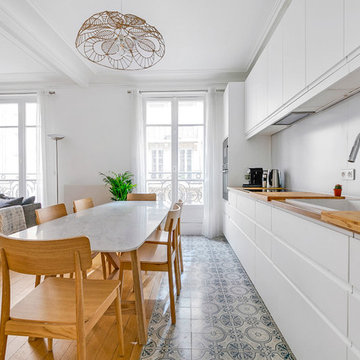
immophotos.fr
パリにある高級な広い北欧スタイルのおしゃれなキッチン (ドロップインシンク、白いキャビネット、木材カウンター、白いキッチンパネル、メタルタイルのキッチンパネル、セメントタイルの床、アイランドなし、フラットパネル扉のキャビネット、グレーの床、茶色いキッチンカウンター) の写真
パリにある高級な広い北欧スタイルのおしゃれなキッチン (ドロップインシンク、白いキャビネット、木材カウンター、白いキッチンパネル、メタルタイルのキッチンパネル、セメントタイルの床、アイランドなし、フラットパネル扉のキャビネット、グレーの床、茶色いキッチンカウンター) の写真
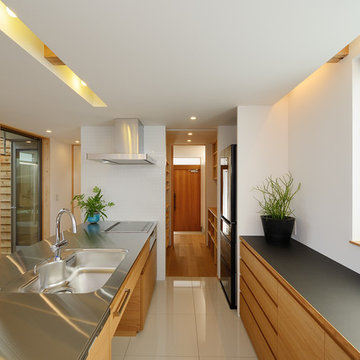
背面の食器棚と対で製作したオリジナルのキッチン。天板は使い勝手を重視し、シンク一体のステンレス製。シンク下部は、ゴミ箱スペースとしてオープンに仕上げました。キッチンスペースは、家事動線を考慮して、玄関から直接アクセスできる位置に配置しています。
他の地域にある高級な広い北欧スタイルのおしゃれなキッチン (ステンレスカウンター、ベージュの床、茶色いキッチンカウンター、フラットパネル扉のキャビネット、中間色木目調キャビネット、一体型シンク、白いキッチンパネル、セラミックタイルのキッチンパネル、シルバーの調理設備、セラミックタイルの床、クロスの天井) の写真
他の地域にある高級な広い北欧スタイルのおしゃれなキッチン (ステンレスカウンター、ベージュの床、茶色いキッチンカウンター、フラットパネル扉のキャビネット、中間色木目調キャビネット、一体型シンク、白いキッチンパネル、セラミックタイルのキッチンパネル、シルバーの調理設備、セラミックタイルの床、クロスの天井) の写真

ベルリンにある高級な広いコンテンポラリースタイルのおしゃれなキッチン (ドロップインシンク、フラットパネル扉のキャビネット、グレーのキャビネット、人工大理石カウンター、黒いキッチンパネル、ガラス板のキッチンパネル、黒い調理設備、無垢フローリング、アイランドなし、茶色い床、茶色いキッチンカウンター) の写真
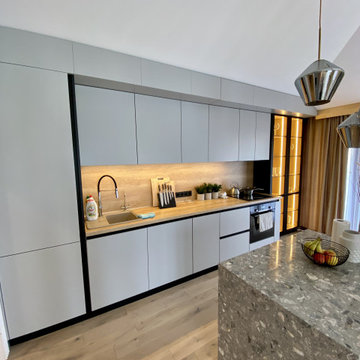
A truly modern handless minimalist kitchen is the perfect space for cooking. This kitchen is an ideal solution for those who are looking for a clean, sleek, and uncluttered look. Frameless, slab doors will leave you with a stunning, sophisticated matt finish.

ロンドンにある高級な広いコンテンポラリースタイルのおしゃれなキッチン (フラットパネル扉のキャビネット、青いキャビネット、木材カウンター、グレーのキッチンパネル、ドロップインシンク、パネルと同色の調理設備、コンクリートの床、グレーの床、茶色いキッチンカウンター) の写真

コロンバスにある高級な広いコンテンポラリースタイルのおしゃれなキッチン (アンダーカウンターシンク、フラットパネル扉のキャビネット、青いキャビネット、木材カウンター、茶色いキッチンパネル、木材のキッチンパネル、シルバーの調理設備、無垢フローリング、茶色い床、茶色いキッチンカウンター) の写真

オープンなキッチンはオリジナルの製作家具とし、素材感を周囲に合わせました。
背面収納もキッチンと同じ素材で製作しました。
ダイニングテーブルを置かずにカウンターでご飯を食べたいというご家族に合わせ、キッチンの天板はフルフラットとし、奥行きを広くとりカウンターとして利用できるキッチンとしました。
視線が抜け、より開放的な広い空間に感じられます。

This 1970's home had a complete makeover! The goal of the project was to 1) open up the main floor living and gathering spaces and 2) create a more beautiful and functional kitchen. We took out the dividing wall between the front living room and the kitchen and dining room to create one large gathering space, perfect for a young family and for entertaining friends!
Onto the exciting part - the kitchen! The existing kitchen was U-Shaped with not much room to have more than 1 person working at a time. We kept the appliances in the same locations, but really expanded the amount of workspace and cabinet storage by taking out the peninsula and adding a large island. The cabinetry, from Holiday Kitchens, is a blue-gray color on the lowers and classic white on the uppers. The countertops are walnut butcherblock on the perimeter and a marble looking quartz on the island. The backsplash, one of our favorites, is a diamond shaped mosaic in a rhombus pattern, which adds just the right amount of texture without overpowering all the gorgeous details of the cabinets and countertops. The hardware is a champagne bronze - one thing we love to do is mix and match our metals! The faucet is from Kohler and is in Matte Black, the sink is from Blanco and is white. The flooring is a luxury vinyl plank with a warm wood tone - which helps bring all the elements of the kitchen together we think!
Overall - this is one of our favorite kitchens to date - so many beautiful details on their own, but put together create this gorgeous kitchen!
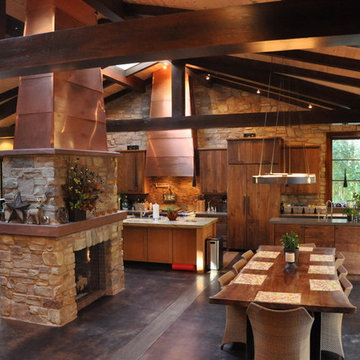
36' x 36' Great Room with central double-sided gas fireplace, Matching copper hoods for fireplace and range, kitchen along far wall. Dining table ahead and to the right, TV behind chimney with viewing to left and pool table on left. Stained concrete floors with hydronic heating.
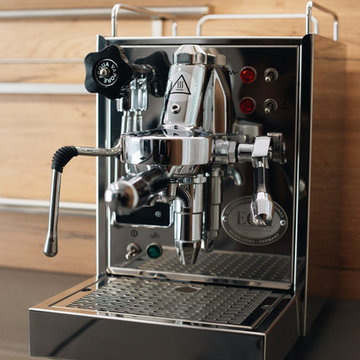
他の地域にある高級な広いコンテンポラリースタイルのおしゃれなキッチン (一体型シンク、フラットパネル扉のキャビネット、白いキャビネット、クオーツストーンカウンター、茶色いキッチンパネル、木材のキッチンパネル、磁器タイルの床、グレーの床、茶色いキッチンカウンター、シルバーの調理設備) の写真
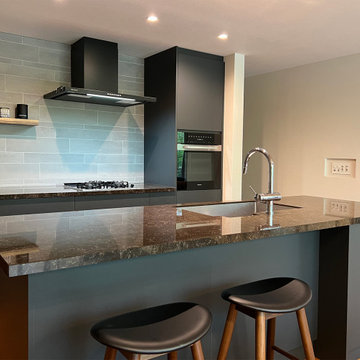
竹景の舎|Studio tanpopo-gumi
大阪にある高級な広いモダンスタイルのおしゃれなキッチン (アンダーカウンターシンク、フラットパネル扉のキャビネット、黒いキャビネット、人工大理石カウンター、黒いキッチンパネル、塗装板のキッチンパネル、黒い調理設備、無垢フローリング、白い床、茶色いキッチンカウンター、クロスの天井、グレーと黒) の写真
大阪にある高級な広いモダンスタイルのおしゃれなキッチン (アンダーカウンターシンク、フラットパネル扉のキャビネット、黒いキャビネット、人工大理石カウンター、黒いキッチンパネル、塗装板のキッチンパネル、黒い調理設備、無垢フローリング、白い床、茶色いキッチンカウンター、クロスの天井、グレーと黒) の写真
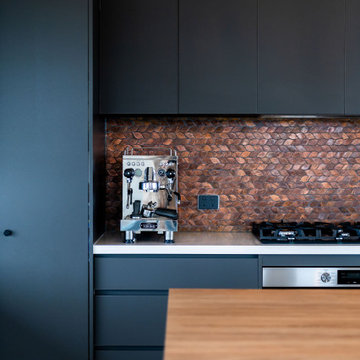
A contemporary kitchen using mixed materials. A unique copper splash back contrasting against the matte black cabinetry and open timber shelving.
他の地域にある高級な広いコンテンポラリースタイルのおしゃれなキッチン (ドロップインシンク、フラットパネル扉のキャビネット、黒いキャビネット、木材カウンター、茶色いキッチンパネル、モザイクタイルのキッチンパネル、シルバーの調理設備、トラバーチンの床、ベージュの床、茶色いキッチンカウンター) の写真
他の地域にある高級な広いコンテンポラリースタイルのおしゃれなキッチン (ドロップインシンク、フラットパネル扉のキャビネット、黒いキャビネット、木材カウンター、茶色いキッチンパネル、モザイクタイルのキッチンパネル、シルバーの調理設備、トラバーチンの床、ベージュの床、茶色いキッチンカウンター) の写真
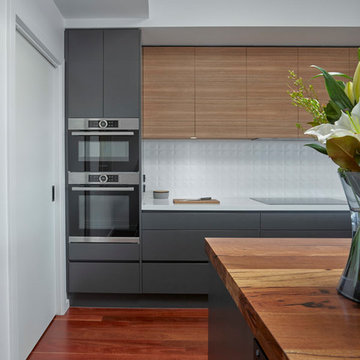
DOOR JOINERY: 2Pac Polyurethane, Dulux Domino PN2B9 (Custom) ISLAND BENCHTOP: Solid Timber 60mm in 'Marri' (Custom) OVERHEAD JOINERY: New Age Veneers, Byron Blackbutt (Custom) BENCHTOP: Reconstituted Stone, Ultra White (Caesarstone) SPLASHBACK: Diamond White 333x1000 (Italia Ceramics) Phil Handforth Architectural Photography
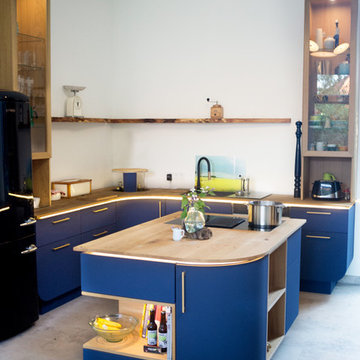
offene Küche in einem matten dkl. blau mit hohen Vitrinenschränken und einer Kochinsel, viele runde Details, Beleuchtung unter Arbeitsplatte
デュッセルドルフにある高級な広いコンテンポラリースタイルのおしゃれなキッチン (ドロップインシンク、フラットパネル扉のキャビネット、青いキャビネット、木材カウンター、白いキッチンパネル、パネルと同色の調理設備、トラバーチンの床、グレーの床、茶色いキッチンカウンター) の写真
デュッセルドルフにある高級な広いコンテンポラリースタイルのおしゃれなキッチン (ドロップインシンク、フラットパネル扉のキャビネット、青いキャビネット、木材カウンター、白いキッチンパネル、パネルと同色の調理設備、トラバーチンの床、グレーの床、茶色いキッチンカウンター) の写真
高級な広いLDK (フラットパネル扉のキャビネット、茶色いキッチンカウンター) の写真
1