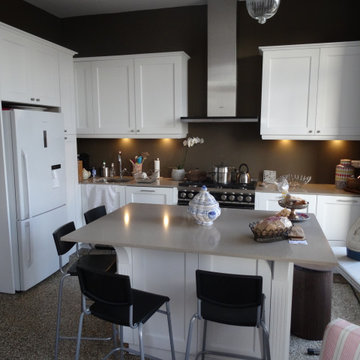高級なL型キッチン (白いキャビネット、インセット扉のキャビネット、ベージュのキッチンカウンター) の写真
絞り込み:
資材コスト
並び替え:今日の人気順
写真 1〜20 枚目(全 131 枚)
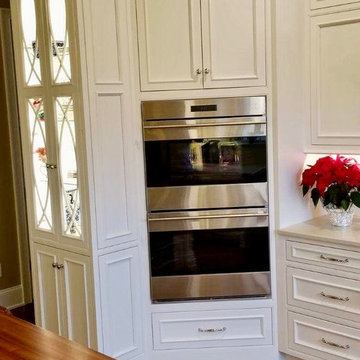
Zarrillo's
ボストンにある高級な広いトラディショナルスタイルのおしゃれなキッチン (エプロンフロントシンク、インセット扉のキャビネット、白いキャビネット、クオーツストーンカウンター、ベージュキッチンパネル、セメントタイルのキッチンパネル、パネルと同色の調理設備、無垢フローリング、ベージュのキッチンカウンター) の写真
ボストンにある高級な広いトラディショナルスタイルのおしゃれなキッチン (エプロンフロントシンク、インセット扉のキャビネット、白いキャビネット、クオーツストーンカウンター、ベージュキッチンパネル、セメントタイルのキッチンパネル、パネルと同色の調理設備、無垢フローリング、ベージュのキッチンカウンター) の写真
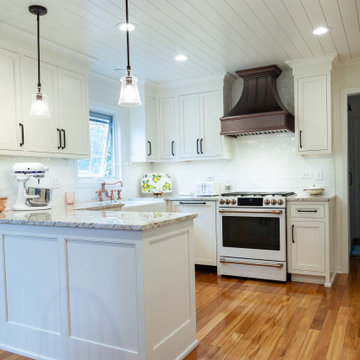
シカゴにある高級な中くらいなカントリー風のおしゃれなキッチン (エプロンフロントシンク、インセット扉のキャビネット、白いキャビネット、御影石カウンター、白いキッチンパネル、磁器タイルのキッチンパネル、白い調理設備、淡色無垢フローリング、オレンジの床、ベージュのキッチンカウンター、塗装板張りの天井) の写真

On adore cette jolie cuisine lumineuse, ouverte sur la cour fleurie de l'immeuble. Un joli carrelage aspect carreau de ciment mais moderne, sous cette cuisine ikea blanche aux moulures renforçant le côté un peu campagne, mais modernisé avec des boutons en métal noir, et une crédence qui n'est pas toute hauteur, en carreaux style métro plat vert sauge ! Des petits accessoires muraux viennent compléter le côté rétro de l'ensemble, éclairé par des suspensions design en béton.
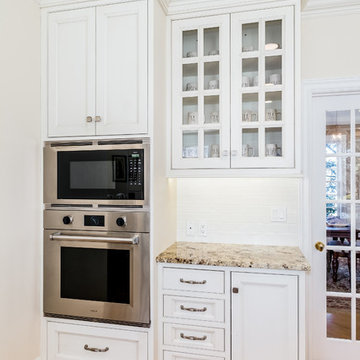
This fine home was saddled with the original builder's kitchen which looked clean but was lacking in quality and functional details.
ブリッジポートにある高級な広いトラディショナルスタイルのおしゃれなキッチン (エプロンフロントシンク、インセット扉のキャビネット、白いキャビネット、御影石カウンター、白いキッチンパネル、サブウェイタイルのキッチンパネル、パネルと同色の調理設備、無垢フローリング、ベージュのキッチンカウンター) の写真
ブリッジポートにある高級な広いトラディショナルスタイルのおしゃれなキッチン (エプロンフロントシンク、インセット扉のキャビネット、白いキャビネット、御影石カウンター、白いキッチンパネル、サブウェイタイルのキッチンパネル、パネルと同色の調理設備、無垢フローリング、ベージュのキッチンカウンター) の写真

Photo Credit - Darin Holiday w/ Electric Films
Designer white custom inset kitchen cabinets
Select walnut island
Kitchen remodel
Kitchen design: Brandon Fitzmorris w/ Greenbrook Design - Shelby, NC
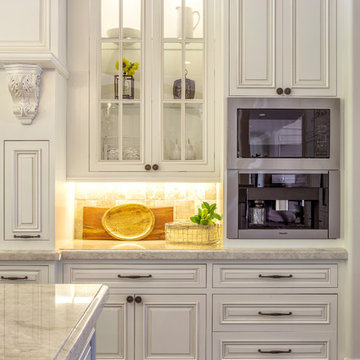
Built in Miele coffer center with microwave above.
サンフランシスコにある高級な巨大なおしゃれなキッチン (エプロンフロントシンク、インセット扉のキャビネット、白いキャビネット、御影石カウンター、ベージュキッチンパネル、石タイルのキッチンパネル、シルバーの調理設備、無垢フローリング、茶色い床、ベージュのキッチンカウンター) の写真
サンフランシスコにある高級な巨大なおしゃれなキッチン (エプロンフロントシンク、インセット扉のキャビネット、白いキャビネット、御影石カウンター、ベージュキッチンパネル、石タイルのキッチンパネル、シルバーの調理設備、無垢フローリング、茶色い床、ベージュのキッチンカウンター) の写真
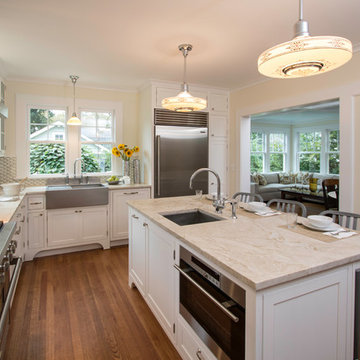
Decora by Master Brand Cabinetry. Extra White Prescot beaded inset with authentic hinges. Decora by Design custom Island and farm sink base
ニューヨークにある高級な中くらいなトランジショナルスタイルのおしゃれなキッチン (エプロンフロントシンク、インセット扉のキャビネット、白いキャビネット、珪岩カウンター、マルチカラーのキッチンパネル、セラミックタイルのキッチンパネル、シルバーの調理設備、淡色無垢フローリング、茶色い床、ベージュのキッチンカウンター) の写真
ニューヨークにある高級な中くらいなトランジショナルスタイルのおしゃれなキッチン (エプロンフロントシンク、インセット扉のキャビネット、白いキャビネット、珪岩カウンター、マルチカラーのキッチンパネル、セラミックタイルのキッチンパネル、シルバーの調理設備、淡色無垢フローリング、茶色い床、ベージュのキッチンカウンター) の写真
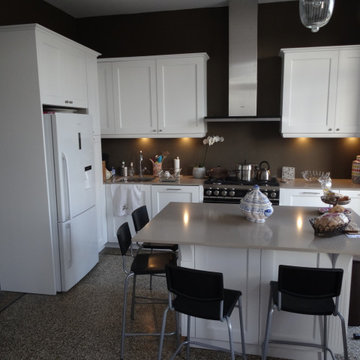
Une cuisine installée suite à une rénovation dans une maison de maitre style Art déco à Marseille.
Les clients souhaitaient conservé l'esprit de la maison avec une cuisine offrant les rangements modernes et un look plus ancien en accord avec la maison.
Ici le sol en granito typique des années 20 a été conservé les plafaond sont très hauts avec une hauteur de 350cm.
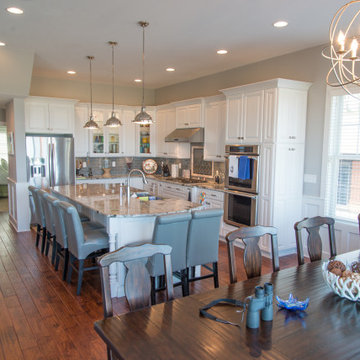
The L shaped kitchen has a large island that seats 6. White cabinets and island make this kitchen very bright.
シカゴにある高級な広いビーチスタイルのおしゃれなキッチン (エプロンフロントシンク、インセット扉のキャビネット、白いキャビネット、珪岩カウンター、グレーのキッチンパネル、セラミックタイルのキッチンパネル、シルバーの調理設備、無垢フローリング、茶色い床、ベージュのキッチンカウンター) の写真
シカゴにある高級な広いビーチスタイルのおしゃれなキッチン (エプロンフロントシンク、インセット扉のキャビネット、白いキャビネット、珪岩カウンター、グレーのキッチンパネル、セラミックタイルのキッチンパネル、シルバーの調理設備、無垢フローリング、茶色い床、ベージュのキッチンカウンター) の写真
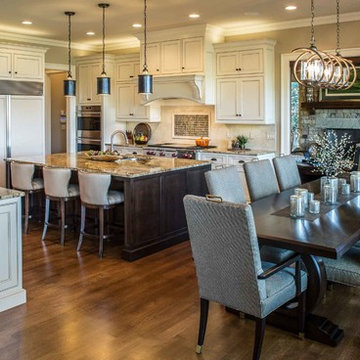
This mountain transitional home is warm and inviting from the moment you step through the front door. The owners, from Kansas City, built the home for relaxed living and comfortable entertaining. The home has some of the best views in Champion Hills. An open concept floor plan, along with office spaces for both owners creates the perfect living environment. A gourmet kitchen, complete with Sub Zero appliances allows for some great meals to be made and shared. Photo by David Dietrich.
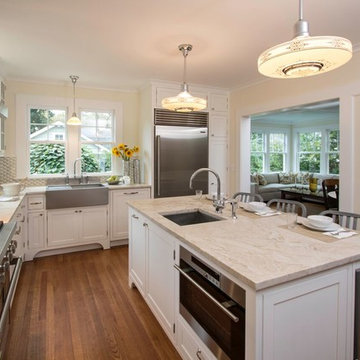
4 feet was all that was added to this kitchen, however, relocating the powder room and opening it up to the new family room addition made all the difference in the world. Described as serene by many that visit the morning sun floods the kitchen in the morning and the evening sun coming in from the family room and full southern exposure over the sink make the lighting somewhat unnecessary. The white beaded inset cabinets with traditional hardware were selected to keep the space in alignment with the design intent of the original 1920's detailing of the home. The lights over the island were salvaged from a 1920 brokerage house in Newark, NJ. the shade over the farmhouse sink was salvaged from the original home and a new fixture was made to showcase it. Hand painted ceramic tile was selected for the backsplash.
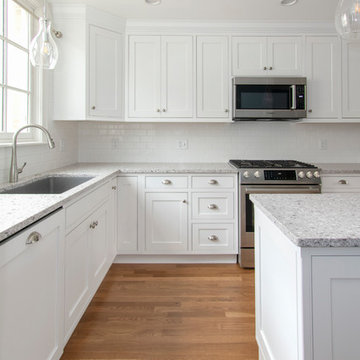
Kowalske Kitchen & Bath was hired to remodel this 1928 brick Georgian Revival home in the McCall Street Historic District in the City of Waukesha. The original kitchen was dark, closed off, and didn’t fit the lifestyle of the family. We opened the wall between the kitchen and dining room to create an open, inviting space.
This historic home needed extra care from our team. We updated the electrical, added insulation, replaced windows with the same look, and matched the moldings and hardwood floors to the rest of the home. The design is timeless and features inset beaded cabinets, a subway tile backsplash, pendant lighting and crown molding. The counters are Caesarstone quartz (color: Atlantic Salt).
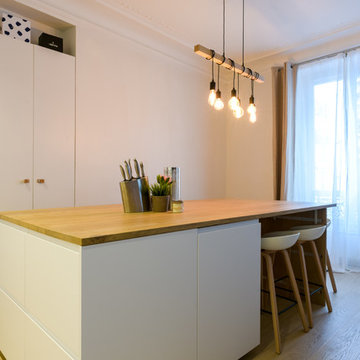
meero
パリにある高級な中くらいなコンテンポラリースタイルのおしゃれなキッチン (アンダーカウンターシンク、インセット扉のキャビネット、白いキャビネット、木材カウンター、白いキッチンパネル、白い調理設備、淡色無垢フローリング、ベージュの床、ベージュのキッチンカウンター) の写真
パリにある高級な中くらいなコンテンポラリースタイルのおしゃれなキッチン (アンダーカウンターシンク、インセット扉のキャビネット、白いキャビネット、木材カウンター、白いキッチンパネル、白い調理設備、淡色無垢フローリング、ベージュの床、ベージュのキッチンカウンター) の写真
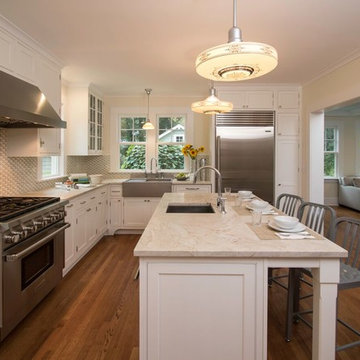
A 4 foot expansion was all that was added to this kitchen, however, relocating the powder room and opening it up to the new family room addition made all the difference in the world. Described as serene by many that visit the morning sun floods the kitchen in the morning and the evening sun coming in from the family room and full southern exposure over the sink make the lighting somewhat unnecessary. The white beaded inset cabinets with traditional hardware were selected to keep the space in alignment with the design intent of the original 1920's detailing of the home. The lights over the island were salvaged from a 1920 brokerage house in Newark, NJ. the shade over the farmhouse sink was salvaged from the original home and a new fixture was made to showcase it. Hand painted ceramic tile was selected for the backsplash.
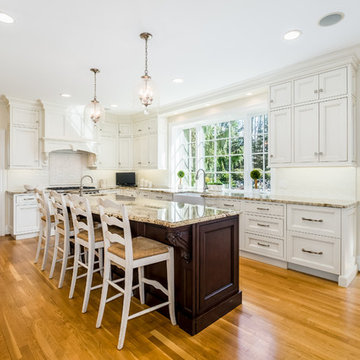
This fine home was saddled with the original builder's kitchen which looked clean but was lacking in quality and functional details.
ブリッジポートにある高級な広いトラディショナルスタイルのおしゃれなキッチン (エプロンフロントシンク、インセット扉のキャビネット、白いキャビネット、御影石カウンター、白いキッチンパネル、サブウェイタイルのキッチンパネル、パネルと同色の調理設備、無垢フローリング、ベージュのキッチンカウンター) の写真
ブリッジポートにある高級な広いトラディショナルスタイルのおしゃれなキッチン (エプロンフロントシンク、インセット扉のキャビネット、白いキャビネット、御影石カウンター、白いキッチンパネル、サブウェイタイルのキッチンパネル、パネルと同色の調理設備、無垢フローリング、ベージュのキッチンカウンター) の写真
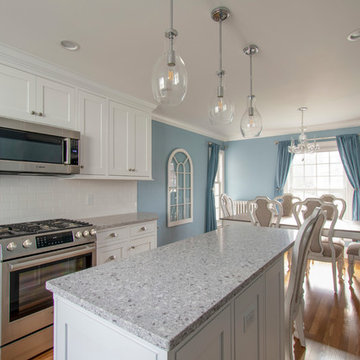
Kowalske Kitchen & Bath was hired to remodel this 1928 brick Georgian Revival home in the McCall Street Historic District in the City of Waukesha. The original kitchen was dark, closed off, and didn’t fit the lifestyle of the family. We opened the wall between the kitchen and dining room to create an open, inviting space.
This historic home needed extra care from our team. We updated the electrical, added insulation, replaced windows with the same look, and matched the moldings and hardwood floors to the rest of the home. The design is timeless and features inset beaded cabinets, a subway tile backsplash, pendant lighting and crown molding. The counters are Caesarstone quartz (color: Atlantic Salt).
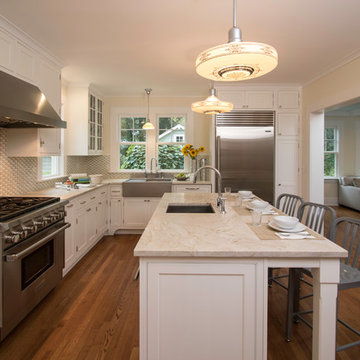
Decora by Master Brand Cabinetry. Extra White Prescot beaded inset with authentic hinges. Decora by Design custom Island and farm sink base
ニューヨークにある高級な中くらいなトランジショナルスタイルのおしゃれなキッチン (エプロンフロントシンク、インセット扉のキャビネット、白いキャビネット、珪岩カウンター、マルチカラーのキッチンパネル、セラミックタイルのキッチンパネル、シルバーの調理設備、淡色無垢フローリング、茶色い床、ベージュのキッチンカウンター) の写真
ニューヨークにある高級な中くらいなトランジショナルスタイルのおしゃれなキッチン (エプロンフロントシンク、インセット扉のキャビネット、白いキャビネット、珪岩カウンター、マルチカラーのキッチンパネル、セラミックタイルのキッチンパネル、シルバーの調理設備、淡色無垢フローリング、茶色い床、ベージュのキッチンカウンター) の写真
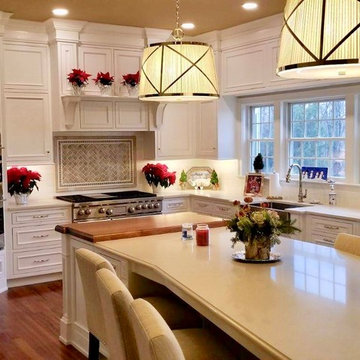
Zarrillo's
ボストンにある高級な広いトラディショナルスタイルのおしゃれなキッチン (エプロンフロントシンク、インセット扉のキャビネット、白いキャビネット、クオーツストーンカウンター、ベージュキッチンパネル、セメントタイルのキッチンパネル、パネルと同色の調理設備、無垢フローリング、ベージュのキッチンカウンター) の写真
ボストンにある高級な広いトラディショナルスタイルのおしゃれなキッチン (エプロンフロントシンク、インセット扉のキャビネット、白いキャビネット、クオーツストーンカウンター、ベージュキッチンパネル、セメントタイルのキッチンパネル、パネルと同色の調理設備、無垢フローリング、ベージュのキッチンカウンター) の写真
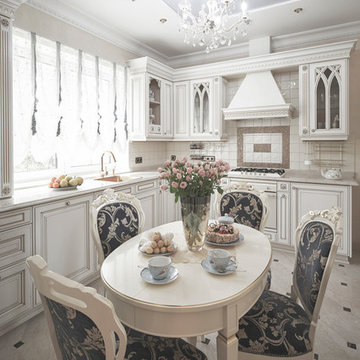
Андреевы Андрей и Екатерина
モスクワにある高級な中くらいなトランジショナルスタイルのおしゃれなキッチン (アンダーカウンターシンク、インセット扉のキャビネット、白いキャビネット、クオーツストーンカウンター、ベージュキッチンパネル、モザイクタイルのキッチンパネル、白い調理設備、大理石の床、ベージュの床、ベージュのキッチンカウンター) の写真
モスクワにある高級な中くらいなトランジショナルスタイルのおしゃれなキッチン (アンダーカウンターシンク、インセット扉のキャビネット、白いキャビネット、クオーツストーンカウンター、ベージュキッチンパネル、モザイクタイルのキッチンパネル、白い調理設備、大理石の床、ベージュの床、ベージュのキッチンカウンター) の写真
高級なL型キッチン (白いキャビネット、インセット扉のキャビネット、ベージュのキッチンカウンター) の写真
1
