高級なキッチン (紫のキャビネット、ターコイズのキャビネット、黄色いキャビネット) の写真
絞り込み:
資材コスト
並び替え:今日の人気順
写真 1〜20 枚目(全 3,026 枚)
1/5

Our Austin studio decided to go bold with this project by ensuring that each space had a unique identity in the Mid-Century Modern style bathroom, butler's pantry, and mudroom. We covered the bathroom walls and flooring with stylish beige and yellow tile that was cleverly installed to look like two different patterns. The mint cabinet and pink vanity reflect the mid-century color palette. The stylish knobs and fittings add an extra splash of fun to the bathroom.
The butler's pantry is located right behind the kitchen and serves multiple functions like storage, a study area, and a bar. We went with a moody blue color for the cabinets and included a raw wood open shelf to give depth and warmth to the space. We went with some gorgeous artistic tiles that create a bold, intriguing look in the space.
In the mudroom, we used siding materials to create a shiplap effect to create warmth and texture – a homage to the classic Mid-Century Modern design. We used the same blue from the butler's pantry to create a cohesive effect. The large mint cabinets add a lighter touch to the space.
---
Project designed by the Atomic Ranch featured modern designers at Breathe Design Studio. From their Austin design studio, they serve an eclectic and accomplished nationwide clientele including in Palm Springs, LA, and the San Francisco Bay Area.
For more about Breathe Design Studio, see here: https://www.breathedesignstudio.com/
To learn more about this project, see here: https://www.breathedesignstudio.com/atomic-ranch

This dark, dreary kitchen was large, but not being used well. The family of 7 had outgrown the limited storage and experienced traffic bottlenecks when in the kitchen together. A bright, cheerful and more functional kitchen was desired, as well as a new pantry space.
We gutted the kitchen and closed off the landing through the door to the garage to create a new pantry. A frosted glass pocket door eliminates door swing issues. In the pantry, a small access door opens to the garage so groceries can be loaded easily. Grey wood-look tile was laid everywhere.
We replaced the small window and added a 6’x4’ window, instantly adding tons of natural light. A modern motorized sheer roller shade helps control early morning glare. Three free-floating shelves are to the right of the window for favorite décor and collectables.
White, ceiling-height cabinets surround the room. The full-overlay doors keep the look seamless. Double dishwashers, double ovens and a double refrigerator are essentials for this busy, large family. An induction cooktop was chosen for energy efficiency, child safety, and reliability in cooking. An appliance garage and a mixer lift house the much-used small appliances.
An ice maker and beverage center were added to the side wall cabinet bank. The microwave and TV are hidden but have easy access.
The inspiration for the room was an exclusive glass mosaic tile. The large island is a glossy classic blue. White quartz countertops feature small flecks of silver. Plus, the stainless metal accent was even added to the toe kick!
Upper cabinet, under-cabinet and pendant ambient lighting, all on dimmers, was added and every light (even ceiling lights) is LED for energy efficiency.
White-on-white modern counter stools are easy to clean. Plus, throughout the room, strategically placed USB outlets give tidy charging options.

サンフランシスコにある高級な中くらいなトラディショナルスタイルのおしゃれなキッチン (アンダーカウンターシンク、シェーカースタイル扉のキャビネット、黄色いキャビネット、クオーツストーンカウンター、グレーのキッチンパネル、大理石のキッチンパネル、パネルと同色の調理設備、リノリウムの床、赤い床、グレーのキッチンカウンター) の写真
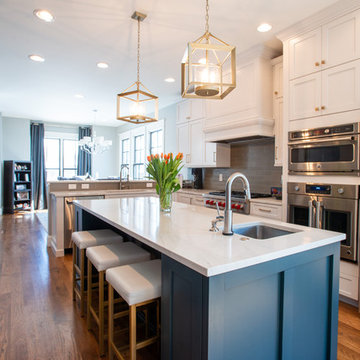
The cabinets on the end of this island have push button hinges so we did not have to use a pull which would have interfered with the clean lines of the island.
Photographs by : Libbie Martin

Kitchen in a 1926 bungalow done to my clients brief that it should look 'original' to the house.
The three stars of the kitchen are the immaculately restored 1928 high-oven WEDGWOOD stove, the SubZero refrigerator/freezer disguised to look like a vintage ice-box, complete with vintage hardware, and the kitchen island, designed to reference a farm-house table with a pie-save underneath, done in ebonized oak and painted bead-board.
The floor is lip-stick red Marmoleum with double inlaid black borders, the counters are honed black granite, and the cabinets, walls, and trim are painted a soft cream-color taken from a 1926 Dutch Boy paint deck.
All photographs are courtesy David Duncan Livingston. (Kitchen featured in the Fall 2018 issue of AMERICAN BUNGALOW.)

Back When Photography
ソルトレイクシティにある高級な小さなカントリー風のおしゃれなキッチン (黄色いキャビネット、木材カウンター、白いキッチンパネル、白い調理設備、濃色無垢フローリング、アイランドなし、ドロップインシンク、シェーカースタイル扉のキャビネット) の写真
ソルトレイクシティにある高級な小さなカントリー風のおしゃれなキッチン (黄色いキャビネット、木材カウンター、白いキッチンパネル、白い調理設備、濃色無垢フローリング、アイランドなし、ドロップインシンク、シェーカースタイル扉のキャビネット) の写真
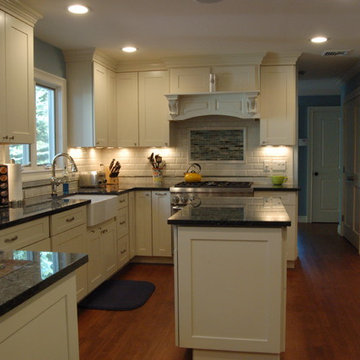
Michael Ferrero
ニューヨークにある高級なトラディショナルスタイルのおしゃれなキッチン (エプロンフロントシンク、シェーカースタイル扉のキャビネット、黄色いキャビネット、御影石カウンター、白いキッチンパネル、磁器タイルのキッチンパネル、シルバーの調理設備) の写真
ニューヨークにある高級なトラディショナルスタイルのおしゃれなキッチン (エプロンフロントシンク、シェーカースタイル扉のキャビネット、黄色いキャビネット、御影石カウンター、白いキッチンパネル、磁器タイルのキッチンパネル、シルバーの調理設備) の写真

ロンドンにある高級な中くらいなトランジショナルスタイルのおしゃれなキッチン (エプロンフロントシンク、シェーカースタイル扉のキャビネット、黄色いキャビネット、人工大理石カウンター、白いキッチンパネル、セラミックタイルのキッチンパネル、黒いキッチンカウンター) の写真
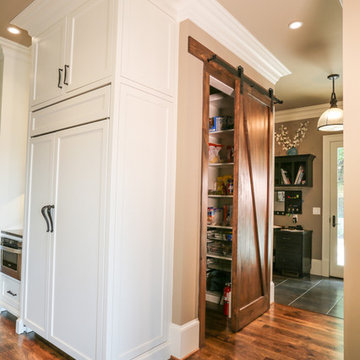
アトランタにある高級な広いトラディショナルスタイルのおしゃれなキッチン (エプロンフロントシンク、シェーカースタイル扉のキャビネット、黄色いキャビネット、御影石カウンター、青いキッチンパネル、モザイクタイルのキッチンパネル、シルバーの調理設備、無垢フローリング) の写真

Mustard color cabinets with copper and teak countertops. Basque slate floor from Ann Sacks Tile. Project Location Batavia, IL
シカゴにある高級な小さなカントリー風のおしゃれなキッチン (エプロンフロントシンク、黄色いキャビネット、銅製カウンター、黄色いキッチンパネル、パネルと同色の調理設備、スレートの床、アイランドなし、シェーカースタイル扉のキャビネット、赤いキッチンカウンター) の写真
シカゴにある高級な小さなカントリー風のおしゃれなキッチン (エプロンフロントシンク、黄色いキャビネット、銅製カウンター、黄色いキッチンパネル、パネルと同色の調理設備、スレートの床、アイランドなし、シェーカースタイル扉のキャビネット、赤いキッチンカウンター) の写真
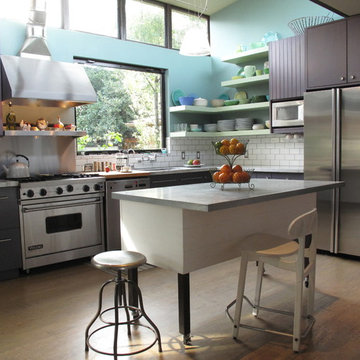
An open and sunny kitchen provides lots of storage and room to cook and entertain.
サンフランシスコにある高級な広いコンテンポラリースタイルのおしゃれなキッチン (シルバーの調理設備、フラットパネル扉のキャビネット、大理石カウンター、白いキッチンパネル、サブウェイタイルのキッチンパネル、アンダーカウンターシンク、淡色無垢フローリング、紫のキャビネット) の写真
サンフランシスコにある高級な広いコンテンポラリースタイルのおしゃれなキッチン (シルバーの調理設備、フラットパネル扉のキャビネット、大理石カウンター、白いキッチンパネル、サブウェイタイルのキッチンパネル、アンダーカウンターシンク、淡色無垢フローリング、紫のキャビネット) の写真

My clients wanted to bring in color but tie in some Spanish revival influences they had on the exterior. This home is that, a marriage of Spanish revival influences with a bit of whimsy and a lot of color.
They liked the footprint but needed storage, so we stacked the wall cabinets and adding a row of shallow cabinets behind the cooktop. A wet bar in the living room was removed and we used that space for a much-needed kitchen pantry. We also enlarged the window some to help balance the sink a bit more and bring in more natural light.

This dark, dreary kitchen was large, but not being used well. The family of 7 had outgrown the limited storage and experienced traffic bottlenecks when in the kitchen together. A bright, cheerful and more functional kitchen was desired, as well as a new pantry space.
We gutted the kitchen and closed off the landing through the door to the garage to create a new pantry. A frosted glass pocket door eliminates door swing issues. In the pantry, a small access door opens to the garage so groceries can be loaded easily. Grey wood-look tile was laid everywhere.
We replaced the small window and added a 6’x4’ window, instantly adding tons of natural light. A modern motorized sheer roller shade helps control early morning glare. Three free-floating shelves are to the right of the window for favorite décor and collectables.
White, ceiling-height cabinets surround the room. The full-overlay doors keep the look seamless. Double dishwashers, double ovens and a double refrigerator are essentials for this busy, large family. An induction cooktop was chosen for energy efficiency, child safety, and reliability in cooking. An appliance garage and a mixer lift house the much-used small appliances.
An ice maker and beverage center were added to the side wall cabinet bank. The microwave and TV are hidden but have easy access.
The inspiration for the room was an exclusive glass mosaic tile. The large island is a glossy classic blue. White quartz countertops feature small flecks of silver. Plus, the stainless metal accent was even added to the toe kick!
Upper cabinet, under-cabinet and pendant ambient lighting, all on dimmers, was added and every light (even ceiling lights) is LED for energy efficiency.
White-on-white modern counter stools are easy to clean. Plus, throughout the room, strategically placed USB outlets give tidy charging options.
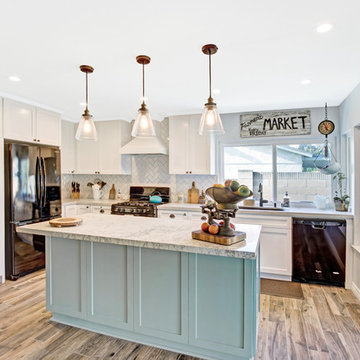
ロサンゼルスにある高級な中くらいなトランジショナルスタイルのおしゃれなキッチン (アンダーカウンターシンク、シェーカースタイル扉のキャビネット、ターコイズのキャビネット、大理石カウンター、白いキッチンパネル、大理石のキッチンパネル、黒い調理設備、磁器タイルの床、茶色い床、白いキッチンカウンター) の写真
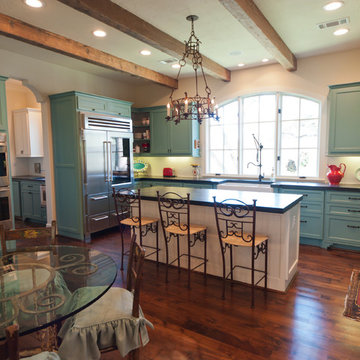
Mirador Builders
ヒューストンにある高級な広いカントリー風のおしゃれなキッチン (エプロンフロントシンク、落し込みパネル扉のキャビネット、ターコイズのキャビネット、ソープストーンカウンター、ベージュキッチンパネル、シルバーの調理設備、無垢フローリング) の写真
ヒューストンにある高級な広いカントリー風のおしゃれなキッチン (エプロンフロントシンク、落し込みパネル扉のキャビネット、ターコイズのキャビネット、ソープストーンカウンター、ベージュキッチンパネル、シルバーの調理設備、無垢フローリング) の写真
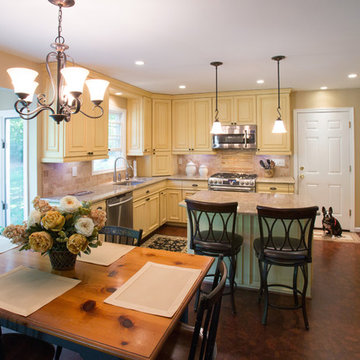
French Country Kitchen
Jason Weil
ワシントンD.C.にある高級な広いトラディショナルスタイルのおしゃれなキッチン (シングルシンク、レイズドパネル扉のキャビネット、黄色いキャビネット、御影石カウンター、ベージュキッチンパネル、石タイルのキッチンパネル、シルバーの調理設備、コルクフローリング) の写真
ワシントンD.C.にある高級な広いトラディショナルスタイルのおしゃれなキッチン (シングルシンク、レイズドパネル扉のキャビネット、黄色いキャビネット、御影石カウンター、ベージュキッチンパネル、石タイルのキッチンパネル、シルバーの調理設備、コルクフローリング) の写真
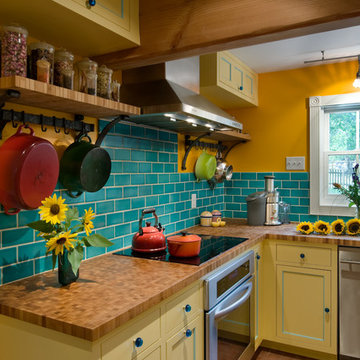
Daniel O'Connor Photography www.danieloconnorphoto.com
デンバーにある高級なカントリー風のおしゃれなキッチン (サブウェイタイルのキッチンパネル、木材カウンター、黄色いキャビネット、落し込みパネル扉のキャビネット、シルバーの調理設備、エプロンフロントシンク) の写真
デンバーにある高級なカントリー風のおしゃれなキッチン (サブウェイタイルのキッチンパネル、木材カウンター、黄色いキャビネット、落し込みパネル扉のキャビネット、シルバーの調理設備、エプロンフロントシンク) の写真
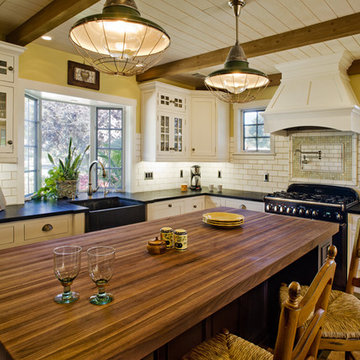
フィラデルフィアにある高級なトラディショナルスタイルのおしゃれなキッチン (エプロンフロントシンク、シェーカースタイル扉のキャビネット、黄色いキャビネット、ライムストーンカウンター、白いキッチンパネル、サブウェイタイルのキッチンパネル、パネルと同色の調理設備) の写真

他の地域にある高級な中くらいなトランジショナルスタイルのおしゃれなキッチン (アンダーカウンターシンク、落し込みパネル扉のキャビネット、黄色いキャビネット、クオーツストーンカウンター、グレーのキッチンパネル、セラミックタイルのキッチンパネル、シルバーの調理設備、クッションフロア、ベージュの床、グレーのキッチンカウンター) の写真

My clients are big chefs! They have a gorgeous green house that they utilize in this french inspired kitchen. They were a joy to work with and chose high-end finishes and appliances! An 86" long Lacranche range direct from France, True glass door fridge and a bakers island perfect for rolling out their croissants!
高級なキッチン (紫のキャビネット、ターコイズのキャビネット、黄色いキャビネット) の写真
1