高級なキッチン (オレンジのキャビネット) の写真
絞り込み:
資材コスト
並び替え:今日の人気順
写真 1〜20 枚目(全 50 枚)
1/5
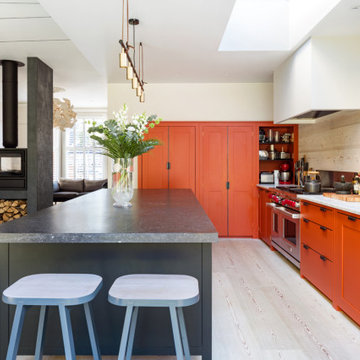
We are delighted to have completed the radical transformation of a tired detached property in South Croydon.
When they appointed Granit, our clients were living in the property which had previously been divided into a number of flats.
The historic sub-division had resulted in an extremely poor use of space with redundant staircases, kitchens and bathrooms throughout.
Our clients sought to reconfigure the property back into a single dwelling for his growing family.
Our client had an eye for design and was keen to balance contemporary design whilst maintaining as much of the character of the original house.
Maximising natural light, space and establishing a visual and physical connection were also key drivers for the design. Owing to the size of the property, it became apparent that reconfiguration rather than extension provided the solution to meet the brief.
A metal clad ‘intervention’ was introduced to the rear facade. This created a strong horizontal element creating a visual balance with the vertical nature of the three storey gable.
The metal cladding specified echoed the colour of the red brick string courses tying old with new. Slender frame sliding doors provide access and views of the large garden.
The central circulation space was transformed by the introduction of a double height glazed slot wrapping up the rear facade and onto the roof. This allows daylight to permeate into the heart of the otherwise dark deep floor plan. The staircase was reconfigured into a series of landings looking down over the main void space below and out towards the tree canopies at the rear of the garden.
The introduction of double pocket doors throughout the ground floor creates a series of interconnected spaces and the whitewashed Larch flooring flows seamlessly from room to room. A bold palette of colours and materials lends character and texture throughout the property.
The end result is a spacious yet cosy environment for the family to inhabit for years to come.
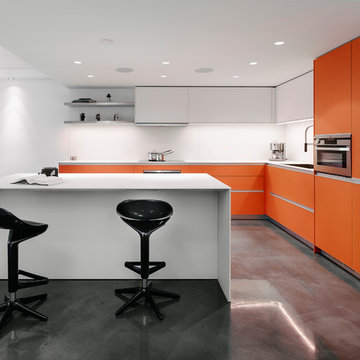
Custom Italian Kitchen cabinets in satin finish orange glass with white satin finish glass countertops and uppers. Designed for a Vancouver cinematographer who loves colour. Photography by Chris Rollet
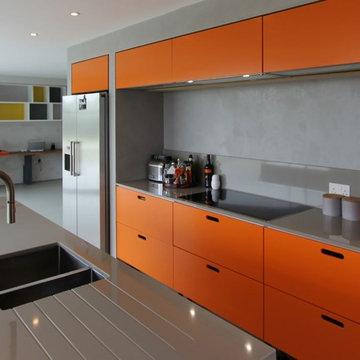
Having recently moved to Sussex from London, the client was recommended to us by a previous client of Parker Bathrooms. For a new build with sea views, the brief called for a modern kitchen and a striking, minimalist and unusual design. Our kitchen planner chose a bold tangerine for the kitchen cabinets and a mouse grey colour combination that the client instantly fell in love with. The finished kitchen design perfectly compliments the light, open plan room and smooth concrete walls.
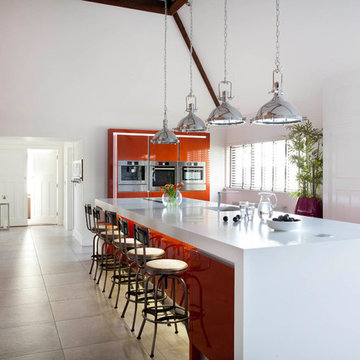
Colour-popping cabinetry meets raw brick & original timber beams to achieve an on-trend loft look with a cool industrial vibe. Bespoke handleless cabinetry in Copper Rosso finish, applied using an automotive inspired paint technique, from The Nocturnal Range. The design Includes a fully bespoke lighting package, and DJ station for the couples audio equipment Images Infinity Media
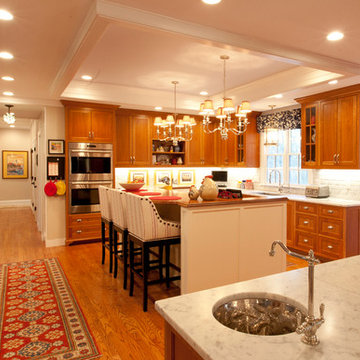
ボストンにある高級な広いカントリー風のおしゃれなキッチン (アンダーカウンターシンク、落し込みパネル扉のキャビネット、オレンジのキャビネット、大理石カウンター、白いキッチンパネル、レンガのキッチンパネル、シルバーの調理設備、無垢フローリング、茶色い床、白いキッチンカウンター) の写真
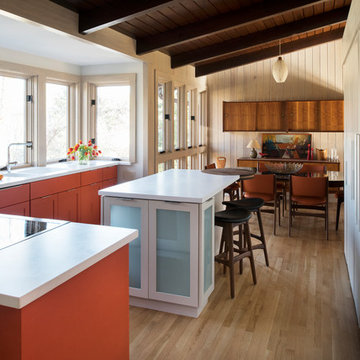
アトランタにある高級な中くらいなミッドセンチュリースタイルのおしゃれなキッチン (シェーカースタイル扉のキャビネット、オレンジのキャビネット、人工大理石カウンター、ダブルシンク、シルバーの調理設備、淡色無垢フローリング) の写真
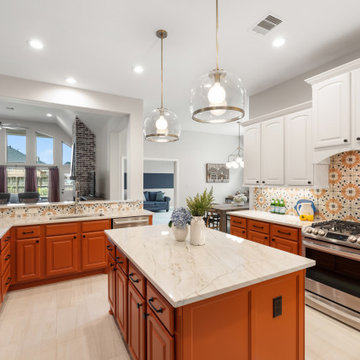
ヒューストンにある高級な広いエクレクティックスタイルのおしゃれなキッチン (アンダーカウンターシンク、レイズドパネル扉のキャビネット、オレンジのキャビネット、珪岩カウンター、マルチカラーのキッチンパネル、磁器タイルのキッチンパネル、シルバーの調理設備、磁器タイルの床、ベージュの床、ベージュのキッチンカウンター) の写真
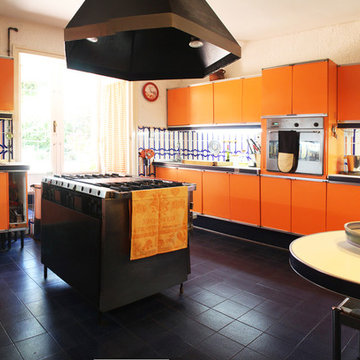
Fotografía: Lluís Lahoz
バルセロナにある高級な広いエクレクティックスタイルのおしゃれなキッチン (フラットパネル扉のキャビネット、オレンジのキャビネット) の写真
バルセロナにある高級な広いエクレクティックスタイルのおしゃれなキッチン (フラットパネル扉のキャビネット、オレンジのキャビネット) の写真
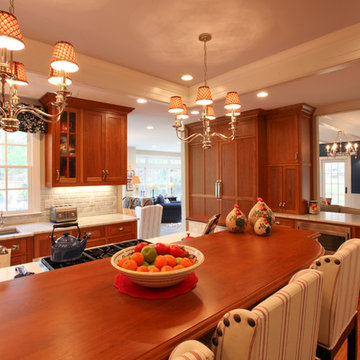
New kitchen opens up to beamed family room and new sunporch and breakfast room. Tray ceiling in kitchen creates visual connection to family room ceiling.
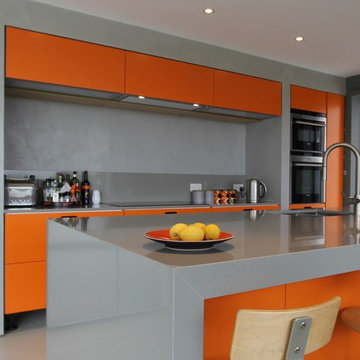
Having recently moved to Sussex from London, the client was recommended to us by a previous client of Parker Bathrooms. For a new build with sea views, the brief called for a modern kitchen and a striking, minimalist and unusual design. Our kitchen planner chose a bold tangerine for the kitchen cabinets and a mouse grey colour combination that the client instantly fell in love with. The finished kitchen design perfectly compliments the light, open plan room and smooth concrete walls.
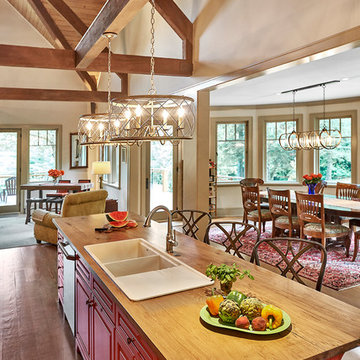
Photo by Fisheye Studios
他の地域にある高級な中くらいなラスティックスタイルのおしゃれなキッチン (ドロップインシンク、レイズドパネル扉のキャビネット、オレンジのキャビネット、木材カウンター、シルバーの調理設備、淡色無垢フローリング) の写真
他の地域にある高級な中くらいなラスティックスタイルのおしゃれなキッチン (ドロップインシンク、レイズドパネル扉のキャビネット、オレンジのキャビネット、木材カウンター、シルバーの調理設備、淡色無垢フローリング) の写真
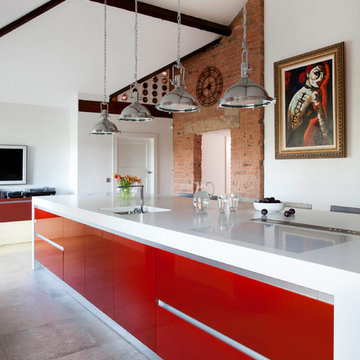
Colour-popping cabinetry meets raw brick & original timber beams to achieve an on-trend loft look with a cool industrial vibe. Bespoke handleless cabinetry in Copper Rosso finish, applied using an automotive inspired paint technique, from The Nocturnal Range. The design Includes a fully bespoke lighting package, and DJ station for the couples audio equipment Images Infinity Media
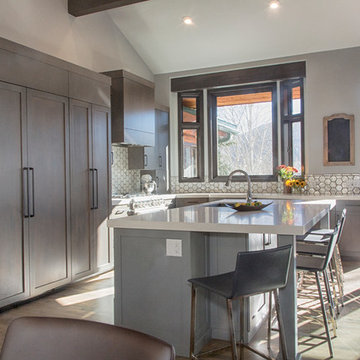
Ash Lindsey Photography
ソルトレイクシティにある高級な中くらいなトランジショナルスタイルのおしゃれなキッチン (アンダーカウンターシンク、シェーカースタイル扉のキャビネット、オレンジのキャビネット、珪岩カウンター、白いキッチンパネル、セメントタイルのキッチンパネル、パネルと同色の調理設備、無垢フローリング) の写真
ソルトレイクシティにある高級な中くらいなトランジショナルスタイルのおしゃれなキッチン (アンダーカウンターシンク、シェーカースタイル扉のキャビネット、オレンジのキャビネット、珪岩カウンター、白いキッチンパネル、セメントタイルのキッチンパネル、パネルと同色の調理設備、無垢フローリング) の写真
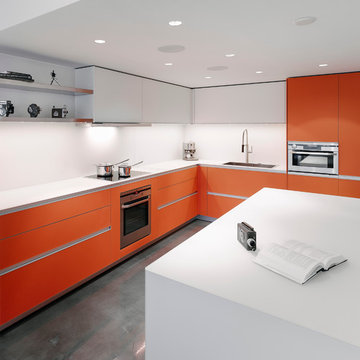
Custom Italian Kitchen cabinets in satin finish orange glass with white satin finish glass countertops and uppers. Designed for a Vancouver cinematographer who loves colour. Photography by Chris Rollet
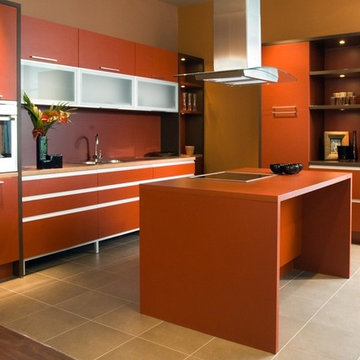
フェニックスにある高級な中くらいなコンテンポラリースタイルのおしゃれなキッチン (ダブルシンク、フラットパネル扉のキャビネット、オレンジのキャビネット、人工大理石カウンター、シルバーの調理設備、磁器タイルの床) の写真
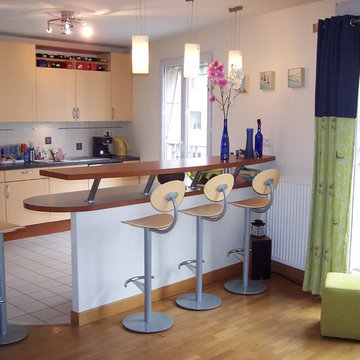
Démolition de la cloison entre la cuisine et le séjour
Installation de meubles bas et plan bar entre les deux pièces
パリにある高級な中くらいなコンテンポラリースタイルのおしゃれなキッチン (ダブルシンク、インセット扉のキャビネット、オレンジのキャビネット、御影石カウンター、白いキッチンパネル、セラミックタイルのキッチンパネル、シルバーの調理設備、セラミックタイルの床、白い床) の写真
パリにある高級な中くらいなコンテンポラリースタイルのおしゃれなキッチン (ダブルシンク、インセット扉のキャビネット、オレンジのキャビネット、御影石カウンター、白いキッチンパネル、セラミックタイルのキッチンパネル、シルバーの調理設備、セラミックタイルの床、白い床) の写真
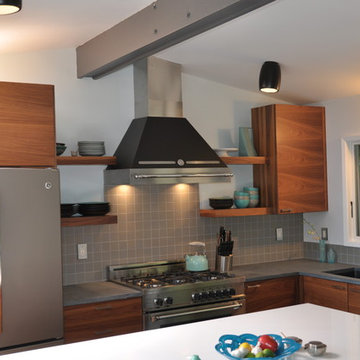
Frank R. Canova Jr.
サンフランシスコにある高級な広いモダンスタイルのおしゃれなキッチン (アンダーカウンターシンク、フラットパネル扉のキャビネット、オレンジのキャビネット、御影石カウンター、グレーのキッチンパネル、セラミックタイルのキッチンパネル、シルバーの調理設備、テラコッタタイルの床) の写真
サンフランシスコにある高級な広いモダンスタイルのおしゃれなキッチン (アンダーカウンターシンク、フラットパネル扉のキャビネット、オレンジのキャビネット、御影石カウンター、グレーのキッチンパネル、セラミックタイルのキッチンパネル、シルバーの調理設備、テラコッタタイルの床) の写真
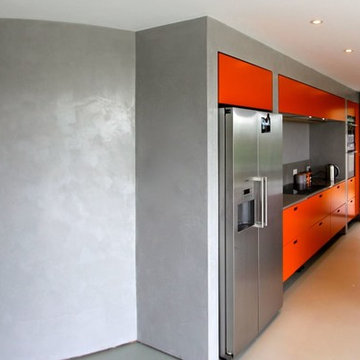
Having recently moved to Sussex from London, the client was recommended to us by a previous client of Parker Bathrooms. For a new build with sea views, the brief called for a modern kitchen and a striking, minimalist and unusual design. Our kitchen planner chose a bold tangerine for the kitchen cabinets and a mouse grey colour combination that the client instantly fell in love with. The finished kitchen design perfectly compliments the light, open plan room and smooth concrete walls.
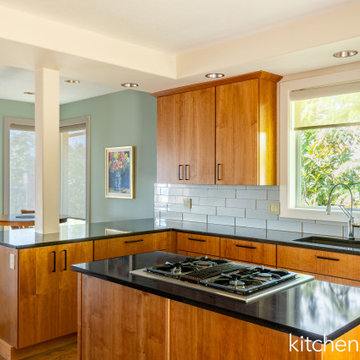
Step into this captivating kitchen update, where the warmth of cherry wood and the sleekness of black quartz converge to create a truly breathtaking atmosphere. The impeccable craftsmanship of the cherry wood refaced cabinetry, with slab door fronts that offer a clean and modern aesthetic. The rich tones of the cherry wood and black quartz countertops lend a touch of sophistication and create a welcoming ambiance that sets the tone for the entire kitchen.
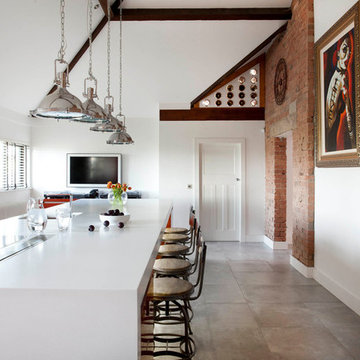
Colour-popping cabinetry meets raw brick & original timber beams to achieve an on-trend loft look with a cool industrial vibe. Bespoke handleless cabinetry in Copper Rosso finish, applied using an automotive inspired paint technique, from The Nocturnal Range. The design Includes a fully bespoke lighting package, and DJ station for the couples audio equipment Images Infinity Media
高級なキッチン (オレンジのキャビネット) の写真
1