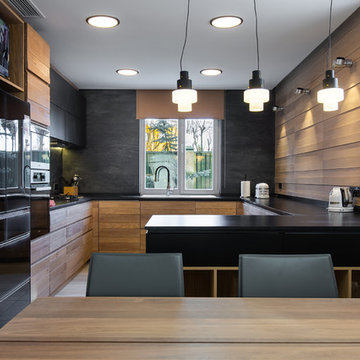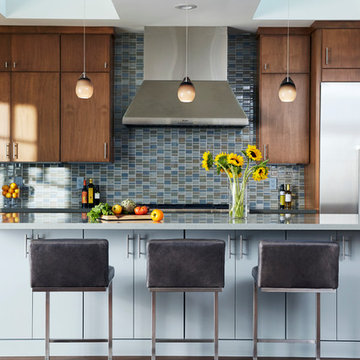高級なキッチン (中間色木目調キャビネット、濃色無垢フローリング、磁器タイルの床) の写真
絞り込み:
資材コスト
並び替え:今日の人気順
写真 1〜20 枚目(全 6,672 枚)
1/5

他の地域にある高級な中くらいなアジアンスタイルのおしゃれなキッチン (シングルシンク、インセット扉のキャビネット、中間色木目調キャビネット、御影石カウンター、マルチカラーのキッチンパネル、セラミックタイルのキッチンパネル、黒い調理設備、磁器タイルの床、アイランドなし、グレーの床、グレーのキッチンカウンター) の写真

Photography: Christian J Anderson.
Contractor & Finish Carpenter: Poli Dmitruks of PDP Perfection LLC.
シアトルにある高級な中くらいなラスティックスタイルのおしゃれなキッチン (エプロンフロントシンク、中間色木目調キャビネット、御影石カウンター、グレーのキッチンパネル、スレートのキッチンパネル、シルバーの調理設備、磁器タイルの床、グレーの床、落し込みパネル扉のキャビネット) の写真
シアトルにある高級な中くらいなラスティックスタイルのおしゃれなキッチン (エプロンフロントシンク、中間色木目調キャビネット、御影石カウンター、グレーのキッチンパネル、スレートのキッチンパネル、シルバーの調理設備、磁器タイルの床、グレーの床、落し込みパネル扉のキャビネット) の写真

シカゴにある高級な中くらいなカントリー風のおしゃれなキッチン (フラットパネル扉のキャビネット、中間色木目調キャビネット、人工大理石カウンター、磁器タイルの床、アイランドなし、グレーの床) の写真

"Let there be light!" Vaulted ceilings and pendant lighting with coordinating island light brighten up this kitchen. The stainless steel appliances and lightly stained alder custom cabinets add to the aesthetics of this remodel.
Photography by Victor Bernard

This kitchen in a 1911 Craftsman home has taken on a new life full of color and personality. Inspired by the client’s colorful taste and the homes of her family in The Philippines, we leaned into the wild for this design. The first thing the client told us is that she wanted terra cotta floors and green countertops. Beyond this direction, she wanted a place for the refrigerator in the kitchen since it was originally in the breakfast nook. She also wanted a place for waste receptacles, to be able to reach all the shelves in her cabinetry, and a special place to play Mahjong with friends and family.
The home presented some challenges in that the stairs go directly over the space where we wanted to move the refrigerator. The client also wanted us to retain the built-ins in the dining room that are on the opposite side of the range wall, as well as the breakfast nook built ins. The solution to these problems were clear to us, and we quickly got to work. We lowered the cabinetry in the refrigerator area to accommodate the stairs above, as well as closing off the unnecessary door from the kitchen to the stairs leading to the second floor. We utilized a recycled body porcelain floor tile that looks like terra cotta to achieve the desired look, but it is much easier to upkeep than traditional terra cotta. In the breakfast nook we used bold jungle themed wallpaper to create a special place that feels connected, but still separate, from the kitchen for the client to play Mahjong in or enjoy a cup of coffee. Finally, we utilized stair pullouts by all the upper cabinets that extend to the ceiling to ensure that the client can reach every shelf.

A double island and warm walnut cabinets create a stunning kitchen.
フェニックスにある高級な広いコンテンポラリースタイルのおしゃれなキッチン (アンダーカウンターシンク、フラットパネル扉のキャビネット、中間色木目調キャビネット、珪岩カウンター、白いキッチンパネル、セラミックタイルのキッチンパネル、パネルと同色の調理設備、磁器タイルの床、白い床、白いキッチンカウンター) の写真
フェニックスにある高級な広いコンテンポラリースタイルのおしゃれなキッチン (アンダーカウンターシンク、フラットパネル扉のキャビネット、中間色木目調キャビネット、珪岩カウンター、白いキッチンパネル、セラミックタイルのキッチンパネル、パネルと同色の調理設備、磁器タイルの床、白い床、白いキッチンカウンター) の写真

A black steel backsplash extends from the kitchen counter to the ceiling. Floating steel shelves free up counterspace while emphasizing the feature wall.The kitchen counter is topped with a white Caeserstone and a stained oak base.

Opened up existing kitchen, moved wall into back hall to increase space, added banquette with shelves and tv
カンザスシティにある高級な中くらいなモダンスタイルのおしゃれなキッチン (アンダーカウンターシンク、フラットパネル扉のキャビネット、中間色木目調キャビネット、クオーツストーンカウンター、青いキッチンパネル、シルバーの調理設備、濃色無垢フローリング、白いキッチンカウンター) の写真
カンザスシティにある高級な中くらいなモダンスタイルのおしゃれなキッチン (アンダーカウンターシンク、フラットパネル扉のキャビネット、中間色木目調キャビネット、クオーツストーンカウンター、青いキッチンパネル、シルバーの調理設備、濃色無垢フローリング、白いキッチンカウンター) の写真

ワシントンD.C.にある高級な広いモダンスタイルのおしゃれなキッチン (シングルシンク、フラットパネル扉のキャビネット、中間色木目調キャビネット、御影石カウンター、白いキッチンパネル、セラミックタイルのキッチンパネル、黒い調理設備、磁器タイルの床、白い床、黒いキッチンカウンター) の写真

Our client is a huge cook and wanted the kitchen to continue in the theme of being designed for guests. Renowned Renovation built the owner’s dream kitchen in a relatively small, yet highly efficient, space. As you can see in the photos, the kitchen is open to the living room, making sure the cook is still in the mix of the company. A large quartzite countertop was designed to also double as a banquet-style serving area for parties. The client choose Renowned Cabinetry and Grant and his team designed the kitchen cabinets, bathroom vanities, wet-bar, and a hutch on the lower-level.
This kitchen was custom-designed with all high-end appliances. From the 36” Thermador refrigerator with a touch-to-close door to a Miele built-in coffee maker—functionality and comfort pave the way for the best in luxury kitchen renovation. We also choose a Miele Steam Oven, for a top-of-the-line innovation for a home cooking experience. “The unique external steam generation in the form of Miele MultiSteam technology ensures perfect results,” for all cooking needs.
The Kitchen lighting was impressively designed. There are recessed down and recessed directional lighting with independent switches. We installed Lutron Caseta lighting, a high-end Smart controlled system. By having more control over the lighting you will always be sure to be able to set the mood. This system also allows you to control your lights from an app so you’re able to turn on lights in the house when you’re nowhere near it.
The kitchen design is beautifully enhanced by the premium Quartzite countertops and backsplash. This is a silver macabus quartzite stone that has a natural shine and durability. One end of the countertop is a waterfall edge. This provides a clean vertical drop down the side of the counter. The effect is a modern look that eliminates the separation from the counter to cabinets.
The backsplash is the same quartzite countertops. It’s a separate piece but it appears as one continuous stone that lines up to meet the hand-crafted line of Renowned Cabinetry. Many designers will suggest elaborate and decorative backsplashes as a feature to a kitchen renovation. In this home, and for a modern and minimalistic look, the goal is to use the same materials. The look is elegant, beautiful and simplistic. It’s not sticking out or catching anyone’s eye.

シドニーにある高級な中くらいな北欧スタイルのおしゃれなキッチン (アンダーカウンターシンク、フラットパネル扉のキャビネット、中間色木目調キャビネット、クオーツストーンカウンター、グレーのキッチンパネル、黒い調理設備、濃色無垢フローリング、茶色い床、グレーのキッチンカウンター) の写真

This remodel was located in the Hollywood Hills of Los Angeles.
サンフランシスコにある高級な中くらいなミッドセンチュリースタイルのおしゃれなキッチン (アンダーカウンターシンク、フラットパネル扉のキャビネット、中間色木目調キャビネット、クオーツストーンカウンター、青いキッチンパネル、セラミックタイルのキッチンパネル、カラー調理設備、濃色無垢フローリング、茶色い床、白いキッチンカウンター) の写真
サンフランシスコにある高級な中くらいなミッドセンチュリースタイルのおしゃれなキッチン (アンダーカウンターシンク、フラットパネル扉のキャビネット、中間色木目調キャビネット、クオーツストーンカウンター、青いキッチンパネル、セラミックタイルのキッチンパネル、カラー調理設備、濃色無垢フローリング、茶色い床、白いキッチンカウンター) の写真

Photo by Caleb Vandermeer Photography
ポートランドにある高級な広いミッドセンチュリースタイルのおしゃれなキッチン (アンダーカウンターシンク、フラットパネル扉のキャビネット、中間色木目調キャビネット、珪岩カウンター、白いキッチンパネル、石スラブのキッチンパネル、磁器タイルの床、白いキッチンカウンター、グレーの床、パネルと同色の調理設備) の写真
ポートランドにある高級な広いミッドセンチュリースタイルのおしゃれなキッチン (アンダーカウンターシンク、フラットパネル扉のキャビネット、中間色木目調キャビネット、珪岩カウンター、白いキッチンパネル、石スラブのキッチンパネル、磁器タイルの床、白いキッチンカウンター、グレーの床、パネルと同色の調理設備) の写真

サンクトペテルブルクにある高級な中くらいな北欧スタイルのおしゃれなキッチン (アンダーカウンターシンク、中間色木目調キャビネット、クオーツストーンカウンター、黒いキッチンパネル、磁器タイルのキッチンパネル、黒い調理設備、磁器タイルの床、アイランドなし、白い床、黒いキッチンカウンター) の写真

A Brookfield couple wanted to update their 20-year old kitchen. The goal was to open up the room so they could entertain friends and family. The old kitchen felt tight and was showing its wear. It had broken cabinets, outdated appliances, floral wallpaper, laminate countertops and vinyl flooring.
Kowalske Kitchen & Bath designed a traditional kitchen with plenty of character and details – raised panel cherry cabinets, crown molding, quartz counters and a decorative backsplash above the stove. We brightened up the area by removing the soffits and added recessed lighting and pendants over the island. We gave them more storage and counter space by reconfiguring the layout and removing an old closet and an awkward peninsula. The end result is a smart, sophisticated kitchen!

Vista dalla cucina verso la zona giorno. In primo piano la grande vetrata di separazione tra gli ambienti.
ミラノにある高級な中くらいなコンテンポラリースタイルのおしゃれなキッチン (一体型シンク、フラットパネル扉のキャビネット、中間色木目調キャビネット、木材カウンター、木材のキッチンパネル、磁器タイルの床、グレーの床) の写真
ミラノにある高級な中くらいなコンテンポラリースタイルのおしゃれなキッチン (一体型シンク、フラットパネル扉のキャビネット、中間色木目調キャビネット、木材カウンター、木材のキッチンパネル、磁器タイルの床、グレーの床) の写真

photography by Eckert & Eckert Photography
ポートランドにある高級な中くらいなモダンスタイルのおしゃれなキッチン (アンダーカウンターシンク、フラットパネル扉のキャビネット、中間色木目調キャビネット、大理石カウンター、グレーのキッチンパネル、ガラスタイルのキッチンパネル、シルバーの調理設備、磁器タイルの床、グレーの床) の写真
ポートランドにある高級な中くらいなモダンスタイルのおしゃれなキッチン (アンダーカウンターシンク、フラットパネル扉のキャビネット、中間色木目調キャビネット、大理石カウンター、グレーのキッチンパネル、ガラスタイルのキッチンパネル、シルバーの調理設備、磁器タイルの床、グレーの床) の写真

シカゴにある高級な中くらいなカントリー風のおしゃれなキッチン (グレーの床、フラットパネル扉のキャビネット、中間色木目調キャビネット、人工大理石カウンター、磁器タイルの床、アイランドなし) の写真

Photographer: Sean Dagen
サンフランシスコにある高級な広いトランジショナルスタイルのおしゃれなアイランドキッチン (フラットパネル扉のキャビネット、クオーツストーンカウンター、青いキッチンパネル、モザイクタイルのキッチンパネル、シルバーの調理設備、中間色木目調キャビネット、濃色無垢フローリング) の写真
サンフランシスコにある高級な広いトランジショナルスタイルのおしゃれなアイランドキッチン (フラットパネル扉のキャビネット、クオーツストーンカウンター、青いキッチンパネル、モザイクタイルのキッチンパネル、シルバーの調理設備、中間色木目調キャビネット、濃色無垢フローリング) の写真

The owners of this lovely 1960s ranch home were over living with an out of date and awkward kitchen, so they enlisted our help to bring their dream kitchen to life. Right off the bat we all agreed that is was best to keep with the era of the home with a sleek modern kitchen featuring slab door cabinets. Our clients also wanted to space to feel brighter and more spacious with room for entertaining friends and family. So we knocked down a wall, filled in an unused door, and shortened a window so we could wrap this kitchen and create an optimal working triangle. We selected a maple cabinet with a medium-light stain, a light neutral porcelain floor tile, bright white glass backsplash with a mid-mod feature tile, and a variety of lighting. To create a space perfect for entertaining, we added a small peninsula for barstool seating. Behind the cabinet doors and drawers are many storage features including a double bin pull-out trash can, full access roll-out trays, pull out base cabinet pantry, super-susan corner cabinet, a wall cabinet for the microwave, and a pantry/fridge enclosure with roll-out trays. The sunroom received a facelift that covered the exterior brick to hide the modifications of walling up a door and raising the window sill height. It also created the sense that this space is an extension of the home, not just an exterior sunroom. We addressed the awkward step into the sunroom and installed new tile flooring. We finished the space of with a warm gray paint and soft sheers. This was such a fun and exciting project!! Cheers to our lovely clients and their gorgeous new kitchen and sunroom.
高級なキッチン (中間色木目調キャビネット、濃色無垢フローリング、磁器タイルの床) の写真
1