高級な青い、緑色の、オレンジのキッチン (中間色木目調キャビネット) の写真
絞り込み:
資材コスト
並び替え:今日の人気順
写真 1〜20 枚目(全 1,523 枚)

Arts and Crafts kitchen featuring Motawi Tileworks’ Songbird and Long Stem art tiles in Olive
デトロイトにある高級な広いトラディショナルスタイルのおしゃれなキッチン (アンダーカウンターシンク、落し込みパネル扉のキャビネット、中間色木目調キャビネット、御影石カウンター、緑のキッチンパネル、セラミックタイルのキッチンパネル、シルバーの調理設備、淡色無垢フローリング) の写真
デトロイトにある高級な広いトラディショナルスタイルのおしゃれなキッチン (アンダーカウンターシンク、落し込みパネル扉のキャビネット、中間色木目調キャビネット、御影石カウンター、緑のキッチンパネル、セラミックタイルのキッチンパネル、シルバーの調理設備、淡色無垢フローリング) の写真

Photography: Christian J Anderson.
Contractor & Finish Carpenter: Poli Dmitruks of PDP Perfection LLC.
シアトルにある高級な中くらいなラスティックスタイルのおしゃれなキッチン (エプロンフロントシンク、中間色木目調キャビネット、御影石カウンター、グレーのキッチンパネル、スレートのキッチンパネル、シルバーの調理設備、磁器タイルの床、グレーの床、落し込みパネル扉のキャビネット) の写真
シアトルにある高級な中くらいなラスティックスタイルのおしゃれなキッチン (エプロンフロントシンク、中間色木目調キャビネット、御影石カウンター、グレーのキッチンパネル、スレートのキッチンパネル、シルバーの調理設備、磁器タイルの床、グレーの床、落し込みパネル扉のキャビネット) の写真

The side of the island has convenient storage for cookbooks and other essentials. The strand woven bamboo flooring looks modern, but tones with the oak flooring in the rest of the house.
Photos by- Michele Lee Willson

This renovation in Hitchin features Next125, the renowned German range, which is a perfect choice for a contemporary look that is stylish and sleek and built to the highest standards.
We love how the run of tall cabinets in a Walnut Veneer compliment the Indigo Blue Lacquer and mirrors the wide planked Solid Walnut breakfast bar. The Walnut reflects other pieces of furniture in the wider living space and brings the whole look together.
The integrated Neff appliances gives a smart, uncluttered finish and the Caesarstone Raw Concrete worktops are tactile and functional and provide a lovely contrast to the Walnut. Once again we are pleased to be able to include a Quooker Flex tap in Stainless Steel.
This is a fantastic living space for the whole family and we were delighted to work with them to achieve a look that works across both the kitchen and living areas.

ポートランドにある高級な中くらいなミッドセンチュリースタイルのおしゃれなII型キッチン (エプロンフロントシンク、フラットパネル扉のキャビネット、中間色木目調キャビネット、クオーツストーンカウンター、白いキッチンパネル、磁器タイルのキッチンパネル、シルバーの調理設備、クッションフロア、グレーの床、白いキッチンカウンター) の写真

他の地域にある高級な広いラスティックスタイルのおしゃれなキッチン (エプロンフロントシンク、シェーカースタイル扉のキャビネット、中間色木目調キャビネット、マルチカラーのキッチンパネル、淡色無垢フローリング、大理石カウンター、ボーダータイルのキッチンパネル、シルバーの調理設備、茶色い床、窓) の写真

Rob Karosis: Photographer
ブリッジポートにある高級な広いトラディショナルスタイルのおしゃれなキッチン (エプロンフロントシンク、シェーカースタイル扉のキャビネット、中間色木目調キャビネット、御影石カウンター、グレーのキッチンパネル、石タイルのキッチンパネル、シルバーの調理設備、無垢フローリング、茶色い床) の写真
ブリッジポートにある高級な広いトラディショナルスタイルのおしゃれなキッチン (エプロンフロントシンク、シェーカースタイル扉のキャビネット、中間色木目調キャビネット、御影石カウンター、グレーのキッチンパネル、石タイルのキッチンパネル、シルバーの調理設備、無垢フローリング、茶色い床) の写真
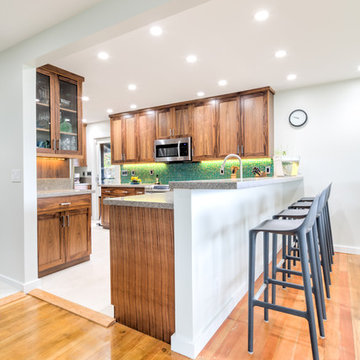
ハワイにある高級な中くらいなトランジショナルスタイルのおしゃれなキッチン (中間色木目調キャビネット、御影石カウンター、緑のキッチンパネル、モザイクタイルのキッチンパネル、シルバーの調理設備、磁器タイルの床、アイランドなし、アンダーカウンターシンク、シェーカースタイル扉のキャビネット) の写真

In this two-tier cutlery drawer from Dura Supreme Cabinetry, silverware is organized on top and steak knives are tucked discreetly and safely below in a knife block.
The key to a well designed kitchen is not necessarily what you see on the outside. Although the external details will certainly garner admiration from family and friends, it will be the internal accessories that make you smile day after day. Your kitchen will simply perform better with specific accessories for tray storage, pantry goods, cleaning supplies, kitchen towels, trash and recycling bins.
“Loft” Living originated in Paris when artists established studios in abandoned warehouses to accommodate the oversized paintings popular at the time. Modern loft environments idealize the characteristics of their early counterparts with high ceilings, exposed beams, open spaces, and vintage flooring or brickwork. Soaring windows frame dramatic city skylines, and interior spaces pack a powerful visual punch with their clean lines and minimalist approach to detail. Dura Supreme cabinetry coordinates perfectly within this design genre with sleek contemporary door styles and equally sleek interiors.
This kitchen features Moda cabinet doors with vertical grain, which gives this kitchen its sleek minimalistic design. Lofted design often starts with a neutral color then uses a mix of raw materials, in this kitchen we’ve mixed in brushed metal throughout using Aluminum Framed doors, stainless steel hardware, stainless steel appliances, and glazed tiles for the backsplash.
Request a FREE Brochure:
http://www.durasupreme.com/request-brochure
Find a dealer near you today:
http://www.durasupreme.com/dealer-locator
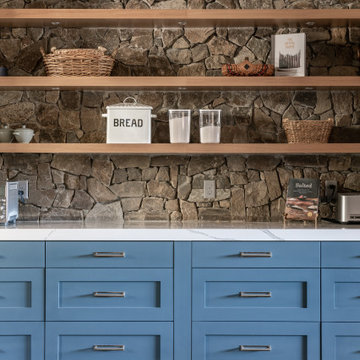
他の地域にある高級な広いラスティックスタイルのおしゃれなキッチン (フラットパネル扉のキャビネット、中間色木目調キャビネット、シルバーの調理設備、淡色無垢フローリング) の写真

Beautiful kitchen remodel in a 1950's mis century modern home in Yellow Springs Ohio The Teal accent tile really sets off the bright orange range hood and stove.
Photo Credit, Kelly Settle Kelly Ann Photography
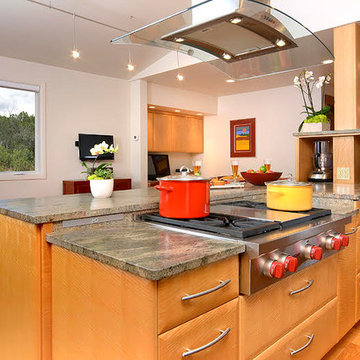
デンバーにある高級な広いトラディショナルスタイルのおしゃれなキッチン (アンダーカウンターシンク、フラットパネル扉のキャビネット、中間色木目調キャビネット、御影石カウンター、メタリックのキッチンパネル、モザイクタイルのキッチンパネル、シルバーの調理設備、無垢フローリング、茶色い床、マルチカラーのキッチンカウンター) の写真
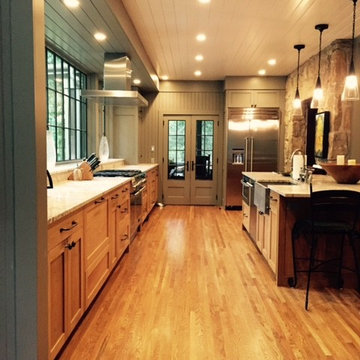
Whole kitchen view
他の地域にある高級な広いカントリー風のおしゃれなキッチン (エプロンフロントシンク、シェーカースタイル扉のキャビネット、中間色木目調キャビネット、ライムストーンカウンター、シルバーの調理設備、無垢フローリング) の写真
他の地域にある高級な広いカントリー風のおしゃれなキッチン (エプロンフロントシンク、シェーカースタイル扉のキャビネット、中間色木目調キャビネット、ライムストーンカウンター、シルバーの調理設備、無垢フローリング) の写真

One of the homeowners' renovation goals was to incorporate a larger gas cooktop to make meal preparation easier. The cooktop is located conveniently between the sink and the refrigerator. Now, not only is the kitchen more functional, it's also much more appealing to the eye. Note the handsome backsplash medallion in a strong neutral color palette which adds visual interest to the room and compliments the granite counter and maple cabinetry.
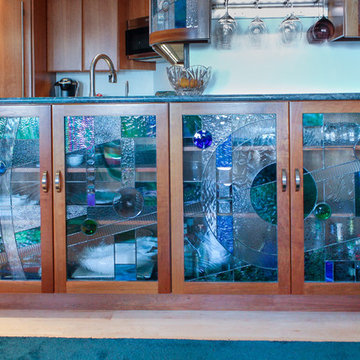
After speaking to the clients about their condo it was clear that they liked color and had a taste for the extraordinaire. When looking at their pictures of different styles, it seems clear that Art Deco was the style and glass was the design element they wanted to incorporate though out their home.
The family room has an overwhelming feeling of calmness, at the same time shows their personality and style. To bring in the art deco feel, the soffit was rounded over the table with a dark jade color giving the eating area a feeling of warmness. The chairs are again rounded in the art deco style. Glass vases and glass art work bring in the blue and light green theme throughout. This living room overlooks the beautiful patio where they have a lovely view.
The family room is opened to the kitchen. This kitchen is a piece of artwork and beautifully fits well with his art deco taste. The Blue Louise granite looks like a Van Gogh painting of the river that their condo overlooks. The rounded art deco design is brought into the kitchen in several ways. The wine bar is rounded on both sides with beautiful stain glass. The snack bar has a granite rounded base. The front cabinets have a beautiful stain glass design by Renaissance glasswork in downtown Nashua. The cabinets have pillow door again accentuating the rounding effect. Above the fridge is a lit up, showing wood trigs in the glass. No doubt we achieved what they wanted a truly wanted a truly unique space!
Every where you look there is something to attract your eyes and is visually exciting. It is a fantastic space, light, beautiful and shows their personality- calming and fun all at the same time.

Blending knotty alder cabinets with classic quartz countertops, subway tile and rich oak flooring makes this open plan kitchen a warm retreat. Wrapped posts now replace previous structural walls and flank the extra-large island. Pro appliances, an apron sink and heavy hardware completes the rustic look. The adjacent bathroom features the same materials along with trendy encaustic floor tile for fun.
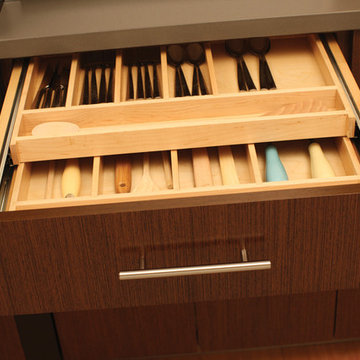
Storage Solutions - Maximize drawer space with a Two-Tier Wood Cutlery Tray (TTWCT-A) to organize silverware and utensils on two levels with in the drawer.
“Loft” Living originated in Paris when artists established studios in abandoned warehouses to accommodate the oversized paintings popular at the time. Modern loft environments idealize the characteristics of their early counterparts with high ceilings, exposed beams, open spaces, and vintage flooring or brickwork. Soaring windows frame dramatic city skylines, and interior spaces pack a powerful visual punch with their clean lines and minimalist approach to detail. Dura Supreme cabinetry coordinates perfectly within this design genre with sleek contemporary door styles and equally sleek interiors.
This kitchen features Moda cabinet doors with vertical grain, which gives this kitchen its sleek minimalistic design. Lofted design often starts with a neutral color then uses a mix of raw materials, in this kitchen we’ve mixed in brushed metal throughout using Aluminum Framed doors, stainless steel hardware, stainless steel appliances, and glazed tiles for the backsplash.
Request a FREE Brochure:
http://www.durasupreme.com/request-brochure
Find a dealer near you today:
http://www.durasupreme.com/dealer-locator

February and March 2011 Mpls/St. Paul Magazine featured Byron and Janet Richard's kitchen in their Cross Lake retreat designed by JoLynn Johnson.
Honorable Mention in Crystal Cabinet Works Design Contest 2011
A vacation home built in 1992 on Cross Lake that was made for entertaining.
The problems
• Chipped floor tiles
• Dated appliances
• Inadequate counter space and storage
• Poor lighting
• Lacking of a wet bar, buffet and desk
• Stark design and layout that didn't fit the size of the room
Our goal was to create the log cabin feeling the homeowner wanted, not expanding the size of the kitchen, but utilizing the space better. In the redesign, we removed the half wall separating the kitchen and living room and added a third column to make it visually more appealing. We lowered the 16' vaulted ceiling by adding 3 beams allowing us to add recessed lighting. Repositioning some of the appliances and enlarge counter space made room for many cooks in the kitchen, and a place for guests to sit and have conversation with the homeowners while they prepare meals.
Key design features and focal points of the kitchen
• Keeping the tongue-and-groove pine paneling on the walls, having it
sandblasted and stained to match the cabinetry, brings out the
woods character.
• Balancing the room size we staggered the height of cabinetry reaching to
9' high with an additional 6” crown molding.
• A larger island gained storage and also allows for 5 bar stools.
• A former closet became the desk. A buffet in the diningroom was added
and a 13' wet bar became a room divider between the kitchen and
living room.
• We added several arched shapes: large arched-top window above the sink,
arch valance over the wet bar and the shape of the island.
• Wide pine wood floor with square nails
• Texture in the 1x1” mosaic tile backsplash
Balance of color is seen in the warm rustic cherry cabinets combined with accents of green stained cabinets, granite counter tops combined with cherry wood counter tops, pine wood floors, stone backs on the island and wet bar, 3-bronze metal doors and rust hardware.
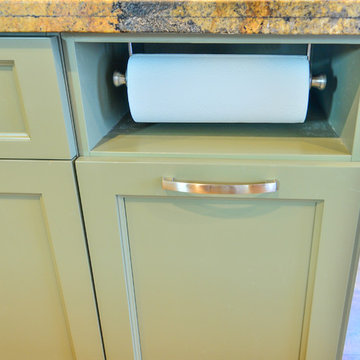
タンパにある高級な広いトランジショナルスタイルのおしゃれなキッチン (シングルシンク、シェーカースタイル扉のキャビネット、中間色木目調キャビネット、御影石カウンター、緑のキッチンパネル、ガラスタイルのキッチンパネル、シルバーの調理設備、淡色無垢フローリング) の写真
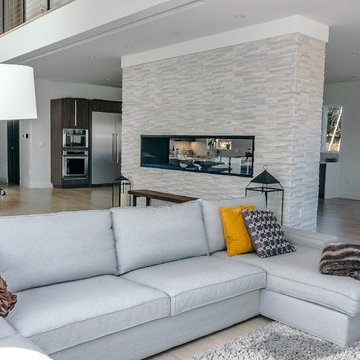
Acucraft custom gas linear gas fireplace with half open half glass. Photo courtesy of Eduardo Muniz, Boston Best Construction
ボストンにある高級な巨大なトランジショナルスタイルのおしゃれなキッチン (中間色木目調キャビネット) の写真
ボストンにある高級な巨大なトランジショナルスタイルのおしゃれなキッチン (中間色木目調キャビネット) の写真
高級な青い、緑色の、オレンジのキッチン (中間色木目調キャビネット) の写真
1