高級なキッチン (中間色木目調キャビネット、オレンジのキャビネット、白いキャビネット、ガラス扉のキャビネット) の写真
絞り込み:
資材コスト
並び替え:今日の人気順
写真 1〜20 枚目(全 3,428 枚)

Custom maple kitchen in a 1920 Mediterranean Revival designed to coordinate with original butler's pantry. White painted shaker cabinets with statuary marble counters. Glass and polished nickel knobs. Dish washer drawers with panels. Wood bead board backspalsh, paired with white glass mosaic tiles behind sink. Waterworks bridge faucet and Rohl Shaw's Original apron front sink. Tyler Florence dinnerware. Glass canisters from West Elm. Wood and zinc monogram and porcelain blue floral fish from Anthropologie. Basket fromDean & Deluca, Napa. Navy stripe Madeleine Weinrib rug. Illy Espresso machine by Francis Francis.
Claudia Uribe

wet bar with white marble countertop
サンフランシスコにある高級な広いトラディショナルスタイルのおしゃれなキッチン (サブウェイタイルのキッチンパネル、アンダーカウンターシンク、ガラス扉のキャビネット、白いキャビネット、白いキッチンパネル、大理石カウンター、コルクフローリング、シルバーの調理設備) の写真
サンフランシスコにある高級な広いトラディショナルスタイルのおしゃれなキッチン (サブウェイタイルのキッチンパネル、アンダーカウンターシンク、ガラス扉のキャビネット、白いキャビネット、白いキッチンパネル、大理石カウンター、コルクフローリング、シルバーの調理設備) の写真

This beautiful lake house kitchen design was created by Kim D. Hoegger at Kim Hoegger Home in Rockwell, Texas mixing two-tones of Dura Supreme Cabinetry. Designer Kim Hoegger chose a rustic Knotty Alder wood species with a dark patina stain for the lower base cabinets and kitchen island and contrasted it with a Classic White painted finish for the wall cabinetry above.
This unique and eclectic design brings bright light and character to the home.
Request a FREE Dura Supreme Brochure Packet: http://www.durasupreme.com/request-brochure
Find a Dura Supreme Showroom near you today: http://www.durasupreme.com/dealer-locator
Learn more about Kim Hoegger Home at:
http://www.houzz.com/pro/kdhoegger/kim-d-hoegger

アトランタにある高級な中くらいなカントリー風のおしゃれなキッチン (ガラス扉のキャビネット、白いキャビネット、シルバーの調理設備、白いキッチンパネル、サブウェイタイルのキッチンパネル、濃色無垢フローリング、エプロンフロントシンク、大理石カウンター、茶色い床) の写真
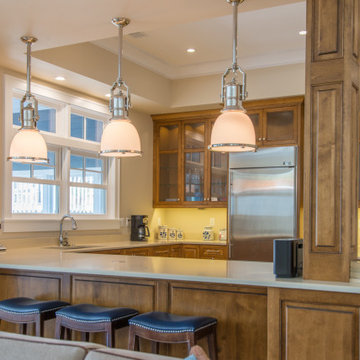
As a second kitchen, this basement kitchen is just as nice as the main kitchen. Coming off the beach to a nice meal in this kitchen would be a dream.
シカゴにある高級な広いトラディショナルスタイルのおしゃれなキッチン (アンダーカウンターシンク、ガラス扉のキャビネット、中間色木目調キャビネット、クオーツストーンカウンター、シルバーの調理設備、セラミックタイルの床、アイランドなし、ベージュの床、白いキッチンカウンター、折り上げ天井) の写真
シカゴにある高級な広いトラディショナルスタイルのおしゃれなキッチン (アンダーカウンターシンク、ガラス扉のキャビネット、中間色木目調キャビネット、クオーツストーンカウンター、シルバーの調理設備、セラミックタイルの床、アイランドなし、ベージュの床、白いキッチンカウンター、折り上げ天井) の写真
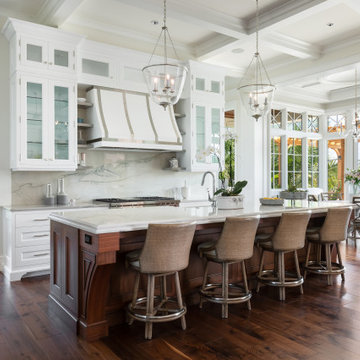
Nestled in the white sands of Lido Beach, overlooking a 100-acre preserve of Florida habitat, this Colonial West Indies home celebrates the natural beauty that Sarasota is known for. Inspired by the sugar plantation estates on the island of Barbados, “Orchid Beach” radiates a barefoot elegance. The kitchen is an effortless extension of this style. A natural light filled kitchen extends into the expansive family room, dining room, and foyer all with high coffered ceilings for a grand entertainment space.
The front kitchen features a gorgeous custom Downsview wood and stainless-steel hood, quartz countertops and backsplash, spacious curved farmhouse sink, custom walnut cabinetry, 4-person island topped with statement glass pendants.
The kitchen expands into an elegant breakfast dinette adorned with a glass chandelier and floor to ceiling windows with view of bayou and terraced pool area. The intricately detailed dome ceiling and surrounding trims compliments the ornate window trims.
Behind the main kitchen lies a discrete butler’s kitchen, concealing a coffee bar with antique mirror backsplash, appliance garage, wet bar, pantry storage, multiple ovens, and a sitting area to enjoy a cup of coffee keeping many of the meal prep innerworkings tastefully concealed.

For this project, the initial inspiration for our clients came from seeing a modern industrial design featuring barnwood and metals in our showroom. Once our clients saw this, we were commissioned to completely renovate their outdated and dysfunctional kitchen and our in-house design team came up with this new this space that incorporated old world aesthetics with modern farmhouse functions and sensibilities. Now our clients have a beautiful, one-of-a-kind kitchen which is perfecting for hosting and spending time in.
Modern Farm House kitchen built in Milan Italy. Imported barn wood made and set in gun metal trays mixed with chalk board finish doors and steel framed wired glass upper cabinets. Industrial meets modern farm house

サンディエゴにある高級な広いコンテンポラリースタイルのおしゃれなキッチン (アンダーカウンターシンク、ガラス扉のキャビネット、白いキャビネット、白いキッチンパネル、シルバーの調理設備、大理石カウンター、石スラブのキッチンパネル、大理石の床、白い床) の写真

Photo courtesy of Murray Homes, Inc.
Kitchen ~ custom cabinetry by Brookhaven
Designer: Missi Bart
タンパにある高級な中くらいなトラディショナルスタイルのおしゃれなキッチン (ガラス扉のキャビネット、アンダーカウンターシンク、白いキャビネット、大理石カウンター、白いキッチンパネル、大理石のキッチンパネル、パネルと同色の調理設備、淡色無垢フローリング、茶色い床) の写真
タンパにある高級な中くらいなトラディショナルスタイルのおしゃれなキッチン (ガラス扉のキャビネット、アンダーカウンターシンク、白いキャビネット、大理石カウンター、白いキッチンパネル、大理石のキッチンパネル、パネルと同色の調理設備、淡色無垢フローリング、茶色い床) の写真
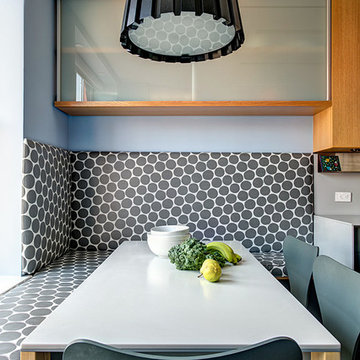
Erik Freeland
ニューヨークにある高級な中くらいなコンテンポラリースタイルのおしゃれなキッチン (ガラス扉のキャビネット、中間色木目調キャビネット、ドロップインシンク、人工大理石カウンター、グレーのキッチンパネル、シルバーの調理設備、コンクリートの床、グレーの床) の写真
ニューヨークにある高級な中くらいなコンテンポラリースタイルのおしゃれなキッチン (ガラス扉のキャビネット、中間色木目調キャビネット、ドロップインシンク、人工大理石カウンター、グレーのキッチンパネル、シルバーの調理設備、コンクリートの床、グレーの床) の写真
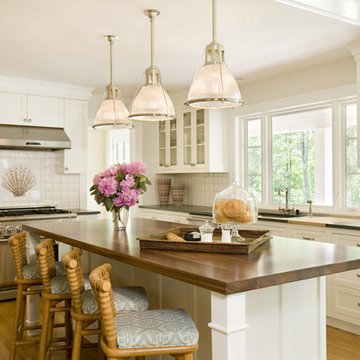
This clean and classic kitchen uses white cabinets, soap stone counter tops, rattan counter stools, a custom sea shell mosaic back splash, and industrial pendant lighting. Photo Credit: Shelley Harrison Photography.

ニューヨークにある高級な中くらいなビーチスタイルのおしゃれなキッチン (アンダーカウンターシンク、ガラス扉のキャビネット、白いキャビネット、クオーツストーンカウンター、青いキッチンパネル、ガラスタイルのキッチンパネル、シルバーの調理設備、無垢フローリング、茶色い床、グレーのキッチンカウンター) の写真

Open kitchen for a busy family of five. Custom built inset cabinetry by Jewett Farms + Co. with handpainted perimeter cabinets and gray stained Oak Island.
Reclaimed wood shelves behind glass cabinet doors, custom bronze hood. Soapstone countertops by Jewett Farms + Co. Look over the projects to check out all the custom details.
Photography by Eric Roth

Francine Fleischer Photography
ニューヨークにある高級な小さなトランジショナルスタイルのおしゃれなキッチン (アンダーカウンターシンク、ガラス扉のキャビネット、白いキャビネット、ソープストーンカウンター、白いキッチンパネル、磁器タイルのキッチンパネル、シルバーの調理設備、磁器タイルの床、アイランドなし、青い床) の写真
ニューヨークにある高級な小さなトランジショナルスタイルのおしゃれなキッチン (アンダーカウンターシンク、ガラス扉のキャビネット、白いキャビネット、ソープストーンカウンター、白いキッチンパネル、磁器タイルのキッチンパネル、シルバーの調理設備、磁器タイルの床、アイランドなし、青い床) の写真

Photographed by Kyle Caldwell
ソルトレイクシティにある高級な広いモダンスタイルのおしゃれなキッチン (ガラス扉のキャビネット、白いキャビネット、人工大理石カウンター、マルチカラーのキッチンパネル、モザイクタイルのキッチンパネル、シルバーの調理設備、淡色無垢フローリング、白いキッチンカウンター、アンダーカウンターシンク、茶色い床) の写真
ソルトレイクシティにある高級な広いモダンスタイルのおしゃれなキッチン (ガラス扉のキャビネット、白いキャビネット、人工大理石カウンター、マルチカラーのキッチンパネル、モザイクタイルのキッチンパネル、シルバーの調理設備、淡色無垢フローリング、白いキッチンカウンター、アンダーカウンターシンク、茶色い床) の写真
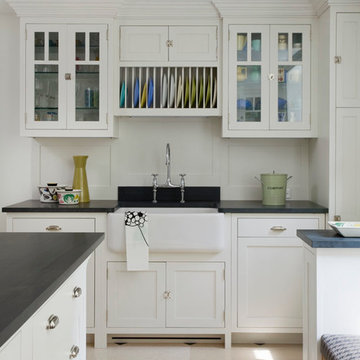
Hulya Kolabas
Crown Point Cabinetry
ニューヨークにある高級な中くらいなトランジショナルスタイルのおしゃれなキッチン (エプロンフロントシンク、ガラス扉のキャビネット、白いキャビネット、ソープストーンカウンター、白いキッチンパネル、ライムストーンの床) の写真
ニューヨークにある高級な中くらいなトランジショナルスタイルのおしゃれなキッチン (エプロンフロントシンク、ガラス扉のキャビネット、白いキャビネット、ソープストーンカウンター、白いキッチンパネル、ライムストーンの床) の写真
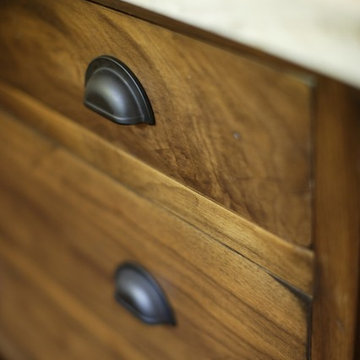
The island is stained walnut. The cabinets are glazed paint. The gray-green hutch has copper mesh over the doors and is designed to appear as a separate free standing piece. Small appliances are behind the cabinets at countertop level next to the range. The hood is copper with an aged finish. The wall of windows keeps the room light and airy, despite the dreary Pacific Northwest winters! The fireplace wall was floor to ceiling brick with a big wood stove. The new fireplace surround is honed marble. The hutch to the left is built into the wall and holds all of their electronics.
Project by Portland interior design studio Jenni Leasia Interior Design. Also serving Lake Oswego, West Linn, Vancouver, Sherwood, Camas, Oregon City, Beaverton, and the whole of Greater Portland.
For more about Jenni Leasia Interior Design, click here: https://www.jennileasiadesign.com/
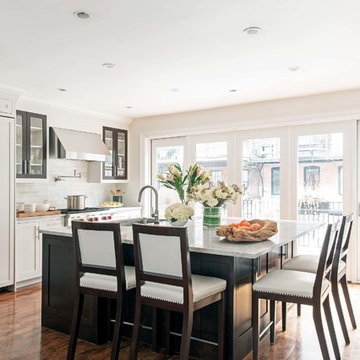
Dane and his team were originally hired to shift a few rooms around when the homeowners' son left for college. He created well-functioning spaces for all, spreading color along the way. And he didn't waste a thing.
Project designed by Boston interior design studio Dane Austin Design. They serve Boston, Cambridge, Hingham, Cohasset, Newton, Weston, Lexington, Concord, Dover, Andover, Gloucester, as well as surrounding areas.
For more about Dane Austin Design, click here: https://daneaustindesign.com/
To learn more about this project, click here:
https://daneaustindesign.com/south-end-brownstone
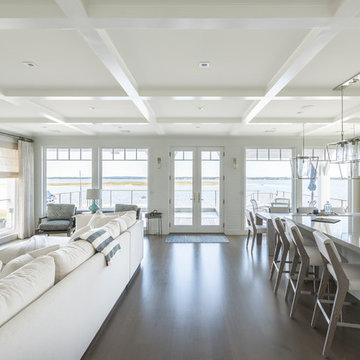
The contemporary great room, including kitchen, living room, reading area, and dining room, overlooks the bay side of the Hamptons.
Photo by: Daniel Contelmo Jr.
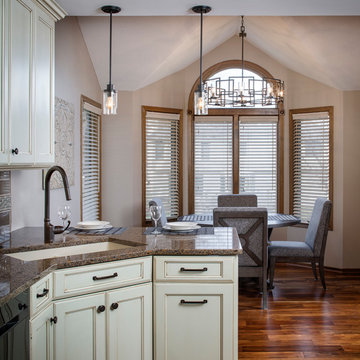
Photographer: Chipper Hatter
Angled Corner Sink
オマハにある高級な中くらいなトラディショナルスタイルのおしゃれなキッチン (シングルシンク、ガラス扉のキャビネット、白いキャビネット、クオーツストーンカウンター、ベージュキッチンパネル、サブウェイタイルのキッチンパネル、シルバーの調理設備、無垢フローリング、茶色い床、茶色いキッチンカウンター) の写真
オマハにある高級な中くらいなトラディショナルスタイルのおしゃれなキッチン (シングルシンク、ガラス扉のキャビネット、白いキャビネット、クオーツストーンカウンター、ベージュキッチンパネル、サブウェイタイルのキッチンパネル、シルバーの調理設備、無垢フローリング、茶色い床、茶色いキッチンカウンター) の写真
高級なキッチン (中間色木目調キャビネット、オレンジのキャビネット、白いキャビネット、ガラス扉のキャビネット) の写真
1