高級なパントリー (緑のキャビネット、ターコイズのキャビネット) の写真
絞り込み:
資材コスト
並び替え:今日の人気順
写真 1〜20 枚目(全 443 枚)
1/5

ダニーデンにある高級な中くらいなコンテンポラリースタイルのおしゃれなキッチン (シングルシンク、フラットパネル扉のキャビネット、緑のキャビネット、クオーツストーンカウンター、白いキッチンパネル、磁器タイルのキッチンパネル、シルバーの調理設備、コンクリートの床、グレーの床、白いキッチンカウンター) の写真

オースティンにある高級な中くらいなカントリー風のおしゃれなキッチン (エプロンフロントシンク、シェーカースタイル扉のキャビネット、緑のキャビネット、クオーツストーンカウンター、白いキッチンパネル、クオーツストーンのキッチンパネル、シルバーの調理設備、淡色無垢フローリング、茶色い床、白いキッチンカウンター、塗装板張りの天井) の写真
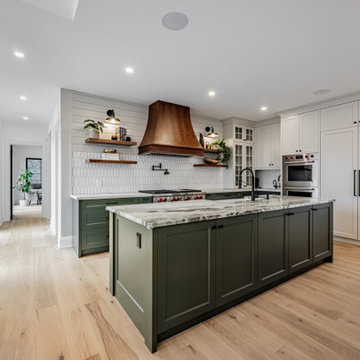
ワシントンD.C.にある高級な小さなトランジショナルスタイルのおしゃれなキッチン (シングルシンク、緑のキャビネット、クオーツストーンカウンター、白いキッチンパネル、セラミックタイルのキッチンパネル、シルバーの調理設備、竹フローリング、茶色い床、白いキッチンカウンター) の写真

A tiny kitchen that was redone with what we all wish for storage, storage and more storage.
The design dilemma was how to incorporate the existing flooring and wallpaper the client wanted to preserve.
The kitchen is a combo of both traditional and transitional element thus becoming a neat eclectic kitchen.
The wood finish cabinets are natural Alder wood with a clear finish while the main portion of the kitchen is a fantastic olive-green finish.
for a cleaner look the countertop quartz has been used for the backsplash as well.
This way no busy grout lines are present to make the kitchen feel heavier and busy.
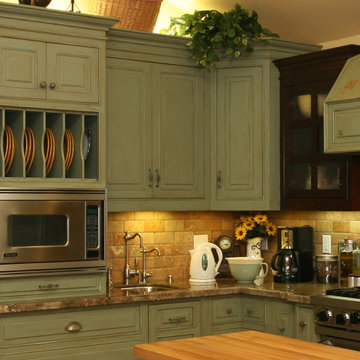
One of our favorite projects. This amazing remodeled kitchen is a showplace. If you are brave enough to choose a color it really pays off. Finished in a country green distressed look this kitchen is really eye catching. The vaulted ceiling and varied cabinets add to the charm. This space is not only stunning it is very functional. This project is in down town Huntington Beach, CA, but it could be anywhere in the country.

This 1970s kitchen in the Adirondacks got a big lift and a fabulous new bar. Plain & Fancy Custom Cabinets, Shaker door, Saybrook Sage. Silver Gray Granite with leathered finish. Brook Custom Artisan Slant Shaped hood with cast nickel finish. Pine flooring. Interior features include LeMans swing outs, pull out pantry, angled dividers for utensils, and roll-shelves in cabinets.
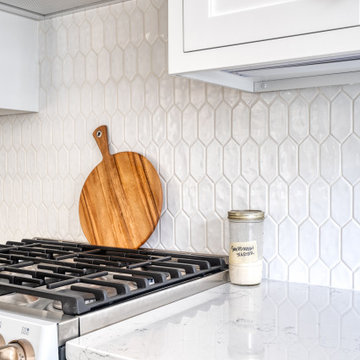
Full kitchen and first floor gut reno along with powder room upgrade. New windows, patio door, flooring, trim, and service upgrade (along with many other details!)
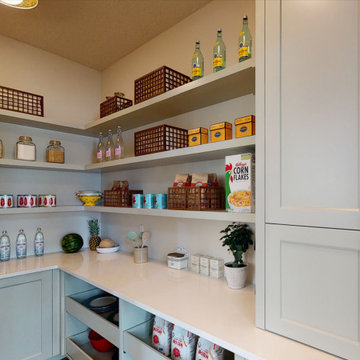
HOME FACTS
Square Feet: 5,132 | Bedrooms: 4 | Bathrooms: 4 | Half Bath: 1
Anlon Custom Homes welcomes you to Hygge (pronounced hue-guh) a term that perfectly describes the home which makes you feel welcomed and comfortable. Duett Interiors accomplished this with the rustic, woodsy charm of simple Swedish and Danish decor and the down-to-earth, practical feel of an American style farmhouse. The blend of these two aesthetics results in a home that is as comfortable as it is beautiful.
A Modern Farmhouse in the heart of Happy Valley built for a wonderful family of four. Hygge was designed for generational living, it’s inspired by and grounded from this family’s international travel, along with the Danish and Norwegian lifestyles. Come inside and experience feelings of wellness and contentment throughout. Anlon Custom Homes has built this 5,200 sq. ft. custom home as a cozy sanctuary for this well-travelled family.
A Grand Entry welcomes you with its traditional farmhouse charm, a cobblestone inspired floor pattern that leads you to a rustic diagonal wood pattern floor, that flows throughout the home. Hygge’s kitchen and open living area are an entertainer’s dream that leads directly to a spacious patio and backyard oasis. There is a large owner's and guest room on the main level, making this multigenerational home as practical as it is gracious. Adventure and whimsy await around every corner, with a contemporary media room adorned with futbol fandom and a powder room inspired by Chefchaouen, Morocco.
Up half a flight of beautiful wood stairs you will be led to a spacious bonus room complete with a hidden door leading to the exercise room and climbing wall. Venture up another half flight of stairs, and you are greeted by bright and colorful children’s bedrooms and bathrooms. This lovely home is full of warm surprises and lives up to the Hygge name.

I love the color of this island. The homeowner was so brave to select such a bold color and it turned out amazingly. She wanted to have details on aspect of her kitchen and we added that with additional moldings.
Photographs by : Libbie Martin

サクラメントにある高級な中くらいなコンテンポラリースタイルのおしゃれなキッチン (アンダーカウンターシンク、フラットパネル扉のキャビネット、緑のキャビネット、クオーツストーンカウンター、グレーのキッチンパネル、磁器タイルのキッチンパネル、シルバーの調理設備、磁器タイルの床、グレーの床、白いキッチンカウンター) の写真

The 1790 Garvin-Weeks Farmstead is a beautiful farmhouse with Georgian and Victorian period rooms as well as a craftsman style addition from the early 1900s. The original house was from the late 18th century, and the barn structure shortly after that. The client desired architectural styles for her new master suite, revamped kitchen, and family room, that paid close attention to the individual eras of the home. The master suite uses antique furniture from the Georgian era, and the floral wallpaper uses stencils from an original vintage piece. The kitchen and family room are classic farmhouse style, and even use timbers and rafters from the original barn structure. The expansive kitchen island uses reclaimed wood, as does the dining table. The custom cabinetry, milk paint, hand-painted tiles, soapstone sink, and marble baking top are other important elements to the space. The historic home now shines.
Eric Roth

Gorgeous green and walnut kitchen.
アトランタにある高級な広いエクレクティックスタイルのおしゃれなキッチン (エプロンフロントシンク、フラットパネル扉のキャビネット、緑のキャビネット、珪岩カウンター、緑のキッチンパネル、木材のキッチンパネル、パネルと同色の調理設備、濃色無垢フローリング、茶色い床、白いキッチンカウンター) の写真
アトランタにある高級な広いエクレクティックスタイルのおしゃれなキッチン (エプロンフロントシンク、フラットパネル扉のキャビネット、緑のキャビネット、珪岩カウンター、緑のキッチンパネル、木材のキッチンパネル、パネルと同色の調理設備、濃色無垢フローリング、茶色い床、白いキッチンカウンター) の写真
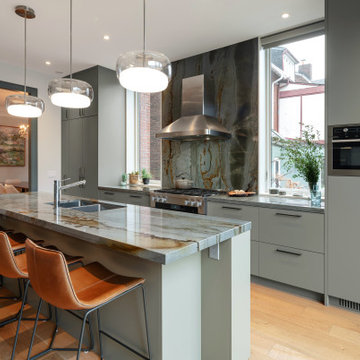
トロントにある高級な広いコンテンポラリースタイルのおしゃれなキッチン (アンダーカウンターシンク、フラットパネル扉のキャビネット、緑のキャビネット、珪岩カウンター、青いキッチンパネル、大理石のキッチンパネル、シルバーの調理設備、淡色無垢フローリング、茶色い床、青いキッチンカウンター) の写真
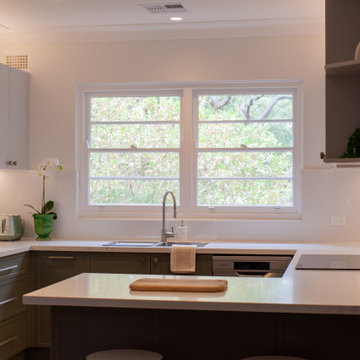
This traditional style kitchen was a pleasure to design, with it's shaker doors painted in a funky khaki green, the owners personality truly shone through in this space.
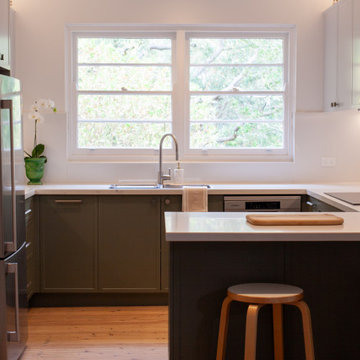
This traditional style kitchen was a pleasure to design, with it's shaker doors painted in a funky khaki green, the owners personality truly shone through in this space.
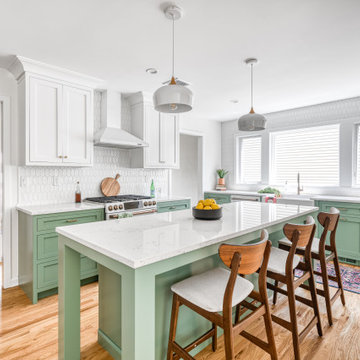
Full kitchen and first floor gut reno along with powder room upgrade. New windows, patio door, flooring, trim, and service upgrade (along with many other details!)
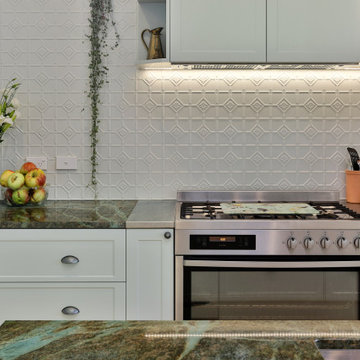
Villa with Granite benchtop - Stainless steel - Linen finish benchtop to eitherside of oven and into pantry
Coffee Station, Onbench corner pantry, HWA doors on main pantry by Hafele, Pressed metal splashback , Wrought Iron Feature
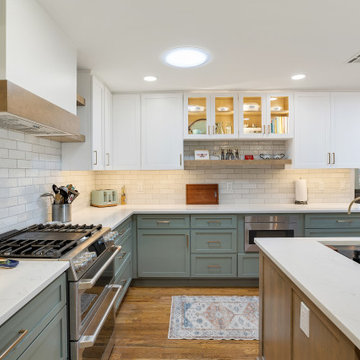
This stunning kitchen features custom cabinets in a gorgeous green shade called SW 6207 Retreat, handpicked by the customer. The cabinets are made of standard birch that has been painted white, with a beautiful driftwood stain on the island floating shelves and inside the glass cabinets. The transformation of this kitchen is absolutely incredible, turning it from dull to fabulous!
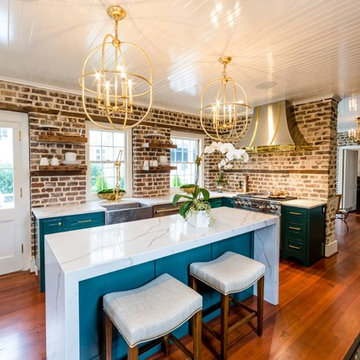
The island features a chunky top with a waterfall edge extending down both sides. Original brick was retained and restored in this historic home circa 1794 located on Charleston's Peninsula South of Broad. Custom cabinetry in a bold finish features fixture finishes in a mix of metals including brass, stainless steel, copper and gold.
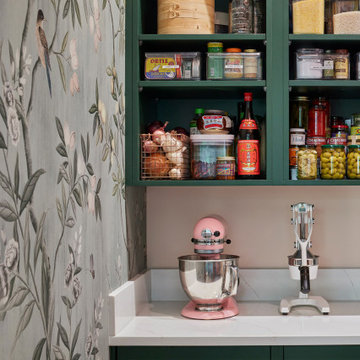
Photo by Cindy Apple
シアトルにある高級な中くらいなヴィクトリアン調のおしゃれなパントリー (オープンシェルフ、緑のキャビネット、クオーツストーンカウンター、ピンクのキッチンパネル、白いキッチンカウンター) の写真
シアトルにある高級な中くらいなヴィクトリアン調のおしゃれなパントリー (オープンシェルフ、緑のキャビネット、クオーツストーンカウンター、ピンクのキッチンパネル、白いキッチンカウンター) の写真
高級なパントリー (緑のキャビネット、ターコイズのキャビネット) の写真
1