高級なキッチン (黒いキャビネット、緑の床、オレンジの床) の写真
絞り込み:
資材コスト
並び替え:今日の人気順
写真 1〜20 枚目(全 47 枚)
1/5

デトロイトにある高級な広いカントリー風のおしゃれなキッチン (エプロンフロントシンク、落し込みパネル扉のキャビネット、黒いキャビネット、御影石カウンター、ベージュキッチンパネル、ガラス板のキッチンパネル、シルバーの調理設備、無垢フローリング、オレンジの床、ベージュのキッチンカウンター) の写真

This casita was completely renovated from floor to ceiling in preparation of Airbnb short term romantic getaways. The color palette of teal green, blue and white was brought to life with curated antiques that were stripped of their dark stain colors, collected fine linens, fine plaster wall finishes, authentic Turkish rugs, antique and custom light fixtures, original oil paintings and moorish chevron tile and Moroccan pattern choices.

CURVES & TEXTURE
- Custom designed & manufactured cabinetry in 'matte black' polyurethane
- Large custom curved cabinetry
- Feature vertical slates around the island
- Curved timber grain floating shelf with recessed LED strip lighting
- Large bifold appliance cabinet with timber grain internals
- 20mm thick Caesarstone 'Jet Black' benchtop
- Feature textured matte black splashback tile
- Lo & Co matte black hardware
- Blum hardware
Sheree Bounassif, Kitchens by Emanuel
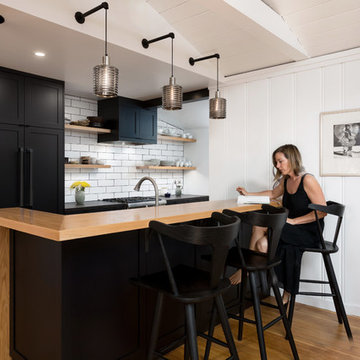
A modern cottage: Bar counter obscures a sink beyond ay Kitchen Douglas fir flooring and wood countertop waterfalls at bar. Photo by Clark Dugger
ロサンゼルスにある高級な中くらいな北欧スタイルのおしゃれなキッチン (アンダーカウンターシンク、シェーカースタイル扉のキャビネット、黒いキャビネット、御影石カウンター、白いキッチンパネル、セラミックタイルのキッチンパネル、黒い調理設備、無垢フローリング、オレンジの床) の写真
ロサンゼルスにある高級な中くらいな北欧スタイルのおしゃれなキッチン (アンダーカウンターシンク、シェーカースタイル扉のキャビネット、黒いキャビネット、御影石カウンター、白いキッチンパネル、セラミックタイルのキッチンパネル、黒い調理設備、無垢フローリング、オレンジの床) の写真
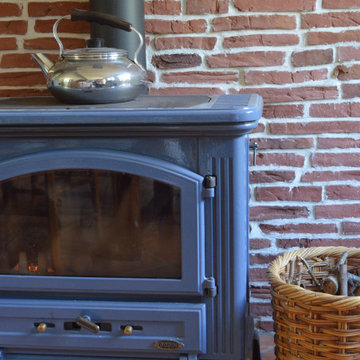
他の地域にある高級な広いラスティックスタイルのおしゃれなキッチン (アンダーカウンターシンク、インセット扉のキャビネット、黒いキャビネット、木材カウンター、オレンジのキッチンパネル、セラミックタイルのキッチンパネル、パネルと同色の調理設備、テラコッタタイルの床、アイランドなし、オレンジの床、茶色いキッチンカウンター) の写真

The homeowners of a beautiful Back Bay condominium renovate the kitchen and master bathroom and elevate the quality and function of the spaces. Lee Kimball designers created a plan to maximize the storage and function for regular gourmet cooking in the home. The custom door style, designed specifically for the homeowners, works perfectly on the Sub-Zero column refrigeration and wine unit. Brass finishes add to the traditional charm found throughout the unit.
Photo Credit: Edua Wilde
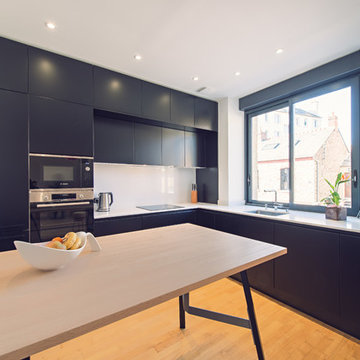
Cuisine italienne Valdesign, en laque mate noire, plan de travail en quartz Silestone Blanco Zeus, plan ilot en stratifié chêne naturel, électroménager Bosch, Hotte Falmec, sol en parquet en chêne. Conception Sophie BRIAND - Des plans sur la comète
@elodie meheust photographe
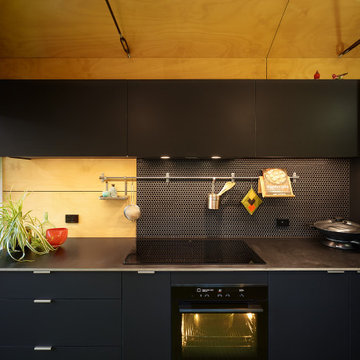
他の地域にある高級な中くらいなコンテンポラリースタイルのおしゃれなキッチン (ドロップインシンク、フラットパネル扉のキャビネット、黒いキャビネット、黒いキッチンパネル、黒い調理設備、緑の床、黒いキッチンカウンター、セラミックタイルのキッチンパネル、リノリウムの床、塗装板張りの天井) の写真
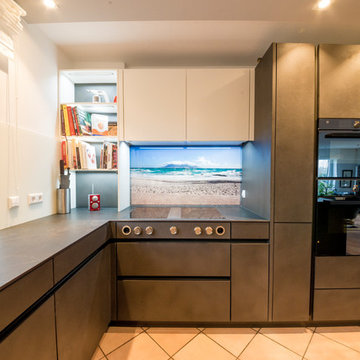
Fellermann
他の地域にある高級な中くらいなモダンスタイルのおしゃれなキッチン (シングルシンク、インセット扉のキャビネット、黒いキャビネット、人工大理石カウンター、白いキッチンパネル、ガラス板のキッチンパネル、黒い調理設備、テラコッタタイルの床、アイランドなし、オレンジの床) の写真
他の地域にある高級な中くらいなモダンスタイルのおしゃれなキッチン (シングルシンク、インセット扉のキャビネット、黒いキャビネット、人工大理石カウンター、白いキッチンパネル、ガラス板のキッチンパネル、黒い調理設備、テラコッタタイルの床、アイランドなし、オレンジの床) の写真
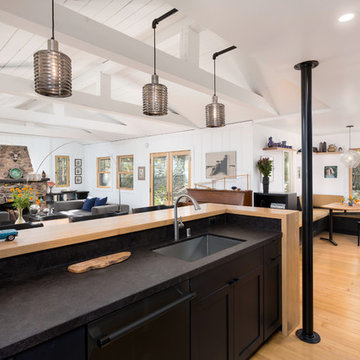
A modern cottage: Kitchen with Living Room and rustic fireplace beyond. Breakfast nook at left (with outdoor dining terrace (background) Douglas fir flooring and wood countertop waterfalls at bar. Photo by Clark Dugger
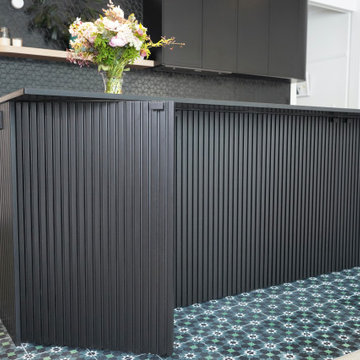
CURVES & TEXTURE
- Custom designed & manufactured cabinetry in 'matte black' polyurethane
- Large custom curved cabinetry
- Feature vertical slates around the island
- Curved timber grain floating shelf with recessed LED strip lighting
- Large bifold appliance cabinet with timber grain internals
- 20mm thick Caesarstone 'Jet Black' benchtop
- Feature textured matte black splashback tile
- Lo & Co matte black hardware
- Blum hardware
Sheree Bounassif, Kitchens by Emanuel
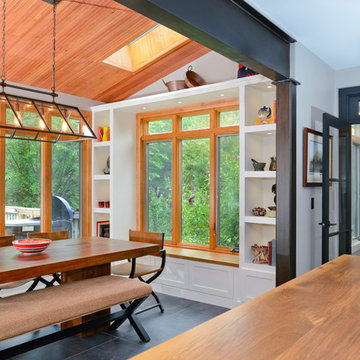
June Stanich
ワシントンD.C.にある高級な中くらいなエクレクティックスタイルのおしゃれなキッチン (エプロンフロントシンク、シェーカースタイル扉のキャビネット、黒いキャビネット、木材カウンター、マルチカラーのキッチンパネル、石タイルのキッチンパネル、シルバーの調理設備、磁器タイルの床、緑の床) の写真
ワシントンD.C.にある高級な中くらいなエクレクティックスタイルのおしゃれなキッチン (エプロンフロントシンク、シェーカースタイル扉のキャビネット、黒いキャビネット、木材カウンター、マルチカラーのキッチンパネル、石タイルのキッチンパネル、シルバーの調理設備、磁器タイルの床、緑の床) の写真
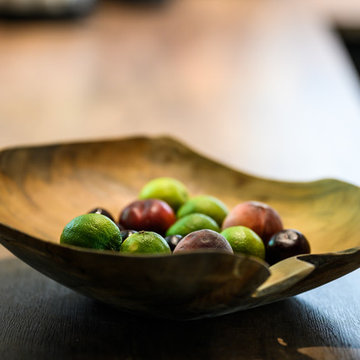
リヨンにある高級な広いおしゃれなキッチン (シングルシンク、黒いキャビネット、ガラス板のキッチンパネル、シルバーの調理設備、テラコッタタイルの床、オレンジの床) の写真
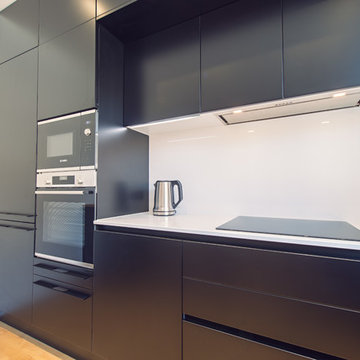
Cuisine italienne Valdesign, en laque mate noire, plan de travail en quartz Silestone Blanco Zeus, plan ilot en stratifié chêne naturel, électroménager Bosch, Hotte Falmec, sol en parquet en chêne. Conception Sophie BRIAND - Des plans sur la comète
@elodie meheust photographe
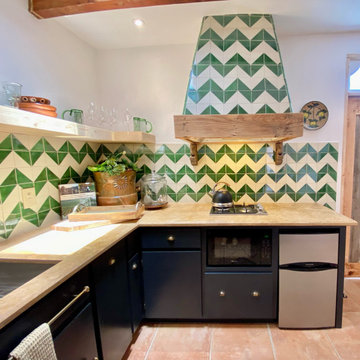
サンディエゴにある高級な中くらいなビーチスタイルのおしゃれなキッチン (アンダーカウンターシンク、フラットパネル扉のキャビネット、黒いキャビネット、ライムストーンカウンター、緑のキッチンパネル、テラコッタタイルのキッチンパネル、シルバーの調理設備、テラコッタタイルの床、アイランドなし、オレンジの床、ベージュのキッチンカウンター、表し梁) の写真
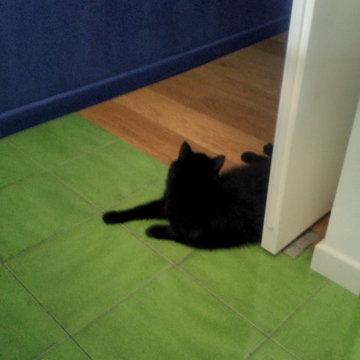
Particolare della grande porta a lastra apribile su pivot con cerniera MAB che chiude lo spazio cucina. Si vede bene in corrispondenza di essa il cambio del materiale dei pavimenti.
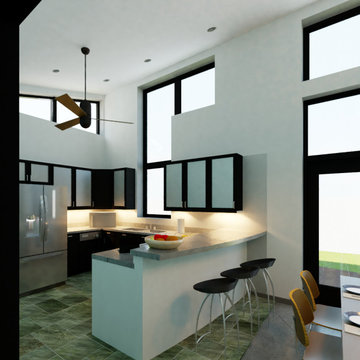
バーリントンにある高級な小さなモダンスタイルのおしゃれなキッチン (アンダーカウンターシンク、ガラス扉のキャビネット、マルチカラーのキッチンパネル、シルバーの調理設備、磁器タイルの床、緑の床、グレーのキッチンカウンター、三角天井、黒いキャビネット) の写真
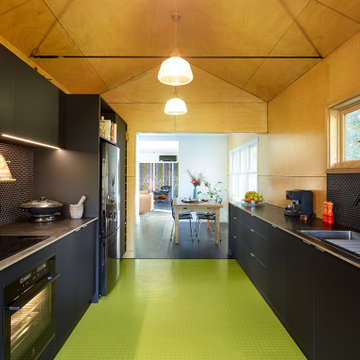
他の地域にある高級な中くらいなコンテンポラリースタイルのおしゃれなキッチン (ドロップインシンク、フラットパネル扉のキャビネット、黒いキャビネット、黒いキッチンパネル、黒い調理設備、緑の床、黒いキッチンカウンター、リノリウムの床、塗装板張りの天井) の写真
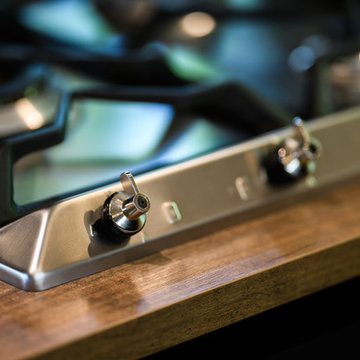
リヨンにある高級な広いおしゃれなキッチン (シングルシンク、黒いキャビネット、ガラス板のキッチンパネル、シルバーの調理設備、テラコッタタイルの床、オレンジの床) の写真
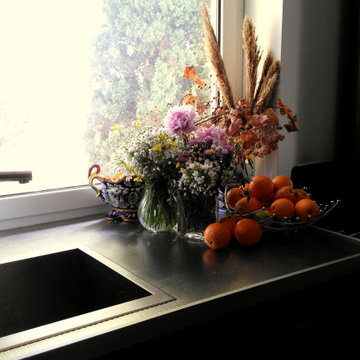
Particolare del piano di lavoro che passa anche sottol'ampia finestra realizzato in acciaio inox goffrato facente parte della cucina Schiffini con inserito il lavandino a due vasche Smeg
高級なキッチン (黒いキャビネット、緑の床、オレンジの床) の写真
1