高級な、ラグジュアリーなキッチン (グレーとクリーム色、白いキッチンカウンター) の写真
絞り込み:
資材コスト
並び替え:今日の人気順
写真 1〜20 枚目(全 191 枚)
1/5

THE DREAM White Kitchen! This room is elegant and visually stunning with clean modern lines, and yet replete with warm, inviting charm in every aspect of its design. This gorgeous white kitchen by Courthouse Design/Build with wonderful Wood-Mode cabinetry from the Courthouse Kitchens & Baths Design Studio seamlessly combines traditional elements with contemporary, modern design to bring that perfect dream of a white kitchen to life.
Kenneth M. Wyner Photography Inc.

Scott DuBose Photography
サンフランシスコにある高級な中くらいなトランジショナルスタイルのおしゃれなコの字型キッチン (クオーツストーンカウンター、白いキッチンパネル、シルバーの調理設備、無垢フローリング、アイランドなし、茶色い床、白いキッチンカウンター、ダブルシンク、シェーカースタイル扉のキャビネット、グレーのキャビネット、グレーとクリーム色) の写真
サンフランシスコにある高級な中くらいなトランジショナルスタイルのおしゃれなコの字型キッチン (クオーツストーンカウンター、白いキッチンパネル、シルバーの調理設備、無垢フローリング、アイランドなし、茶色い床、白いキッチンカウンター、ダブルシンク、シェーカースタイル扉のキャビネット、グレーのキャビネット、グレーとクリーム色) の写真

This expansive Victorian had tremendous historic charm but hadn’t seen a kitchen renovation since the 1950s. The homeowners wanted to take advantage of their views of the backyard and raised the roof and pushed the kitchen into the back of the house, where expansive windows could allow southern light into the kitchen all day. A warm historic gray/beige was chosen for the cabinetry, which was contrasted with character oak cabinetry on the appliance wall and bar in a modern chevron detail. Kitchen Design: Sarah Robertson, Studio Dearborn Architect: Ned Stoll, Interior finishes Tami Wassong Interiors

An outdated 1920's kitchen in Bayside Queens was turned into a refreshed, classic and timeless space that utilized the very limited space to its maximum capacity. The cabinets were once outdated and a dark brown that made the space look even smaller. Now, they are a bright white, accompanied by white subway tile, a light quartzite countertop and brushed brass hardware throughout. What made all the difference was the use of the dark porcelain floors as a great contrast to all the white. We were also diligent to keep the hold extractor a clear glass and stainless steel.
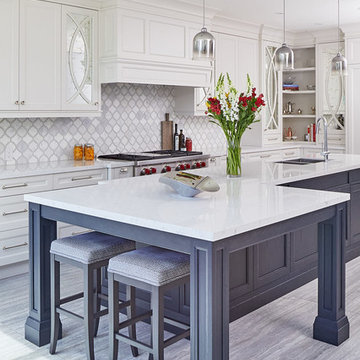
Our goal for this project was to transform this home from family-friendly to an empty nesters sanctuary. We opted for a sophisticated palette throughout the house, featuring blues, greys, taupes, and creams. The punches of colour and classic patterns created a warm environment without sacrificing sophistication.
Home located in Thornhill, Vaughan. Designed by Lumar Interiors who also serve Richmond Hill, Aurora, Nobleton, Newmarket, King City, Markham, Thornhill, York Region, and the Greater Toronto Area.
For more about Lumar Interiors, click here: https://www.lumarinteriors.com/

ニューヨークにある高級な小さなトランジショナルスタイルのおしゃれなキッチン (エプロンフロントシンク、フラットパネル扉のキャビネット、グレーのキャビネット、クオーツストーンカウンター、白いキッチンパネル、大理石のキッチンパネル、シルバーの調理設備、濃色無垢フローリング、茶色い床、白いキッチンカウンター、グレーとクリーム色) の写真
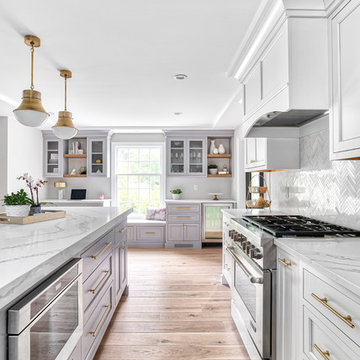
Classic white kitchen with a transitional feel using brass pendants, hardware and plumbing fixtures and a pop of color in the Frost island, bar and built-in desk. Floating shelves and leather bar stools give the space some extra character.
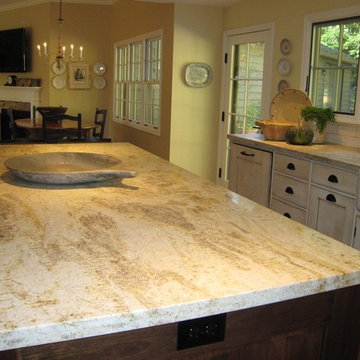
The island is stained walnut. The cabinets are glazed paint. The gray-green hutch has copper mesh over the doors and is designed to appear as a separate free standing piece. Small appliances are behind the cabinets at countertop level next to the range. The hood is copper with an aged finish. The wall of windows keeps the room light and airy, despite the dreary Pacific Northwest winters! The fireplace wall was floor to ceiling brick with a big wood stove. The new fireplace surround is honed marble. The hutch to the left is built into the wall and holds all of their electronics.
Project by Portland interior design studio Jenni Leasia Interior Design. Also serving Lake Oswego, West Linn, Vancouver, Sherwood, Camas, Oregon City, Beaverton, and the whole of Greater Portland.
For more about Jenni Leasia Interior Design, click here: https://www.jennileasiadesign.com/

Kitchen cabinets hide the door to the walk-in pantry, and
antique, mirrored glass-door cabinets flank the kitchen hood feature. A pop-up television raises from the front island’s quartzite countertop and to the left of the page, the adjacent wine cellar has custom, curved, insulated glass doors which open electronically.
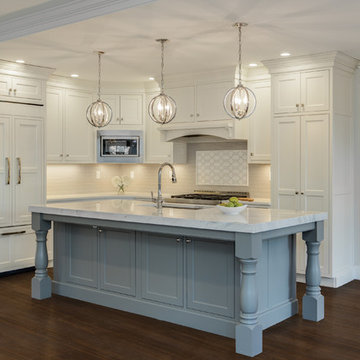
This beautiful Showplace kitchen was designed by one of our Builder Sales designers from our Nashua showroom. This transitional kitchen design was installed in a brand new home and features an inset cabinet door in a soft cream finish, paired with a light gray island. Special features in this kitchen include a pull-out spice cabinet, a trash unit, and a built-in microwave. A built-in hood, beautiful gothic window cabinets & furniture legs on the island give this kitchen an upscale, custom feel.
Cabinets: Showplace Concord 275 Inset
Finish: Soft Cream/Dovetail
Countertops: Granite
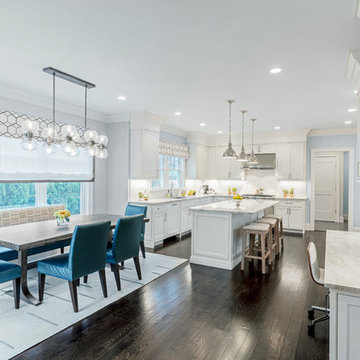
Kitchen w/ breakfast area, custom bench, custom dining chair, custom area rug, custom window treatment, gray, teal, cream color
ニューヨークにある高級な中くらいなビーチスタイルのおしゃれなキッチン (アンダーカウンターシンク、シェーカースタイル扉のキャビネット、白いキャビネット、珪岩カウンター、白いキッチンパネル、セラミックタイルのキッチンパネル、シルバーの調理設備、濃色無垢フローリング、茶色い床、白いキッチンカウンター、グレーとクリーム色) の写真
ニューヨークにある高級な中くらいなビーチスタイルのおしゃれなキッチン (アンダーカウンターシンク、シェーカースタイル扉のキャビネット、白いキャビネット、珪岩カウンター、白いキッチンパネル、セラミックタイルのキッチンパネル、シルバーの調理設備、濃色無垢フローリング、茶色い床、白いキッチンカウンター、グレーとクリーム色) の写真
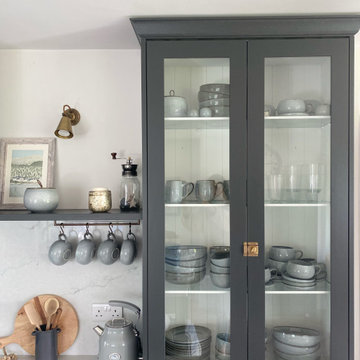
Recent renovation of an open plan kitchen and living area which included structural changes including a wall knockout and the installation of aluminium sliding doors. The Scandinavian style design consists of modern graphite kitchen cabinetry, an off-white quartz worktop, stainless steel cooker and a double Belfast sink on the rectangular island paired with brushed brass Caple taps to coordinate with the brushed brass pendant and wall lights. The living section of the space is light, layered and airy featuring various textures such as a sandstone wall behind the cream wood-burning stove, tongue and groove panelled wall, a bobble area rug, herringbone laminate floor and an antique tan leather chaise lounge.

Kitchen Size: 14 Ft. x 15 1/2 Ft.
Island Size: 98" x 44"
Wood Floor: Stang-Lund Forde 5” walnut hard wax oil finish
Tile Backsplash: Here is a link to the exact tile and color: http://encoreceramics.com/product/silver-crackle-glaze/
•2014 MN ASID Awards: First Place Kitchens
•2013 Minnesota NKBA Awards: First Place Medium Kitchens
•Photography by Andrea Rugg

This kitchen showcases a harmonious blend of contemporary design and classic architecture. The room is well-lit, with natural light streaming in from a large window on the left. The ceiling features intricate crown molding, indicative of the building's Grade 2 listing and historical significance. Three elegant pendant lights with a brass finish and frosted glass shades hang above the central island, which is topped with a pristine white countertop. The island also incorporates a built-in sink and a cooktop, offering functionality within its streamlined form.
Two modern bar stools with curved silhouettes and dark wooden legs are positioned at the island, providing casual seating. The kitchen cabinetry is minimalistic, with handleless doors painted in a muted off-white tone that complements the overall neutral palette. A splashback of white marble adds a touch of luxury and ties in with the countertop. The flooring is laid in a herringbone pattern, adding texture and a classic touch to the space. A small selection of books and a vase with eucalyptus branches introduce a personal and lived-in feel to the otherwise minimalist kitchen.
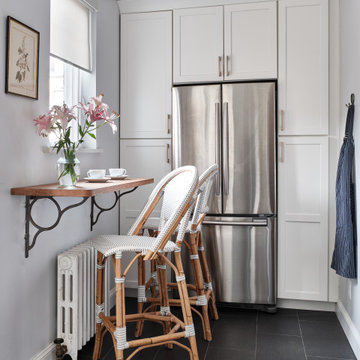
An outdated 1920's kitchen in Bayside Queens was turned into a refreshed, classic and timeless space that utilized the very limited space to its maximum capacity. The cabinets were once outdated and a dark brown that made the space look even smaller. Now, they are a bright white, accompanied by white subway tile, a light quartzite countertop and brushed brass hardware throughout. What made all the difference was the use of the dark porcelain floors as a great contrast to all the white. We were also diligent to keep the hold extractor a clear glass and stainless steel.
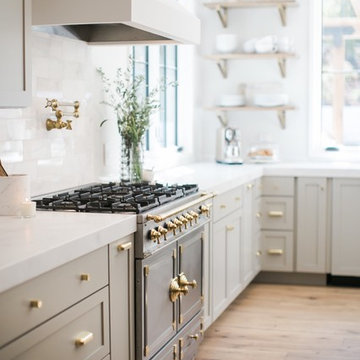
オレンジカウンティにある高級な広いコンテンポラリースタイルのおしゃれなキッチン (エプロンフロントシンク、シェーカースタイル扉のキャビネット、グレーのキャビネット、大理石カウンター、白いキッチンパネル、大理石のキッチンパネル、パネルと同色の調理設備、淡色無垢フローリング、白い床、白いキッチンカウンター、グレーとクリーム色) の写真

The island is stained walnut. The cabinets are glazed paint. The gray-green hutch has copper mesh over the doors and is designed to appear as a separate free standing piece. Small appliances are behind the cabinets at countertop level next to the range. The hood is copper with an aged finish. The wall of windows keeps the room light and airy, despite the dreary Pacific Northwest winters! The fireplace wall was floor to ceiling brick with a big wood stove. The new fireplace surround is honed marble. The hutch to the left is built into the wall and holds all of their electronics.
Project by Portland interior design studio Jenni Leasia Interior Design. Also serving Lake Oswego, West Linn, Vancouver, Sherwood, Camas, Oregon City, Beaverton, and the whole of Greater Portland.
For more about Jenni Leasia Interior Design, click here: https://www.jennileasiadesign.com/
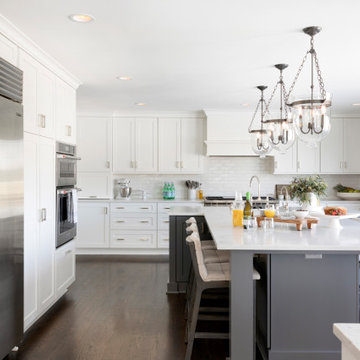
ミネアポリスにある高級な中くらいなトランジショナルスタイルのおしゃれなキッチン (シングルシンク、シェーカースタイル扉のキャビネット、白いキャビネット、人工大理石カウンター、白いキッチンパネル、セラミックタイルのキッチンパネル、シルバーの調理設備、濃色無垢フローリング、茶色い床、白いキッチンカウンター、グレーとクリーム色) の写真
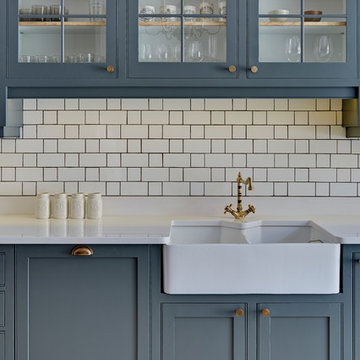
St. George's Terrace is our luxurious renovation of a grand, Grade II Listed garden apartment in the centre of Primrose Hill village, North London.
Meticulously renovated after 40 years in the same hands, we reinstated the grand salon, kitchen and dining room - added a Crittall style breakfast room, and dug out additional space at basement level to form a third bedroom and second bathroom.

In-frame, beaded, shaker Belgravia kitchen painted porcelain and slate blue. L-shape island with Vienna Quartz worktop and a curved peninsula. Featuring pendant lighting above the island. The use of moulded skirting plinth adds to the classical styling. The work surfaces are a 30mm white polished quartz. The door handles are a combination of chrome knobs and cup handles. The L-shaped kitchen island features curved peninsular, topped in a 40mm solid oak. Oak trays are integrated within the peninsula.
高級な、ラグジュアリーなキッチン (グレーとクリーム色、白いキッチンカウンター) の写真
1