高級な、ラグジュアリーなキッチン (フラットパネル扉のキャビネット、黒いキッチンカウンター) の写真
絞り込み:
資材コスト
並び替え:今日の人気順
写真 1〜20 枚目(全 7,030 枚)
1/5

A modern stylish kitchen designed by piqu and supplied by our German manufacturer Ballerina. The crisp white handleless cabinets are paired with a dark beautifully patterned Caesarstone called Vanilla Noir. A black Quooker tap and appliances from Siemen's Studioline range reinforce the luxurious and sleek design.

Materials
Countertop: Soapstone
Range Hood: Marble
Cabinets: Vertical Grain White Oak
Appliances
Range: @subzeroandwolf
Dishwasher: @mieleusa
Fridge: @subzeroandwolf
Water dispenser: @zipwaterus

Walnut kitchen cabinets and millwork, glossy green tiles, and leathered granite countertops define this midcentury modern kitchen.
ポートランドにある高級な中くらいなミッドセンチュリースタイルのおしゃれなキッチン (ドロップインシンク、フラットパネル扉のキャビネット、中間色木目調キャビネット、御影石カウンター、緑のキッチンパネル、磁器タイルのキッチンパネル、シルバーの調理設備、淡色無垢フローリング、アイランドなし、黒いキッチンカウンター) の写真
ポートランドにある高級な中くらいなミッドセンチュリースタイルのおしゃれなキッチン (ドロップインシンク、フラットパネル扉のキャビネット、中間色木目調キャビネット、御影石カウンター、緑のキッチンパネル、磁器タイルのキッチンパネル、シルバーの調理設備、淡色無垢フローリング、アイランドなし、黒いキッチンカウンター) の写真
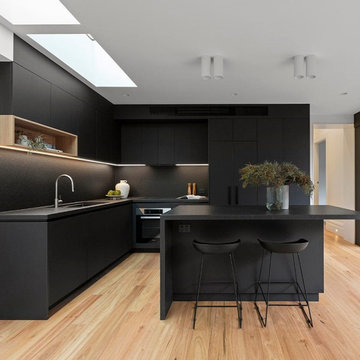
メルボルンにある高級な小さなおしゃれなキッチン (シングルシンク、フラットパネル扉のキャビネット、黒いキャビネット、御影石カウンター、黒いキッチンパネル、御影石のキッチンパネル、シルバーの調理設備、淡色無垢フローリング、ベージュの床、黒いキッチンカウンター) の写真
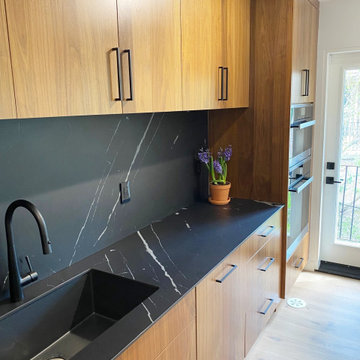
Design and photos by Uli Rankin
トロントにある高級な中くらいなミッドセンチュリースタイルのおしゃれなキッチン (アンダーカウンターシンク、フラットパネル扉のキャビネット、中間色木目調キャビネット、黒いキッチンパネル、パネルと同色の調理設備、淡色無垢フローリング、黒いキッチンカウンター) の写真
トロントにある高級な中くらいなミッドセンチュリースタイルのおしゃれなキッチン (アンダーカウンターシンク、フラットパネル扉のキャビネット、中間色木目調キャビネット、黒いキッチンパネル、パネルと同色の調理設備、淡色無垢フローリング、黒いキッチンカウンター) の写真

ヒューストンにあるラグジュアリーな中くらいなモダンスタイルのおしゃれなキッチン (アンダーカウンターシンク、フラットパネル扉のキャビネット、濃色木目調キャビネット、御影石カウンター、メタリックのキッチンパネル、メタルタイルのキッチンパネル、シルバーの調理設備、スレートの床、黒い床、黒いキッチンカウンター、板張り天井) の写真

The large space accommodated an island kitchen and six seater dinning table.
ロンドンにある高級な広いコンテンポラリースタイルのおしゃれなキッチン (無垢フローリング、茶色い床、フラットパネル扉のキャビネット、中間色木目調キャビネット、黒いキッチンパネル、石スラブのキッチンパネル、シルバーの調理設備、黒いキッチンカウンター) の写真
ロンドンにある高級な広いコンテンポラリースタイルのおしゃれなキッチン (無垢フローリング、茶色い床、フラットパネル扉のキャビネット、中間色木目調キャビネット、黒いキッチンパネル、石スラブのキッチンパネル、シルバーの調理設備、黒いキッチンカウンター) の写真

Our client had clear ideas on their preferred layout for the space and chose to have a bank of tall units behind the island, incorporating the appliances in a landscape configuration. A dark and atmospheric colour palette adds drama to this kitchen and the antique oak wood adds warmth and just a hint of Scandinavian styling. The wrap-around Silestone worktops in Eternal Noir tie the whole scheme together and deliver a striking finish.

トロントにある高級な広いモダンスタイルのおしゃれなキッチン (ダブルシンク、フラットパネル扉のキャビネット、中間色木目調キャビネット、タイルカウンター、白いキッチンパネル、磁器タイルのキッチンパネル、シルバーの調理設備、磁器タイルの床、グレーの床、黒いキッチンカウンター) の写真
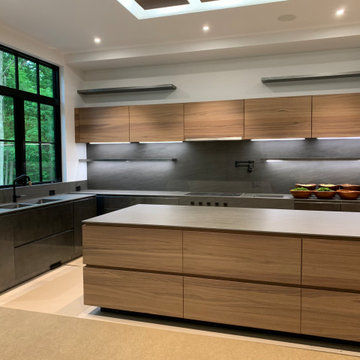
Light walnut wood, combined with metallic lacquer, topped with porcelain counters and backsplash, this DOCA kitchen has it all. The walk in pantry, adds storage and several additional appliances.
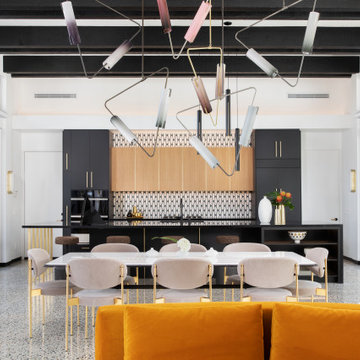
March 2020 marked the launch of LIVDEN, a curated line of innovative decorative tiles made from 60-100% recycled materials. In the months leading up to our launch, we were approached by Palm Springs design firm, Juniper House, for a collaboration on one of the featured homes of 2020 Modernism Week, the Mesa Modern.
The LUNA series in the Medallion color on 12x12 Crystallized Terrazzo tile was featured as the main kitchen's backsplash. The LUNA was paired with matte black cabinetry, brass hardware, and custom mid-century lighting installations. The main kitchen was packed with color, texture and modern design elements.

Beautiful, modern estate in Austin Texas. Stunning views from the outdoor kitchen and back porch. Chef's kitchen with unique island and entertaining spaces. Tons of storage and organized master closet.

Ковальчук Анастасия
モスクワにある高級な中くらいなコンテンポラリースタイルのおしゃれなキッチン (フラットパネル扉のキャビネット、グレーのキャビネット、御影石カウンター、磁器タイルのキッチンパネル、磁器タイルの床、グレーの床、黒いキッチンカウンター) の写真
モスクワにある高級な中くらいなコンテンポラリースタイルのおしゃれなキッチン (フラットパネル扉のキャビネット、グレーのキャビネット、御影石カウンター、磁器タイルのキッチンパネル、磁器タイルの床、グレーの床、黒いキッチンカウンター) の写真

Mauricio Fuertes | Susanna Cots Interior Design
バルセロナにあるラグジュアリーな中くらいなコンテンポラリースタイルのおしゃれなキッチン (黒いキャビネット、アンダーカウンターシンク、フラットパネル扉のキャビネット、黒いキッチンパネル、黒い調理設備、淡色無垢フローリング、ベージュの床、黒いキッチンカウンター) の写真
バルセロナにあるラグジュアリーな中くらいなコンテンポラリースタイルのおしゃれなキッチン (黒いキャビネット、アンダーカウンターシンク、フラットパネル扉のキャビネット、黒いキッチンパネル、黒い調理設備、淡色無垢フローリング、ベージュの床、黒いキッチンカウンター) の写真

This 1957 mid-century modern home in North Oaks, MN is beaming with character, charm and happens to be the designer, Megan Dent’s, favorite style. The rambler was purchased in February 2018 and the new design began immediately. Being a 60-year-old home, the whole home remodel made it an exciting, modern and fresh transformation! The galley kitchen features Décor Cabinets, Cambria and Corian Quartz surfaces, original parquet flooring with a beautiful statement pendant. The master bathroom highlights Corian Quartz with a miter fold and a stunning Jeffery Court backsplash. The other rooms and entire home ties together beautifully with cohesive accessories and professional design expertise leading the way.
Scott Amundson Photography, LLC
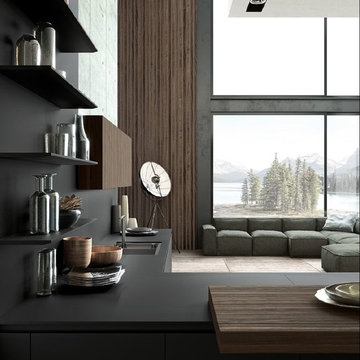
サンフランシスコにあるラグジュアリーな巨大なコンテンポラリースタイルのおしゃれなキッチン (ドロップインシンク、フラットパネル扉のキャビネット、黒いキャビネット、人工大理石カウンター、黒いキッチンパネル、石スラブのキッチンパネル、パネルと同色の調理設備、淡色無垢フローリング、アイランドなし、ベージュの床、黒いキッチンカウンター) の写真

ナッシュビルにある高級な小さなビーチスタイルのおしゃれなI型キッチン (シングルシンク、フラットパネル扉のキャビネット、白いキャビネット、白いキッチンパネル、サブウェイタイルのキッチンパネル、シルバーの調理設備、マルチカラーの床、黒いキッチンカウンター、セラミックタイルの床) の写真

Los clientes de este ático confirmaron en nosotros para unir dos viviendas en una reforma integral 100% loft47.
Esta vivienda de carácter eclético se divide en dos zonas diferenciadas, la zona living y la zona noche. La zona living, un espacio completamente abierto, se encuentra presidido por una gran isla donde se combinan lacas metalizadas con una elegante encimera en porcelánico negro. La zona noche y la zona living se encuentra conectado por un pasillo con puertas en carpintería metálica. En la zona noche destacan las puertas correderas de suelo a techo, así como el cuidado diseño del baño de la habitación de matrimonio con detalles de grifería empotrada en negro, y mampara en cristal fumé.
Ambas zonas quedan enmarcadas por dos grandes terrazas, donde la familia podrá disfrutar de esta nueva casa diseñada completamente a sus necesidades
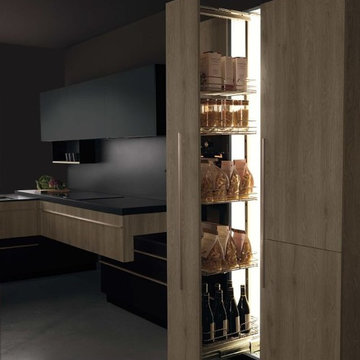
Oak and Matte Black, with our beautiful LINEAR handles
サンフランシスコにあるラグジュアリーな中くらいなモダンスタイルのおしゃれなキッチン (ドロップインシンク、フラットパネル扉のキャビネット、黒いキャビネット、クオーツストーンカウンター、黒い調理設備、コンクリートの床、グレーの床、黒いキッチンカウンター) の写真
サンフランシスコにあるラグジュアリーな中くらいなモダンスタイルのおしゃれなキッチン (ドロップインシンク、フラットパネル扉のキャビネット、黒いキャビネット、クオーツストーンカウンター、黒い調理設備、コンクリートの床、グレーの床、黒いキッチンカウンター) の写真
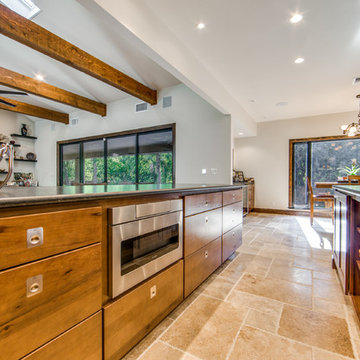
Beautiful window that opens up to the patio bar! Perfect for serving drinks to guests outside. Beautiful Galley Sink with double faucets.
オースティンにある高級な広いトランジショナルスタイルのおしゃれなキッチン (ドロップインシンク、フラットパネル扉のキャビネット、濃色木目調キャビネット、御影石カウンター、茶色いキッチンパネル、セラミックタイルのキッチンパネル、シルバーの調理設備、トラバーチンの床、ベージュの床、黒いキッチンカウンター) の写真
オースティンにある高級な広いトランジショナルスタイルのおしゃれなキッチン (ドロップインシンク、フラットパネル扉のキャビネット、濃色木目調キャビネット、御影石カウンター、茶色いキッチンパネル、セラミックタイルのキッチンパネル、シルバーの調理設備、トラバーチンの床、ベージュの床、黒いキッチンカウンター) の写真
高級な、ラグジュアリーなキッチン (フラットパネル扉のキャビネット、黒いキッチンカウンター) の写真
1