ラグジュアリーなキッチン (レイズドパネル扉のキャビネット、スレートの床) の写真
絞り込み:
資材コスト
並び替え:今日の人気順
写真 1〜20 枚目(全 105 枚)
1/4

All Cedar Log Cabin the beautiful pines of AZ
Elmira Stove Works appliances
Photos by Mark Boisclair
フェニックスにあるラグジュアリーな広いラスティックスタイルのおしゃれなキッチン (エプロンフロントシンク、レイズドパネル扉のキャビネット、茶色いキャビネット、ライムストーンカウンター、ベージュキッチンパネル、木材のキッチンパネル、黒い調理設備、スレートの床) の写真
フェニックスにあるラグジュアリーな広いラスティックスタイルのおしゃれなキッチン (エプロンフロントシンク、レイズドパネル扉のキャビネット、茶色いキャビネット、ライムストーンカウンター、ベージュキッチンパネル、木材のキッチンパネル、黒い調理設備、スレートの床) の写真
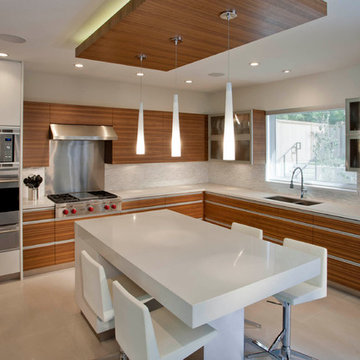
No expense was spared in this kitchen — a luxury kitchen for a model suite.
バンクーバーにあるラグジュアリーな広いコンテンポラリースタイルのおしゃれなキッチン (一体型シンク、レイズドパネル扉のキャビネット、クオーツストーンカウンター、グレーのキッチンパネル、磁器タイルのキッチンパネル、シルバーの調理設備、スレートの床) の写真
バンクーバーにあるラグジュアリーな広いコンテンポラリースタイルのおしゃれなキッチン (一体型シンク、レイズドパネル扉のキャビネット、クオーツストーンカウンター、グレーのキッチンパネル、磁器タイルのキッチンパネル、シルバーの調理設備、スレートの床) の写真
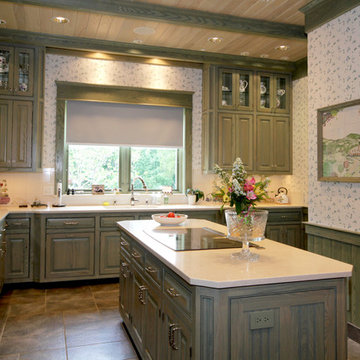
On estate acreage near Montpelier, this home was inspired by a Southern Living farmhouse vernacular design brought to the architect by the owner. With South Carolina architect, Wayne Crocker, and a Texas client, Virginia based Smith & Robertson was pre-selected as the builder and collaborated with landscape architect Buddy Spencer to create this estate quality masterpiece.
Designed by Wayne Crocker, AIA

サクラメントにあるラグジュアリーな広いトラディショナルスタイルのおしゃれなキッチン (アンダーカウンターシンク、レイズドパネル扉のキャビネット、中間色木目調キャビネット、御影石カウンター、グレーのキッチンパネル、ガラスタイルのキッチンパネル、パネルと同色の調理設備、スレートの床、マルチカラーの床、ベージュのキッチンカウンター) の写真
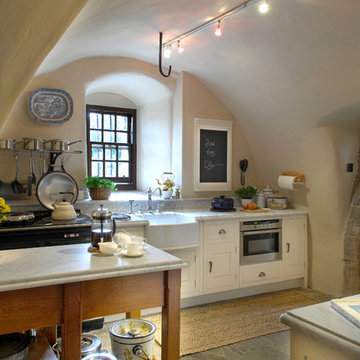
Tailor made cabinets for a Scottish Castle in off-white colour teamed with Bianco Carrara countertops and British Racing Green cooking and refrigeration products.
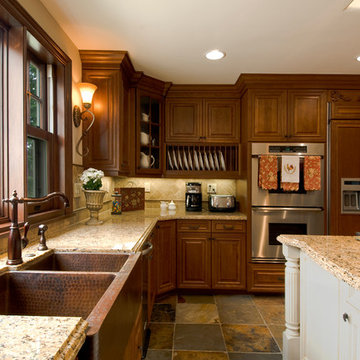
With a large family to accommodate, the Conway’s realized there was a need for more space. Custom Cherry Wood Cabinets were added as well as an Island painted in an off-white finish. The Conway’s kitchen and family room project included a room addition, kitchen, wet bar & fireplace. The changes created a wonderful space for quality family time.
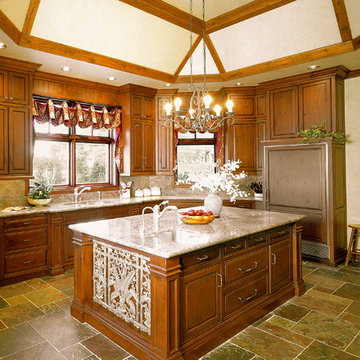
I designed this new custom kitchen contrasting the darker wood cabinets with the lighter sand finish walls and granite counter tops. We incorporated a heated floor to warm up the indian multi color slate floors. I found 2 fabulous antique iron panels I incorporated into the lard center island. The 1/2 timbering on the ceiling draws your eye down to the rest of the room. We used simple valance window treatments to not hinder the fabulous view.
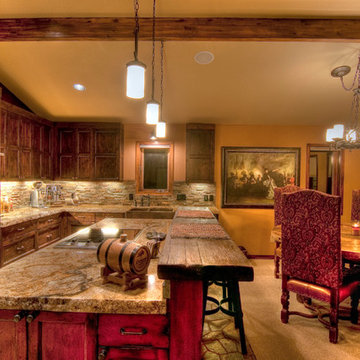
The homeowners also faux finished and glazed the existing glue-lam beams above the kitchen. Sweat equity!
Photo by: Trent Bona Photography
デンバーにあるラグジュアリーな広いラスティックスタイルのおしゃれなキッチン (エプロンフロントシンク、レイズドパネル扉のキャビネット、中間色木目調キャビネット、御影石カウンター、マルチカラーのキッチンパネル、カラー調理設備、スレートの床) の写真
デンバーにあるラグジュアリーな広いラスティックスタイルのおしゃれなキッチン (エプロンフロントシンク、レイズドパネル扉のキャビネット、中間色木目調キャビネット、御影石カウンター、マルチカラーのキッチンパネル、カラー調理設備、スレートの床) の写真
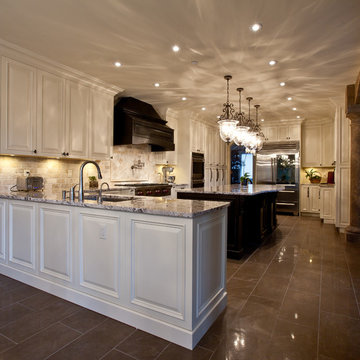
Antique white glazed kitchen with soft monochromatic wall colors featuring roman columns
バンクーバーにあるラグジュアリーな広いエクレクティックスタイルのおしゃれなキッチン (アンダーカウンターシンク、レイズドパネル扉のキャビネット、白いキャビネット、御影石カウンター、ベージュキッチンパネル、石タイルのキッチンパネル、シルバーの調理設備、スレートの床) の写真
バンクーバーにあるラグジュアリーな広いエクレクティックスタイルのおしゃれなキッチン (アンダーカウンターシンク、レイズドパネル扉のキャビネット、白いキャビネット、御影石カウンター、ベージュキッチンパネル、石タイルのキッチンパネル、シルバーの調理設備、スレートの床) の写真
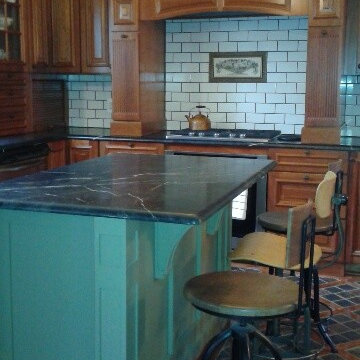
Jerusha Kaffine
デトロイトにあるラグジュアリーな中くらいなおしゃれなキッチン (エプロンフロントシンク、レイズドパネル扉のキャビネット、ヴィンテージ仕上げキャビネット、ソープストーンカウンター、白いキッチンパネル、セラミックタイルのキッチンパネル、シルバーの調理設備、スレートの床) の写真
デトロイトにあるラグジュアリーな中くらいなおしゃれなキッチン (エプロンフロントシンク、レイズドパネル扉のキャビネット、ヴィンテージ仕上げキャビネット、ソープストーンカウンター、白いキッチンパネル、セラミックタイルのキッチンパネル、シルバーの調理設備、スレートの床) の写真
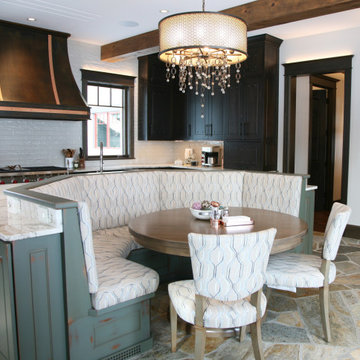
The custom kitchen has views in three directions. It is bathed in light and natural materials. The perfectly designed banquette is upholstered in the matching fabric to the chairs. All of the finishes on the cabinets, along with the metal clavo detailing was inspired by the homeowners love for handmade beauty. This kitchen is circular in flow and rounded in character!
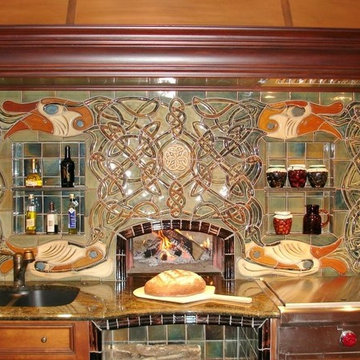
Photo credit: Kansas City Homes & Gardens and Kitchens By Kleweno
カンザスシティにあるラグジュアリーな広いトラディショナルスタイルのおしゃれなキッチン (シングルシンク、レイズドパネル扉のキャビネット、濃色木目調キャビネット、御影石カウンター、マルチカラーのキッチンパネル、ガラスタイルのキッチンパネル、シルバーの調理設備、スレートの床) の写真
カンザスシティにあるラグジュアリーな広いトラディショナルスタイルのおしゃれなキッチン (シングルシンク、レイズドパネル扉のキャビネット、濃色木目調キャビネット、御影石カウンター、マルチカラーのキッチンパネル、ガラスタイルのキッチンパネル、シルバーの調理設備、スレートの床) の写真
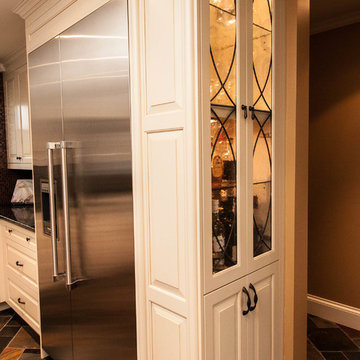
As part of the kitchen cabinetry, but facing the entrance to the living room, this beautiful cabinet provides liquor storage along with a splash of elegance when looking toward the kitchen. Design by Bea Doucet of Doucet, Watts, & Davis and manufactured by Halifax Cabinetry
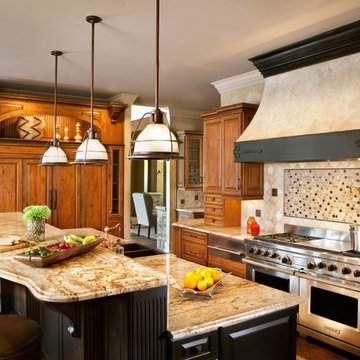
シャーロットにあるラグジュアリーな広いトラディショナルスタイルのおしゃれなキッチン (レイズドパネル扉のキャビネット、中間色木目調キャビネット、御影石カウンター、ベージュキッチンパネル、石タイルのキッチンパネル、シルバーの調理設備、ダブルシンク、スレートの床) の写真

The owners of this waterfront home have a huge extended family and constantly throw parties of 30 or more people. This kitchen is not only spacious, but offers incredible views of the open waters of Tampa Bay. Although the eat-in table is quite large, it is still only an eat-in kitchen. There is a separate formal dining room. The pendant lights add a touch of eclectic style seeing how pretty much every other fixture in the home is wrought iron.The owners of this
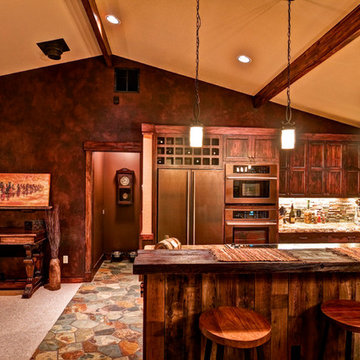
A detailed shot of the homeowner's leatherized wall.
Photo by: Trent Bona Photography
デンバーにあるラグジュアリーな広いラスティックスタイルのおしゃれなキッチン (エプロンフロントシンク、レイズドパネル扉のキャビネット、中間色木目調キャビネット、御影石カウンター、マルチカラーのキッチンパネル、カラー調理設備、スレートの床) の写真
デンバーにあるラグジュアリーな広いラスティックスタイルのおしゃれなキッチン (エプロンフロントシンク、レイズドパネル扉のキャビネット、中間色木目調キャビネット、御影石カウンター、マルチカラーのキッチンパネル、カラー調理設備、スレートの床) の写真
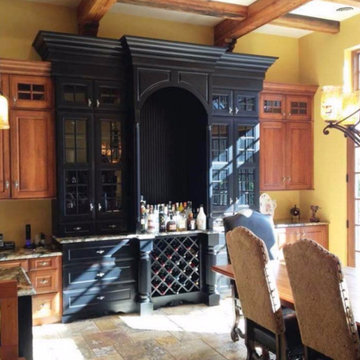
2014 Best Large Kitchen NKBA
ニューヨークにあるラグジュアリーな広いラスティックスタイルのおしゃれなキッチン (アンダーカウンターシンク、レイズドパネル扉のキャビネット、ヴィンテージ仕上げキャビネット、御影石カウンター、ベージュキッチンパネル、シルバーの調理設備、スレートの床) の写真
ニューヨークにあるラグジュアリーな広いラスティックスタイルのおしゃれなキッチン (アンダーカウンターシンク、レイズドパネル扉のキャビネット、ヴィンテージ仕上げキャビネット、御影石カウンター、ベージュキッチンパネル、シルバーの調理設備、スレートの床) の写真
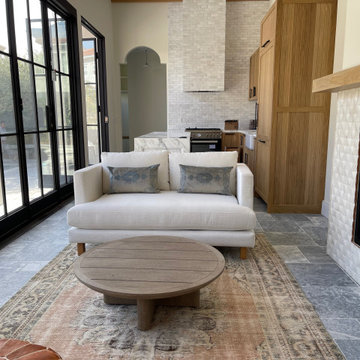
ニューヨークにあるラグジュアリーな小さなコンテンポラリースタイルのおしゃれなキッチン (エプロンフロントシンク、レイズドパネル扉のキャビネット、中間色木目調キャビネット、大理石カウンター、白いキッチンパネル、サブウェイタイルのキッチンパネル、シルバーの調理設備、スレートの床、グレーの床、白いキッチンカウンター、表し梁) の写真
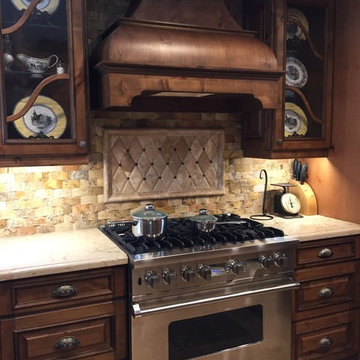
This section of the kitchen remodel features a 36" Viking Gas Range. Range hood is a custom French Curve hood with French cut valance front. Wall cabinets feature a custom French style mullion with antique glass inserts. Cabinet pulls are Schaub Corinthian style with Michelangelo Finish. The Wood is Rustic Alder in a full overlay door, raised panel with applied moulding. Finish is Sherwood Fruitwood with a Black Walnut glaze. Features custom cut French Style toe boards.
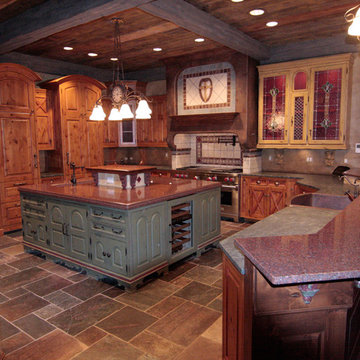
Luxury abounds in this rustic knotty alder custom kitchen cabinetry with a distressed finish by Rentown Cabinets. Painted kitchen island and feature cabinetry. Stained glass front cabinets. Hand carved corbels and hand painted details abound in this kitchen. Slate tile flooring and reclaimed barn wood ceiling. Cast stone range hood, hammered copper sinks and gorgeous tile.
ラグジュアリーなキッチン (レイズドパネル扉のキャビネット、スレートの床) の写真
1