ラグジュアリーなベージュのキッチン (フラットパネル扉のキャビネット、オープンシェルフ、セラミックタイルの床、クッションフロア) の写真
絞り込み:
資材コスト
並び替え:今日の人気順
写真 1〜20 枚目(全 219 枚)

ニューヨークにあるラグジュアリーな中くらいなコンテンポラリースタイルのおしゃれなキッチン (アンダーカウンターシンク、フラットパネル扉のキャビネット、白いキャビネット、大理石カウンター、白いキッチンパネル、シルバーの調理設備、セラミックタイルの床、マルチカラーの床、白いキッチンカウンター) の写真

This homeowner lived on a very prominent golf course and wanted to feel like he was on the putting green of the 9th hole while standing at his family room window. The existing layout of the home had the garage enjoying that view with the outdated dining room, family room and kitchen further back on the lot. We completely demoed the garage and a section of the home, allowing us to design and build with that view in mind. The completed project has the family room at the back of the home with a gorgeous view of the golf course from two large curved bay windows. A new fireplace with custom cabinetry and shelf niches and coffered high ceilings makes this room a treasure. The new kitchen boasts of white painted cabinetry, an island with wood top and a 6 burner Wolf cooktop with a custom hood, white tile with multiple trim details and a pot filler faucet. A Butler’s Pantry was added for entertaining complete with beautiful white painted cabinetry with glass upper cabinets, marble countertops and a prep sink and faucet. We converted an unused dining room into a custom, high-end home office with beautiful site- built mahogany bookcases to showcase the homeowners book collections. To complete this renovation, we added a “friends” entry and a mudroom for improved access and functionality. The transformation is not only efficient but aesthetically pleasing to the eye and exceeded the homeowner’s expectations to enjoy their view of the 9th hole.
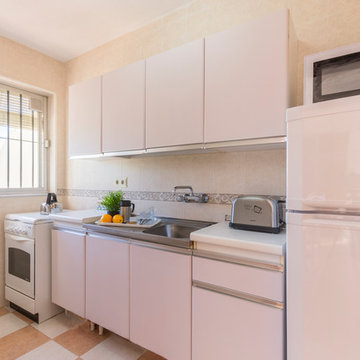
Home&Haus Homestaging & Photography | Maite Fragueiro
他の地域にあるラグジュアリーな小さなビーチスタイルのおしゃれなキッチン (シングルシンク、フラットパネル扉のキャビネット、白いキャビネット、ラミネートカウンター、ベージュキッチンパネル、セラミックタイルのキッチンパネル、白い調理設備、セラミックタイルの床、ベージュの床、白いキッチンカウンター) の写真
他の地域にあるラグジュアリーな小さなビーチスタイルのおしゃれなキッチン (シングルシンク、フラットパネル扉のキャビネット、白いキャビネット、ラミネートカウンター、ベージュキッチンパネル、セラミックタイルのキッチンパネル、白い調理設備、セラミックタイルの床、ベージュの床、白いキッチンカウンター) の写真

Amy Bartlam
ロサンゼルスにあるラグジュアリーな広いコンテンポラリースタイルのおしゃれなキッチン (アンダーカウンターシンク、フラットパネル扉のキャビネット、大理石カウンター、白いキッチンパネル、大理石のキッチンパネル、パネルと同色の調理設備、セラミックタイルの床、グレーの床、中間色木目調キャビネット) の写真
ロサンゼルスにあるラグジュアリーな広いコンテンポラリースタイルのおしゃれなキッチン (アンダーカウンターシンク、フラットパネル扉のキャビネット、大理石カウンター、白いキッチンパネル、大理石のキッチンパネル、パネルと同色の調理設備、セラミックタイルの床、グレーの床、中間色木目調キャビネット) の写真
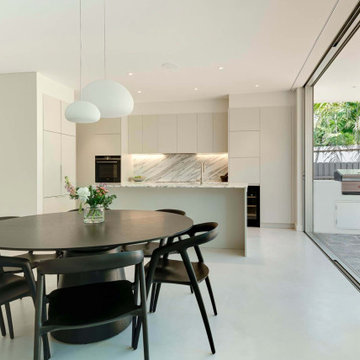
シドニーにあるラグジュアリーな広いコンテンポラリースタイルのおしゃれなキッチン (ダブルシンク、フラットパネル扉のキャビネット、ベージュのキャビネット、大理石カウンター、マルチカラーのキッチンパネル、大理石のキッチンパネル、シルバーの調理設備、セラミックタイルの床、ベージュの床、白いキッチンカウンター) の写真
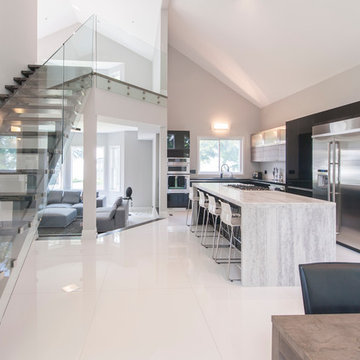
Teagan Workman of Workman Photography
トロントにあるラグジュアリーな巨大なコンテンポラリースタイルのおしゃれなキッチン (フラットパネル扉のキャビネット、御影石カウンター、シルバーの調理設備、セラミックタイルの床) の写真
トロントにあるラグジュアリーな巨大なコンテンポラリースタイルのおしゃれなキッチン (フラットパネル扉のキャビネット、御影石カウンター、シルバーの調理設備、セラミックタイルの床) の写真

New Leicht kitchen cabinets, Concrete and Lacquer painted
アトランタにあるラグジュアリーな広いコンテンポラリースタイルのおしゃれなキッチン (一体型シンク、フラットパネル扉のキャビネット、グレーのキャビネット、クオーツストーンカウンター、白いキッチンパネル、クオーツストーンのキッチンパネル、シルバーの調理設備、セラミックタイルの床、白い床、白いキッチンカウンター、折り上げ天井) の写真
アトランタにあるラグジュアリーな広いコンテンポラリースタイルのおしゃれなキッチン (一体型シンク、フラットパネル扉のキャビネット、グレーのキャビネット、クオーツストーンカウンター、白いキッチンパネル、クオーツストーンのキッチンパネル、シルバーの調理設備、セラミックタイルの床、白い床、白いキッチンカウンター、折り上げ天井) の写真
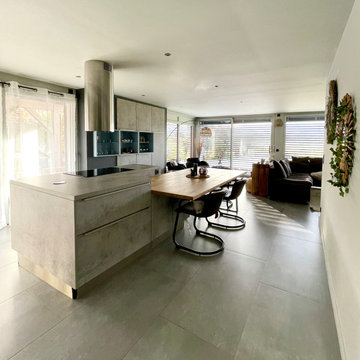
La pièce de vie ouverte sur le salon et l'espace détente. De grandes baies vitrées tout autour de la pièce offre une vue sur les champs et permet d'apporter un maximum de luminosité à l'espace.
Le plateau de table sur mesure en chêne abouté est intégré à l'îlot central.
De grandes colonnes de rangement sont encastrées, ainsi que des étagères ouvertes.
Le sol est habillé par des grands carreaux de carrelage gris.
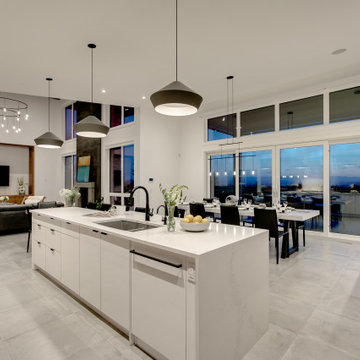
Tech lighting pendants, Hood liner, Modern walnut veneer kitchen with flat slab cabinets, Two level island with quartz tops, Custom metal legs, Black hardware

セントルイスにあるラグジュアリーな広いコンテンポラリースタイルのおしゃれなキッチン (アンダーカウンターシンク、フラットパネル扉のキャビネット、グレーのキャビネット、御影石カウンター、白いキッチンパネル、石スラブのキッチンパネル、パネルと同色の調理設備、セラミックタイルの床、白い床、白いキッチンカウンター) の写真
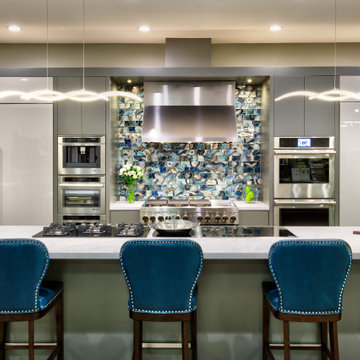
Extravagant design, touchable features and creative use of space intrigues from across the room, compelling one to draw nearer.
Refrigerators anchor each end and integrate seamlessly with adjacent cabinetry housing other appliances, which merge to become one with the cabinets. Sleek designs in ovens and cooktops blend with the neighboring pro style range, hood and contrasting cabinetry, showcasing the indulgent details of a wide array of different appliances.
An aquarium built into the base of the island creates that splash of unique character. Polished ‘Crystal Lagoon’ subway tile resembling underwater onyx, and ‘Wave’ pendants enhance the indulgent but tranquil ocean vibe.
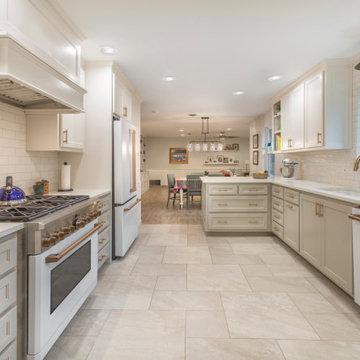
Removing the fur down allowed for the cabinets around the entire kitchen to be extended up to the ceiling, while strategically placed can lights created a bright, modern look. It’s amazing how much larger the kitchen feels just from these few modifications!
Final Photos by www.impressia.net
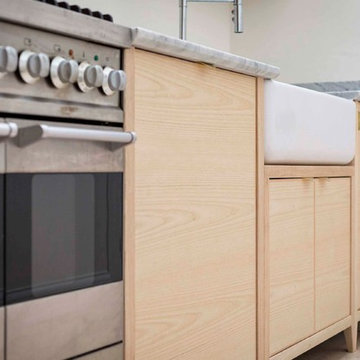
Clever integration of appliances with our freestanding kitchen range with seamless inclusion of an integrated dishwasher
グロスタシャーにあるラグジュアリーな広いトランジショナルスタイルのおしゃれなキッチン (エプロンフロントシンク、フラットパネル扉のキャビネット、淡色木目調キャビネット、木材カウンター、マルチカラーのキッチンパネル、大理石のキッチンパネル、パネルと同色の調理設備、セラミックタイルの床、アイランドなし、ベージュの床) の写真
グロスタシャーにあるラグジュアリーな広いトランジショナルスタイルのおしゃれなキッチン (エプロンフロントシンク、フラットパネル扉のキャビネット、淡色木目調キャビネット、木材カウンター、マルチカラーのキッチンパネル、大理石のキッチンパネル、パネルと同色の調理設備、セラミックタイルの床、アイランドなし、ベージュの床) の写真
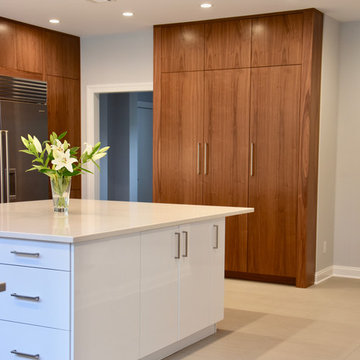
The pantry is actually recessed 12" into the wall so it didn't loom into the space too much. There was an existing walk in pantry here that we removed
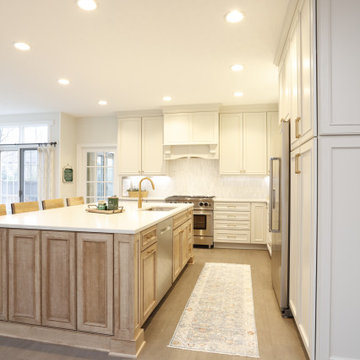
クリーブランドにあるラグジュアリーな広いモダンスタイルのおしゃれなキッチン (アンダーカウンターシンク、フラットパネル扉のキャビネット、白いキャビネット、珪岩カウンター、白いキッチンパネル、石タイルのキッチンパネル、シルバーの調理設備、セラミックタイルの床、茶色い床、白いキッチンカウンター) の写真
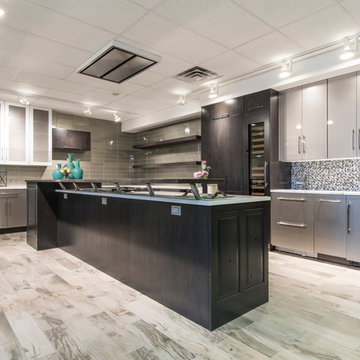
Dura Supreme working kitchen. The perimeter cabinets are foil with wired Mercury inset panel and Rustic Cherry with a Peppercorn finish. All counter tops are Cambria; perimeter is Britanicca, lower island is Torquay and raised bar is Duram. The backsplash over the ice maker is Glazzioo tile, style orbit and the pattern is called Meteor Shower. The tile around the working area is from Virginia Tile. Something different because it's 4"x 16 " tile from Alyse Edwards called Man About You. This space features a cappuccino maker, distilled water ice maker, full size Wolf fridge and freezer with 2 extra cold boxes, wind chiller, Wolf induction cook top, electric cook top as well as a gas cook top. There are two ovens, one conventional and one confection. The microwave is hidden at the end of the serving area. Undermount sink and faucet is also from Cambria. Naturally the dish washer is a silent one from Wolf. There are 4 - 2 pullout trash containers in this space. We have had a number of buffet parties in this space as well as using it for bridal tastings and cooking classes.

Amy Bartlam
ロサンゼルスにあるラグジュアリーな広いコンテンポラリースタイルのおしゃれなキッチン (アンダーカウンターシンク、フラットパネル扉のキャビネット、大理石カウンター、白いキッチンパネル、大理石のキッチンパネル、パネルと同色の調理設備、セラミックタイルの床、グレーの床、中間色木目調キャビネット) の写真
ロサンゼルスにあるラグジュアリーな広いコンテンポラリースタイルのおしゃれなキッチン (アンダーカウンターシンク、フラットパネル扉のキャビネット、大理石カウンター、白いキッチンパネル、大理石のキッチンパネル、パネルと同色の調理設備、セラミックタイルの床、グレーの床、中間色木目調キャビネット) の写真
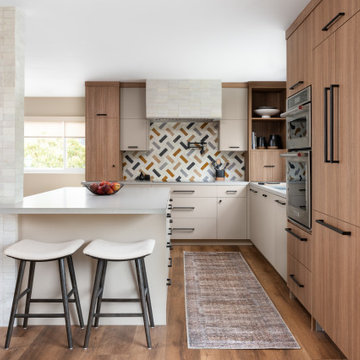
オレンジカウンティにあるラグジュアリーな中くらいなコンテンポラリースタイルのおしゃれなキッチン (アンダーカウンターシンク、フラットパネル扉のキャビネット、クオーツストーンカウンター、白いキッチンパネル、セラミックタイルのキッチンパネル、パネルと同色の調理設備、クッションフロア、茶色い床、グレーのキッチンカウンター) の写真
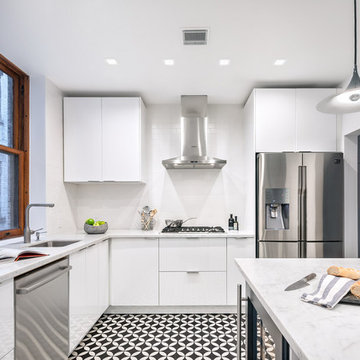
ニューヨークにあるラグジュアリーな中くらいなコンテンポラリースタイルのおしゃれなキッチン (アンダーカウンターシンク、フラットパネル扉のキャビネット、白いキャビネット、大理石カウンター、白いキッチンパネル、シルバーの調理設備、セラミックタイルの床、マルチカラーの床、白いキッチンカウンター) の写真
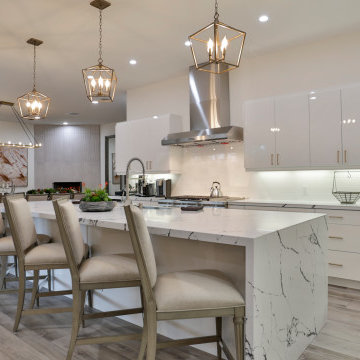
サンディエゴにあるラグジュアリーな広いモダンスタイルのおしゃれなキッチン (ドロップインシンク、フラットパネル扉のキャビネット、白いキャビネット、珪岩カウンター、白いキッチンパネル、サブウェイタイルのキッチンパネル、シルバーの調理設備、クッションフロア、ベージュの床、白いキッチンカウンター) の写真
ラグジュアリーなベージュのキッチン (フラットパネル扉のキャビネット、オープンシェルフ、セラミックタイルの床、クッションフロア) の写真
1