ラグジュアリーな広いII型キッチン (黄色いキャビネット、フラットパネル扉のキャビネット) の写真
絞り込み:
資材コスト
並び替え:今日の人気順
写真 1〜20 枚目(全 20 枚)
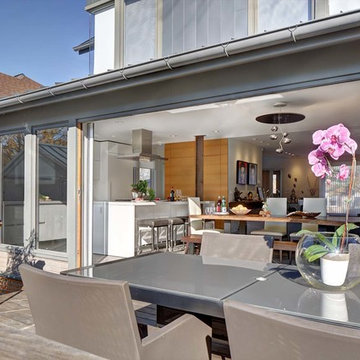
Kitchen by Modiani with flush quatersawn oak wall beyond.
ニューヨークにあるラグジュアリーな広いコンテンポラリースタイルのおしゃれなキッチン (アンダーカウンターシンク、フラットパネル扉のキャビネット、黄色いキャビネット、ガラスカウンター、白いキッチンパネル、石スラブのキッチンパネル、パネルと同色の調理設備、淡色無垢フローリング、白い床) の写真
ニューヨークにあるラグジュアリーな広いコンテンポラリースタイルのおしゃれなキッチン (アンダーカウンターシンク、フラットパネル扉のキャビネット、黄色いキャビネット、ガラスカウンター、白いキッチンパネル、石スラブのキッチンパネル、パネルと同色の調理設備、淡色無垢フローリング、白い床) の写真
Blue granite, Blue Bahia. White lacquer cabinets. Back painted, glass backsplash
サンフランシスコにあるラグジュアリーな広いコンテンポラリースタイルのおしゃれなキッチン (シングルシンク、フラットパネル扉のキャビネット、黄色いキャビネット、御影石カウンター、白いキッチンパネル、ガラス板のキッチンパネル、シルバーの調理設備、無垢フローリング、青い床) の写真
サンフランシスコにあるラグジュアリーな広いコンテンポラリースタイルのおしゃれなキッチン (シングルシンク、フラットパネル扉のキャビネット、黄色いキャビネット、御影石カウンター、白いキッチンパネル、ガラス板のキッチンパネル、シルバーの調理設備、無垢フローリング、青い床) の写真
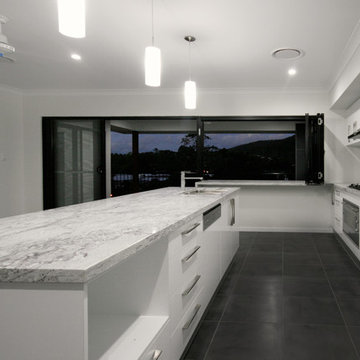
Open plan kitchen with servery window to outdoor kitchen.
ブリスベンにあるラグジュアリーな広いコンテンポラリースタイルのおしゃれなキッチン (アンダーカウンターシンク、フラットパネル扉のキャビネット、黄色いキャビネット、御影石カウンター、白いキッチンパネル、ガラス板のキッチンパネル、白い調理設備、セラミックタイルの床) の写真
ブリスベンにあるラグジュアリーな広いコンテンポラリースタイルのおしゃれなキッチン (アンダーカウンターシンク、フラットパネル扉のキャビネット、黄色いキャビネット、御影石カウンター、白いキッチンパネル、ガラス板のキッチンパネル、白い調理設備、セラミックタイルの床) の写真
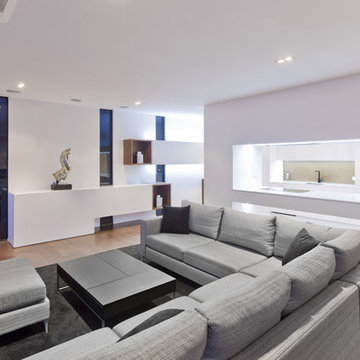
オークランドにあるラグジュアリーな広いコンテンポラリースタイルのおしゃれなキッチン (アンダーカウンターシンク、フラットパネル扉のキャビネット、黄色いキャビネット、人工大理石カウンター、ベージュキッチンパネル、セラミックタイルのキッチンパネル、白い調理設備、無垢フローリング) の写真
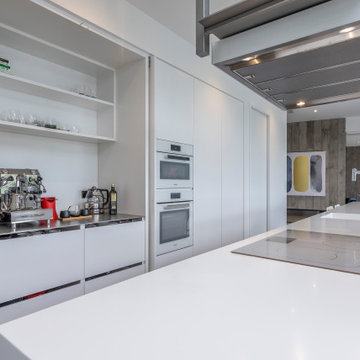
Our client asked for a kitchen that would be big enough for their extended family, and that encompassed a modern design approach, in line with their home’s contemporary architecture. They wanted modern materials, sharp, clean lines, and a look that played on bold forms. Practically, they requested substantial bench space, ample storage, and a kitchen that related to the interior flow and exterior pool and entertainment areas – all using a clean, crisp palette, with exposed concrete walls as the backdrop.
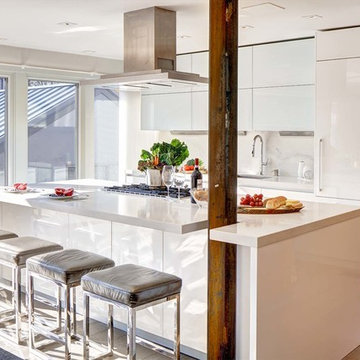
Kitchen by Modiani with flush quatersawn oak wall beyond.
ニューヨークにあるラグジュアリーな広いコンテンポラリースタイルのおしゃれなキッチン (アンダーカウンターシンク、フラットパネル扉のキャビネット、黄色いキャビネット、ガラスカウンター、白いキッチンパネル、石スラブのキッチンパネル、パネルと同色の調理設備、淡色無垢フローリング、白い床) の写真
ニューヨークにあるラグジュアリーな広いコンテンポラリースタイルのおしゃれなキッチン (アンダーカウンターシンク、フラットパネル扉のキャビネット、黄色いキャビネット、ガラスカウンター、白いキッチンパネル、石スラブのキッチンパネル、パネルと同色の調理設備、淡色無垢フローリング、白い床) の写真
Blue granite, Blue Bahia. White lacquer cabinets. Back painted, glass backsplash
サンフランシスコにあるラグジュアリーな広いコンテンポラリースタイルのおしゃれなキッチン (シングルシンク、フラットパネル扉のキャビネット、黄色いキャビネット、御影石カウンター、白いキッチンパネル、ガラス板のキッチンパネル、シルバーの調理設備、無垢フローリング、青い床) の写真
サンフランシスコにあるラグジュアリーな広いコンテンポラリースタイルのおしゃれなキッチン (シングルシンク、フラットパネル扉のキャビネット、黄色いキャビネット、御影石カウンター、白いキッチンパネル、ガラス板のキッチンパネル、シルバーの調理設備、無垢フローリング、青い床) の写真
Blue granite, Blue Bahia. White lacquer cabinets. Back painted, glass backsplash
サンフランシスコにあるラグジュアリーな広いコンテンポラリースタイルのおしゃれなキッチン (シングルシンク、フラットパネル扉のキャビネット、黄色いキャビネット、御影石カウンター、白いキッチンパネル、ガラス板のキッチンパネル、シルバーの調理設備、無垢フローリング、青い床) の写真
サンフランシスコにあるラグジュアリーな広いコンテンポラリースタイルのおしゃれなキッチン (シングルシンク、フラットパネル扉のキャビネット、黄色いキャビネット、御影石カウンター、白いキッチンパネル、ガラス板のキッチンパネル、シルバーの調理設備、無垢フローリング、青い床) の写真
Blue granite, Blue Bahia. White lacquer cabinets. Back painted, glass backsplash
サンフランシスコにあるラグジュアリーな広いコンテンポラリースタイルのおしゃれなキッチン (シングルシンク、フラットパネル扉のキャビネット、黄色いキャビネット、御影石カウンター、白いキッチンパネル、ガラス板のキッチンパネル、シルバーの調理設備、無垢フローリング、青い床) の写真
サンフランシスコにあるラグジュアリーな広いコンテンポラリースタイルのおしゃれなキッチン (シングルシンク、フラットパネル扉のキャビネット、黄色いキャビネット、御影石カウンター、白いキッチンパネル、ガラス板のキッチンパネル、シルバーの調理設備、無垢フローリング、青い床) の写真
Blue granite, Blue Bahia. White lacquer cabinets. Back painted, glass backsplash
サンフランシスコにあるラグジュアリーな広いコンテンポラリースタイルのおしゃれなキッチン (シングルシンク、フラットパネル扉のキャビネット、黄色いキャビネット、御影石カウンター、白いキッチンパネル、ガラス板のキッチンパネル、シルバーの調理設備、無垢フローリング、青い床) の写真
サンフランシスコにあるラグジュアリーな広いコンテンポラリースタイルのおしゃれなキッチン (シングルシンク、フラットパネル扉のキャビネット、黄色いキャビネット、御影石カウンター、白いキッチンパネル、ガラス板のキッチンパネル、シルバーの調理設備、無垢フローリング、青い床) の写真
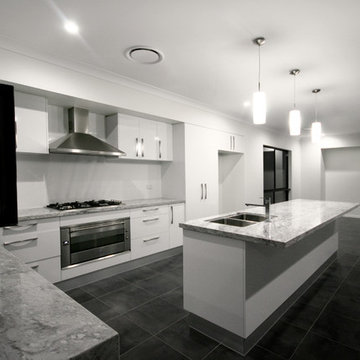
Open plan kitchen with servery window to outdoor kitchen.
ブリスベンにあるラグジュアリーな広いコンテンポラリースタイルのおしゃれなキッチン (アンダーカウンターシンク、フラットパネル扉のキャビネット、黄色いキャビネット、御影石カウンター、白いキッチンパネル、ガラス板のキッチンパネル、白い調理設備、セラミックタイルの床) の写真
ブリスベンにあるラグジュアリーな広いコンテンポラリースタイルのおしゃれなキッチン (アンダーカウンターシンク、フラットパネル扉のキャビネット、黄色いキャビネット、御影石カウンター、白いキッチンパネル、ガラス板のキッチンパネル、白い調理設備、セラミックタイルの床) の写真
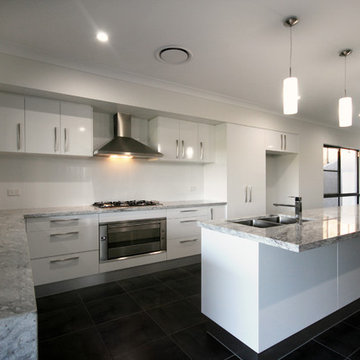
Open plan kitchen with servery window to outdoor kitchen.
ブリスベンにあるラグジュアリーな広いコンテンポラリースタイルのおしゃれなキッチン (アンダーカウンターシンク、フラットパネル扉のキャビネット、黄色いキャビネット、御影石カウンター、白いキッチンパネル、ガラス板のキッチンパネル、白い調理設備、セラミックタイルの床) の写真
ブリスベンにあるラグジュアリーな広いコンテンポラリースタイルのおしゃれなキッチン (アンダーカウンターシンク、フラットパネル扉のキャビネット、黄色いキャビネット、御影石カウンター、白いキッチンパネル、ガラス板のキッチンパネル、白い調理設備、セラミックタイルの床) の写真
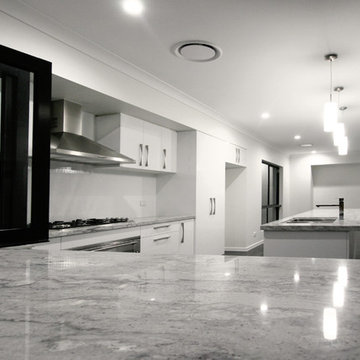
Open plan kitchen with servery window to outdoor kitchen.
ブリスベンにあるラグジュアリーな広いコンテンポラリースタイルのおしゃれなキッチン (アンダーカウンターシンク、フラットパネル扉のキャビネット、黄色いキャビネット、御影石カウンター、白いキッチンパネル、ガラス板のキッチンパネル、白い調理設備、セラミックタイルの床) の写真
ブリスベンにあるラグジュアリーな広いコンテンポラリースタイルのおしゃれなキッチン (アンダーカウンターシンク、フラットパネル扉のキャビネット、黄色いキャビネット、御影石カウンター、白いキッチンパネル、ガラス板のキッチンパネル、白い調理設備、セラミックタイルの床) の写真
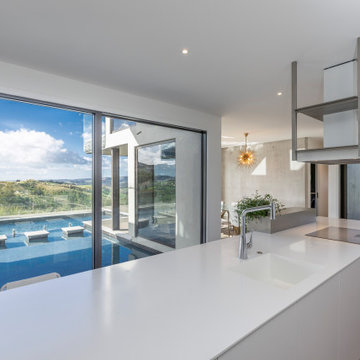
Our client asked for a kitchen that would be big enough for their extended family, and that encompassed a modern design approach, in line with their home’s contemporary architecture. They wanted modern materials, sharp, clean lines, and a look that played on bold forms. Practically, they requested substantial bench space, ample storage, and a kitchen that related to the interior flow and exterior pool and entertainment areas – all using a clean, crisp palette, with exposed concrete walls as the backdrop.
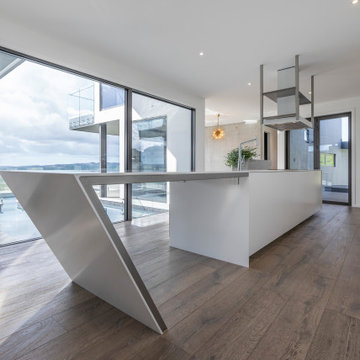
Our client asked for a kitchen that would be big enough for their extended family, and that encompassed a modern design approach, in line with their home’s contemporary architecture. They wanted modern materials, sharp, clean lines, and a look that played on bold forms. Practically, they requested substantial bench space, ample storage, and a kitchen that related to the interior flow and exterior pool and entertainment areas – all using a clean, crisp palette, with exposed concrete walls as the backdrop.
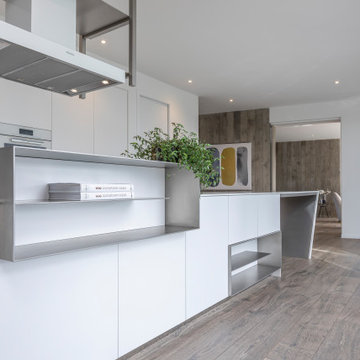
Our client asked for a kitchen that would be big enough for their extended family, and that encompassed a modern design approach, in line with their home’s contemporary architecture. They wanted modern materials, sharp, clean lines, and a look that played on bold forms. Practically, they requested substantial bench space, ample storage, and a kitchen that related to the interior flow and exterior pool and entertainment areas – all using a clean, crisp palette, with exposed concrete walls as the backdrop.
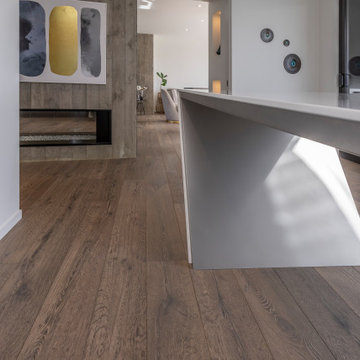
Our client asked for a kitchen that would be big enough for their extended family, and that encompassed a modern design approach, in line with their home’s contemporary architecture. They wanted modern materials, sharp, clean lines, and a look that played on bold forms. Practically, they requested substantial bench space, ample storage, and a kitchen that related to the interior flow and exterior pool and entertainment areas – all using a clean, crisp palette, with exposed concrete walls as the backdrop.
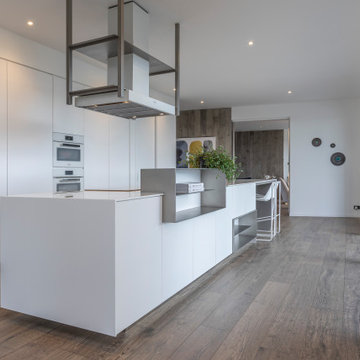
Our client asked for a kitchen that would be big enough for their extended family, and that encompassed a modern design approach, in line with their home’s contemporary architecture. They wanted modern materials, sharp, clean lines, and a look that played on bold forms. Practically, they requested substantial bench space, ample storage, and a kitchen that related to the interior flow and exterior pool and entertainment areas – all using a clean, crisp palette, with exposed concrete walls as the backdrop.
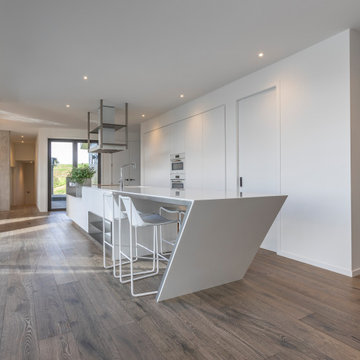
Our client asked for a kitchen that would be big enough for their extended family, and that encompassed a modern design approach, in line with their home’s contemporary architecture. They wanted modern materials, sharp, clean lines, and a look that played on bold forms. Practically, they requested substantial bench space, ample storage, and a kitchen that related to the interior flow and exterior pool and entertainment areas – all using a clean, crisp palette, with exposed concrete walls as the backdrop.
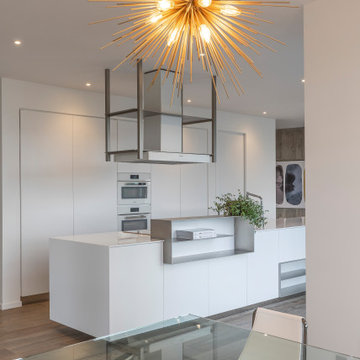
Our client asked for a kitchen that would be big enough for their extended family, and that encompassed a modern design approach, in line with their home’s contemporary architecture. They wanted modern materials, sharp, clean lines, and a look that played on bold forms. Practically, they requested substantial bench space, ample storage, and a kitchen that related to the interior flow and exterior pool and entertainment areas – all using a clean, crisp palette, with exposed concrete walls as the backdrop.
ラグジュアリーな広いII型キッチン (黄色いキャビネット、フラットパネル扉のキャビネット) の写真
1