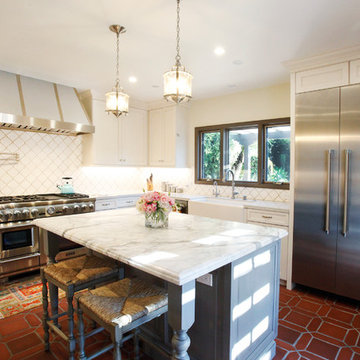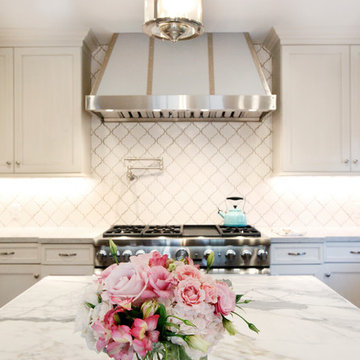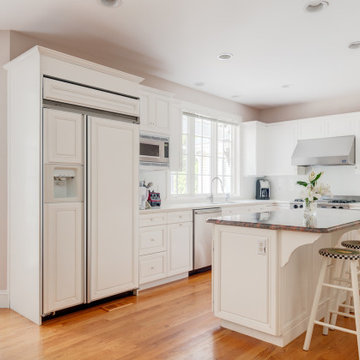ラグジュアリーなキッチン (白いキャビネット、オレンジの床、ターコイズの床) の写真
絞り込み:
資材コスト
並び替え:今日の人気順
写真 1〜20 枚目(全 91 枚)
1/5
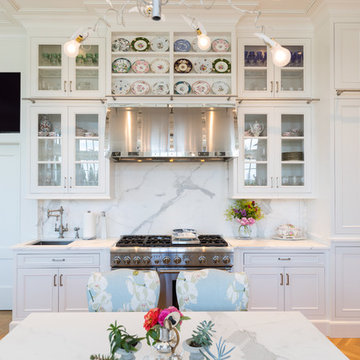
A large plate display area sits above the custom-made stainless steel hood. The upper cabinet sections are accessed using the stainless steel library ladder system. Next to the book case is a full-depth pantry.
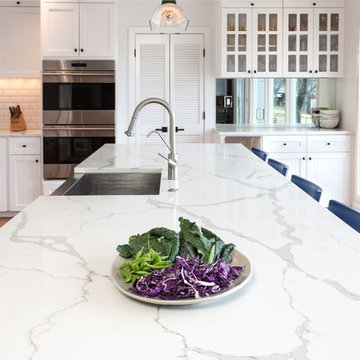
シャーロットにあるラグジュアリーな広いトランジショナルスタイルのおしゃれなキッチン (エプロンフロントシンク、シェーカースタイル扉のキャビネット、白いキャビネット、クオーツストーンカウンター、白いキッチンパネル、サブウェイタイルのキッチンパネル、パネルと同色の調理設備、テラコッタタイルの床、オレンジの床) の写真
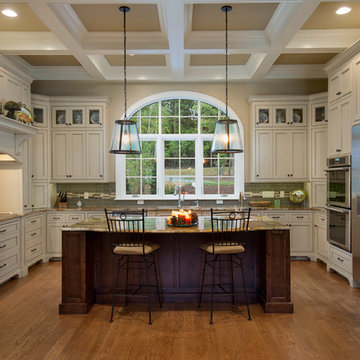
Beautiful cooks kitchen with a fantastic arched window that defines the space.
他の地域にあるラグジュアリーな巨大なトラディショナルスタイルのおしゃれなキッチン (アンダーカウンターシンク、白いキャビネット、緑のキッチンパネル、シルバーの調理設備、無垢フローリング、オレンジの床、シェーカースタイル扉のキャビネット、御影石カウンター、セラミックタイルのキッチンパネル、茶色いキッチンカウンター) の写真
他の地域にあるラグジュアリーな巨大なトラディショナルスタイルのおしゃれなキッチン (アンダーカウンターシンク、白いキャビネット、緑のキッチンパネル、シルバーの調理設備、無垢フローリング、オレンジの床、シェーカースタイル扉のキャビネット、御影石カウンター、セラミックタイルのキッチンパネル、茶色いキッチンカウンター) の写真

We created the light shaft above the island, which allows light in through two new round windows. These openings used to be attic vents. The beams are reclaimed lumber. Lighting and pulls are from Rejuvenation.
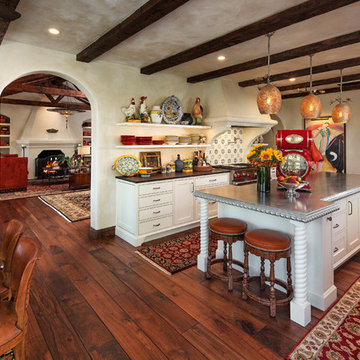
Photos by: Jim Bartsch
サンタバーバラにあるラグジュアリーな広い地中海スタイルのおしゃれなキッチン (白いキャビネット、マルチカラーのキッチンパネル、シルバーの調理設備、オープンシェルフ、無垢フローリング、オレンジの床) の写真
サンタバーバラにあるラグジュアリーな広い地中海スタイルのおしゃれなキッチン (白いキャビネット、マルチカラーのキッチンパネル、シルバーの調理設備、オープンシェルフ、無垢フローリング、オレンジの床) の写真

The homeowner felt closed-in with a small entry to the kitchen which blocked off all visual and audio connections to the rest of the first floor. The small and unimportant entry to the kitchen created a bottleneck of circulation between rooms. Our goal was to create an open connection between 1st floor rooms, make the kitchen a focal point and improve general circulation.
We removed the major wall between the kitchen & dining room to open up the site lines and expose the full extent of the first floor. We created a new cased opening that framed the kitchen and made the rear Palladian style windows a focal point. White cabinetry was used to keep the kitchen bright and a sharp contrast against the wood floors and exposed brick. We painted the exposed wood beams white to highlight the hand-hewn character.
The open kitchen has created a social connection throughout the entire first floor. The communal effect brings this family of four closer together for all occasions. The island table has become the hearth where the family begins and ends there day. It's the perfect room for breaking bread in the most casual and communal way.
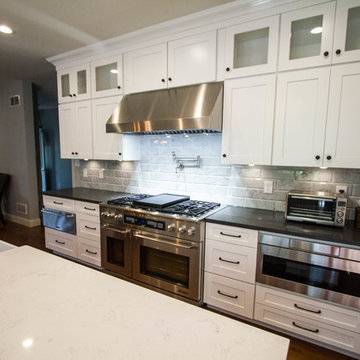
With a massive 48" range taking center stage here, we designed either end of the range wall to have their own operations as well with a warming drawer on one end and microwave drawer on another end. This allows for plenty of circulation space between whoever is cooking and heating up side meals without running into the other!
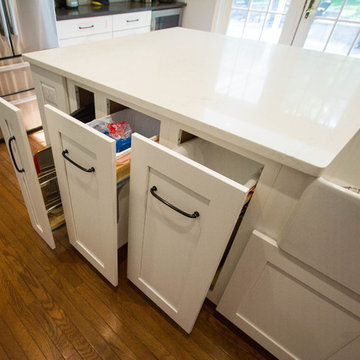
Some unique storage features in this kitchen are the full height wastebasket pull-outs in arm's length from the sink as well as a baking sheet pull-out cabinet, allowing for easy prep space right above this pull out on the countertop; once ready, a quick turn with the range behind you for seamless work triangle.
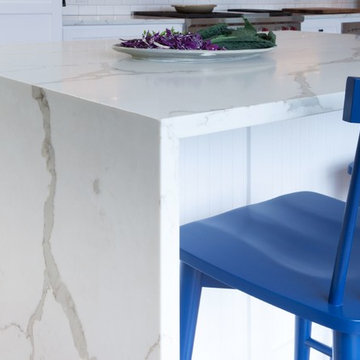
シャーロットにあるラグジュアリーな広いトランジショナルスタイルのおしゃれなキッチン (エプロンフロントシンク、シェーカースタイル扉のキャビネット、白いキャビネット、クオーツストーンカウンター、白いキッチンパネル、サブウェイタイルのキッチンパネル、パネルと同色の調理設備、テラコッタタイルの床、オレンジの床) の写真
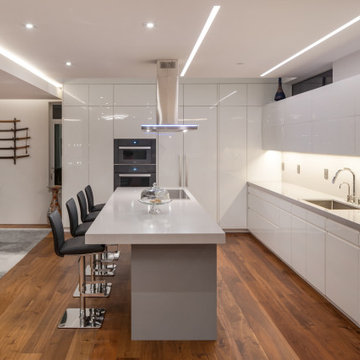
サンフランシスコにあるラグジュアリーな広いモダンスタイルのおしゃれなキッチン (アンダーカウンターシンク、フラットパネル扉のキャビネット、白いキャビネット、珪岩カウンター、白いキッチンパネル、セラミックタイルのキッチンパネル、無垢フローリング、オレンジの床、グレーのキッチンカウンター、全タイプの天井の仕上げ) の写真
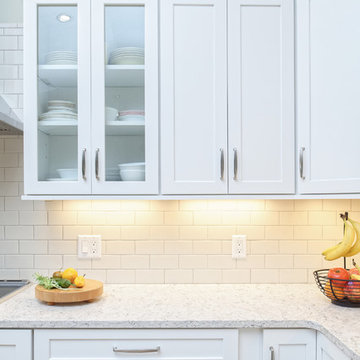
Jim Schuon Photography
他の地域にあるラグジュアリーな中くらいなコンテンポラリースタイルのおしゃれなキッチン (アンダーカウンターシンク、シェーカースタイル扉のキャビネット、白いキャビネット、クオーツストーンカウンター、白いキッチンパネル、サブウェイタイルのキッチンパネル、シルバーの調理設備、無垢フローリング、オレンジの床) の写真
他の地域にあるラグジュアリーな中くらいなコンテンポラリースタイルのおしゃれなキッチン (アンダーカウンターシンク、シェーカースタイル扉のキャビネット、白いキャビネット、クオーツストーンカウンター、白いキッチンパネル、サブウェイタイルのキッチンパネル、シルバーの調理設備、無垢フローリング、オレンジの床) の写真
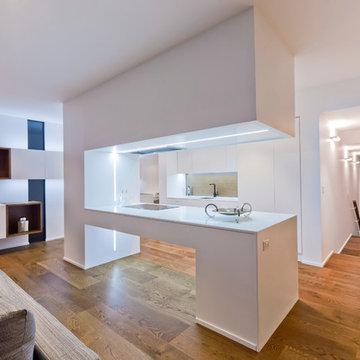
オークランドにあるラグジュアリーな広いモダンスタイルのおしゃれなキッチン (シングルシンク、フラットパネル扉のキャビネット、白いキャビネット、人工大理石カウンター、茶色いキッチンパネル、木材のキッチンパネル、シルバーの調理設備、無垢フローリング、オレンジの床、白いキッチンカウンター) の写真
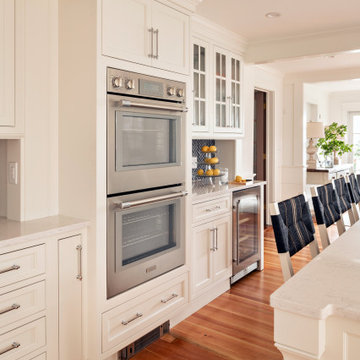
ボストンにあるラグジュアリーな中くらいなトラディショナルスタイルのおしゃれなダイニングキッチン (エプロンフロントシンク、インセット扉のキャビネット、白いキャビネット、御影石カウンター、青いキッチンパネル、サブウェイタイルのキッチンパネル、シルバーの調理設備、無垢フローリング、オレンジの床、白いキッチンカウンター、格子天井) の写真
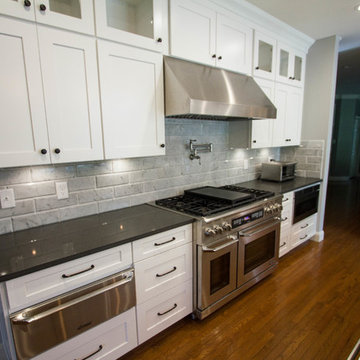
4"x12" Carrara White Marble Beveled Subway Tile beautifully compliments and unites the gray tones found in the perimeter countertop as well as the white in the cabinetry.
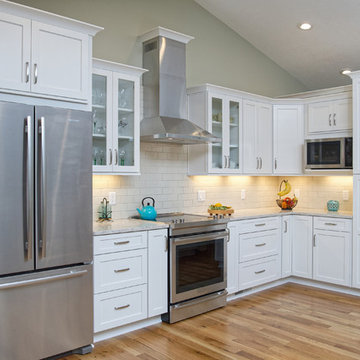
Jim Schuon Photography
他の地域にあるラグジュアリーな中くらいなコンテンポラリースタイルのおしゃれなキッチン (アンダーカウンターシンク、シェーカースタイル扉のキャビネット、白いキャビネット、クオーツストーンカウンター、白いキッチンパネル、サブウェイタイルのキッチンパネル、シルバーの調理設備、無垢フローリング、オレンジの床) の写真
他の地域にあるラグジュアリーな中くらいなコンテンポラリースタイルのおしゃれなキッチン (アンダーカウンターシンク、シェーカースタイル扉のキャビネット、白いキャビネット、クオーツストーンカウンター、白いキッチンパネル、サブウェイタイルのキッチンパネル、シルバーの調理設備、無垢フローリング、オレンジの床) の写真
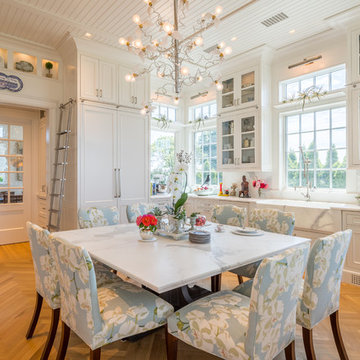
The stainless steel library ladder system is used to reach the upper sections of the wall cabinets and high display areas.
ブリッジポートにあるラグジュアリーな広いトラディショナルスタイルのおしゃれなキッチン (エプロンフロントシンク、白いキャビネット、大理石カウンター、白いキッチンパネル、大理石のキッチンパネル、シルバーの調理設備、淡色無垢フローリング、オレンジの床、白いキッチンカウンター、落し込みパネル扉のキャビネット) の写真
ブリッジポートにあるラグジュアリーな広いトラディショナルスタイルのおしゃれなキッチン (エプロンフロントシンク、白いキャビネット、大理石カウンター、白いキッチンパネル、大理石のキッチンパネル、シルバーの調理設備、淡色無垢フローリング、オレンジの床、白いキッチンカウンター、落し込みパネル扉のキャビネット) の写真
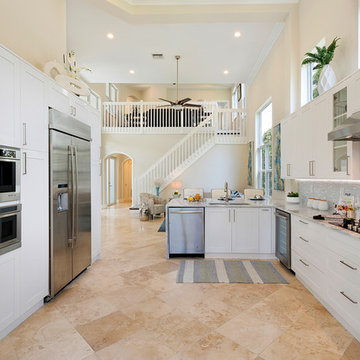
Architectural photography by ibi designs
マイアミにあるラグジュアリーな巨大なおしゃれなキッチン (アンダーカウンターシンク、シェーカースタイル扉のキャビネット、白いキャビネット、大理石カウンター、マルチカラーのキッチンパネル、ガラスタイルのキッチンパネル、シルバーの調理設備、トラバーチンの床、オレンジの床、マルチカラーのキッチンカウンター) の写真
マイアミにあるラグジュアリーな巨大なおしゃれなキッチン (アンダーカウンターシンク、シェーカースタイル扉のキャビネット、白いキャビネット、大理石カウンター、マルチカラーのキッチンパネル、ガラスタイルのキッチンパネル、シルバーの調理設備、トラバーチンの床、オレンジの床、マルチカラーのキッチンカウンター) の写真
ラグジュアリーなキッチン (白いキャビネット、オレンジの床、ターコイズの床) の写真
1
