ラグジュアリーなキッチン (ターコイズのキャビネット、白いキャビネット、フラットパネル扉のキャビネット、グレーのキッチンカウンター) の写真
絞り込み:
資材コスト
並び替え:今日の人気順
写真 1〜20 枚目(全 877 枚)

Modern custom white kitchen with Gray island
Porcelain tiles
Quartzite countertops
Chrome lighting
Pot filler
マイアミにあるラグジュアリーな広いモダンスタイルのおしゃれなアイランドキッチン (シングルシンク、フラットパネル扉のキャビネット、白いキャビネット、珪岩カウンター、白いキッチンパネル、磁器タイルのキッチンパネル、シルバーの調理設備、磁器タイルの床、白い床、グレーのキッチンカウンター) の写真
マイアミにあるラグジュアリーな広いモダンスタイルのおしゃれなアイランドキッチン (シングルシンク、フラットパネル扉のキャビネット、白いキャビネット、珪岩カウンター、白いキッチンパネル、磁器タイルのキッチンパネル、シルバーの調理設備、磁器タイルの床、白い床、グレーのキッチンカウンター) の写真

シドニーにあるラグジュアリーな巨大なモダンスタイルのおしゃれなキッチン (アンダーカウンターシンク、フラットパネル扉のキャビネット、白いキャビネット、黒い調理設備、ベージュの床、グレーのキッチンカウンター、三角天井、御影石カウンター、グレーのキッチンパネル、御影石のキッチンパネル、クッションフロア) の写真

The project is an an approximately 2,800 square foot home above a single-car garage located on a 40-acre plot of land in Calistoga, California. The project site features sweeping 360 degree views. The design responds to the site with large windows framing specific views and a large roof perched above the main room of the house so as to provide a continuous clerestory window around the room. The design features exposed concrete radiant-floors and an integrated podium-pool.

他の地域にあるラグジュアリーな広いトランジショナルスタイルのおしゃれなキッチン (フラットパネル扉のキャビネット、白いキャビネット、クオーツストーンカウンター、マルチカラーのキッチンパネル、セメントタイルのキッチンパネル、シルバーの調理設備、セラミックタイルの床、マルチカラーの床、グレーのキッチンカウンター、アンダーカウンターシンク) の写真

White contemporary kitchen designed and installed by Timothy James Interiors. Glass splashbacks in pastel green by Farrow & Ball with light grey quartz worktops and grey porcelain floor tiles.

Open farmhouse kitchen with island
リッチモンドにあるラグジュアリーな広いカントリー風のおしゃれなキッチン (フラットパネル扉のキャビネット、エプロンフロントシンク、白いキャビネット、大理石カウンター、白いキッチンパネル、木材のキッチンパネル、シルバーの調理設備、淡色無垢フローリング、ベージュの床、グレーのキッチンカウンター、三角天井) の写真
リッチモンドにあるラグジュアリーな広いカントリー風のおしゃれなキッチン (フラットパネル扉のキャビネット、エプロンフロントシンク、白いキャビネット、大理石カウンター、白いキッチンパネル、木材のキッチンパネル、シルバーの調理設備、淡色無垢フローリング、ベージュの床、グレーのキッチンカウンター、三角天井) の写真
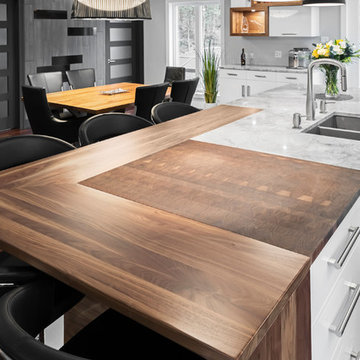
モントリオールにあるラグジュアリーな広いコンテンポラリースタイルのおしゃれなキッチン (アンダーカウンターシンク、フラットパネル扉のキャビネット、白いキャビネット、御影石カウンター、白いキッチンパネル、セラミックタイルのキッチンパネル、シルバーの調理設備、濃色無垢フローリング、茶色い床、グレーのキッチンカウンター) の写真

Space under the stairs was maximized by creating a niche with plenty of storage and display space.
他の地域にあるラグジュアリーな広いトランジショナルスタイルのおしゃれなキッチン (ドロップインシンク、フラットパネル扉のキャビネット、白いキャビネット、クオーツストーンカウンター、マルチカラーのキッチンパネル、セメントタイルのキッチンパネル、シルバーの調理設備、セラミックタイルの床、マルチカラーの床、グレーのキッチンカウンター) の写真
他の地域にあるラグジュアリーな広いトランジショナルスタイルのおしゃれなキッチン (ドロップインシンク、フラットパネル扉のキャビネット、白いキャビネット、クオーツストーンカウンター、マルチカラーのキッチンパネル、セメントタイルのキッチンパネル、シルバーの調理設備、セラミックタイルの床、マルチカラーの床、グレーのキッチンカウンター) の写真

トロントにあるラグジュアリーな小さなコンテンポラリースタイルのおしゃれなキッチン (ダブルシンク、フラットパネル扉のキャビネット、白いキャビネット、クオーツストーンカウンター、白いキッチンパネル、セラミックタイルのキッチンパネル、パネルと同色の調理設備、淡色無垢フローリング、ベージュの床、グレーのキッチンカウンター) の写真
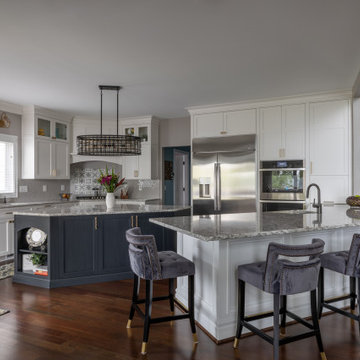
デトロイトにあるラグジュアリーな巨大なトランジショナルスタイルのおしゃれなキッチン (アンダーカウンターシンク、フラットパネル扉のキャビネット、白いキャビネット、クオーツストーンカウンター、グレーのキッチンパネル、モザイクタイルのキッチンパネル、シルバーの調理設備、濃色無垢フローリング、茶色い床、グレーのキッチンカウンター) の写真
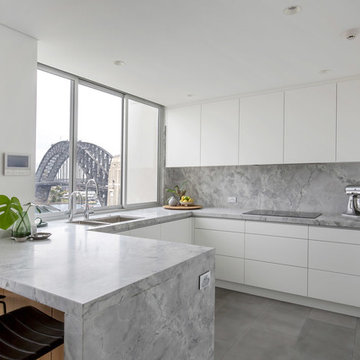
This apartment kitchen is emblematic of Dan Kitchen Australia's design style: clean-edged, thoughtfully laid out and well appointed with luxurious materials and high-end appliances. A subdued colour palette allows the real hero of the space to shine - jaw-dropping vistas of Sydney Harbour.
Paul Worsley @ Live By The Sea

This was full kitchen remodel in Lake Oswego. We wanted to take full advantage of the lake views by putting the cooktop on the main island facing the lake and the sink at the window which also has a view of the water. The double islands (island and peninsula) make for a huge amount of prep space and the back butler's counter provides additional storage and a place for the toaster oven to live. The bench below the window provides storage for shoes and other items. The glass door cabinets have LED lighting inside to display dishes and decorative items.
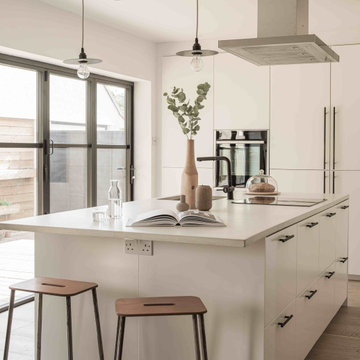
エセックスにあるラグジュアリーな中くらいな北欧スタイルのおしゃれなキッチン (フラットパネル扉のキャビネット、白いキャビネット、コンクリートカウンター、黒い調理設備、グレーのキッチンカウンター) の写真
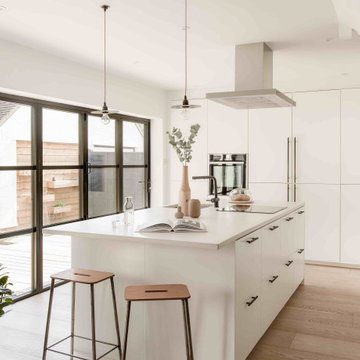
エセックスにあるラグジュアリーな中くらいな北欧スタイルのおしゃれなキッチン (フラットパネル扉のキャビネット、白いキャビネット、コンクリートカウンター、黒い調理設備、グレーのキッチンカウンター) の写真

This kitchen is part of the addition to the home. The addition of ~400 sq. ft. has allowed for this large open concept kitchen. We added a kitchen island with waterfall countertops throughout. Luxury vinyl floor throughout kitchen and home.
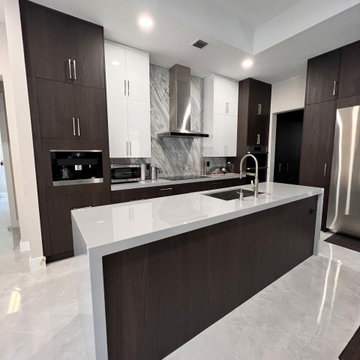
Modernization and Renovations to existing 7,200 Square Foot Home in Davie, FL.
マイアミにあるラグジュアリーな広いモダンスタイルのおしゃれなキッチン (シングルシンク、フラットパネル扉のキャビネット、白いキャビネット、シルバーの調理設備、グレーのキッチンカウンター) の写真
マイアミにあるラグジュアリーな広いモダンスタイルのおしゃれなキッチン (シングルシンク、フラットパネル扉のキャビネット、白いキャビネット、シルバーの調理設備、グレーのキッチンカウンター) の写真
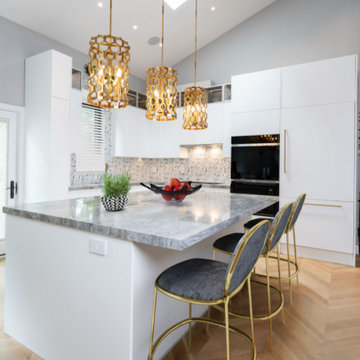
This was a closed, dark and gloomy kitchen without much light. We transformed it into this beautiful open space. Cabinets are custom, matte finish that are "finger print proof" (maintenance free). Floors are white oak and in a chevron pattern.

This was a total transformation from a house that was the House of Dreams in Kennesaw for 1997, but that kitchen didn't stand the test of time. The new one will never get old! The client helped a ton with this one, we pulled out all the details we could fit into this space.
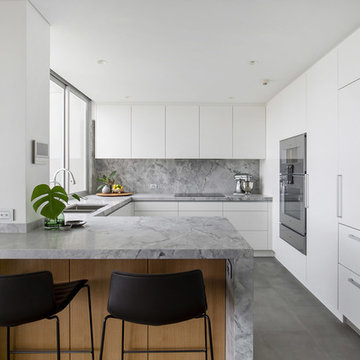
This apartment kitchen is emblematic of Dan Kitchen Australia's design style: clean-edged, thoughtfully laid out and well appointed with luxurious materials and high-end appliances. A subdued colour palette allows the real hero of the space to shine - jaw-dropping vistas of Sydney Harbour.
Paul Worsley @ Live By The Sea
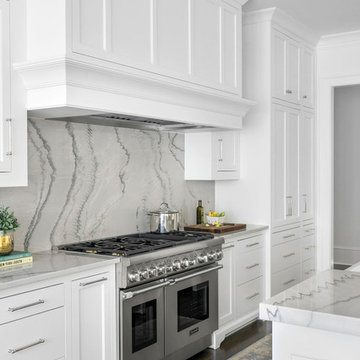
Rustic White Interiors
アトランタにあるラグジュアリーな広いおしゃれなキッチン (エプロンフロントシンク、フラットパネル扉のキャビネット、白いキャビネット、珪岩カウンター、グレーのキッチンパネル、石スラブのキッチンパネル、パネルと同色の調理設備、濃色無垢フローリング、茶色い床、グレーのキッチンカウンター) の写真
アトランタにあるラグジュアリーな広いおしゃれなキッチン (エプロンフロントシンク、フラットパネル扉のキャビネット、白いキャビネット、珪岩カウンター、グレーのキッチンパネル、石スラブのキッチンパネル、パネルと同色の調理設備、濃色無垢フローリング、茶色い床、グレーのキッチンカウンター) の写真
ラグジュアリーなキッチン (ターコイズのキャビネット、白いキャビネット、フラットパネル扉のキャビネット、グレーのキッチンカウンター) の写真
1