ラグジュアリーなコの字型キッチン (ステンレスキャビネット、フラットパネル扉のキャビネット) の写真
絞り込み:
資材コスト
並び替え:今日の人気順
写真 1〜20 枚目(全 92 枚)
1/5

A traditional Georgian home receives an incredible transformation with an addition to expand the originally compact kitchen and create a pathway into the family room and dining area, opening the flow of the spaces that allow for fluid movement from each living space for the young family of four. Taking the lead from the client's desire to have a contemporary and edgier feel to their home's very classic facade, House of L worked with the architect's addition to the existing kitchen to design a kitchen that was incredibly functional and gorgeously dramatic, beckoning people to grab a barstool and hang out. Glossy macassar ebony wood is complimented with lacquered white cabinets for an amazing study in contrast. An oversized brushed nickel hood with polished nickel banding makes a presence on the feature wall of the kitchen. Brushed and polished nickel details are peppered in the landscape of this room, including the cabinets in the second island, a storage cabinet and automated hopper doors by Hafele on the refrigeration wall and all of the cabinet hardware, supplied and custom sized by Rajack. White quartz countertops by Hanstone in the Bianco Canvas colorway float on all the perimeter cabinets and the secondary island and creates a floating frame for the Palomino Quartzite that is a highlight in the kitchen and lends an organic feel to the clean lines of the millwork. The backsplash area behind the rangetop is a brick patterned mosaic blend of stone and glass, while surrounding walls have a layered sandstone tile that lend an incredible texture to the room. The light fixture hanging above the second island is by Wells Long and features faceted metal polygons with an amber gold interior. Woven linen drapes at window winks at the warmer tones in the room with a lustrous sheen that catches the natural light filtering in. The rift and sawn cut white oak floors are 8" planks that were fitted and finished on site to match the existing floor in the family and dining rooms. The clients were very clear on the appliances they needed the kitchen to accommodate. In addition to the vast expanses of wall space that were gained with the kitchen addition the larger footprint allowed for two sizeable islands and a host of cooking amenities, including a 48" rangetop, two double ovens, a warming drawer, and a built-in coffee maker by Miele and a 36" Refrigerator and Freezer and a beverage drawer by Subzero. A fabulous stainless steel Kallista sink by Mick De Giulio's series for the company is fitted in the first island which serves as a prep area, flanked by an Asko dishwasher to the right. A Dorenbracht faucet is a strong compliment to the scale of the sink. A smaller Kallista stainless sink is centered in the second island which has a secondary burner by Miele for overflow cooking.
Jason Miller, Pixelate
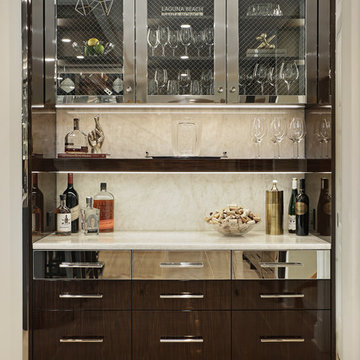
シカゴにあるラグジュアリーな巨大なモダンスタイルのおしゃれなキッチン (トリプルシンク、フラットパネル扉のキャビネット、ステンレスキャビネット、珪岩カウンター、白いキッチンパネル、石スラブのキッチンパネル、シルバーの調理設備、磁器タイルの床、ベージュの床、白いキッチンカウンター) の写真
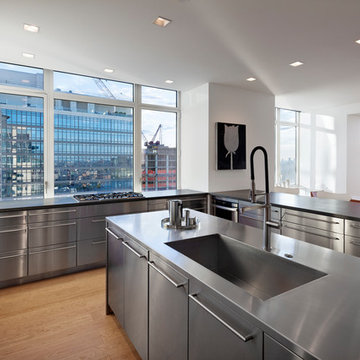
ニューヨークにあるラグジュアリーな広いモダンスタイルのおしゃれなキッチン (アンダーカウンターシンク、フラットパネル扉のキャビネット、ステンレスキャビネット、ステンレスカウンター、シルバーの調理設備、淡色無垢フローリング) の写真
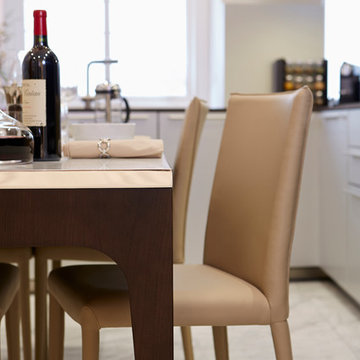
ロンドンにあるラグジュアリーな小さなコンテンポラリースタイルのおしゃれなキッチン (一体型シンク、フラットパネル扉のキャビネット、ステンレスキャビネット、大理石カウンター、グレーのキッチンパネル、黒い調理設備、大理石の床、白い床、黒いキッチンカウンター) の写真
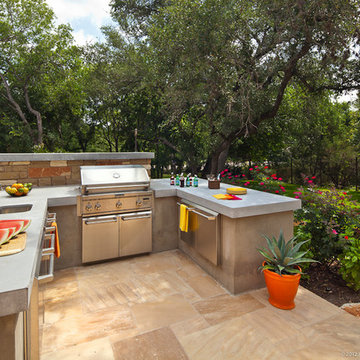
Design by Mark Lind
Project Management by Jon Strain
Photo by Patrick Wong
オースティンにあるラグジュアリーなコンテンポラリースタイルのおしゃれなコの字型キッチン (アンダーカウンターシンク、フラットパネル扉のキャビネット、ステンレスキャビネット、コンクリートカウンター、シルバーの調理設備、アイランドなし) の写真
オースティンにあるラグジュアリーなコンテンポラリースタイルのおしゃれなコの字型キッチン (アンダーカウンターシンク、フラットパネル扉のキャビネット、ステンレスキャビネット、コンクリートカウンター、シルバーの調理設備、アイランドなし) の写真
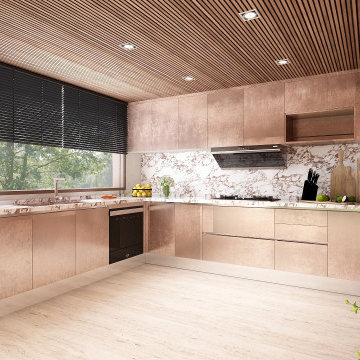
This Hampstead detached house was built specifically with a young professional in mind. We captured a classic 70s feel in our design, which makes the home a great place for entertaining. The main living area is large open space with an impressive fireplace that sits on a low board of Rosso Levanto marble and has been clad in oxidized copper. We've used the same copper to clad the kitchen cabinet doors, bringing out the texture of the Calacatta Viola marble worktop and backsplash. Finally, iconic pieces of furniture by major designers help elevate this unique space, giving it an added touch of glamour.
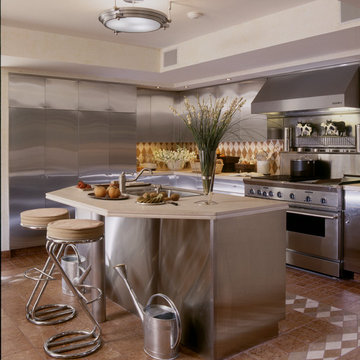
The kitchen's color palette is a careful blend of warm and cool colors, smooth and rough textures, old an new things. Luminous stainless steel cabinets are offset by tumbled marble flooring and backsplash tiles in warm each tones of sienna, ivory and straw. Monochromatic limestone countertops are complemented by the swirling pattern of the ash burl topped dining table. State of the art kitchen equipment abound. It is an ideal place for this Carnegie Hill family of four to relax.
The kitchen area has a simple layout with the handy working triangle design between range, refrigerator, and sink. There is ample counter space and plenty of storage including tall utility and pantry cabinets. The stainless steel cabinet surfaces are easy to maintain, and the limestone counters have been sealed to resist stains.
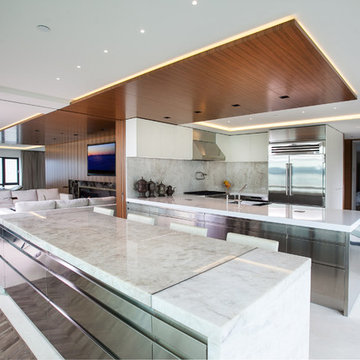
Designer: David Phoenix Interior Design
バンクーバーにあるラグジュアリーな広いモダンスタイルのおしゃれなキッチン (アンダーカウンターシンク、フラットパネル扉のキャビネット、ステンレスキャビネット、珪岩カウンター、白いキッチンパネル、石スラブのキッチンパネル、シルバーの調理設備、ライムストーンの床) の写真
バンクーバーにあるラグジュアリーな広いモダンスタイルのおしゃれなキッチン (アンダーカウンターシンク、フラットパネル扉のキャビネット、ステンレスキャビネット、珪岩カウンター、白いキッチンパネル、石スラブのキッチンパネル、シルバーの調理設備、ライムストーンの床) の写真
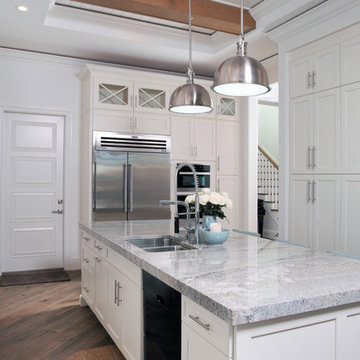
The kitchen is transitional and feminine, featuring coastal elements with natural, earthy finishes that warm up the space.
While the stainless steel appliances and oversized pendant lights from Visual Comfort provide a stroke of modern sparkle.
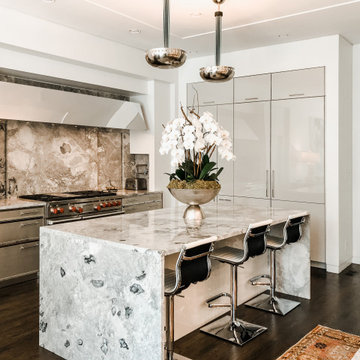
バーミングハムにあるラグジュアリーな中くらいなモダンスタイルのおしゃれなキッチン (アンダーカウンターシンク、フラットパネル扉のキャビネット、ステンレスキャビネット、珪岩カウンター、白いキッチンパネル、石スラブのキッチンパネル、シルバーの調理設備、濃色無垢フローリング、茶色い床、白いキッチンカウンター) の写真
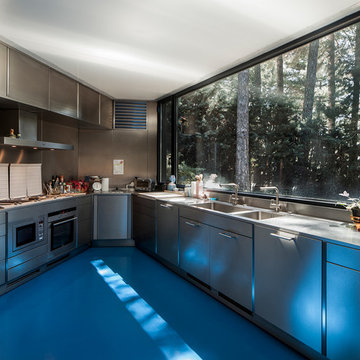
Fotógrafos: Hisao Suzuki y Pedro de Agustín
マドリードにあるラグジュアリーな巨大なコンテンポラリースタイルのおしゃれなキッチン (ダブルシンク、フラットパネル扉のキャビネット、ステンレスキャビネット、ステンレスカウンター、メタリックのキッチンパネル、メタルタイルのキッチンパネル、シルバーの調理設備、アイランドなし) の写真
マドリードにあるラグジュアリーな巨大なコンテンポラリースタイルのおしゃれなキッチン (ダブルシンク、フラットパネル扉のキャビネット、ステンレスキャビネット、ステンレスカウンター、メタリックのキッチンパネル、メタルタイルのキッチンパネル、シルバーの調理設備、アイランドなし) の写真
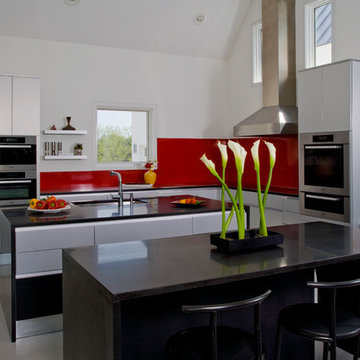
http://www.pickellbuilders.com. Photography by Linda Oyama Bryan.
Contemporary two-island European style kitchen with Aster Cucine cabinetry in a combination of Oak and brushed stainless with a modula door style, black absolute honed countertops and stainless steel countertops, and a stainless steel hood.
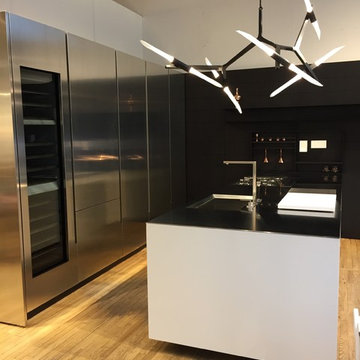
New addition to our kitchen display - the Roll & Hill 'Agnes' chandelier
他の地域にあるラグジュアリーな広いモダンスタイルのおしゃれなキッチン (一体型シンク、ステンレスキャビネット、ステンレスカウンター、シルバーの調理設備、フラットパネル扉のキャビネット、黒いキッチンパネル、淡色無垢フローリング、茶色い床、黒いキッチンカウンター) の写真
他の地域にあるラグジュアリーな広いモダンスタイルのおしゃれなキッチン (一体型シンク、ステンレスキャビネット、ステンレスカウンター、シルバーの調理設備、フラットパネル扉のキャビネット、黒いキッチンパネル、淡色無垢フローリング、茶色い床、黒いキッチンカウンター) の写真
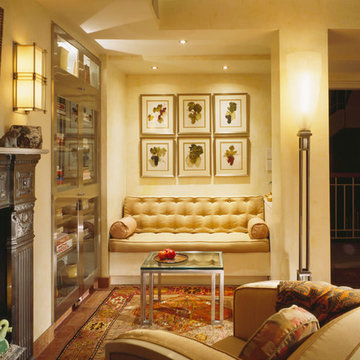
Sleek stainless steel open kitchen for a family with cooking, prep, sitting, desk, dining, and reading areas.
ニューヨークにあるラグジュアリーな巨大なモダンスタイルのおしゃれなキッチン (シングルシンク、フラットパネル扉のキャビネット、ステンレスキャビネット、ライムストーンカウンター、マルチカラーのキッチンパネル、大理石のキッチンパネル、シルバーの調理設備、大理石の床、マルチカラーの床) の写真
ニューヨークにあるラグジュアリーな巨大なモダンスタイルのおしゃれなキッチン (シングルシンク、フラットパネル扉のキャビネット、ステンレスキャビネット、ライムストーンカウンター、マルチカラーのキッチンパネル、大理石のキッチンパネル、シルバーの調理設備、大理石の床、マルチカラーの床) の写真
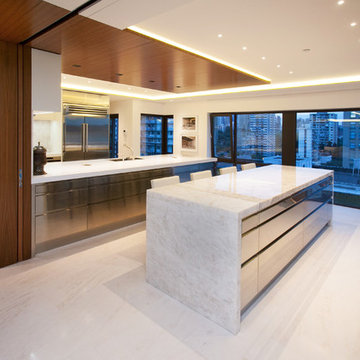
Designer: David Phoenix Interior Design
バンクーバーにあるラグジュアリーな広いコンテンポラリースタイルのおしゃれなキッチン (アンダーカウンターシンク、フラットパネル扉のキャビネット、ステンレスキャビネット、珪岩カウンター、白いキッチンパネル、シルバーの調理設備、ライムストーンの床) の写真
バンクーバーにあるラグジュアリーな広いコンテンポラリースタイルのおしゃれなキッチン (アンダーカウンターシンク、フラットパネル扉のキャビネット、ステンレスキャビネット、珪岩カウンター、白いキッチンパネル、シルバーの調理設備、ライムストーンの床) の写真
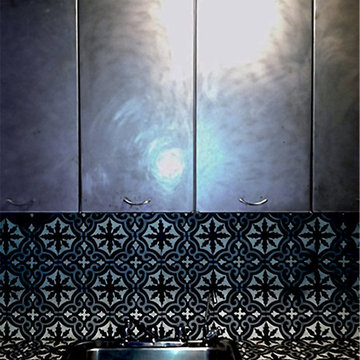
ニューヨークにあるラグジュアリーな小さなコンテンポラリースタイルのおしゃれなキッチン (ドロップインシンク、フラットパネル扉のキャビネット、ステンレスキャビネット、タイルカウンター、マルチカラーのキッチンパネル、セメントタイルのキッチンパネル、シルバーの調理設備、セメントタイルの床、アイランドなし、マルチカラーの床) の写真
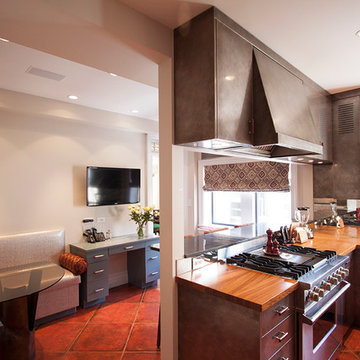
Open and airy space with no lack of storage here.
Lifestyle Kitchen & Bath Design, Melissa Adinolfi
Fleur De Lis, Lori Sprows
Archetype, Allan Berman
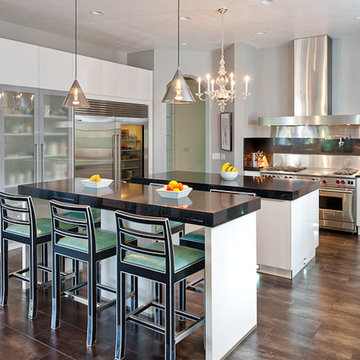
他の地域にあるラグジュアリーな広いコンテンポラリースタイルのおしゃれなキッチン (アンダーカウンターシンク、フラットパネル扉のキャビネット、ステンレスキャビネット、クオーツストーンカウンター、黒いキッチンパネル、シルバーの調理設備、磁器タイルの床) の写真
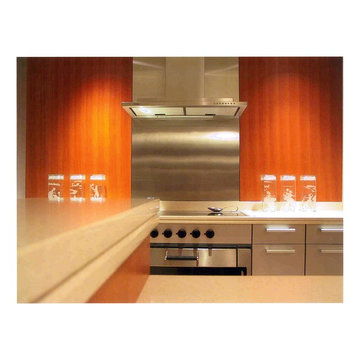
Expansive open modern kitchen in Boca Raton Florida, featuring aluminum cabinets, quartz countertops and pearwood backsplashes and island. Open view to the Intracoastal Waterway, and Atlantic Ocean beyond.
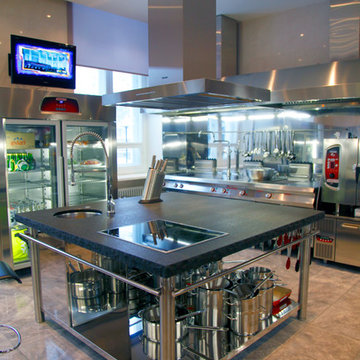
Sergey Kuzmin
モスクワにあるラグジュアリーな広いおしゃれなキッチン (アンダーカウンターシンク、フラットパネル扉のキャビネット、ステンレスキャビネット、ステンレスカウンター、グレーのキッチンパネル、セラミックタイルのキッチンパネル、シルバーの調理設備、セラミックタイルの床) の写真
モスクワにあるラグジュアリーな広いおしゃれなキッチン (アンダーカウンターシンク、フラットパネル扉のキャビネット、ステンレスキャビネット、ステンレスカウンター、グレーのキッチンパネル、セラミックタイルのキッチンパネル、シルバーの調理設備、セラミックタイルの床) の写真
ラグジュアリーなコの字型キッチン (ステンレスキャビネット、フラットパネル扉のキャビネット) の写真
1