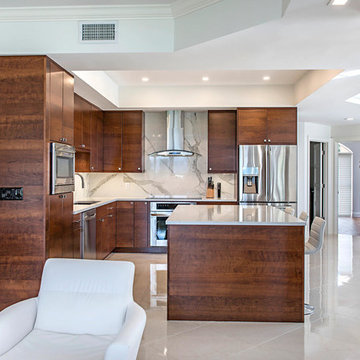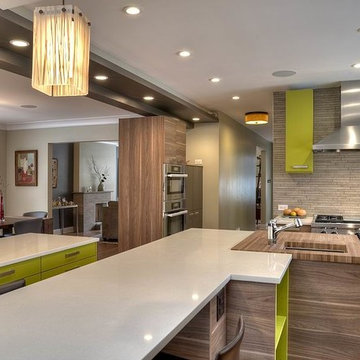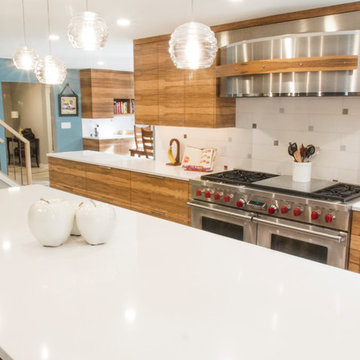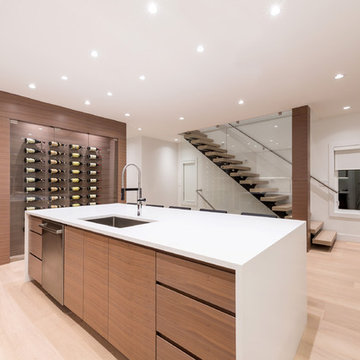ラグジュアリーなキッチン (中間色木目調キャビネット、クオーツストーンカウンター、アンダーカウンターシンク) の写真
絞り込み:
資材コスト
並び替え:今日の人気順
写真 1〜20 枚目(全 1,135 枚)
1/5

サンフランシスコにあるラグジュアリーな中くらいなトランジショナルスタイルのおしゃれなキッチン (アンダーカウンターシンク、シェーカースタイル扉のキャビネット、クオーツストーンカウンター、白いキッチンパネル、クオーツストーンのキッチンパネル、黒い調理設備、無垢フローリング、茶色い床、白いキッチンカウンター、折り上げ天井、板張り天井、中間色木目調キャビネット) の写真

Photo: Lisa Petrole
サンフランシスコにあるラグジュアリーな巨大なコンテンポラリースタイルのおしゃれなキッチン (アンダーカウンターシンク、フラットパネル扉のキャビネット、クオーツストーンカウンター、青いキッチンパネル、セラミックタイルのキッチンパネル、磁器タイルの床、グレーの床、中間色木目調キャビネット、パネルと同色の調理設備、白いキッチンカウンター) の写真
サンフランシスコにあるラグジュアリーな巨大なコンテンポラリースタイルのおしゃれなキッチン (アンダーカウンターシンク、フラットパネル扉のキャビネット、クオーツストーンカウンター、青いキッチンパネル、セラミックタイルのキッチンパネル、磁器タイルの床、グレーの床、中間色木目調キャビネット、パネルと同色の調理設備、白いキッチンカウンター) の写真

A complete gut renovation of a Borough Park, Brooklyn kosher kitchen, with am addition of a breakfast room.
DOCA cabinets, in textured dark oak, thin shaker white matte lacquer, porcelain fronts, counters and backsplashes, as well as metallic lacquer cabinets.

サンフランシスコにあるラグジュアリーな小さなコンテンポラリースタイルのおしゃれなキッチン (アンダーカウンターシンク、フラットパネル扉のキャビネット、中間色木目調キャビネット、クオーツストーンカウンター、黒い調理設備、大理石の床、白い床、白いキッチンカウンター、ガラスまたは窓のキッチンパネル) の写真

Huggy Bear Quaker style door in Cherry with Nutmeg stain. Island is Cherry with Slate stain. Backsplash is split-face travertine. Custom paneled hood. Cambria Cardiff Cream countertops. Wolf gas range.

Photography by Benjamin Benschneider
シアトルにあるラグジュアリーな広いモダンスタイルのおしゃれなキッチン (アンダーカウンターシンク、フラットパネル扉のキャビネット、中間色木目調キャビネット、クオーツストーンカウンター、青いキッチンパネル、ガラス板のキッチンパネル、シルバーの調理設備、コンクリートの床、グレーの床、グレーのキッチンカウンター) の写真
シアトルにあるラグジュアリーな広いモダンスタイルのおしゃれなキッチン (アンダーカウンターシンク、フラットパネル扉のキャビネット、中間色木目調キャビネット、クオーツストーンカウンター、青いキッチンパネル、ガラス板のキッチンパネル、シルバーの調理設備、コンクリートの床、グレーの床、グレーのキッチンカウンター) の写真

What makes a kitchen feel like home? This beautiful, chic kitchen has a clean and modern look while still packing in all the functionality a kitchen requires.
Darren Miles Photography

Photography by Living Maui Media
ハワイにあるラグジュアリーな広いトロピカルスタイルのおしゃれなキッチン (アンダーカウンターシンク、フラットパネル扉のキャビネット、中間色木目調キャビネット、クオーツストーンカウンター、青いキッチンパネル、ガラスタイルのキッチンパネル、パネルと同色の調理設備、ライムストーンの床) の写真
ハワイにあるラグジュアリーな広いトロピカルスタイルのおしゃれなキッチン (アンダーカウンターシンク、フラットパネル扉のキャビネット、中間色木目調キャビネット、クオーツストーンカウンター、青いキッチンパネル、ガラスタイルのキッチンパネル、パネルと同色の調理設備、ライムストーンの床) の写真

This home is located in the in the heart of Northcenter and situated on an oversized lot with a tremendous view of a landscaped backyard garden. The client’s desire was to open the back kitchen wall to take advantage of the garden view and to incorporate the kitchen into the rest of the home. By adding a 3’-0” deep addition at the sink wall and increasing the overall size of the windows, Vesta was able to expand the views and to open the floor plan to create a functional island. The island in turn, added space for food prep & prep sink along with casual seating. By removing the adjoining Dining Room wall, Vesta created an open floor plan that enhanced the Owners everyday living experiences. The new Dining Buffet added storageand a visual break while maintaining the open feel. By using warm horizontal walnut tones, it allowed a reference back to the original mid-century feel of the décor of the home. Adding playful highlights of apple green, we took advantage of a palette that brought the natural outside elements back into the environment.

Remodeler: Michels Homes
Photography: Landmark Photography
ミネアポリスにあるラグジュアリーな中くらいなトランジショナルスタイルのおしゃれなキッチン (アンダーカウンターシンク、落し込みパネル扉のキャビネット、中間色木目調キャビネット、クオーツストーンカウンター、マルチカラーのキッチンパネル、セラミックタイルのキッチンパネル、シルバーの調理設備、無垢フローリング、茶色い床、グレーのキッチンカウンター) の写真
ミネアポリスにあるラグジュアリーな中くらいなトランジショナルスタイルのおしゃれなキッチン (アンダーカウンターシンク、落し込みパネル扉のキャビネット、中間色木目調キャビネット、クオーツストーンカウンター、マルチカラーのキッチンパネル、セラミックタイルのキッチンパネル、シルバーの調理設備、無垢フローリング、茶色い床、グレーのキッチンカウンター) の写真

Long time clients who are "empty nesters" downsized from a larger house to this new condominium, designed to showcase their small yet impressive collection of modern art. The space plan, high ceilings, and careful consideration of materials lends their residence an quiet air of sophistication without pretension. Existing furnishings nearly 30 years old were slightly modified and reupholstered to work in the new residence, which proved both economical and comforting.

他の地域にあるラグジュアリーな巨大なおしゃれなキッチン (アンダーカウンターシンク、中間色木目調キャビネット、クオーツストーンカウンター、白いキッチンパネル、シルバーの調理設備、セラミックタイルの床、ベージュの床) の写真

A two-bed, two-bath condo located in the Historic Capitol Hill neighborhood of Washington, DC was reimagined with the clean lined sensibilities and celebration of beautiful materials found in Mid-Century Modern designs. A soothing gray-green color palette sets the backdrop for cherry cabinetry and white oak floors. Specialty lighting, handmade tile, and a slate clad corner fireplace further elevate the space. A new Trex deck with cable railing system connects the home to the outdoors.

A compact yet comfortable kitchen allows for a range of seating options and interaction. Clean lines and design allow the space to be seen as either a beautiful kitchen or as part of the art landscape of the house.

ダラスにあるラグジュアリーな広いコンテンポラリースタイルのおしゃれなキッチン (フラットパネル扉のキャビネット、中間色木目調キャビネット、クオーツストーンカウンター、白いキッチンパネル、セラミックタイルのキッチンパネル、パネルと同色の調理設備、アンダーカウンターシンク、淡色無垢フローリング、ベージュの床、白いキッチンカウンター) の写真

The previous kitchen was the result of an 80's remodel, complete with dropped ceiling. We opened up the space and re-configured the entire kitchen to include a large island.
The cabinetry is all custom. Double oven and range from Miele. SubZero fridge. The backsplash tile is from Heath Ceramics in LA. The Velux skylights are operable and have solar-powered shades.

サンフランシスコにあるラグジュアリーな広いコンテンポラリースタイルのおしゃれなキッチン (アンダーカウンターシンク、フラットパネル扉のキャビネット、クオーツストーンカウンター、グレーのキッチンパネル、ガラスタイルのキッチンパネル、中間色木目調キャビネット、シルバーの調理設備、淡色無垢フローリング、ベージュの床) の写真

バンクーバーにあるラグジュアリーな中くらいなコンテンポラリースタイルのおしゃれなキッチン (アンダーカウンターシンク、フラットパネル扉のキャビネット、中間色木目調キャビネット、クオーツストーンカウンター、シルバーの調理設備、淡色無垢フローリング) の写真

Blackstone Edge Photography
ポートランドにあるラグジュアリーな巨大なコンテンポラリースタイルのおしゃれなキッチン (フラットパネル扉のキャビネット、中間色木目調キャビネット、白いキッチンパネル、アンダーカウンターシンク、クオーツストーンカウンター、シルバーの調理設備、無垢フローリング、石スラブのキッチンパネル) の写真
ポートランドにあるラグジュアリーな巨大なコンテンポラリースタイルのおしゃれなキッチン (フラットパネル扉のキャビネット、中間色木目調キャビネット、白いキッチンパネル、アンダーカウンターシンク、クオーツストーンカウンター、シルバーの調理設備、無垢フローリング、石スラブのキッチンパネル) の写真

Winner, 2014 ASID Design Excellence Award in Residential Design.
A Tiffany-box blue glass backsplash in the kitchen reiterates a color found elsewhere in the home. The undulating Logico ceiling fixture adds a fun set of organic curves. To create a fully integrated appearance, walnut is used on the cabinetry, the refrigerator and other appliances.
Photography: Tony Soluri
ラグジュアリーなキッチン (中間色木目調キャビネット、クオーツストーンカウンター、アンダーカウンターシンク) の写真
1